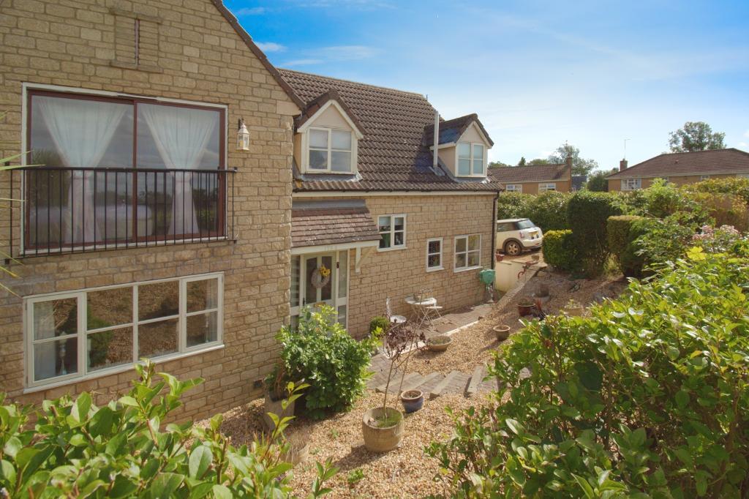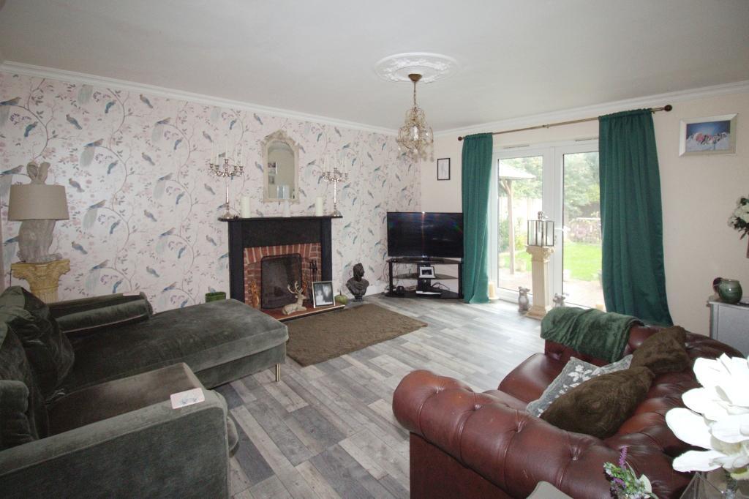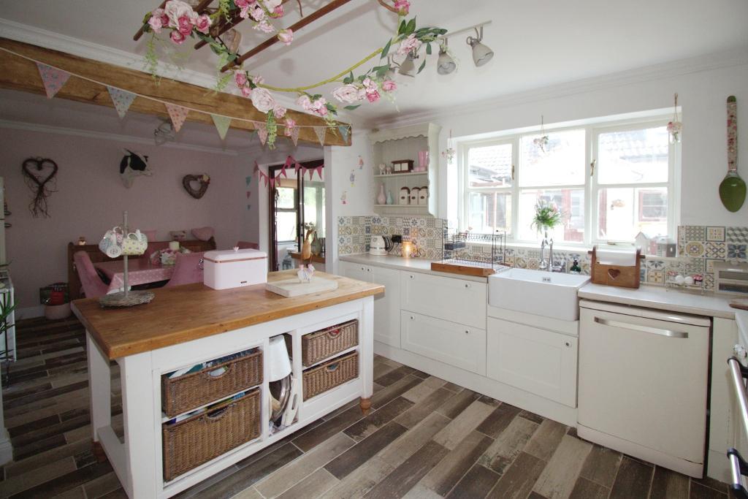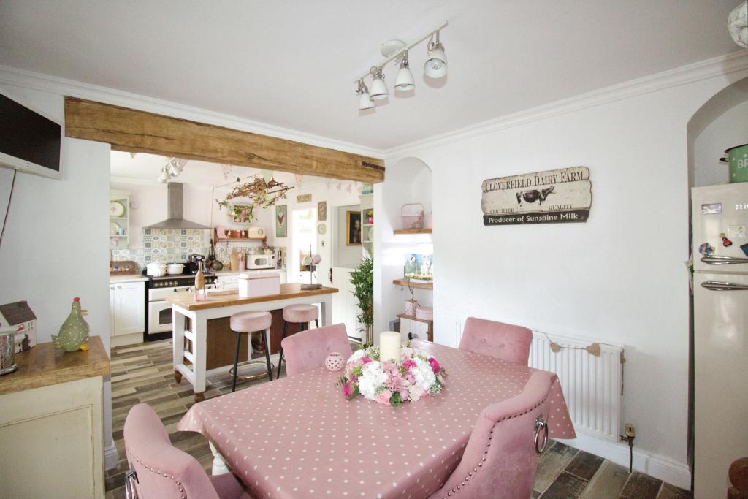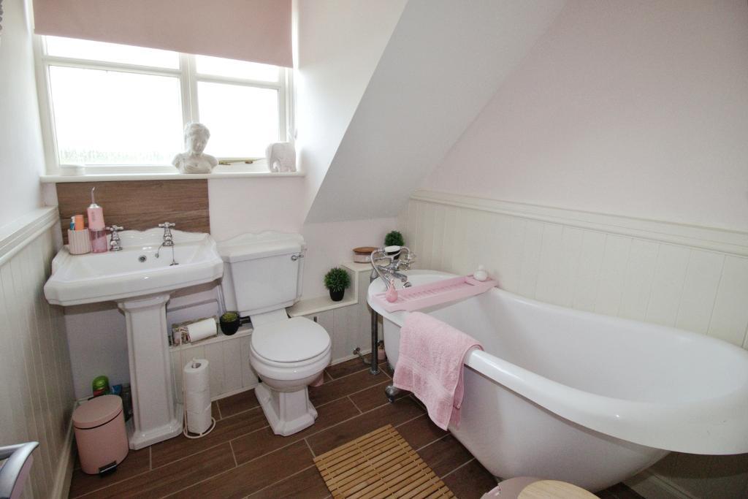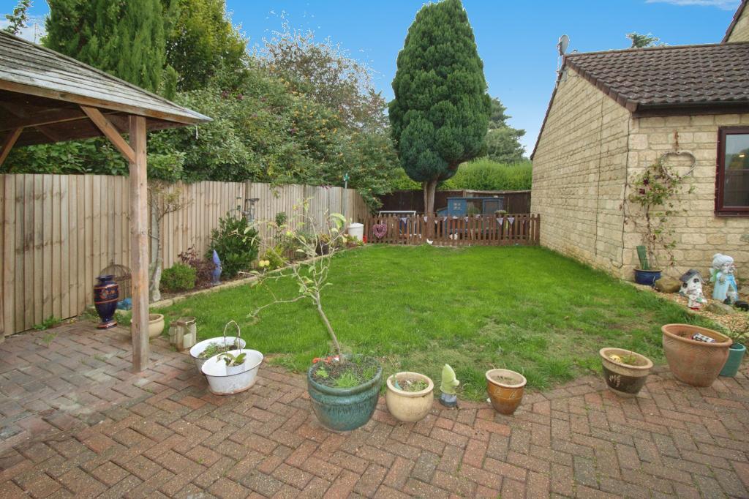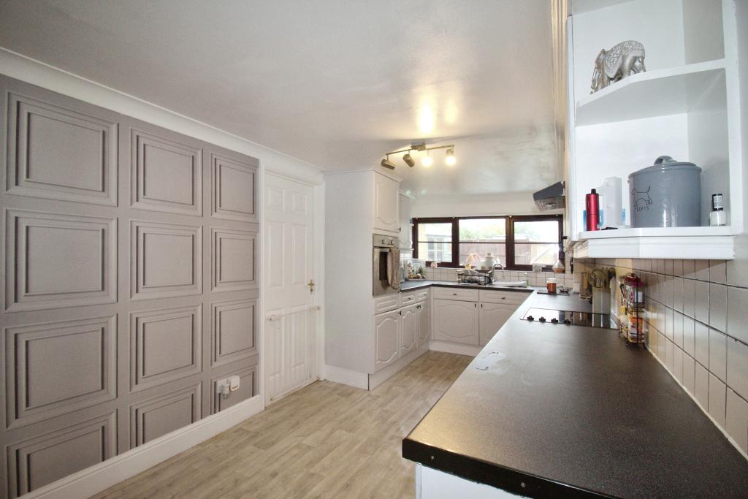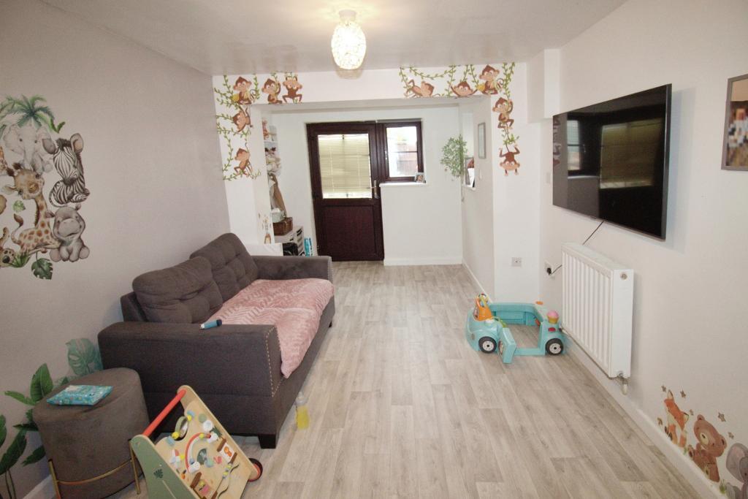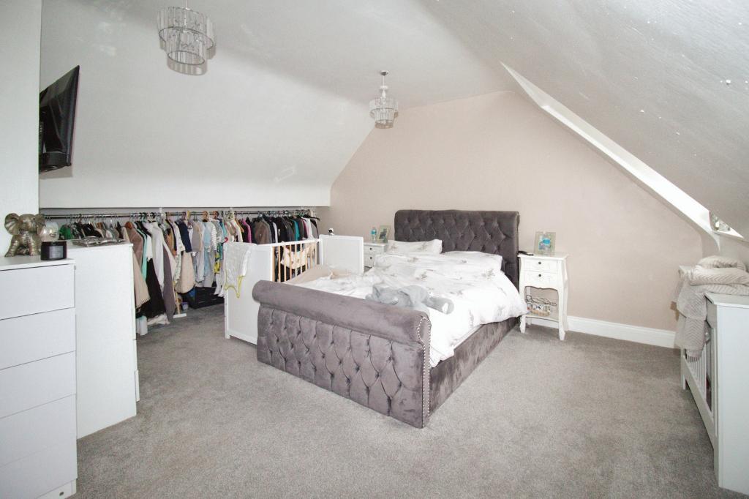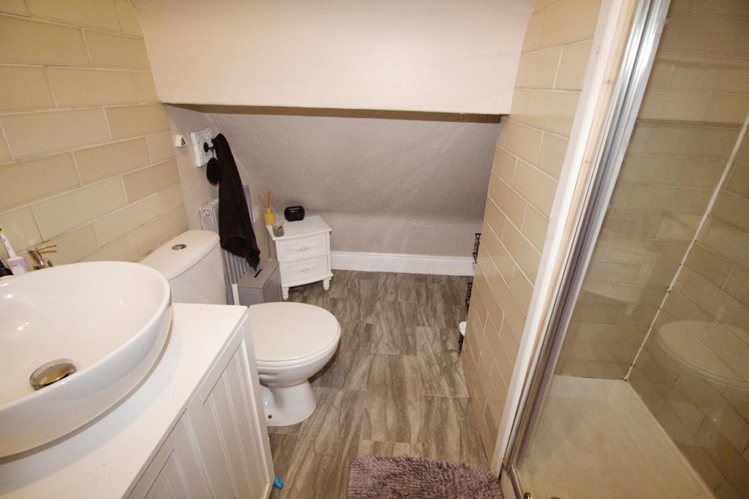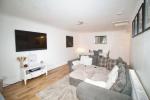Summary
4 DOUBLE BEDROOM DETACHED FAMILY HOME WITH ADDITIONAL 2 BEDROOM ANNEXE WITH EN-SUITE AND SEPARATE SHOWER ROOM - Located on the sought after road of Eastgate, Deeping St James is this much loved and versatile family home with stunning unspoilt views to the front and lots of parking for the whole family on the driveway.
There is a long driveway to the side that accommodates many cars while the front is enclosed by hedges and shrubs with steps down to the front door and side gated access to the rear garden which is of a low maintenance nature with a large block paved patio area, area for the hot tub (negotiable) and a grass lawn area which is a perfect place for the kids to play football and run around while you relax with a cup of tea.
This family home has been much loved and extended over the years and briefly comprises a spacious entrance hallway wit spacious storage cupboard and downstairs WC, stunning front reception room which is used as sitting room currently but could be flexible and be an office if needed, there is also the living room which has a open fire and double doors to the rear garden while the hub of the home is the kitchen dining room which has been created in a country style and gives plenty of room for all those family meals especially as there is a conservatory just off the dining area which is a lovely place to relax after a Sunday roast.
To the first floor you will find a lovely family bathroom with free standing bath, 4 double bedrooms, 3 of which have their own En-Suites while to bedroom one there is a Juliet balcony to the front giving you those unspoilt views of the fields.
If that wasn't enough the current owners have created a 2 bedroom annexe which briefly comprises a small hall leading into the living room which is a good size and has the kitchen dining room just off it and then bedroom one to the ground floor with En-Suite, while to the first floor there is bedrooms 2 and the shower room, this room can be opened up to one big bedroom with En-Suite if truly needed.
Viewings are essential to see this lovely family home
Floors/rooms
Ground Floor
Entrance Hallway - 10' 2'' x 16' 3'' (3.1m x 4.96m)
Downstairs WC - 6' 5'' x 3' 0'' (1.98m x 0.92m)
Sitting Room/Office - 10' 0'' x 12' 10'' (3.07m x 3.93m)
Living Room - 15' 1'' x 13' 1'' (4.6m x 3.99m)
Kitchen Dining Room - 11' 5'' x 21' 10'' (3.5m x 6.67m)
Conservatory - 10' 5'' x 11' 10'' (3.2m x 3.62m)
Utility Room - 10' 0'' x 5' 6'' (3.07m x 1.7m)
First Floor
First Floor Landing -
Bedroom One - 12' 10'' x 13' 8'' (3.93m x 4.2m)
Bedroom Two - 11' 5'' x 10' 0'' (3.5m x 3.05m)
En-Suite 1 - 4' 8'' x 4' 9'' (1.43m x 1.46m)
En-Suite 2 - 7' 10'' x 5' 6'' (2.4m x 1.7m)
Bedroom Three - 11' 5'' x 10' 2'' (3.5m x 3.1m)
En-Suite 3 - 7' 7'' x 2' 4'' (2.34m x 0.73m)
Bedroom Four - 11' 6'' x 10' 3'' (3.53m x 3.13m)
Bathroom - 6' 7'' x 6' 3'' (2.01m x 1.92m)
Annexe
Annexe Living Dining Room - 19' 1'' x 11' 3'' (5.83m x 3.44m)
Annexe Kitchen Breakfast Room - 18' 3'' x 8' 2'' (5.57m x 2.49m)
Annexe Bedroom One - 17' 7'' x 9' 0'' (5.36m x 2.75m)
Annexe En-Suite - 5' 10'' x 8' 11'' (1.79m x 2.74m)
Annexe Bedroom Two - 9' 3'' x 9' 10'' (2.83m x 3.01m)
Annexe Bedroom Three - 13' 5'' x 7' 7'' (4.11m x 2.34m)
Annexe Shower Room - 3' 8'' x 4' 3'' (1.12m x 1.31m)
Additional Information
For further information on this property please call 01778 782206 or e-mail [email protected]



