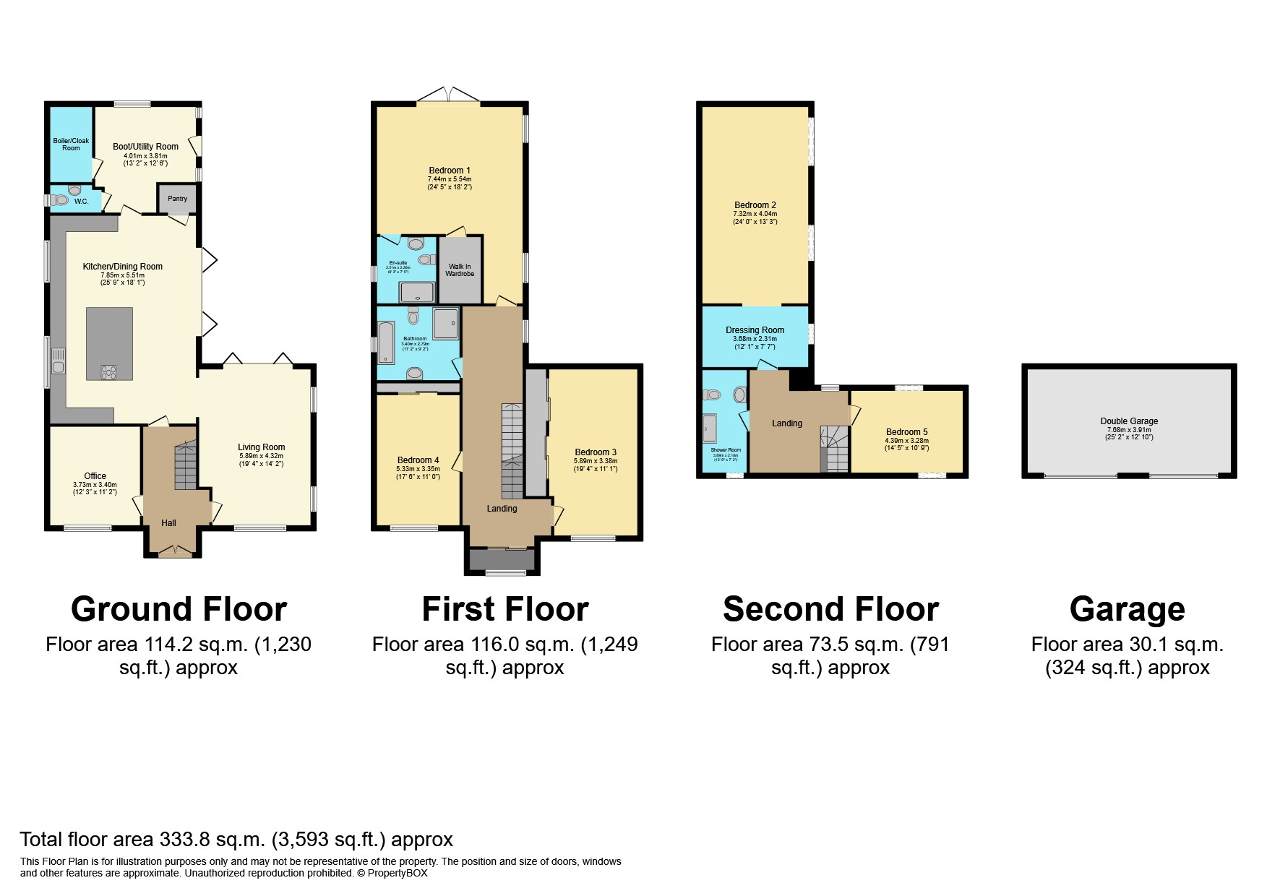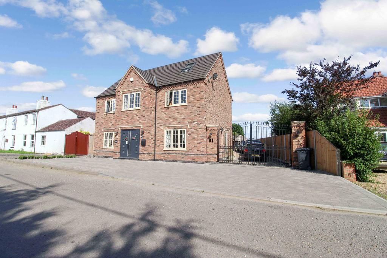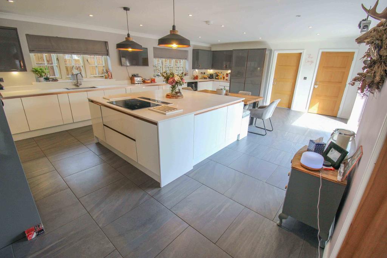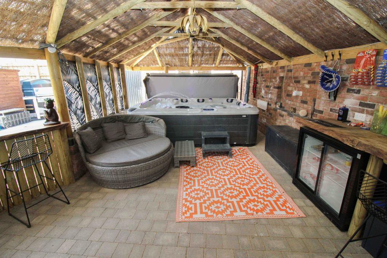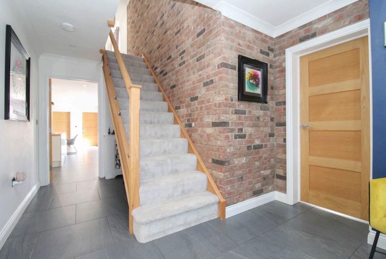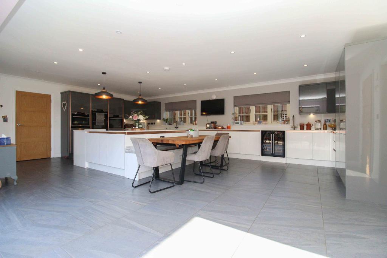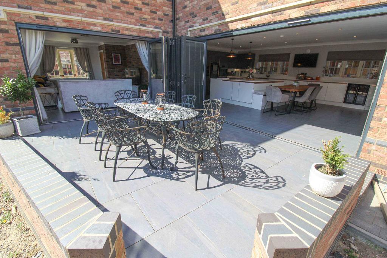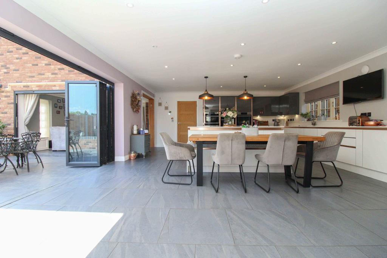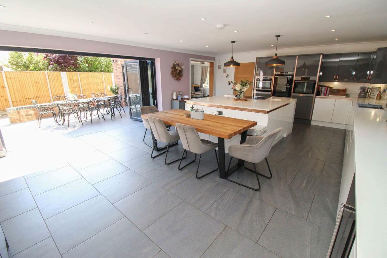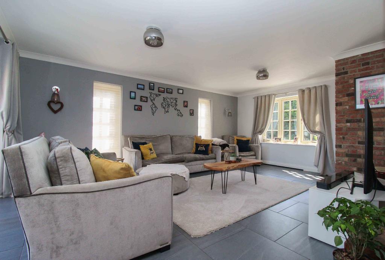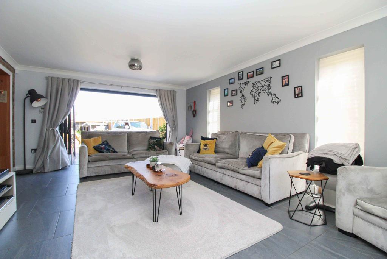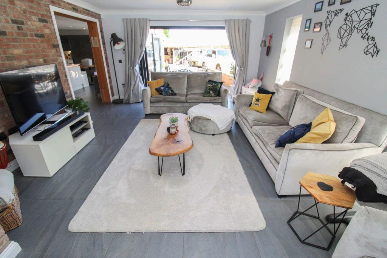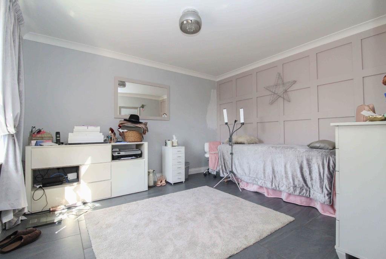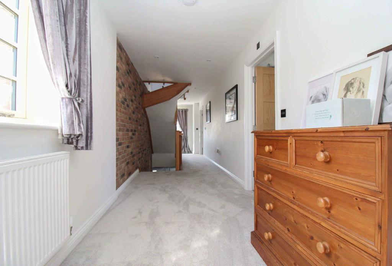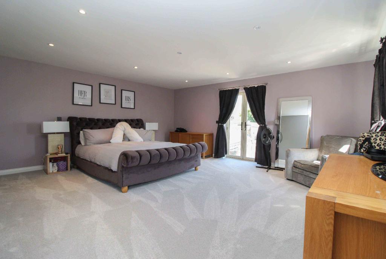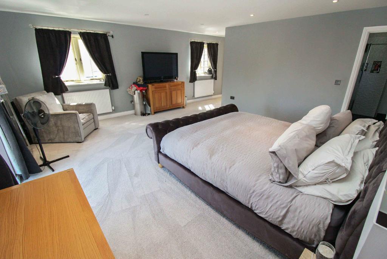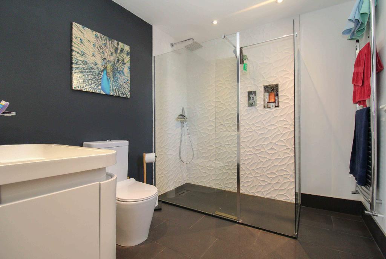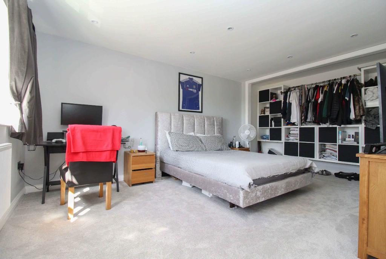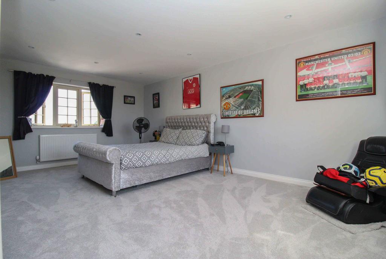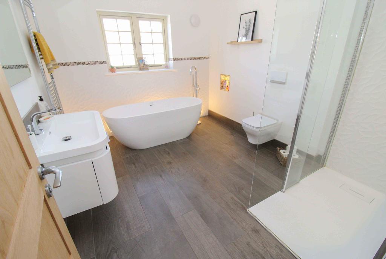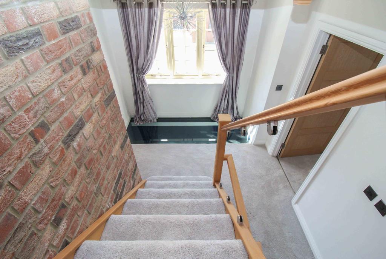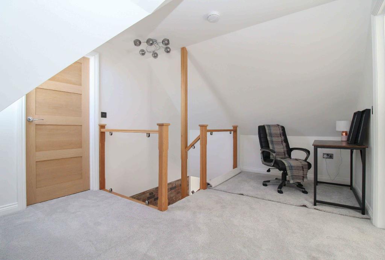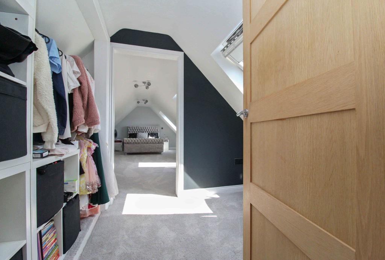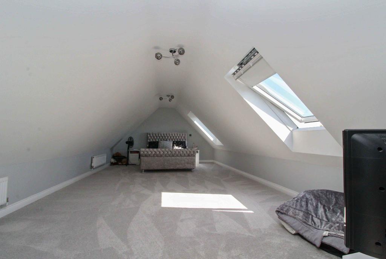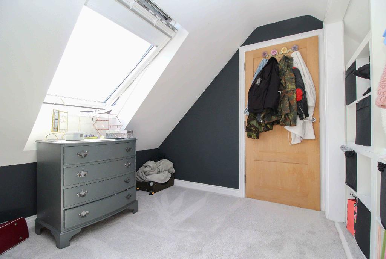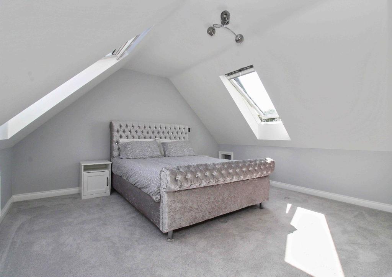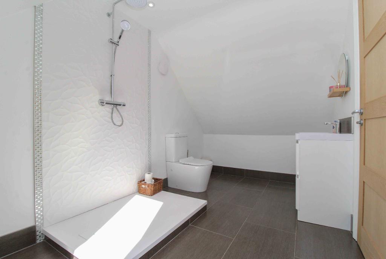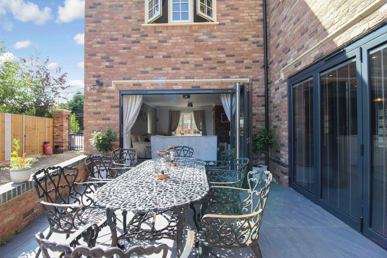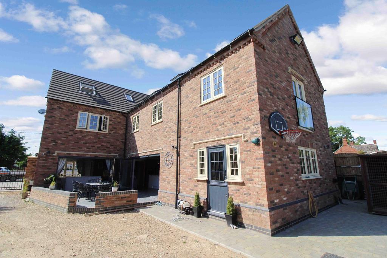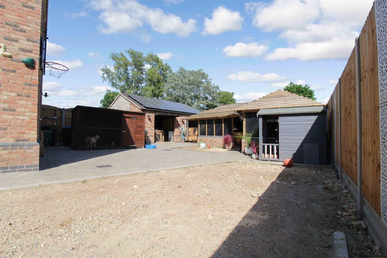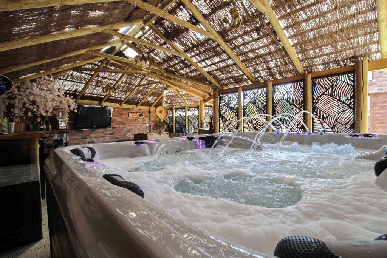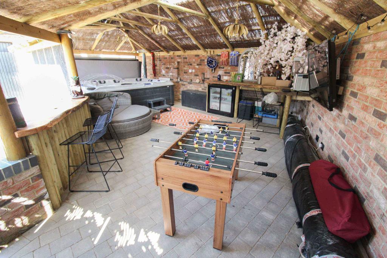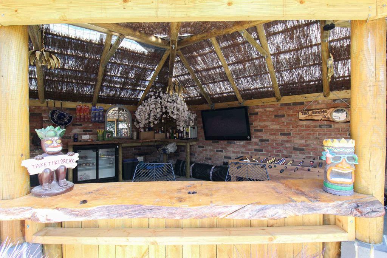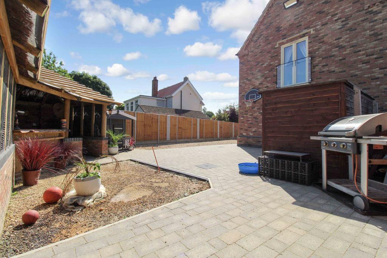Summary
BUILT AND DESIGNED BY THE CURRENT OWNERS WITH OVER 3000 SQFT OF LIVING SPACE IN IMMACULATE CONDITION - Five double bedroomed detached family home in beautiful condition with underfloor heating and a stunningly spacious open planned kitchen dining family room with bi-folding doors and many more treats to see when you view
Floors/rooms
Ground Floor
Entrance Hallway - 15' 3'' x 8' 2'' (4.67m x 2.49m)
Living Room - 19' 3'' x 14' 2'' (5.89m x 4.32m)
Study/Office - 12' 2'' x 11' 1'' (3.73m x 3.4m)
Kitchen Dining Family Room - 25' 9'' x 18' 0'' (7.85m x 5.51m)
Utility Room - 13' 1'' x 12' 5'' (4.01m x 3.81m)
Downstairs WC - 3' 6'' x 6' 3'' (1.09m x 1.93m)
Boot/Boiler Room - 9' 3'' x 5' 6'' (2.84m x 1.7m)
First Floor
First Floor Landing - 30' 6'' x 6' 5'' (9.3m x 1.98m)
Bedroom One - 24' 4'' x 18' 2'' (7.44m x 5.54m)
Walk-In Wardrobe - 5' 1'' x 8' 7'' (1.57m x 2.64m)
En-Suite - 8' 2'' x 7' 4'' (2.51m x 2.26m)
Bedroom Three - 19' 3'' x 11' 1'' (5.89m x 3.38m)
Bedroom Four - 17' 5'' x 11' 3'' (5.33m x 3.43m)
Bathroom - 9' 1'' x 11' 1'' (2.79m x 3.4m)
Second Floor
Second Floor Landing -
Shower Room - 12' 9'' x 7' 1'' (3.89m x 2.18m)
Bedroom Two - 24' 0'' x 13' 3'' (7.32m x 4.04m)
Bedroom Two Dressing Area -
Bedroom Five - 12' 11'' x 14' 4'' (3.96m x 4.39m)
Exterior
Double Garage -
Tiki Hut -
Additional Information
For further information on this property please call 01778 782206 or e-mail [email protected]
