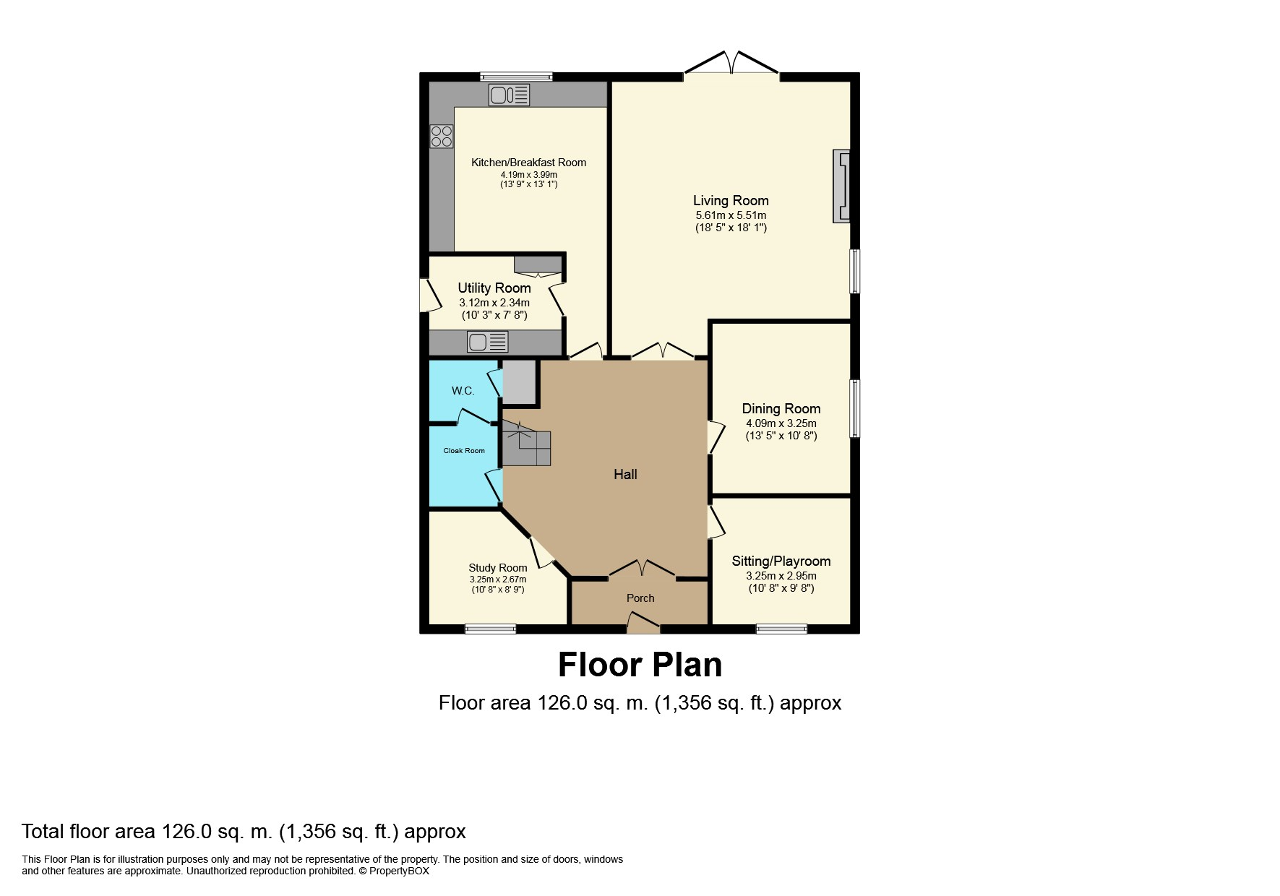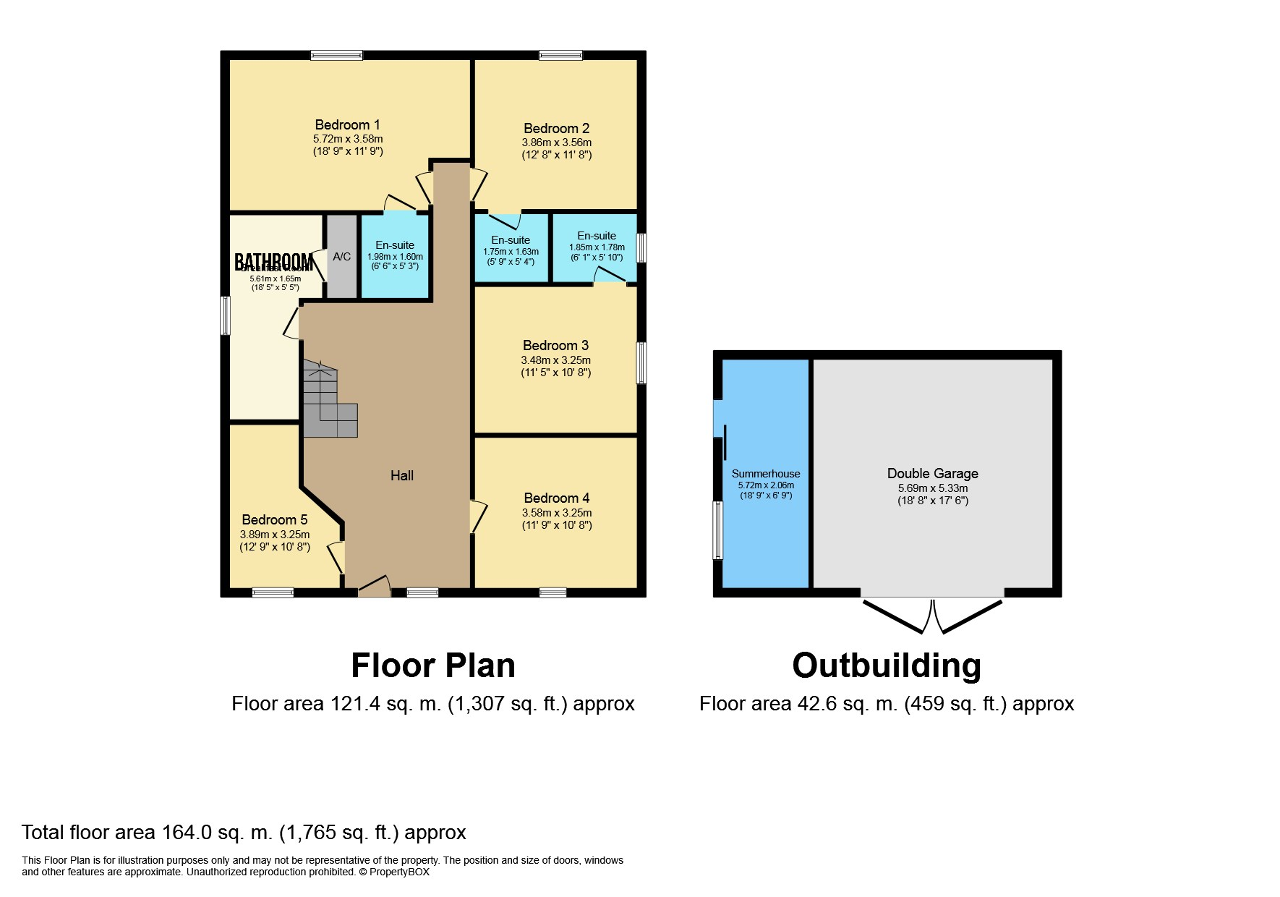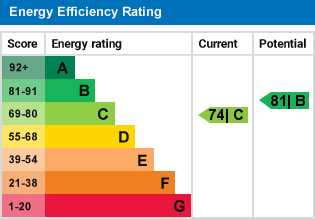5 Bed Detached House | £570,000
- Bespoke Home Built by the Current Owners
- 5 Double Bedrooms
- Detached Double Garage
- Attached Yard/Building Plot
- 3 En-Suites
- Laundry Shoot from the First Floor
- 4 Reception Rooms
- Beautiful Rear Garden
ONE OF A KIND, BUILT BY THE CURRENT OWNERS WITH 3 EN-SUITES AND POTENTIAL BUILDING PLOT IN THE YARD - Located in the beautiful village of Newborough, Peterborough, in catchment for Arthur Mellows School is this personally built 5 double bedroom family home with a potential building plot at the rear in the yard (should planning be obtained).
The front garden is mainly laid to gravel to provide further parking for many cars while being enclosed by a dwarf brick wall and leads down the side of this home to the double garage which has power and lighting supplied and further storage in the eaves. Not only is there extra parking outside the double garage but the area is currently used as a storage yard by the present owners for their business where there are several sheds providing storage and a chicken run. The storage sheds are approx. 18'4" x 20' and 10'9" x 18' but this area could make a great Annexe build or even a building plot should planning be obtain, this area has to be seen to see how big it really is. The private, easterly facing rear garden is laid mostly to lawn with ornate flower and shrub borders, ornate fishpond and patio area creating a great space for all those family BBQ's while you can relax in the summer house with a glass of wine.
This family home is truly fantastic and was designed and built by them with space in mind for the whole family briefly comprises a front porch which has double doors to the reception hallway that will take your breath away due to the space this room holds and leads to all downstairs reception rooms including the cloakroom which also has a door leading to the downstairs WC with storage cupboard, there is also a study, playroom that could be the sitting room, formal dining room, spacious living room which has double doors to the rear garden as well as having the kitchen breakfast room with integrated appliances and the utility room which has a laundry shoot from the upstairs bathroom....WOW
To the first floor there is a gracious galleried landing space with rooms to all double bedrooms of which three of them have en-suite's and there is a special family bathroom with raised jacuzzi bath, bidet, WC and wash basin that is big enough to have his and her sinks and obviously the hidden laundry shoot that drops all the washing down to the cupboard in the utility room.
Viewings are essential to see the space and presentation of the very well kept and much loved family home.
Additional Information
Council Tax Band F
Freehold
Front Porch - 4' 9'' x 9' 8'' (1.46m x 2.95m)
Reception Hall - 14' 9'' x 14' 11'' (4.51m x 4.57m)
Study - 8' 0'' x 10' 9'' (2.46m x 3.29m)
Playroom/Sitting Room - 9' 9'' x 10' 9'' (2.98m x 3.29m)
Dining Room - 13' 5'' x 10' 9'' (4.11m x 3.29m)
Living Room - 18' 0'' x 18' 5'' (5.51m x 5.63m)
Kitchen Breakfast Room - 13' 1'' x 13' 0'' (3.99m x 3.98m)
Utility Room - 7' 8'' x 10' 3'' (2.37m x 3.13m)
Cloak Room - 6' 3'' x 5' 4'' (1.92m x 1.64m)
Downstairs WC - 4' 10'' x 5' 4'' (1.49m x 1.64m)
Galleried Landing - 23' 8'' x 14' 11'' (7.22m x 4.57m)
Bedroom One - 11' 10'' x 18' 10'' (3.62m x 5.76m)
En-Suite 1 - 6' 7'' x 5' 3'' (2.01m x 1.61m)
Bedroom Two - 11' 9'' x 12' 9'' (3.59m x 3.9m)
En-Suite 2 - 5' 4'' x 5' 10'' (1.64m x 1.79m)
Bedroom Three - 11' 5'' x 10' 9'' (3.5m x 3.29m)
En-Suite 3 - 6' 0'' x 5' 1'' (1.85m x 1.55m)
Bedroom Four - 11' 10'' x 10' 9'' (3.62m x 3.29m)
Bedroom Five - 12' 10'' x 10' 9'' (3.93m x 3.29m)
Family Four Piece Bathroom - 18' 5'' x 5' 5'' (5.63m x 1.67m)
Detached Double Garage - 17' 7'' x 18' 9'' (5.36m x 5.73m)
Summer House - 6' 10'' x 18' 10'' (2.1m x 5.76m)
For further information on this property please call 01778 782206 or e-mail [email protected]








