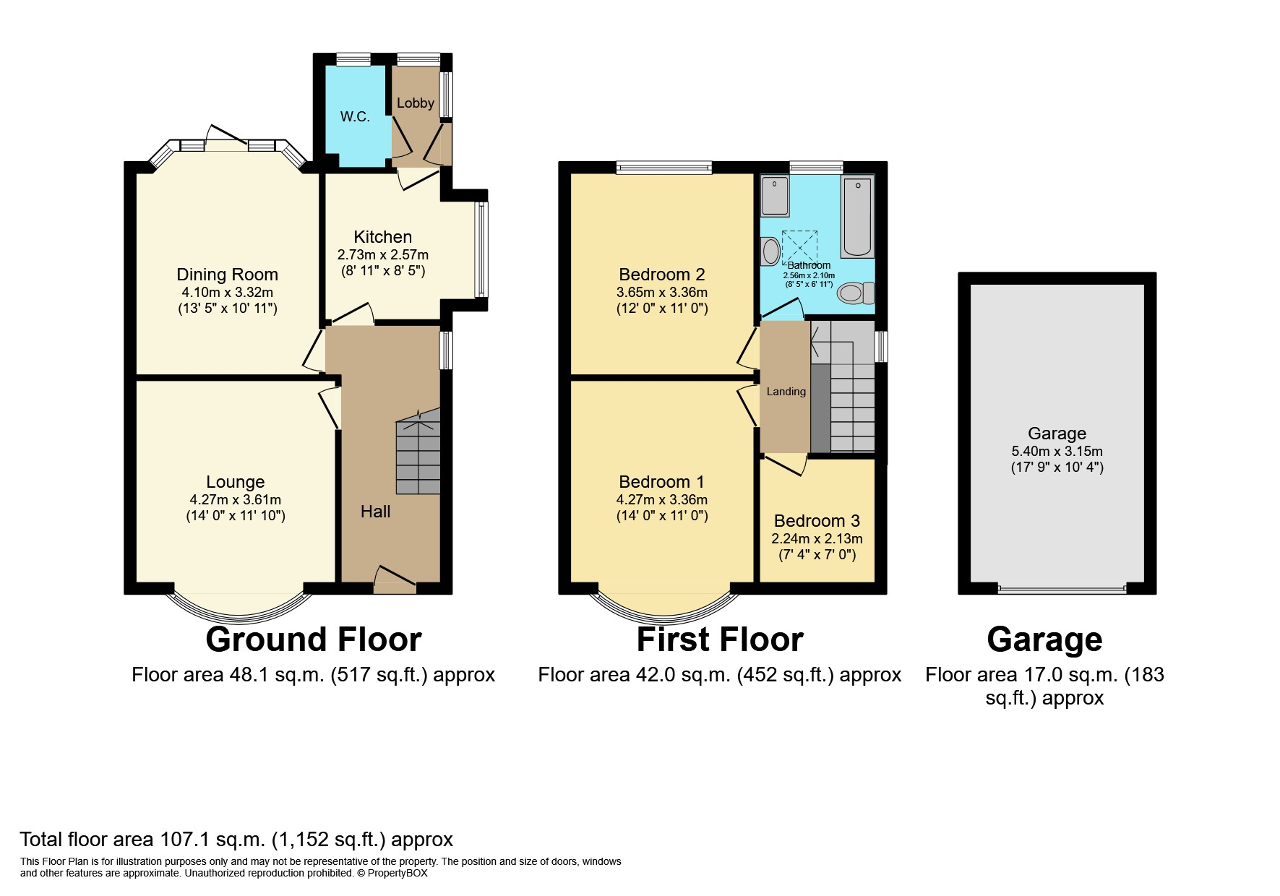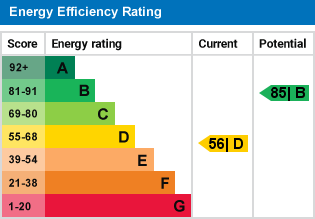3 Bed Semi-Detached House | £292,000
- 3 Bedroom Family Home
- Driveway with Gated Access & Garage
- 2 Reception Room
- Downstairs WC
- Lovely Bathroom
- Large Rear Garden
- Close to Local Amenities
- Lovely Quiet Street
LOVELY FAMILY HOME WITH A SPACIOUS REAR GARDEN - Located on the sought after street of Grange Avenue, Peterborough, is this beautifully and very well presented 3 bedroom family home that offers versatility and space.
There is a block paved driveway with parking and then private gated access leading to additional parking and the detached single garage which blends beautifully through the westerly facing rear garden which is mainly laid to lawn with plenty of room for the children to play while you can relax on the raised patio seating area with nice cup of tea.
This family home has been renovated by the current owner back in 2015/2016 and briefly comprises a entrance hallway, living room, dining room which has door to the rear garden, lovely kitchen, rear porch and downstairs WC while to the first floor there is the family bathroom, 2 spacious double bedrooms and a good sized single bedroom.
Viewings are essential to see this lovely family home.
Entrance Hallway - 15' 6'' x 5' 10'' (4.73m x 1.8m)
Living Room - 14' 0'' x 11' 10'' (4.27m x 3.61m)
Dining Room - 13' 5'' x 10' 10'' (4.1m x 3.32m)
Kitchen - 8' 5'' x 8' 11'' (2.57m x 2.73m)
Rear Porch - 6' 0'' x 3' 2'' (1.83m x 0.97m)
Downstairs WC - 6' 1'' x 3' 7'' (1.86m x 1.1m)
First Floor Landing -
Bedroom One - 14' 0'' x 11' 0'' (4.27m x 3.36m)
Bedroom Two - 11' 11'' x 11' 0'' (3.65m x 3.36m)
Bedroom Three - 7' 4'' x 6' 11'' (2.24m x 2.13m)
Bathroom - 8' 4'' x 6' 10'' (2.56m x 2.1m)
Garage -
For further information on this property please call 01778 782206 or e-mail [email protected]







