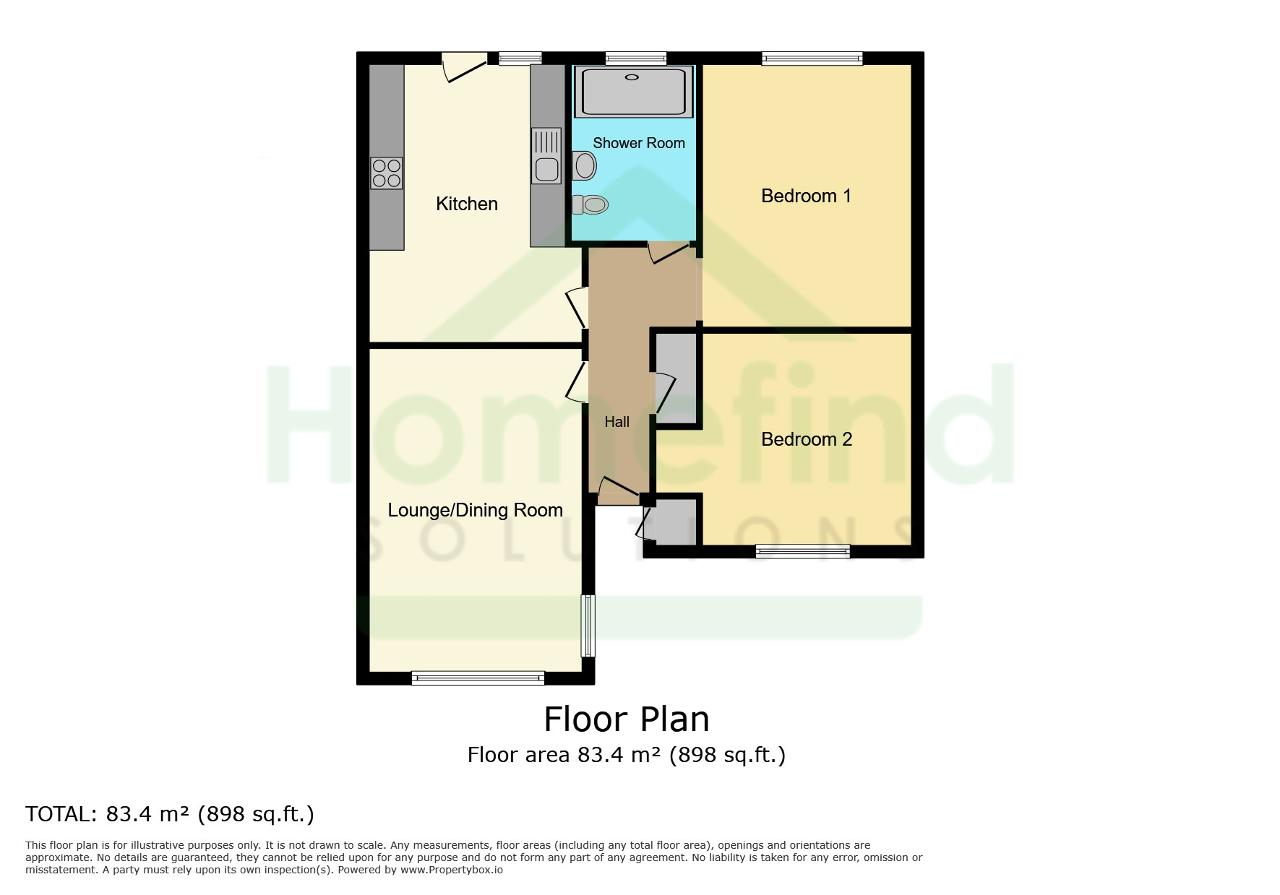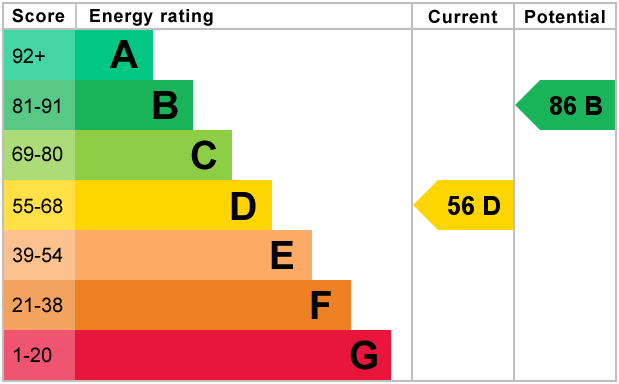2 Bed End Terrace Bungalow | Offers in Region of £150,000
- No chain
- Refurbished kitchen
- Two bedrooms
- Over 55's
- Parking
- Shower room
For sale is this well-presented, semi-detached bungalow set in a desirable location with a range of local amenities, public transport links and nearby parks, ideal for the over 55's. The property is in good condition and benefits from an EPC rating of 'D' and falls under Council Tax Band 'B'.
Upon entering the property, you are greeted with a spacious reception room, boasting a window to the front aspect allowing for an abundance of natural light. This space is perfect for relaxing and entertaining guests.
The property offers a recently refurbished kitchen, fitted with a range of base and wall units providing ample storage space. The kitchen also features a tiled splashback and an electric hob. A unique feature of the kitchen is its access to the enclosed garden, allowing for easy al fresco dining in the warmer months.
This bungalow further benefits from two bedrooms. The first bedroom is a spacious double room with a window to the rear aspect, offering serene views of the garden. The second bedroom features a window to the front aspect.
The property has the added bonus of off-street parking and no onward chain, making it an attractive proposition for those looking for a hassle-free move.
In summary, this semi-detached bungalow offers comfortable living spaces, a great location and unique features that make it a perfect home for over 55's. Viewings are highly recommended to truly appreciate the charm this property has to offer.
Management/Service Charge
This bungalow is freehold and is situated within an over 55's development, designed for independent living, with a service charge payable for First Port of approximately £270 per month. The service charge is inclusive of buildings insurance, part-time site manager, maintenance of the communal areas, 24 hour care line and window cleaning.
Entrance hall - 10' 10'' x 3' 8'' (3.32m x 1.14m)
Lounge/Diner - 19' 7'' x 9' 9'' (5.99m x 2.98m)
Kitchen - 10' 6'' x 7' 9'' (3.21m x 2.38m)
Bedroom One - 10' 7'' x 10' 4'' (3.24m x 3.15m)
Bedroom Two - 9' 9'' x 7' 9'' (2.99m x 2.38m)
Shower Room - 7' 4'' x 5' 7'' (2.26m x 1.71m)
For further information on this property please call 01778 782206 or e-mail [email protected]







