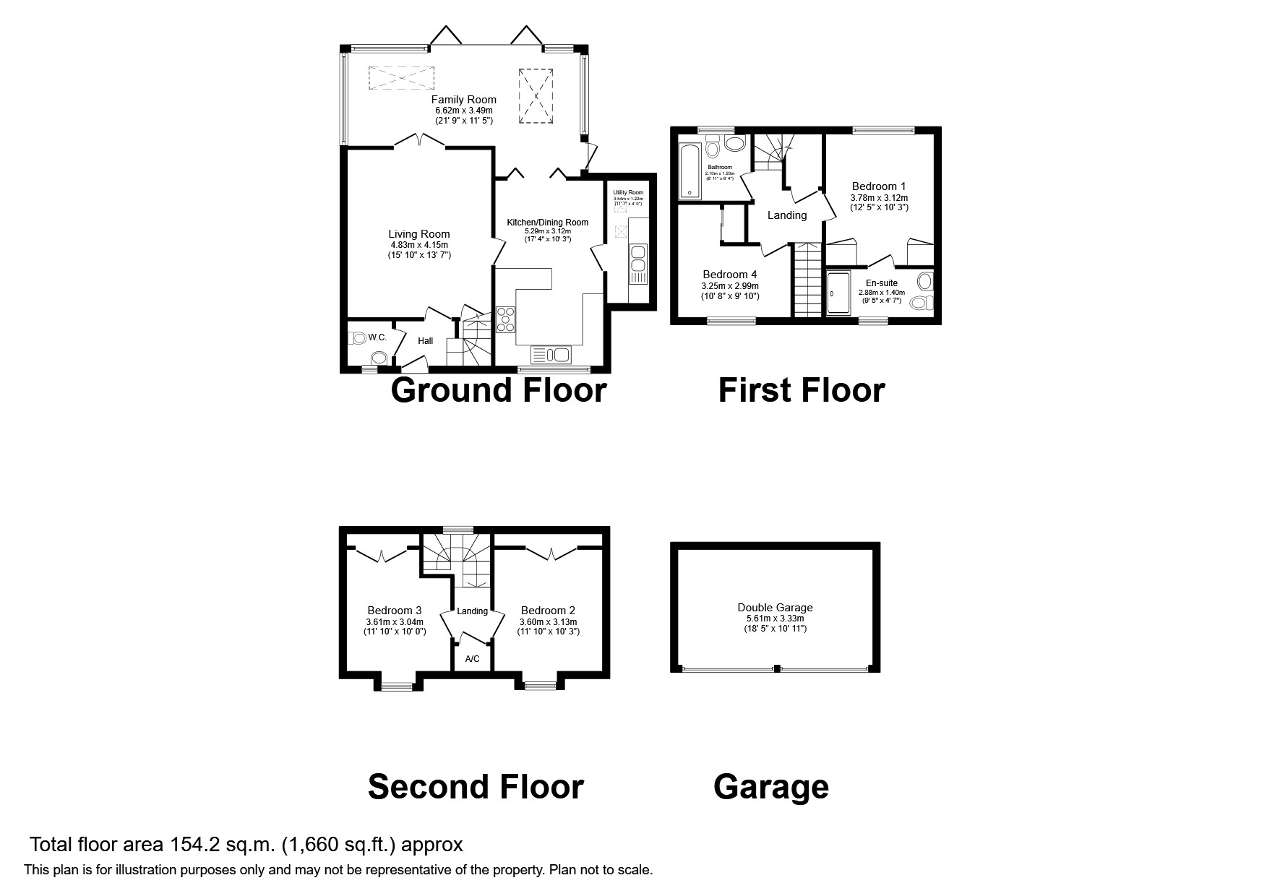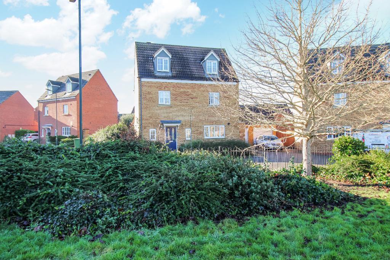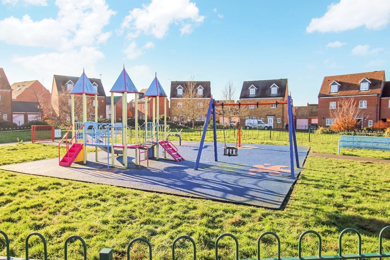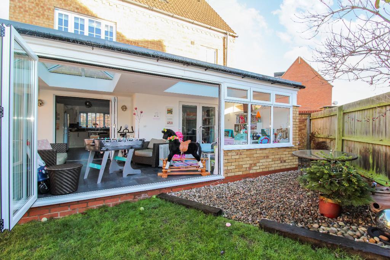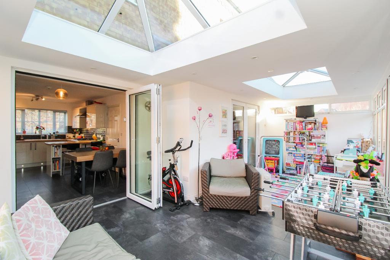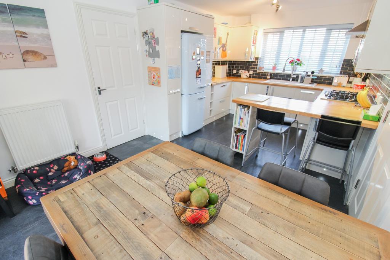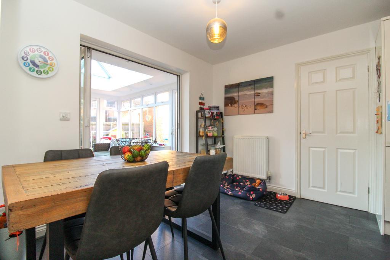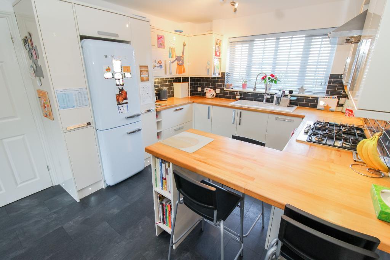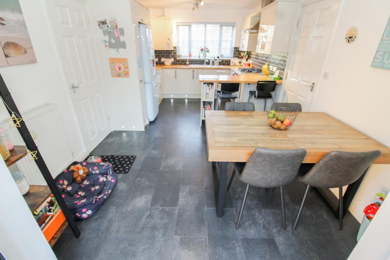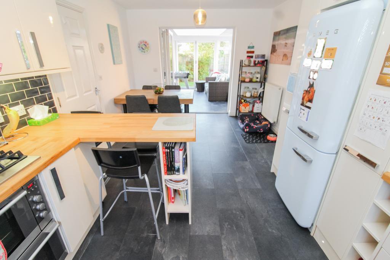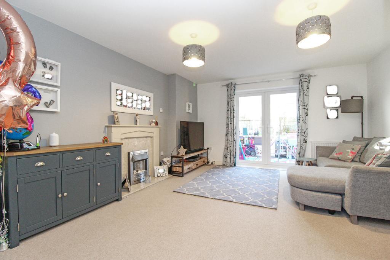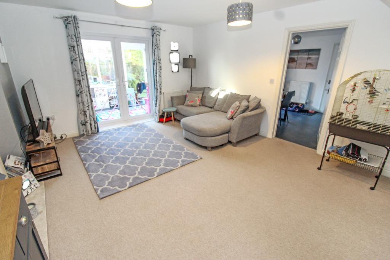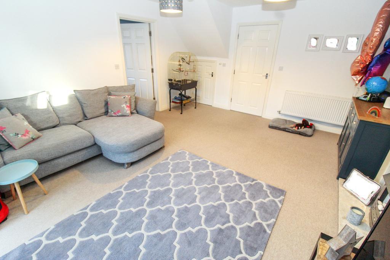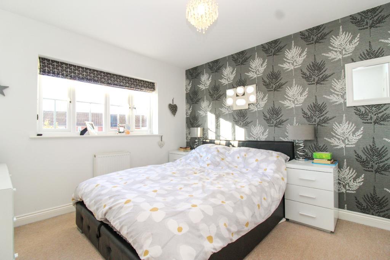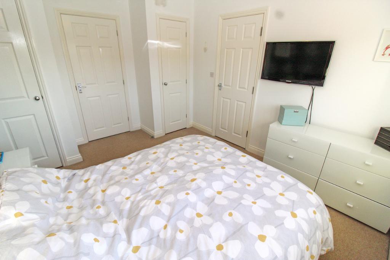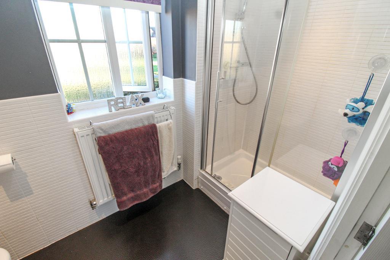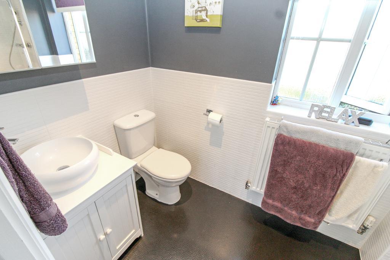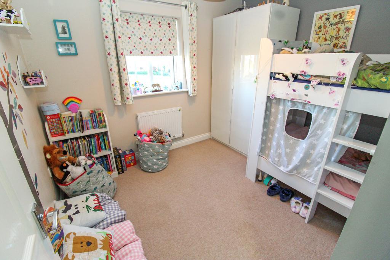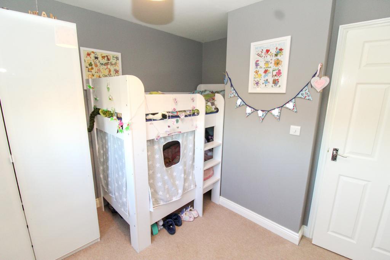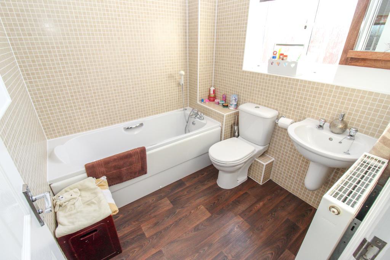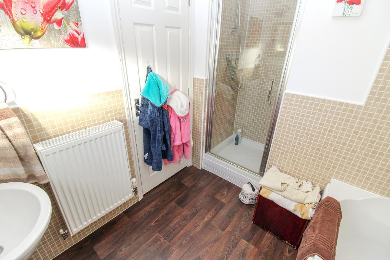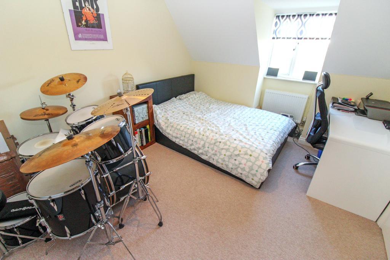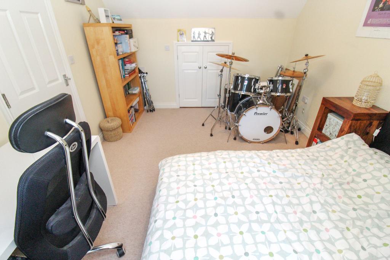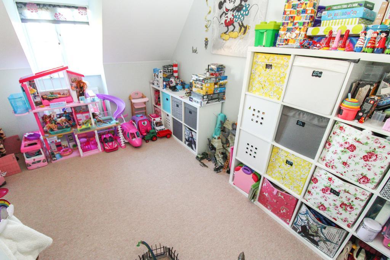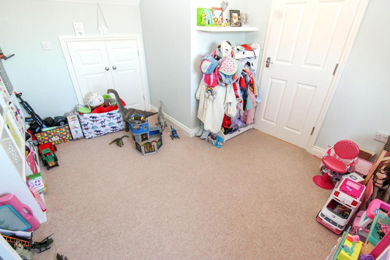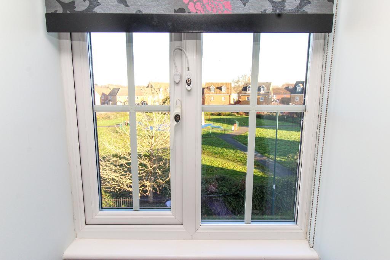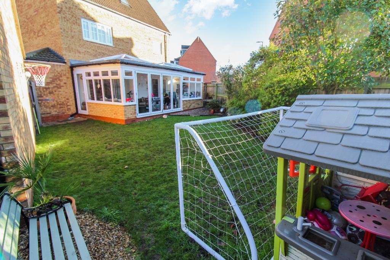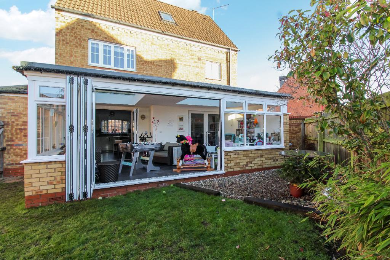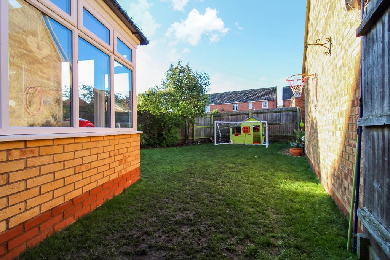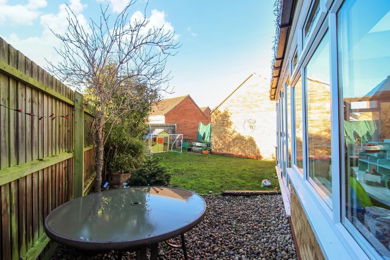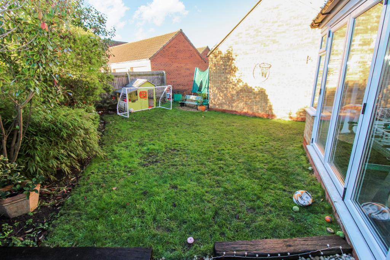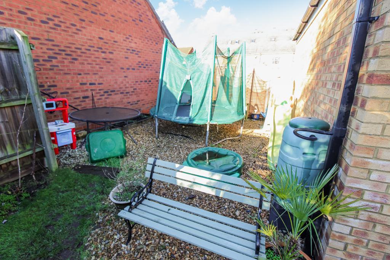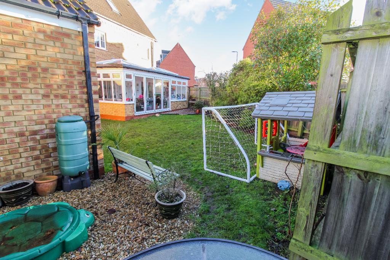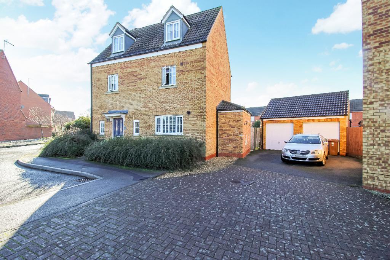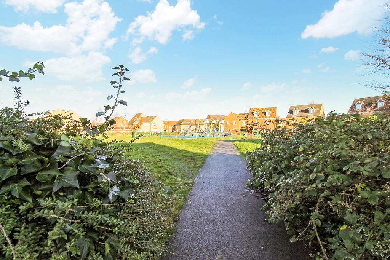Summary
4 BEDROOM EXTENDED FAMILY HOME WITH FRONT VIEWS OF THE PARK AND GREENLAND WITH DOUBLE GARAGE AND SOUTH WESTERLY FACING REAR GARDEN - Within walking distance to Ferry Meadows country park and Peterborough train station is this beautifully presented family home. First to view will purchase so book your viewings today.
There is a private driveway accommodating 4 cars and leading to double garage and side gated access to the south westerly facing rear garden which is fairly private while being enclosed by timber fencing with shrub borders and mainly being laid to lawn with a gravelled play area perfect for the trampoline and wendy houses.
This family home has been much loved and briefly comprises the entrance hallway, downstairs WC/Cloakroom, spacious living room with double doors to the family room which is a fantastic space and so versatile depending on how you wanted to live but it does flow beautifully into the kitchen dining room which has a integrated dishwasher and door to the Utility Room. To the first floor there is the four piece family bathroom, bedroom one with built in wardrobes and lovely En-Suite, there is also bedroom four while to the second floor there are 2 double bedrooms with eaves storage.
Viewings are essential to see the location and lovely presentation of this home.
Floors/rooms
Ground Floor
Entrance Hallway - 4' 2'' x 8' 2'' (1.29m x 2.5m)
Downstairs WC - 4' 3'' x 4' 2'' (1.3m x 1.29m)
Living Room - 15' 10'' x 13' 7'' (4.83m x 4.15m)
Kitchen Dining Room - 17' 4'' x 10' 2'' (5.29m x 3.12m)
Utility Room - 11' 7'' x 4' 0'' (3.54m x 1.22m)
Family Room - 11' 5'' x 21' 8'' (3.49m x 6.62m)
First Floor
First Floor Landing - 8' 6'' x 6' 10'' (2.61m x 2.1m)
Bedroom One - 12' 4'' x 10' 10'' (3.77m x 3.32m)
En-Suite - 4' 7'' x 9' 5'' (1.4m x 2.88m)
Bedroom Four - 10' 7'' x 9' 9'' (3.25m x 2.99m)
Four Piece Bathroom - 6' 3'' x 6' 10'' (1.93m x 2.1m)
Second Floor
Second Floor Landing -
Bedroom Two - 11' 9'' x 10' 3'' (3.6m x 3.13m)
Bedroom Three - 11' 10'' x 9' 11'' (3.61m x 3.04m)
Additional Information
For further information on this property please call 01778 782206 or e-mail [email protected]
