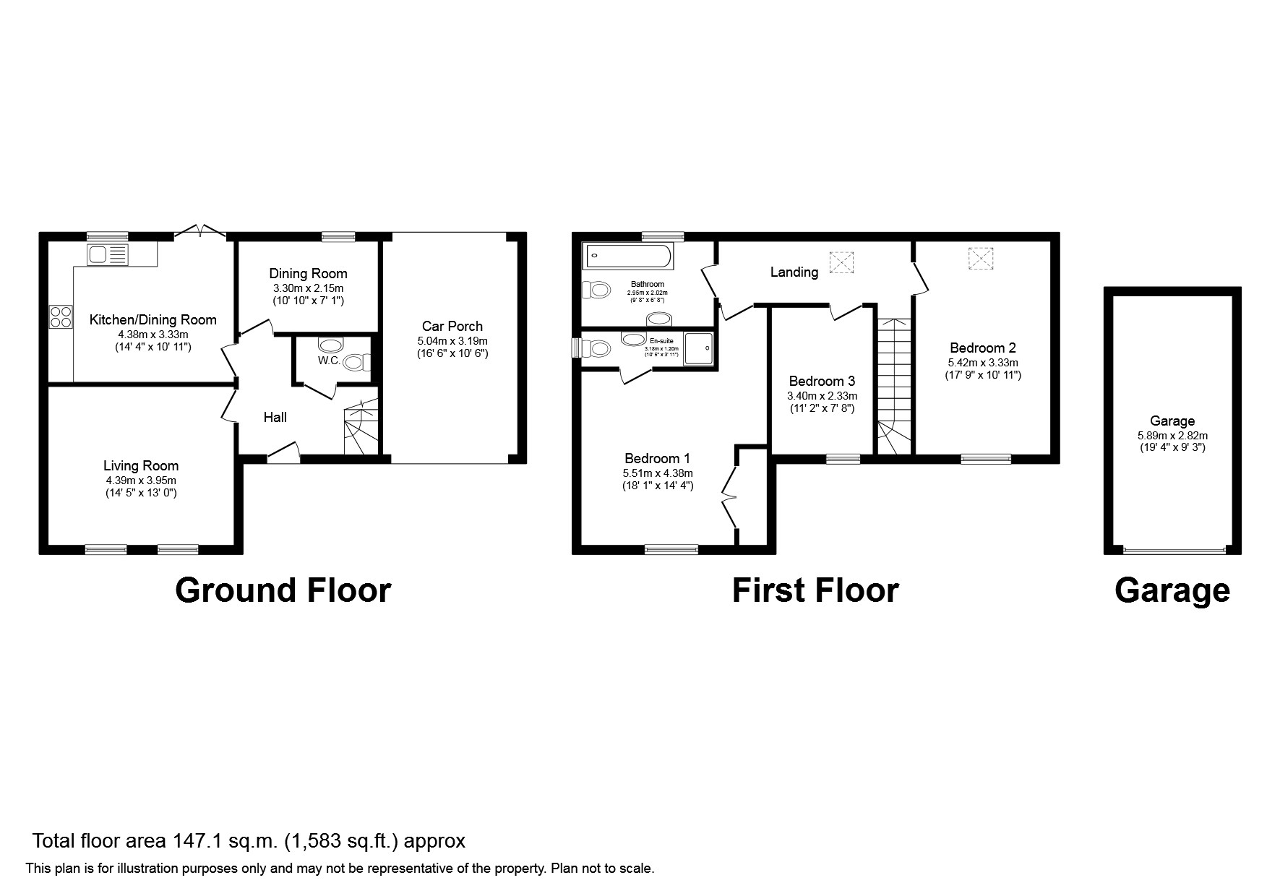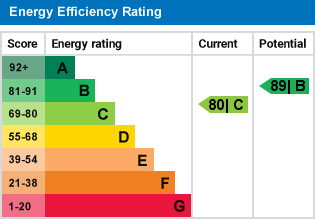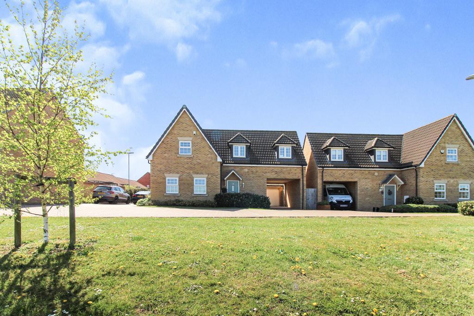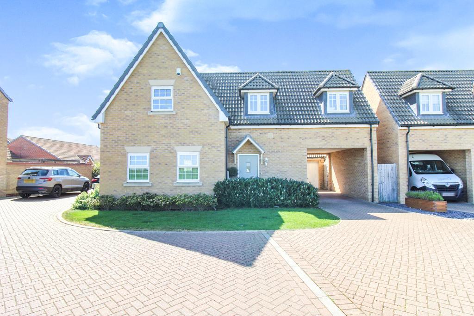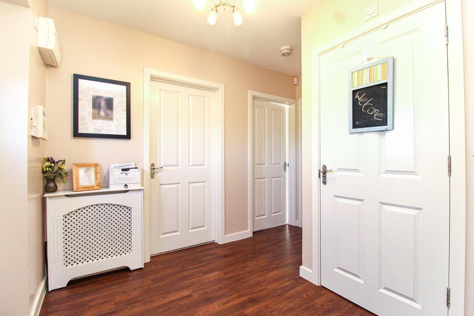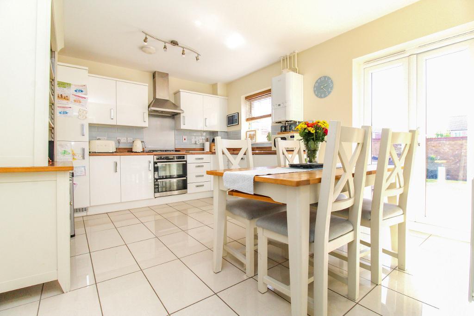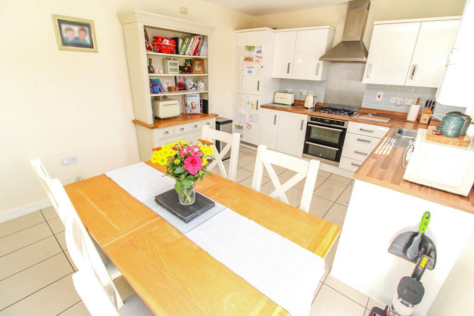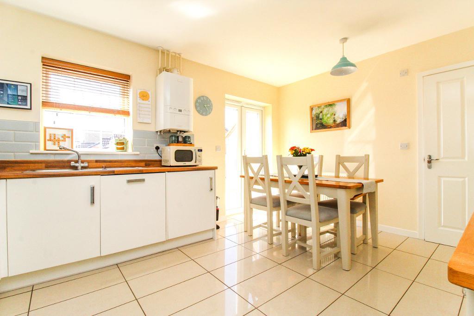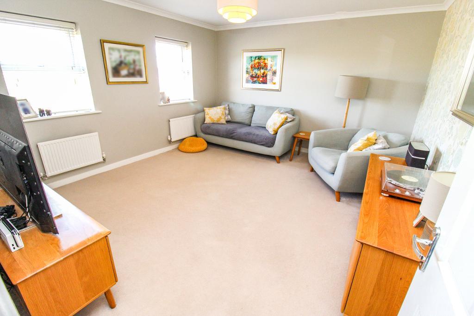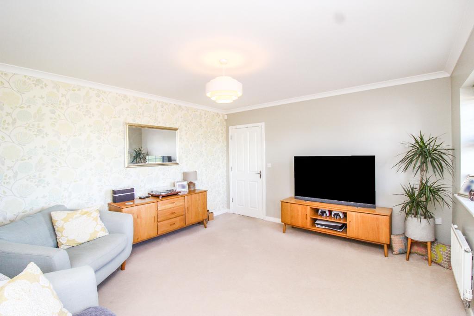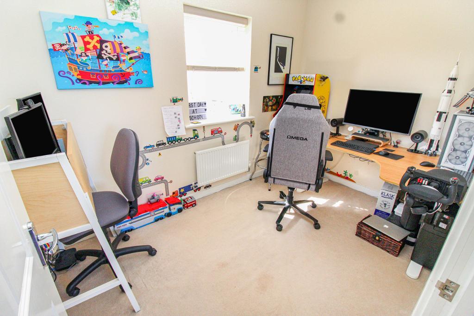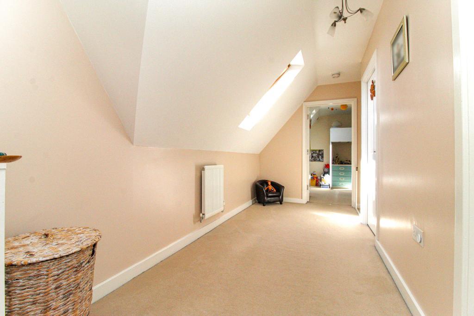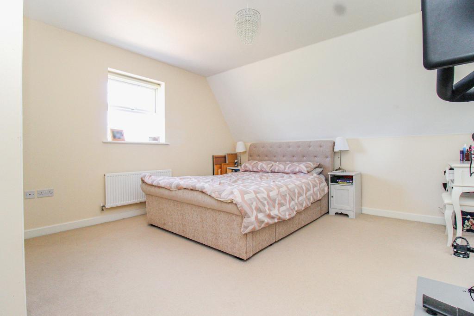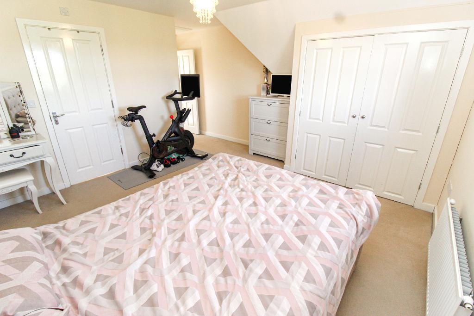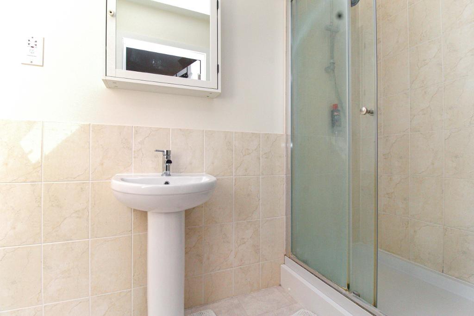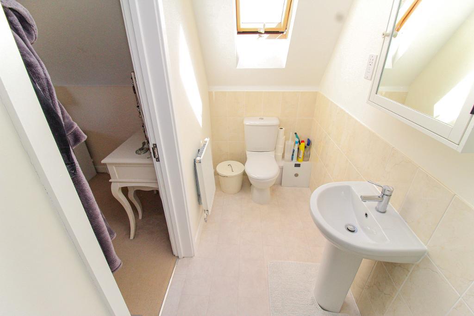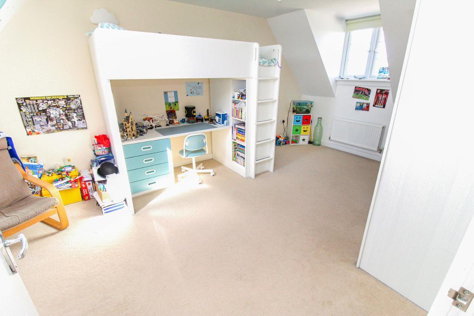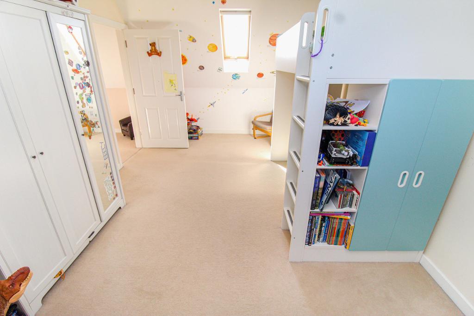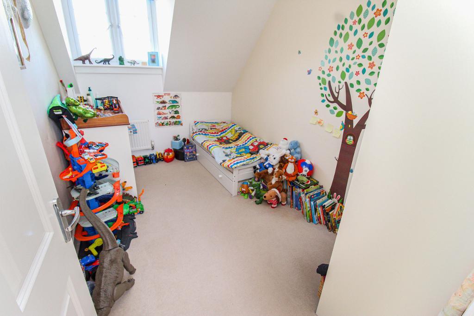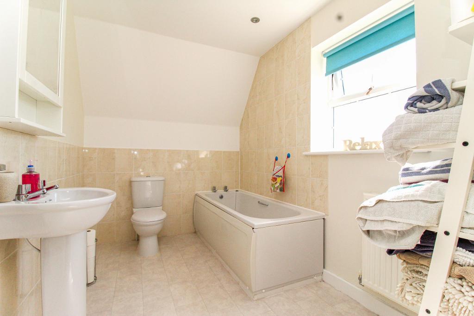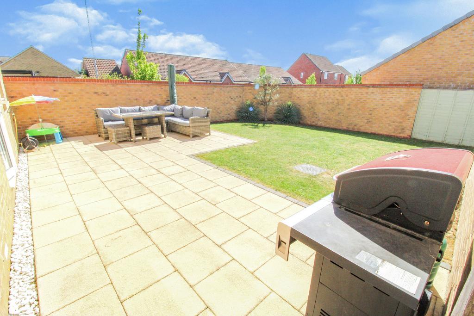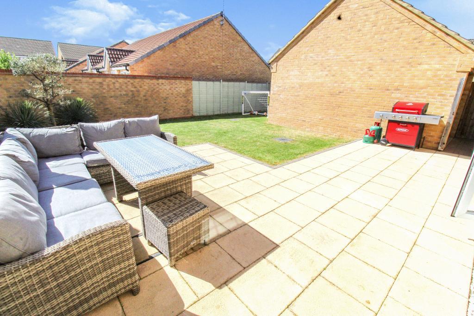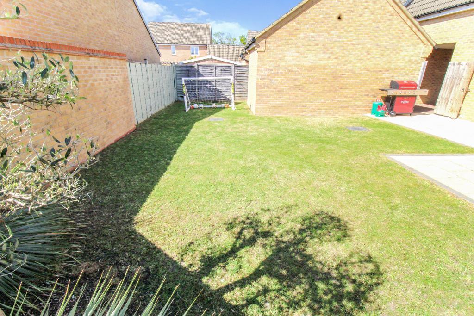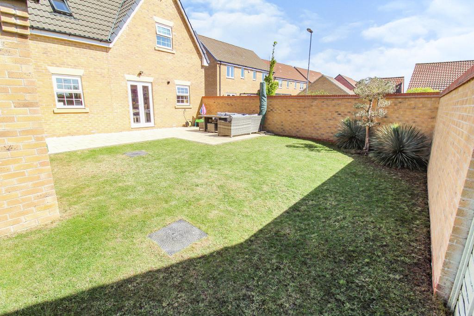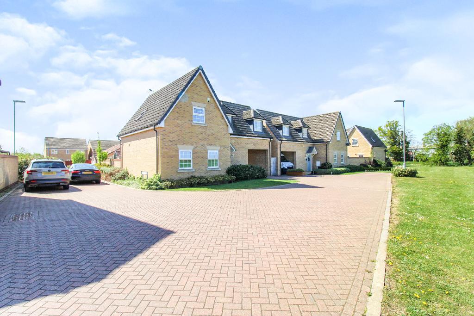Summary
OPEN HOUSE SATURDAY 30th APRIL 2022 10am UNTIL 12pm, BY APPOINTMENT ONLY - For this stunning 3 double bedroomed family home with south westerly facing rear garden, car port and detached garage, offering lots of living living accommodation including kitchen dining room and separate dining room!!!
Set in a quiet cul de sac with front views over fields is this athletically pleasing 3 bedroom family home that has a lovely front lawn with shrub borders and a block paved driveway leading into the car port giving space for 2/3 cars in total. This leads to the detached garage and private gated access to the south westerly facing rear garden with is very private and enclosed by brick wall ending in timber fencing while mainly being laid to lawn which is great for children to play while you relax in the summer sun on the generous patio seating area with a cup of tea.
This family home has over 1500 sq ft of space and briefly comprises of a spacious entrance hallway with downstairs WC, lovely living room which is great for all those family movies, dining room that can be used as an office or a children's play room if needed as this home has a kitchen dining room also which is full of integrated appliances while having double doors to the rear garden. To the first floor you are met with a very light and airing landing space where you will also find the bathroom which is also generous in size, bedroom one which has an En-Suite, bedroom two which is a fantastic size and also bedroom three which is also a double.
Viewings are essential to appreciate the beauty of this home as well as the space this can give your family.
Floors/rooms
Ground Floor
Entrance Hallway - 10' 4'' x 10' 10'' (3.15m x 3.32m)
Downstairs WC - 3' 6'' x 5' 11'' (1.07m x 1.82m)
Living Room - 12' 11'' x 14' 4'' (3.95m x 4.39m)
Dining Room/Office - 7' 0'' x 10' 9'' (2.15m x 3.3m)
Kitchen Dining Room - 10' 11'' x 14' 4'' (3.33m x 4.38m)
First Floor
First Floor Landing - 6' 0'' x 14' 11'' (1.84m x 4.57m)
Bedroom One - 18' 0'' x 14' 4'' (5.51m x 4.38m)
into door recess
En-Suite - 3' 11'' x 10' 5'' (1.2m x 3.18m)
Bedroom Two - 17' 9'' x 10' 11'' (5.42m x 3.33m)
Bedroom Three - 11' 5'' x 7' 7'' (3.48m x 2.33m)
Bathroom - 6' 7'' x 9' 8'' (2.02m x 2.95m)
Exterior
Car Port - 17' 10'' x 10' 5'' (5.44m x 3.19m)
Garage - 17' 9'' x 10' 11'' (5.42m x 3.33m)
Additional Information
For further information on this property please call 01778 782206 or e-mail [email protected]
