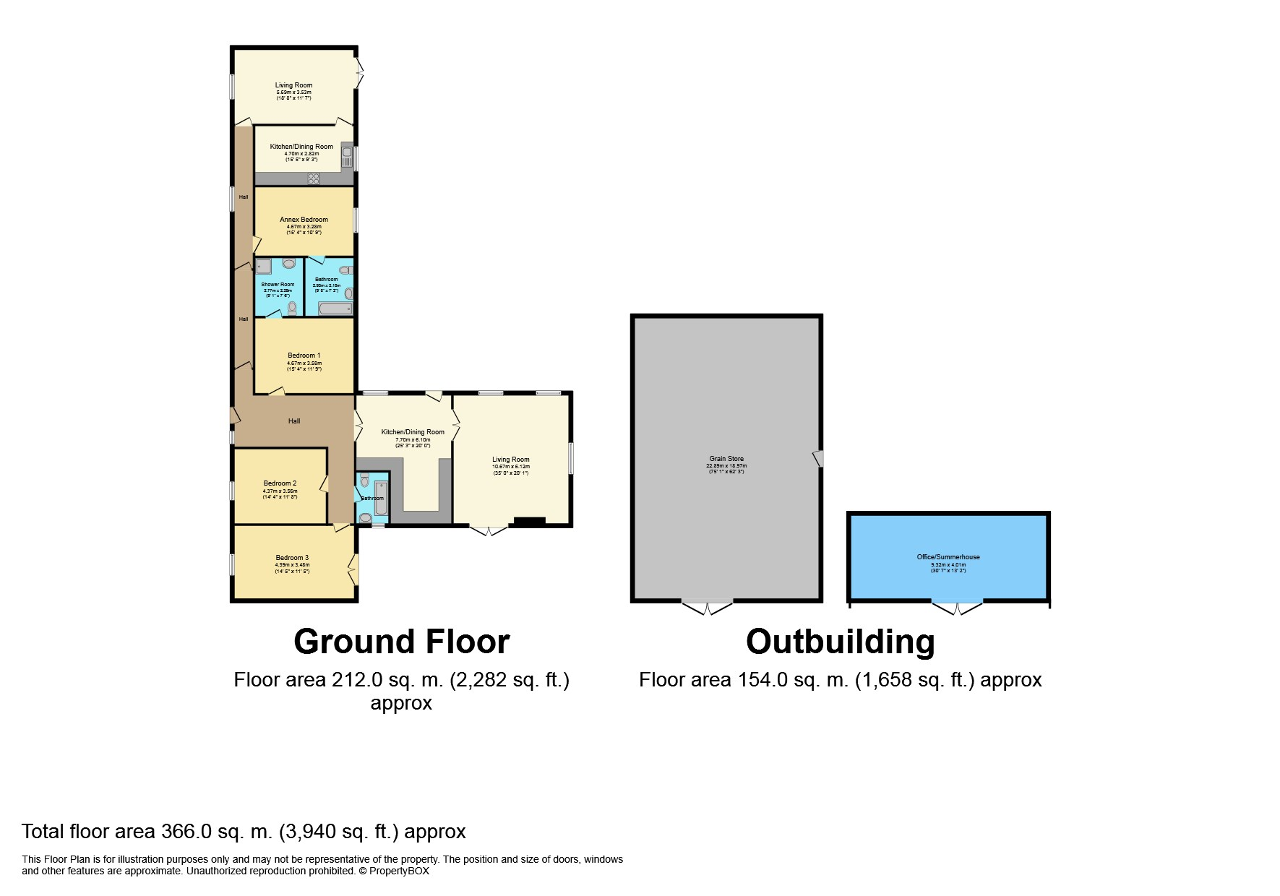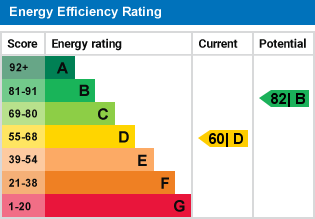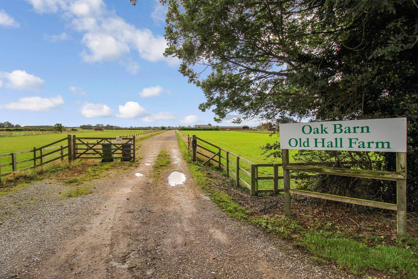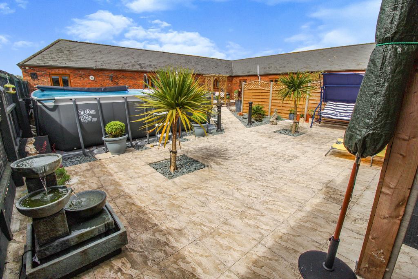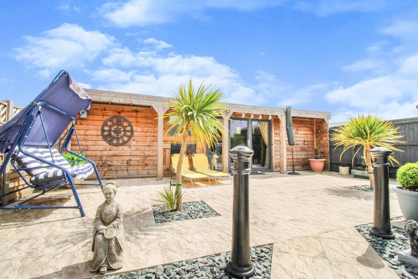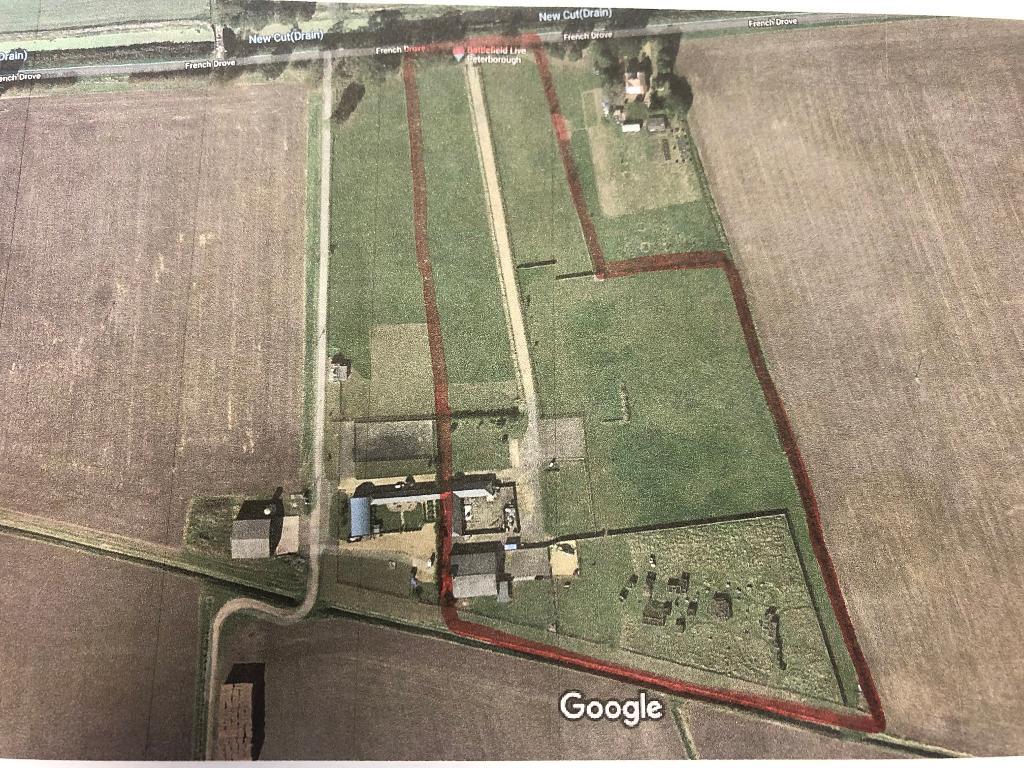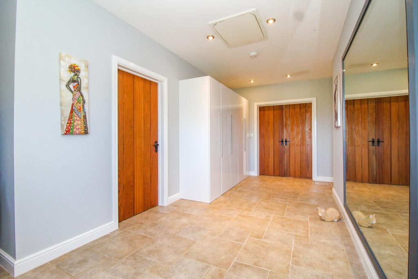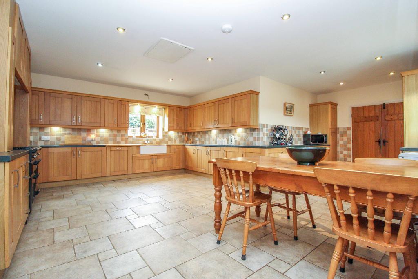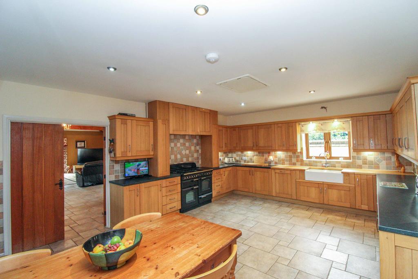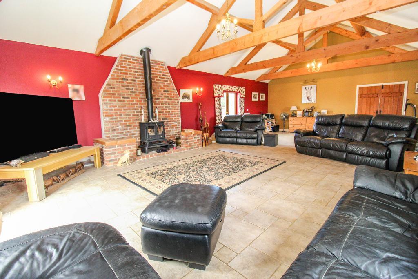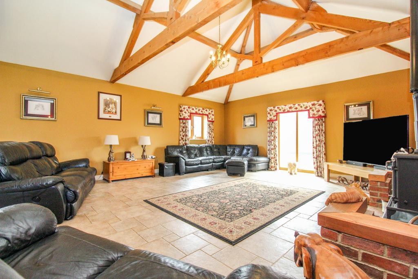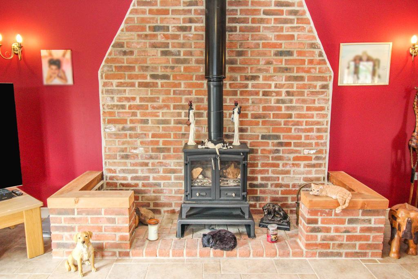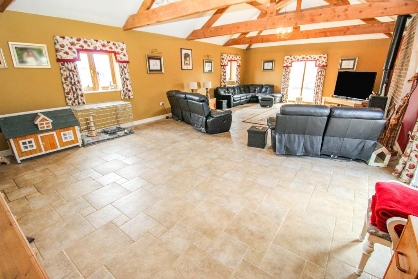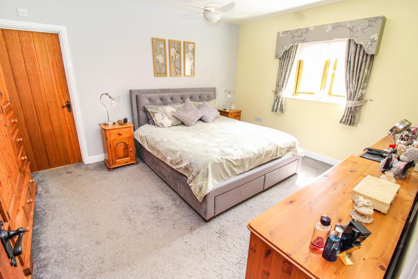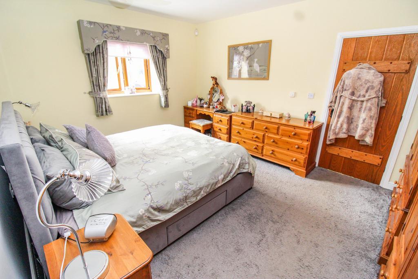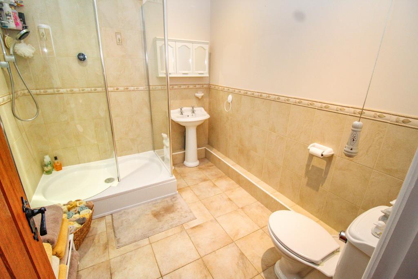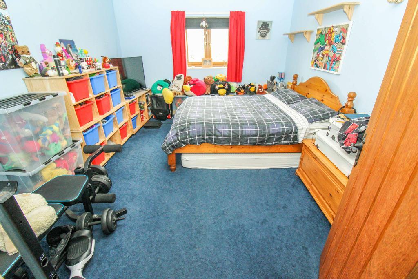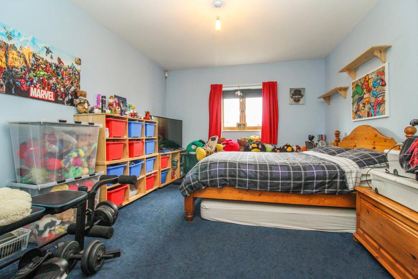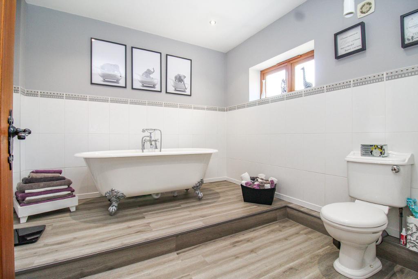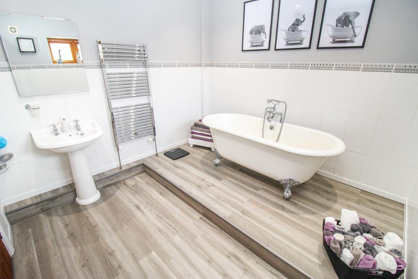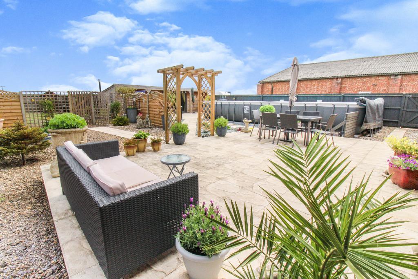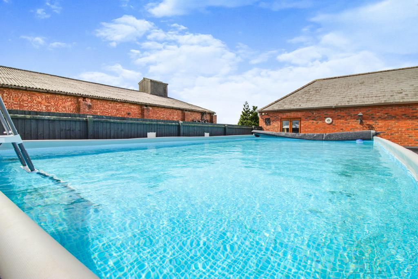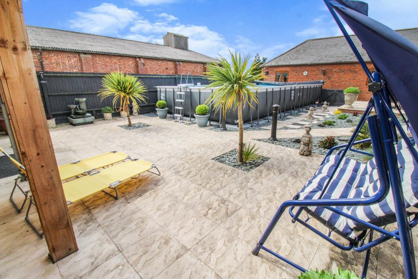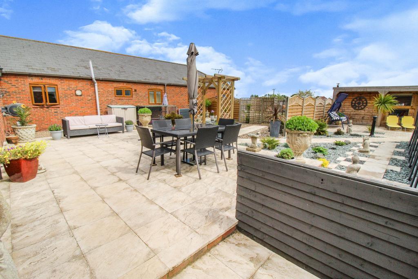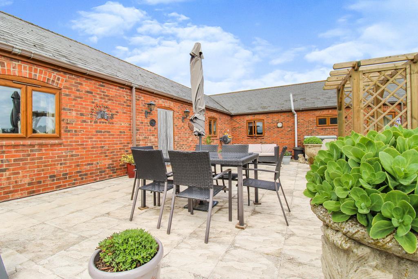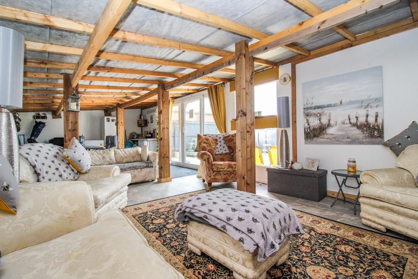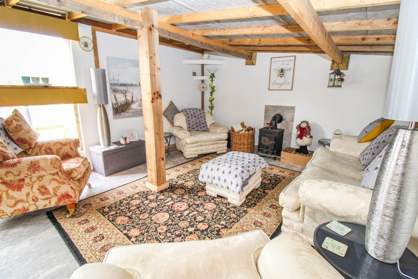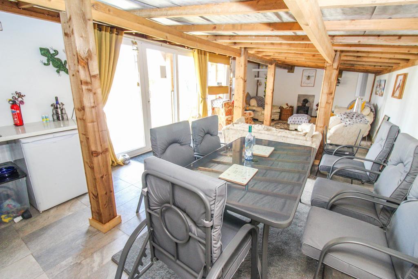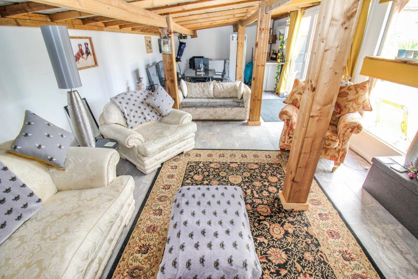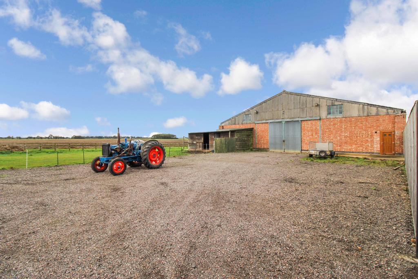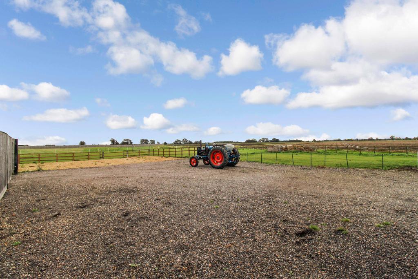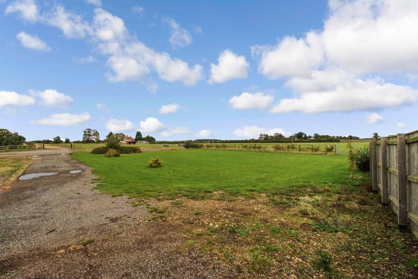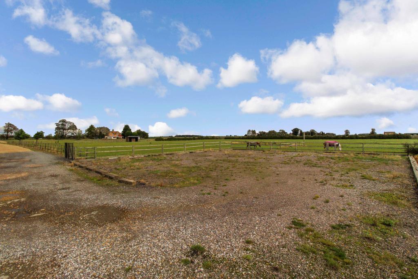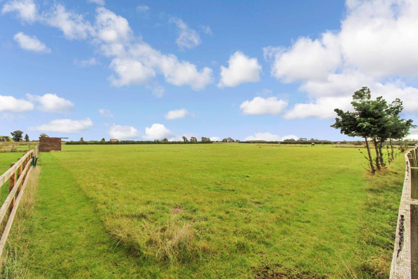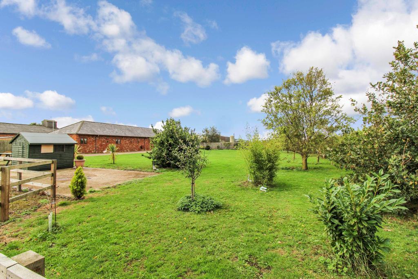Summary
Set in a lovely rural location with stunning countryside views, built by the current owners is this spacious and very well presented 3 bedroom barn conversion with attached one bedroom annexe. There is a long private driveway that runs in between the land you own where the right is maintained but not used while the left is used as paddocks with stables and leads up past the bungalow until you get to the grain store and additional land that has planning in place to converted to a large 5 bedroom house with double garage REF19/00854/FUL. The long driveway takes you to the grain store and the front of this lovely bungalow which has parking for many cars and holds a lovely front garden which is mainly laid to lawn with shrub and bush borders with a concrete platform that houses a shed. There is private gated access to the rear garden that really is a good space and enclosed by timber fencing, but what stands out is the brick built office/guest house with its very own log burner, this is a fantastic space and has sliding doors opening out to another patio area and the summer pool (negotiable). There is also a path leading to a raised patio seating area giving plenty of room for all those summer BBQ's and if that wasn't enough the Annex has its very own rear garden also.
This bespoke family home is so versatile and briefly comprises a spacious entrance hallway which has a door to bedroom one which benefits from an En-Suite while also leading round to 2 further double bedrooms and the family bathroom while also having a door to the inner hall that is currently being used as a storage area but does link around to the annexe. Also off the hallway there are double doors to the lovely kitchen dining room which has integrated appliances, range cooker and a lovely double Belfast Bowl along with having double doors to the 30ft plus living room that has beautiful exposed wood beams on the vaulted ceiling and log burner, this is a perfect space for any occasion.
Viewings are highly advised.
Additional Information
Council Tax Band F
Freehold
Floors/rooms
Ground Floor
Entrance Hallway - 18' 8'' x 8' 0'' (5.69m x 2.46m)
Inner Hallway - 2' 9'' x 18' 2'' (0.85m x 5.54m)
Kitchen Dining Room - 25' 3'' x 19' 11'' (7.71m x 6.09m)
Living Room - 34' 11'' x 20' 0'' (10.66m x 6.12m)
Bedroom One - 15' 4'' x 11' 10'' (4.69m x 3.62m)
En-Suite - 7' 2'' x 9' 9'' (2.19m x 2.98m)
Bedroom Two - 14' 4'' x 11' 9'' (4.38m x 3.59m)
Bedroom Three - 14' 5'' x 11' 5'' (4.41m x 3.5m)
Bathroom -
Exterior
Brick Built Office/Guest House - 30' 8'' x 13' 2'' (9.35m x 4.02m)
Annexe
Annex Living Room - 18' 9'' x 11' 8'' (5.73m x 3.56m)
Annexe Kitchen Dining Room - 15' 5'' x 9' 3'' (4.72m x 2.83m)
Annexe Inner Hallway - 2' 10'' x 21' 10'' (0.88m x 6.67m)
Annexe Bedroom - 15' 4'' x 10' 10'' (4.69m x 3.32m)
Annexe En-Suite - 7' 2'' x 9' 9'' (2.19m x 2.98m)
Additional Information
For further information on this property please call 01778 782206 or e-mail [email protected]
