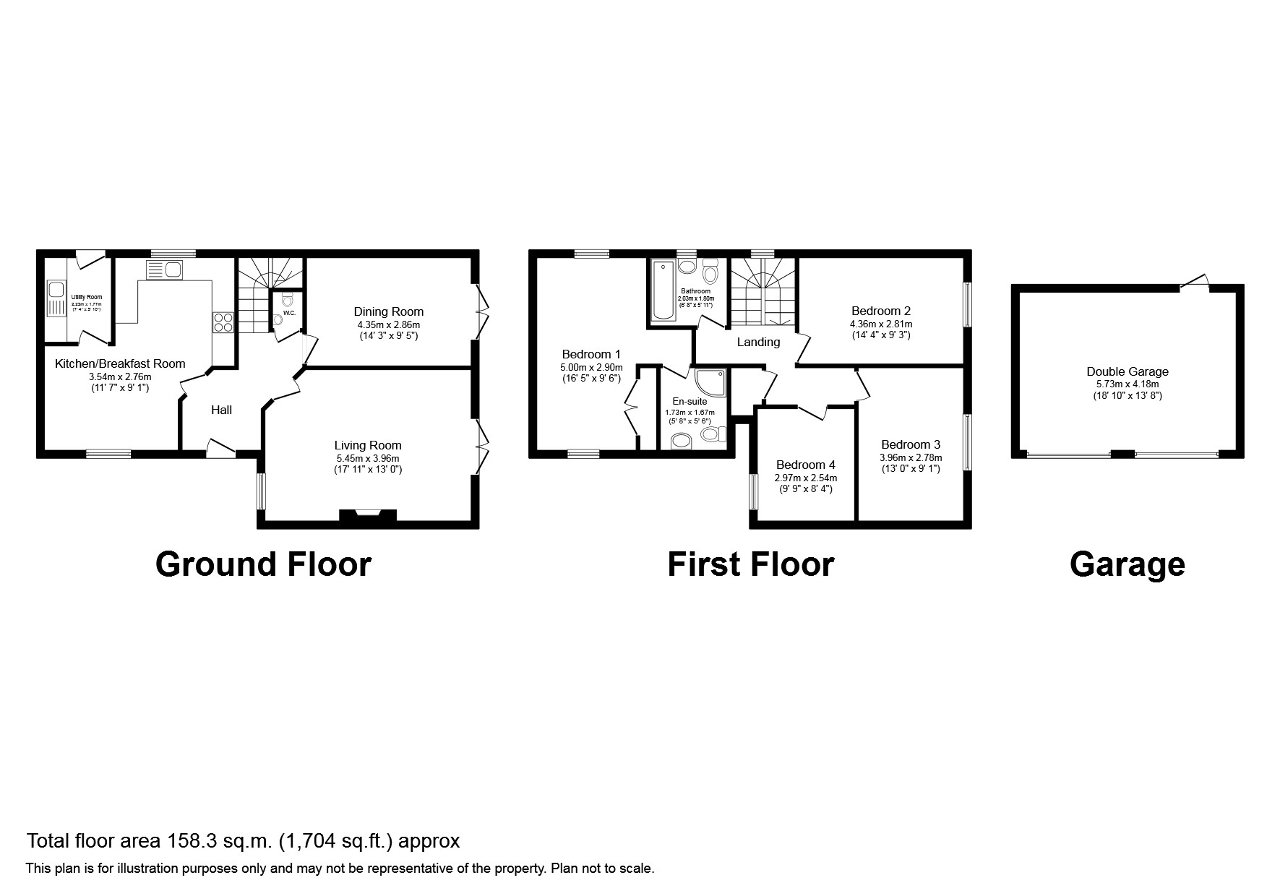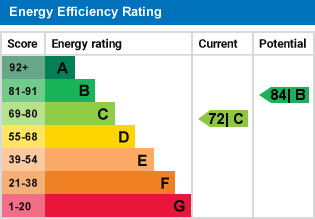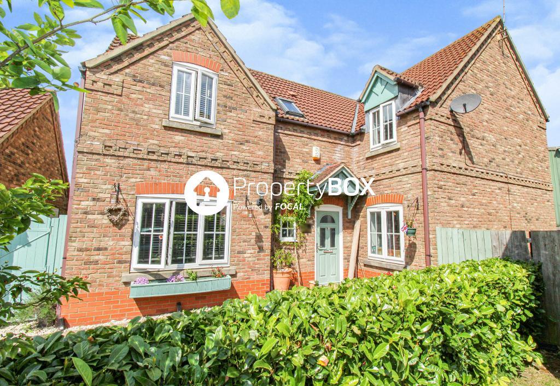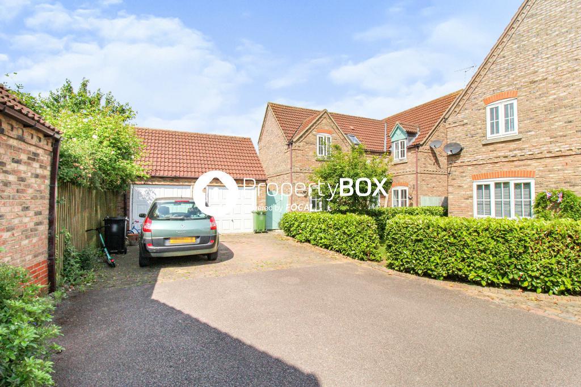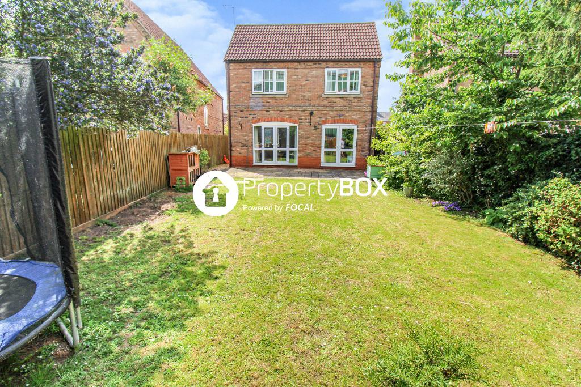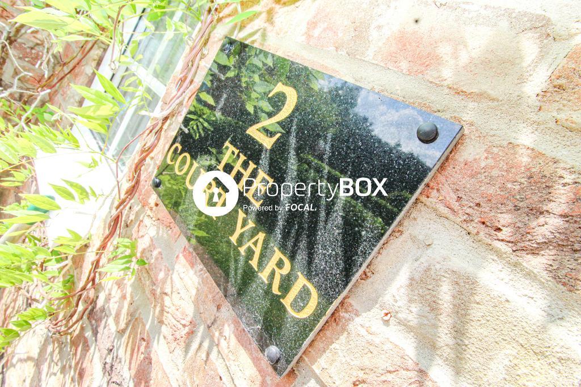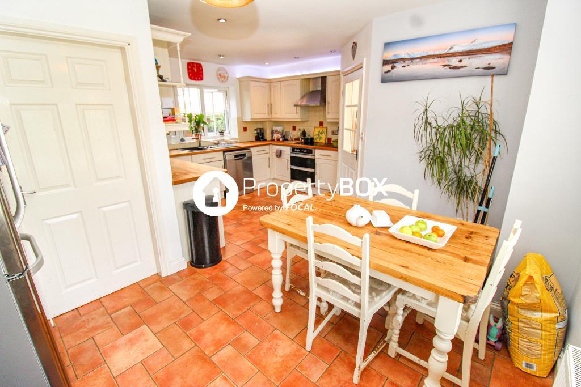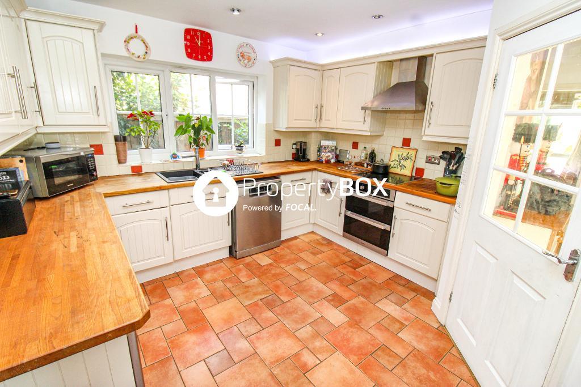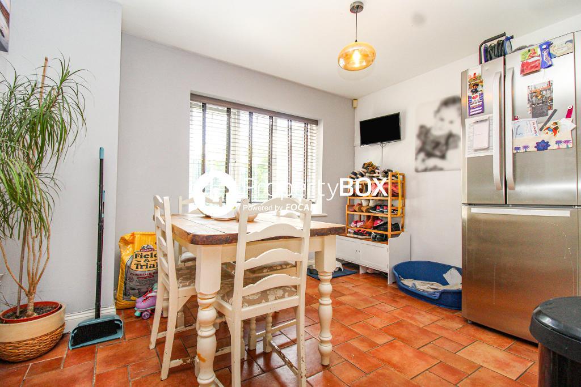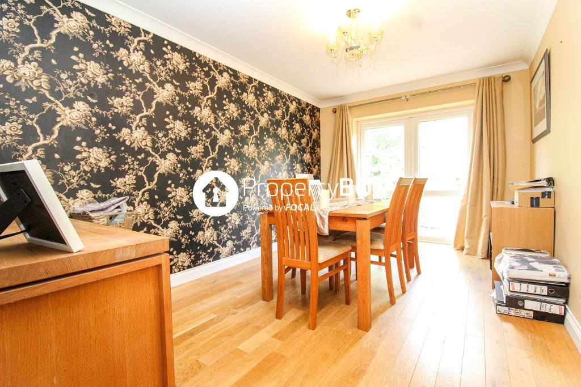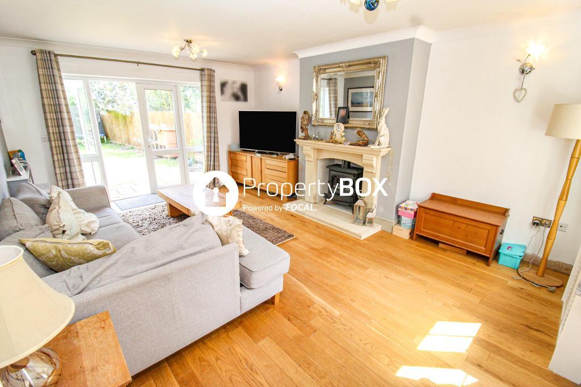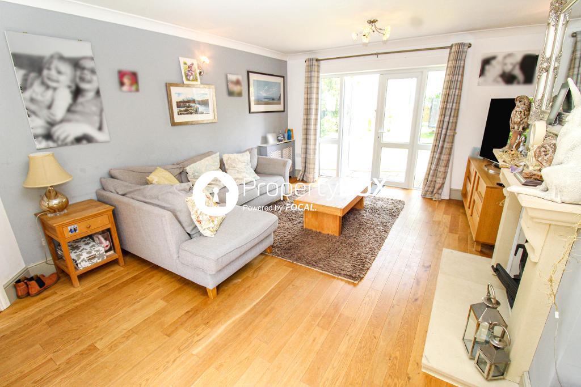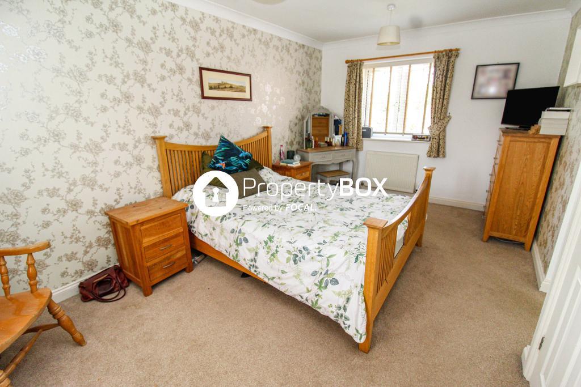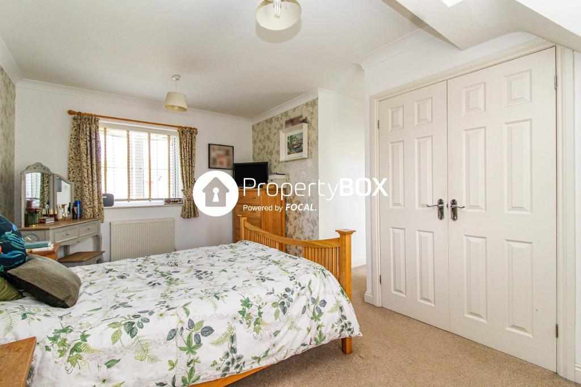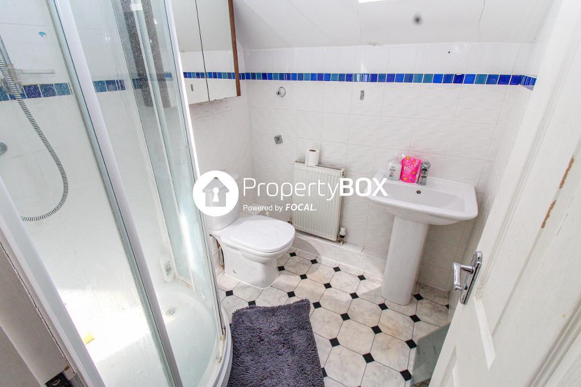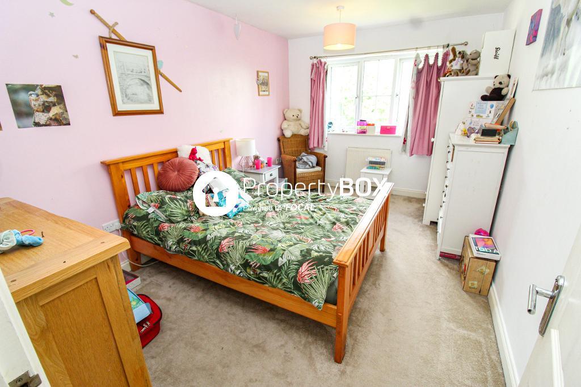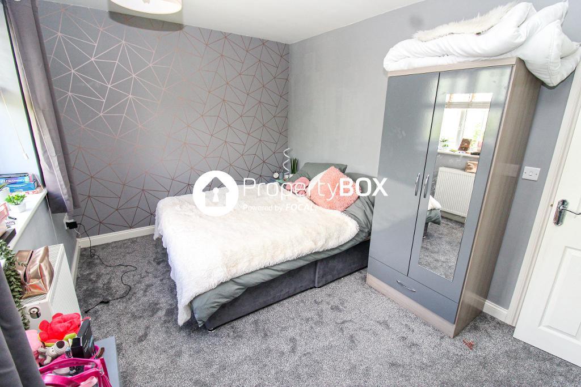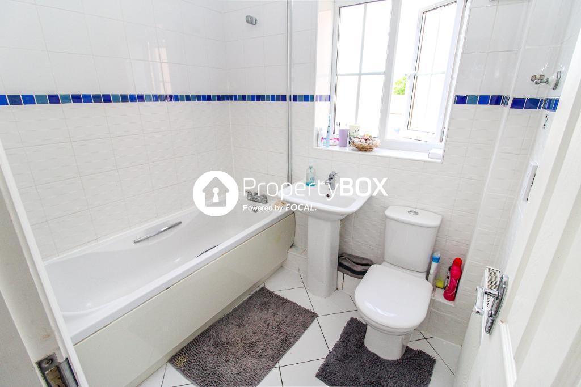Summary
HIDDEN GEM, IN STUNNING VILLAGE LOCATION - This four bedroom detached family home with detached double garage is located at the end of a private road and has a spacious and private rear garden.
There is a private road that feeds the 4 exclusive home that were built on this development, with this home at the end so there really is no passing traffic...even from the neighbours. There is a block paved driveway accommodating 4 cars leading to detached double garage and a small front lawn that is enclosed by a hedge. There is private gated access from the front that runs down the side of this home through to the rear garden which is all enclosed by timber fencing with flowered and shrub borders while mainly being lawn to lawn giving plenty of room for the children to play outside while you relax on the patio seating area with a cup of tea.
This family home briefly comprises a entrance hallway with downstairs WC, kitchen dining room that features the utility room as well, there is also the formal dining room or extra sitting room which has double doors to the rear garden and then the spacious living room which has double doors to the rear garden. To the first floor there is the family bathroom and four fantastically sized bedrooms with bedroom one benefiting from built in wardrobes and En-Suite.
Viewings are essential to see the true space this home has to offer.
Additional Information
Council Tax Band E
Freehold
* Please not that properties are effectively brought and as seen, and Caveat Emptor applies which means a burden is placed on buyers to reasonably examine the property before making a purchase. Please therefore ensure that you have conducted all viewings, inspections, surveys and examinations necessary prior to exchange and any issues are raised with your legal representative prior to proceeding.
Floors/rooms
Ground Floor
Entrance Hallway - 6' 9'' x 10' 5'' (2.06m x 3.2m)
irregular shape max
Kitchen Area - 7' 6'' x 10' 4'' (2.31m x 3.16m)
open to the dining area
Dining Area - 9' 0'' x 11' 7'' (2.76m x 3.54m)
open to the kitchen
Utility Area - 7' 3'' x 5' 9'' (2.23m x 1.77m)
Downstairs WC - 3' 4'' x 2' 10'' (1.02m x 0.88m)
Dining Room/Sitting Room - 9' 4'' x 14' 3'' (2.86m x 4.35m)
Living Room - 12' 11'' x 17' 10'' (3.96m x 5.45m)
First Floor
First Floor Landing - 12' 10'' x 9' 2'' (3.92m x 2.8m)
into stairs max
Bedroom One - 16' 4'' x 9' 6'' (5m x 2.9m)
plus wardrobes
En-Suite - 5' 8'' x 5' 5'' (1.73m x 1.67m)
Bedroom Two - 9' 5'' x 14' 3'' (2.89m x 4.36m)
Bedroom Three - 12' 11'' x 9' 1'' (3.96m x 2.78m)
Bedroom Four - 9' 8'' x 8' 3'' (2.97m x 2.54m)
Bathroom - 5' 8'' x 6' 4'' (1.73m x 1.94m)
Exterior
Double Garage -
Additional Information
For further information on this property please call 01778 782206 or e-mail [email protected]
