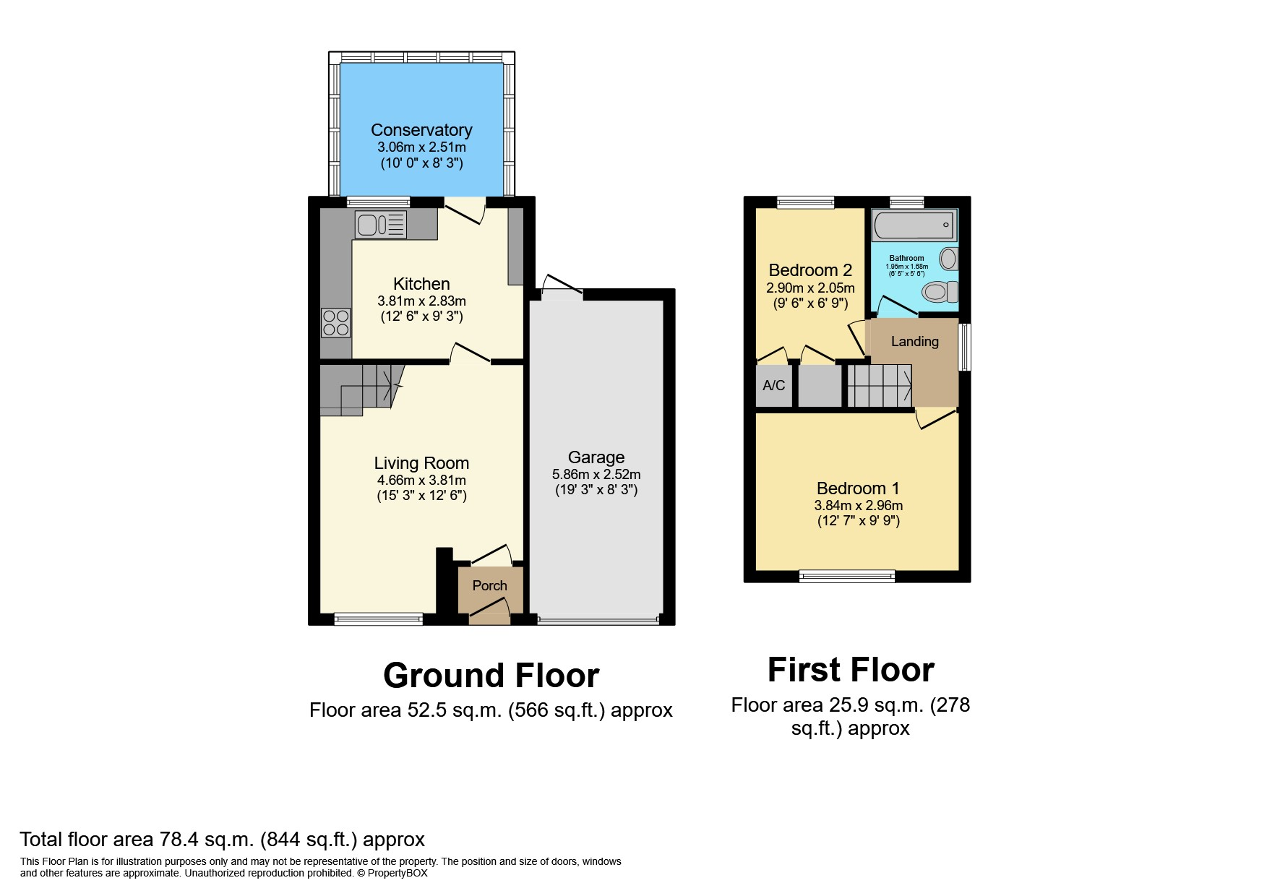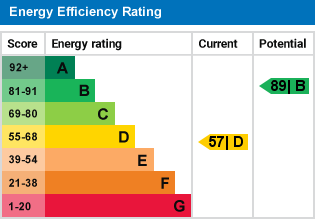2 Bed Semi-Detached | £210,000
- 2 Bedroom Semi Detached Home
- Garage & Driveway
- Quiet Cul De Sac
- Enclosed rear garden
- Conservatory/Utility area
- Close to Local Amenities & Schools
- Perfect for First Time Buyers
For sale is this neutrally decorated, semi-detached house situated in a fantastic location with convenient access to public transport links, nearby schools, local amenities, green spaces, and nearby parks. The home is ideally suited to first-time buyers, investors, or families seeking a welcoming and spacious residence in a great location.
The property boasts two double bedrooms; bedroom one features a window to the front aspect, and bedroom two incorporates a window to the rear aspect, a built-in single wardrobe, and additional storage. There is also one well-appointed bathroom with a heated towel rail, tiled flooring, low level W/C, tiled splashbacks, and an electric shower.
The house includes a lovely front lounge equipped with large windows, a window to the front aspect, fitted blinds, and laminate flooring. This room is perfect for relaxing or entertaining guests. The home also features a kitchen that is awash with natural light, providing a dining space, access to the conservatory, and a garden view. The kitchen is fitted with an electric hob and oven, wine chiller, integrated dishwasher, fridge, freezer, and base and eye level units. Tiled flooring and splashbacks complete the kitchen's modern style.
Unique features of the property include off-street parking, a single garage, a conservatory, and an entrance porch, making it deceitfully spacious. The property is rated D on the EPC scale and is in council tax band A, further enhancing its appeal.
Front Porch -
Living Dining Room - 15' 3'' x 12' 5'' (4.66m x 3.81m) into recess
Kitchen - 9' 3'' x 12' 5'' (2.83m x 3.81m)
Conservatory - 8' 2'' x 10' 0'' (2.51m x 3.06m)
First Floor Landing - 6' 1'' x 5' 6'' (1.86m x 1.68m)
Bedroom One - 9' 8'' x 12' 7'' (2.96m x 3.84m)
Bedroom Two - 9' 6'' x 6' 8'' (2.9m x 2.05m)
Bathroom - 6' 4'' x 5' 6'' (1.95m x 1.68m)
For further information on this property please call 01778 782206 or e-mail [email protected]







