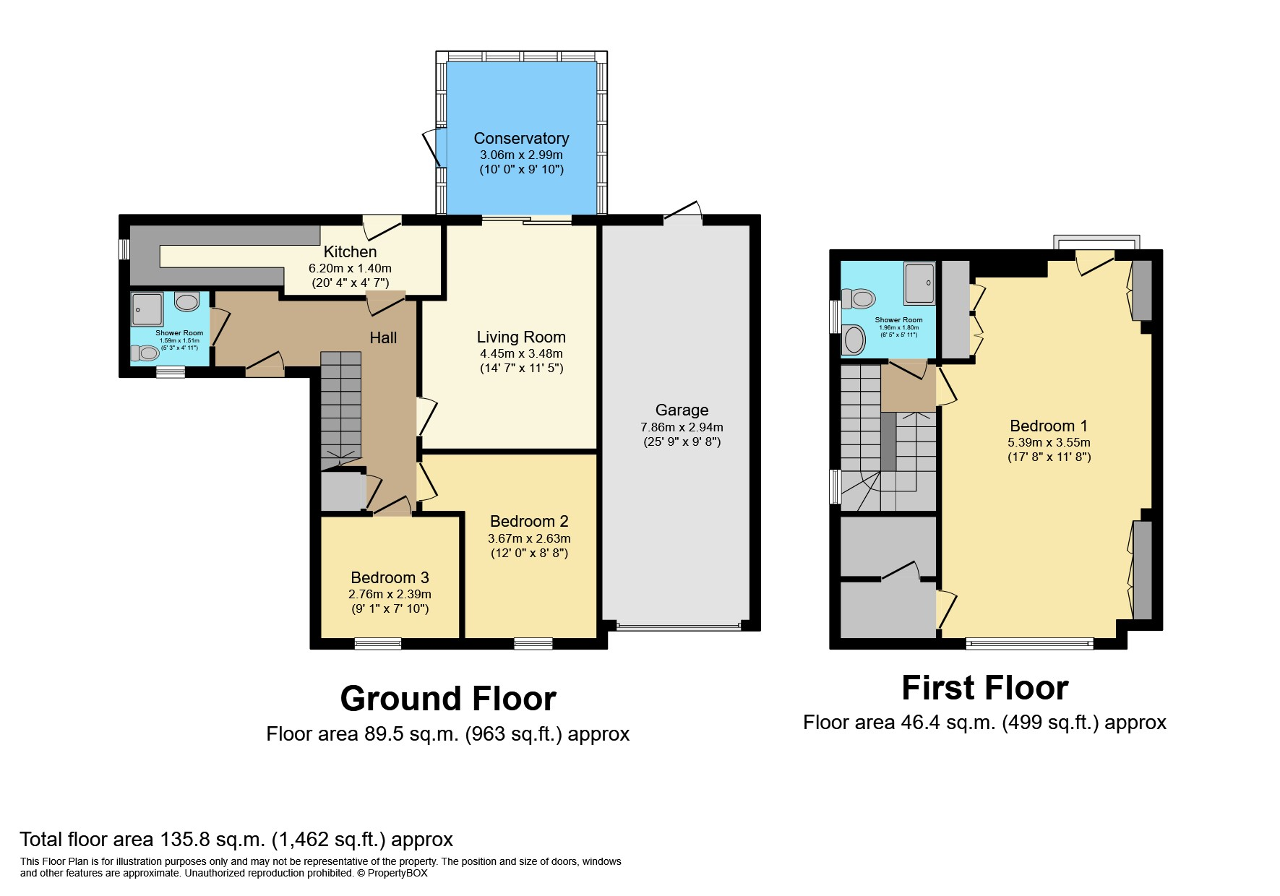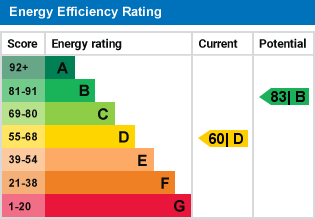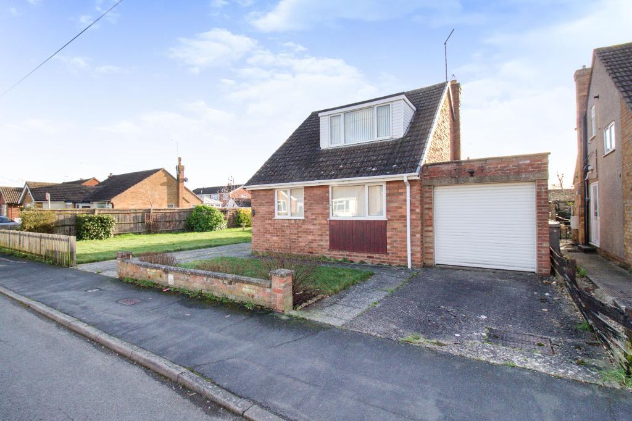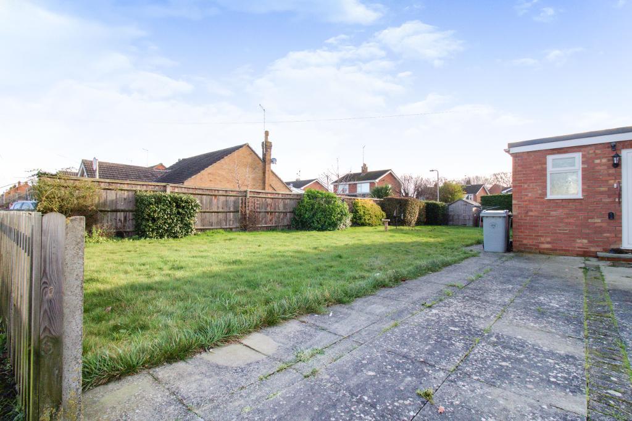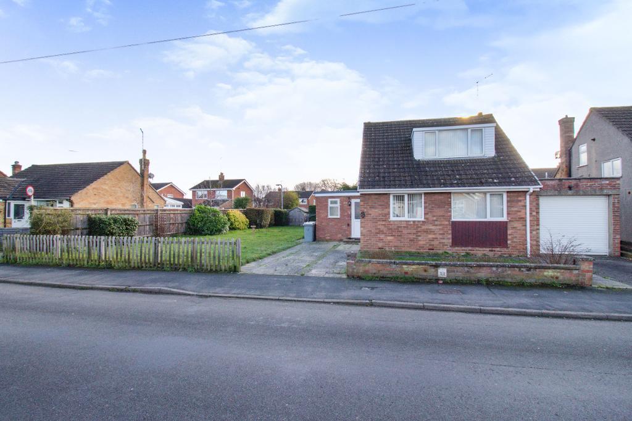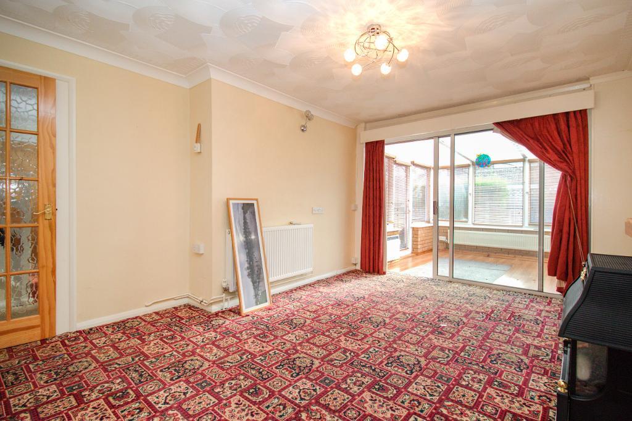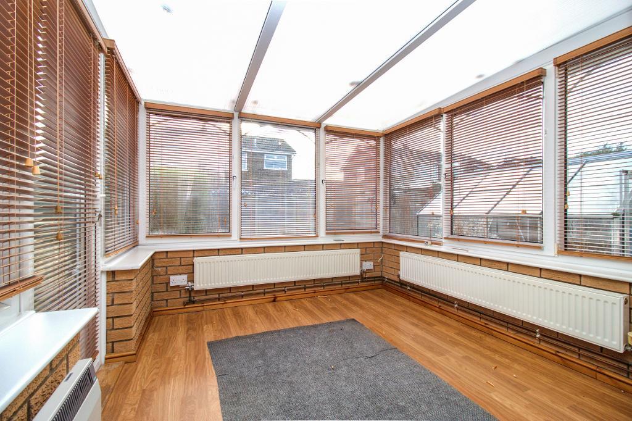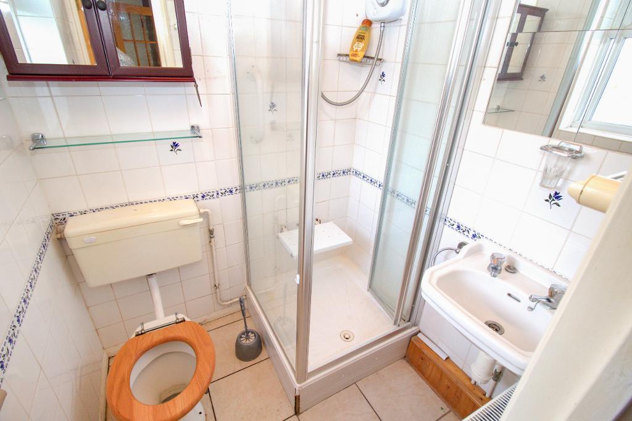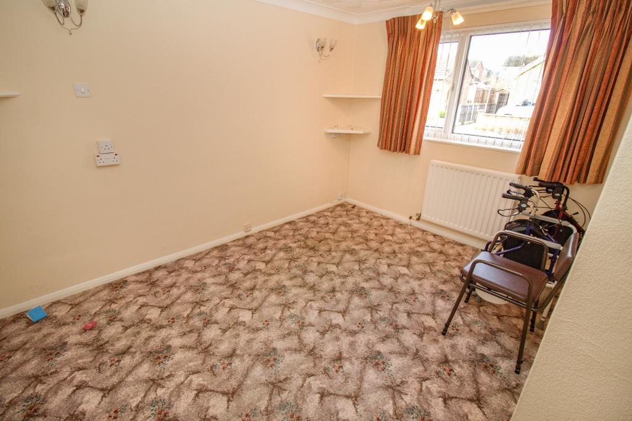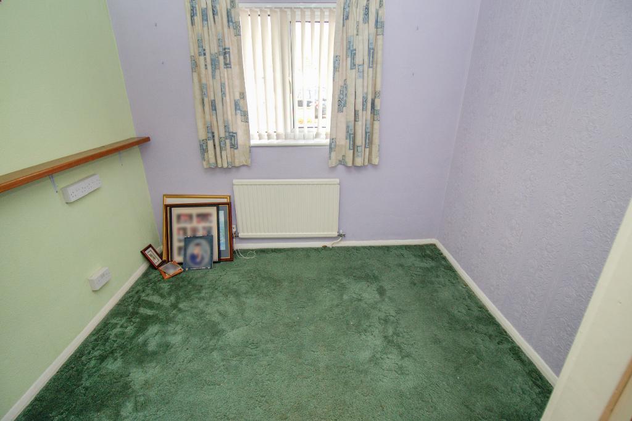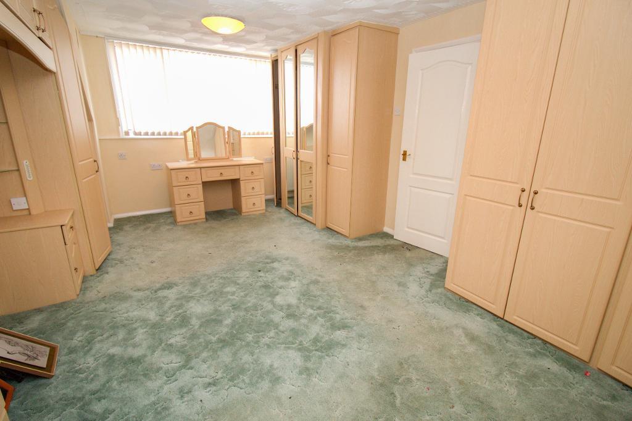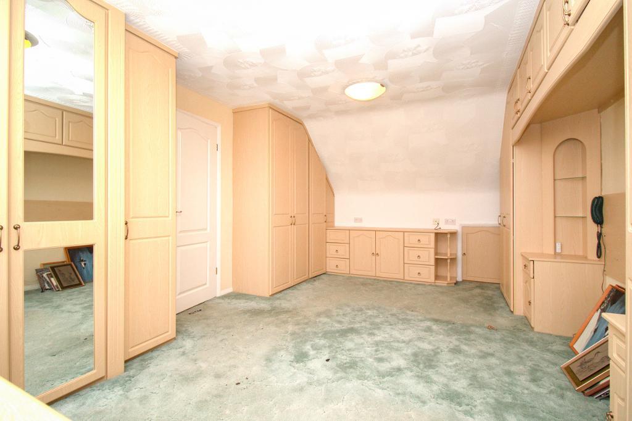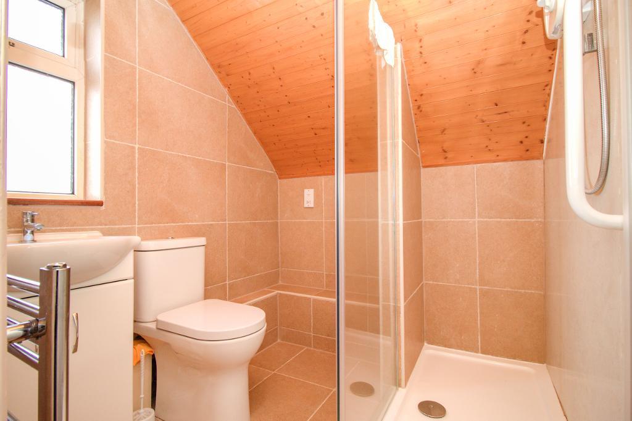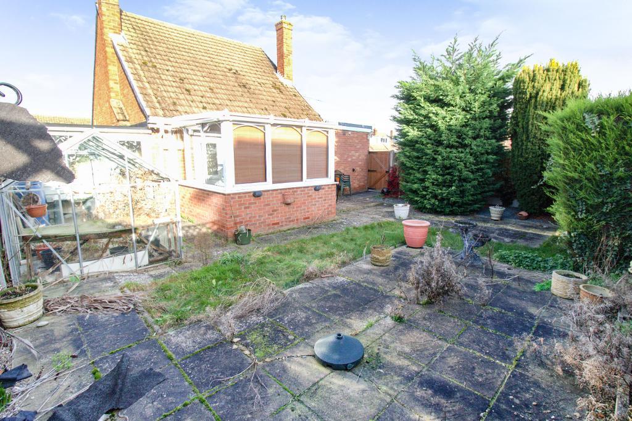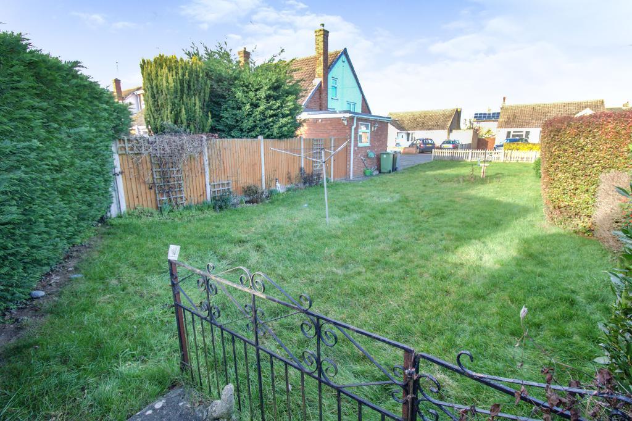Summary
OFFERING GREAT EXTENTION POSSIBILITIES (STPP) TO THIS DETACHED HOME WITH NO CHAIN - Located in Market Deeping and sat on a great plot with great building opportunity subject to the right planning being obtained and would need full renovation.
There is a driveway and parking leading to the garage and a large side garden which is mainly laid to lawn and has side gated access to the enclosed rear garden that again is mainly laid to lawn with a patio seating area.
This home needs modernising throughout and briefly comprises a entrance hallway with downstairs shower room, kitchen, spacious living room with conservatory and 2 double bedrooms making up the rest of the downstairs space, while to the first floor there is a shower room and bedroom one which has fitted wardrobes.
Viewings are essential to see the potential in this home.
Floors/rooms
Ground Floor
Entrance Hallway -
Downstairs Shower Room - 4' 11'' x 4' 6'' (1.5m x 1.38m)
Kitchen - 7' 7'' x 16' 8'' (2.33m x 5.09m)
Living Room - 11' 5'' x 14' 6'' (3.48m x 4.45m)
Conservatory - 9' 1'' x 8' 3'' (2.79m x 2.52m)
Bedroom Two - 12' 0'' x 8' 7'' (3.67m x 2.63m)
plus door recess
Bedroom Three - 7' 10'' x 9' 0'' (2.39m x 2.76m)
First Floor
First Floor Landing - 9' 7'' x 6' 2'' (2.94m x 1.88m)
Bedroom One - 17' 8'' x 11' 7'' (5.39m x 3.55m)
Upstairs Shower Room - 6' 5'' x 5' 10'' (1.96m x 1.8m)
Exterior
Garage -
Additional Information
For further information on this property please call 01778 782206 or e-mail [email protected]
