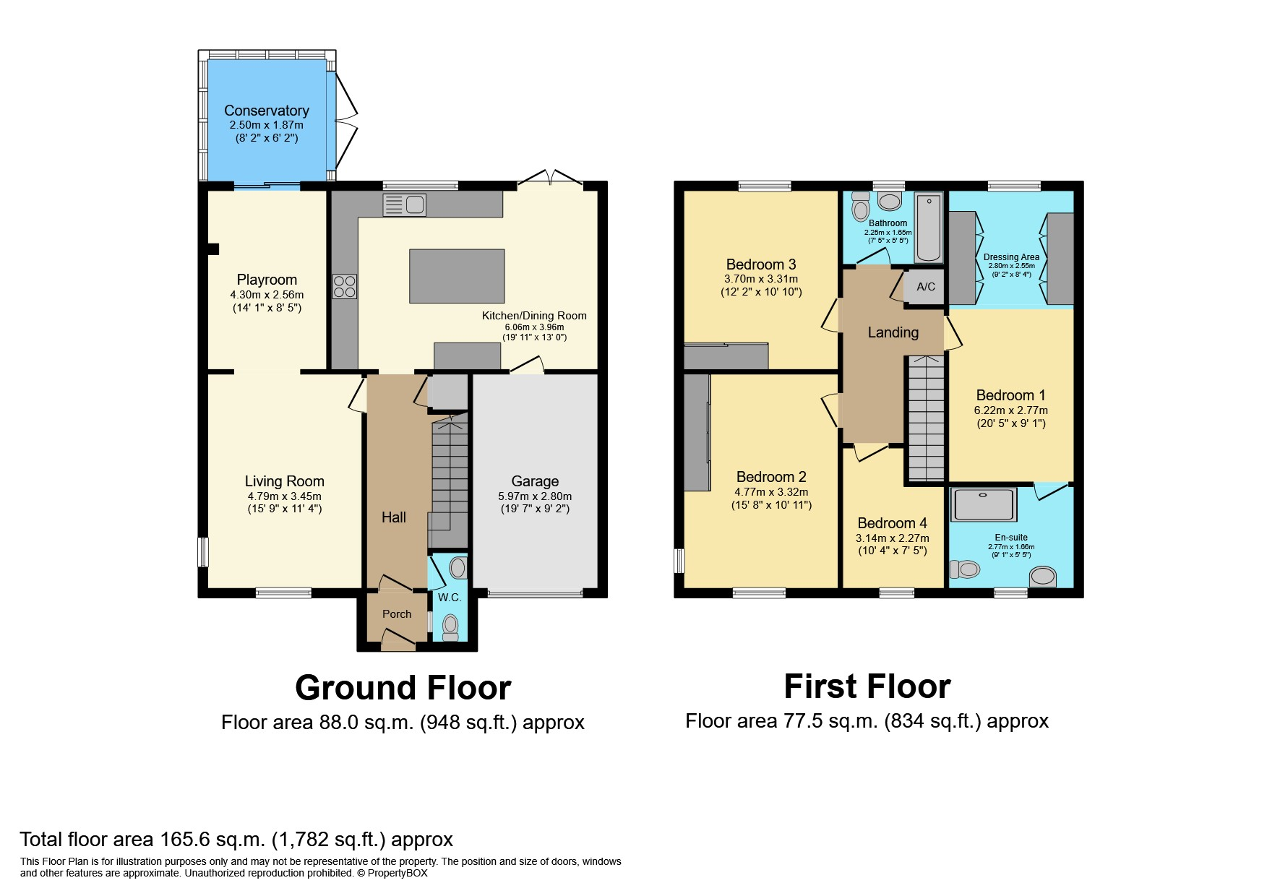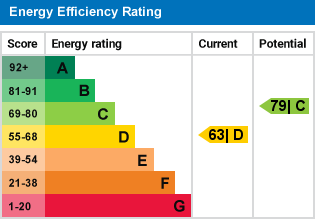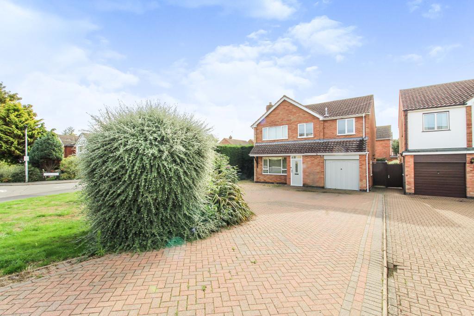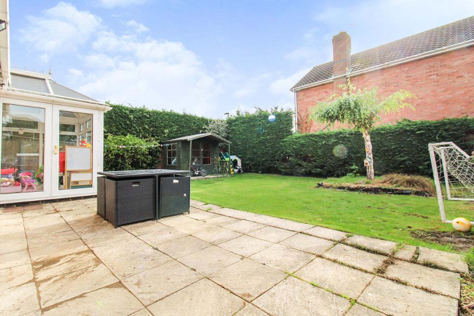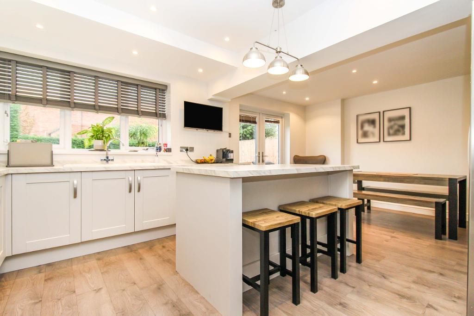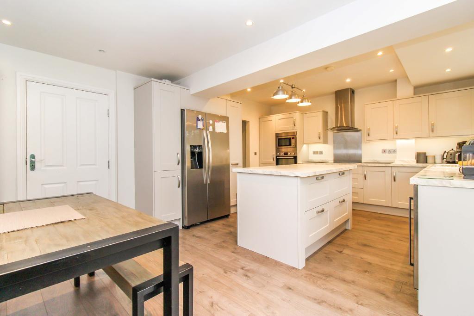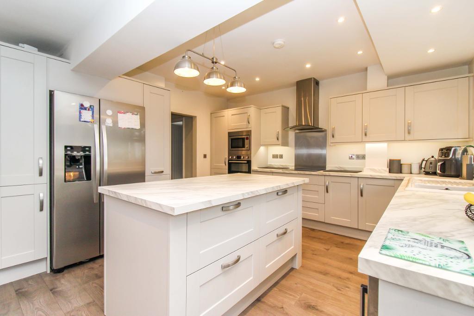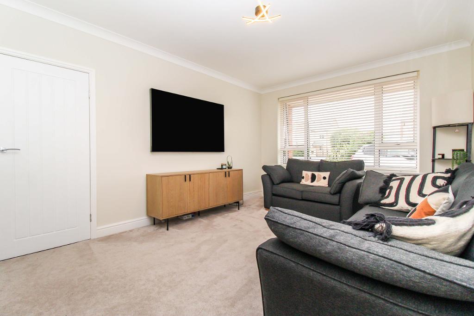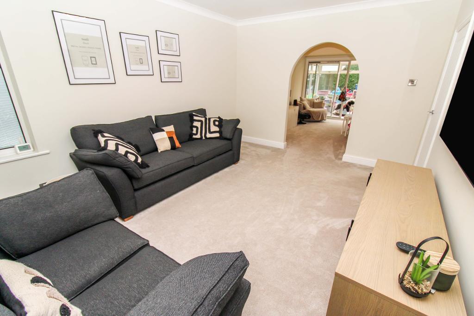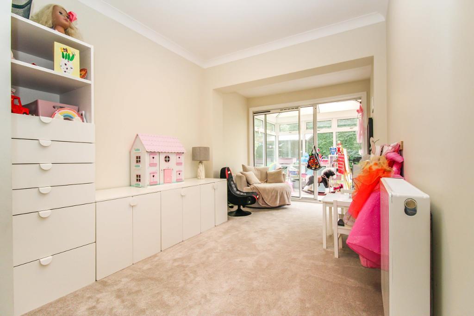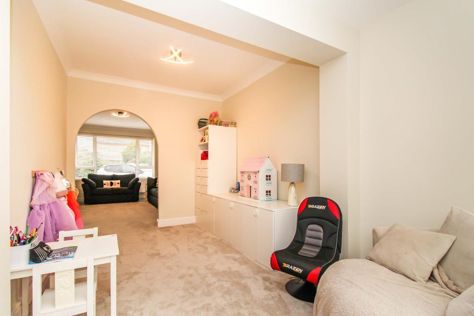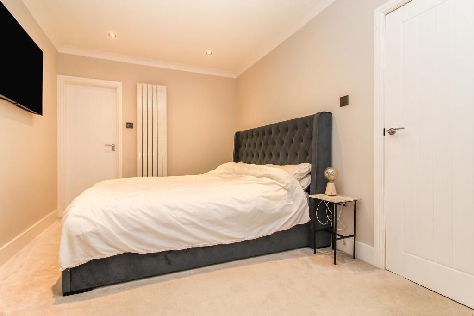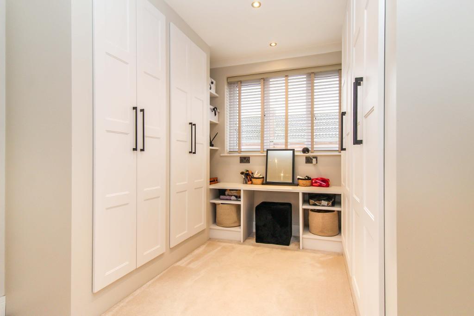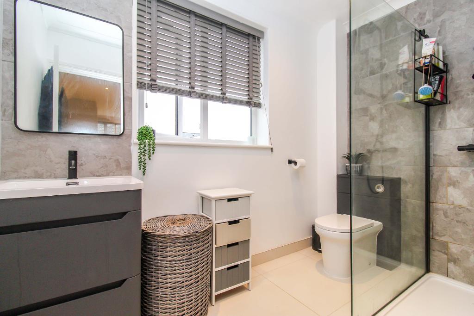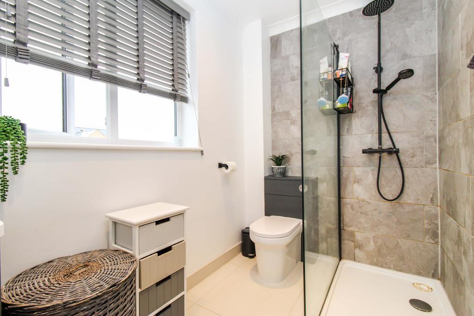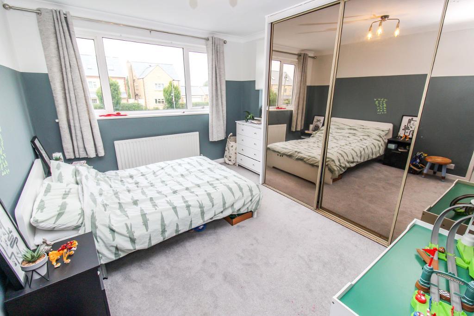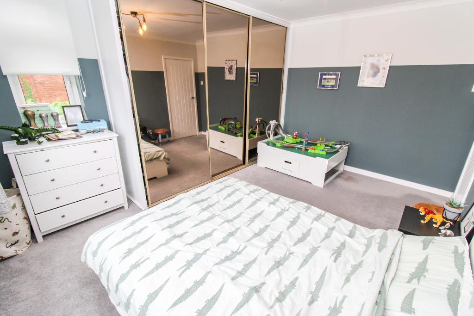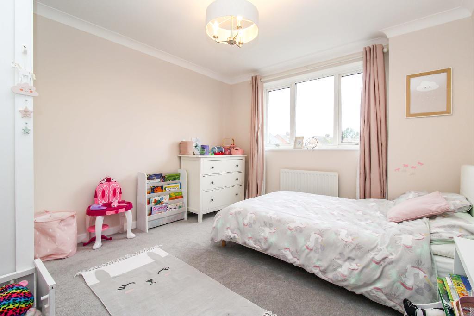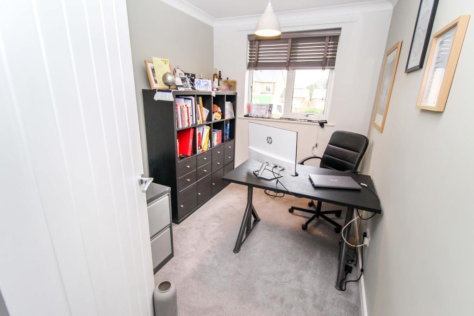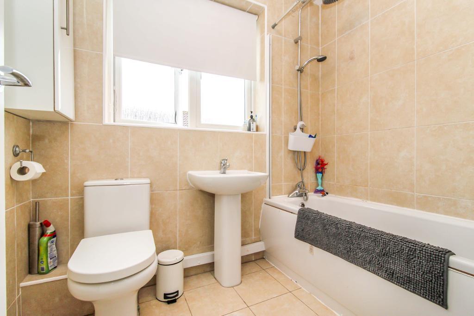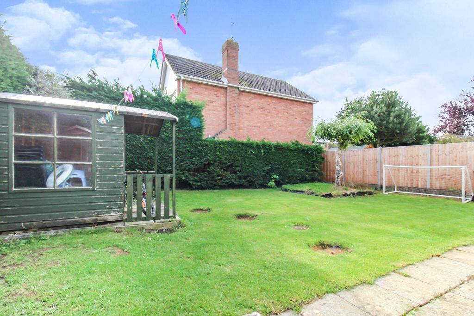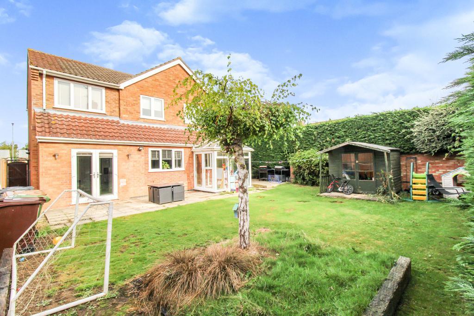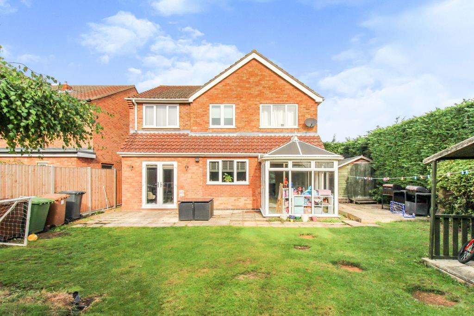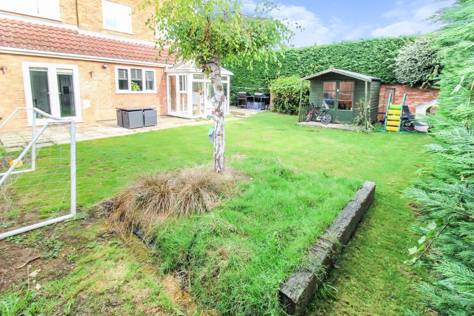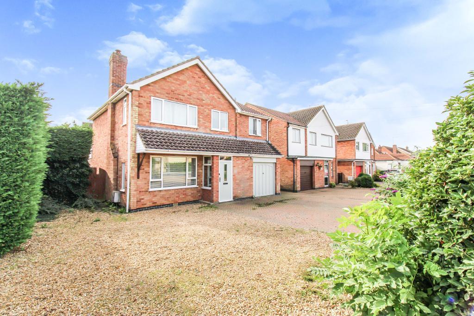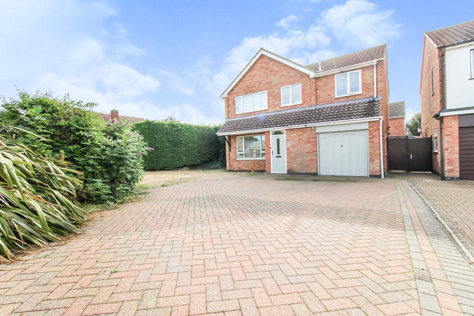Summary
NO FORWARD CHAIN - for sale is this stunningly updated & modernised 4-bedroom family home in the sought-after village of Northborough, which is close to the town of Market Deeping and in catchment for Arthur Mellows School.
There is a long sweeping driveway accommodating many cars with a grass front lawn leading down to the single garage and side gated access to the private, south facing rear garden, which is all enclosed by timber fencing while mainly being laid to lawn which is a fantastic place for the kids to play while you relax on the large patio seating area.
This family home is beautifully presented throughout and briefly comprises a front porch, leading though to the entrance hallway where there is a storage cupboard and downstairs WC, spacious living room that is open to the playroom which in turn flows through to the conservatory. The kitchen dining which used to be 2 rooms has been knocked through by the current owners creating a fantastic social space with centre island breakfast bar and integrated dishwasher. There is plumbing for the washing machine and space for the tumble dryer in the garage that has access from the kitchen dining room.
To the first floor there is a lovely spacious landing with airing cupboard, bedroom one which is a fantastic size and gives space for a dressing area with fitted wardrobes either side while to the front of the room you will find the En-Suite. Bedroom two is another double room with fitted wardrobes as is bedroom three while bedroom 4 is a very good size it is currently being used as a home office.
Viewings are essential to see this wonderful home.
Floors/rooms
Ground Floor
Front Porch - 2' 9'' x 3' 10'' (0.84m x 1.18m)
Entrance Hallway - 15' 8'' x 6' 10'' (4.79m x 2.1m)
Downstairs WC - 7' 7'' x 3' 1'' (2.33m x 0.96m)
Kitchen Dining Room - 12' 11'' x 19' 10'' (3.96m x 6.06m)
Living Room - 15' 8'' x 11' 3'' (4.79m x 3.45m)
Playroom - 14' 1'' x 8' 4'' (4.3m x 2.56m)
Conservatory - 6' 1'' x 8' 2'' (1.87m x 2.5m)
Integral Garage - 19' 7'' x 9' 2'' (5.97m x 2.8m)
First Floor
First Floor Landing - 9' 11'' x 7' 5'' (3.03m x 2.27m)
Bedroom One & Dressing Area - 20' 4'' x 9' 1'' (6.22m x 2.77m)
En-Suite - 5' 5'' x 9' 1'' (1.66m x 2.77m)
Bedroom Two - 14' 2'' x 10' 10'' (4.33m x 3.32m)
max
Bedroom Three - 12' 1'' x 10' 10'' (3.7m x 3.31m)
Max
Bedroom Four - 10' 3'' x 7' 5'' (3.14m x 2.27m)
Max
Family Bathroom - 5' 4'' x 7' 4'' (1.65m x 2.25m)
Additional Information
For further information on this property please call 01778 782206 or e-mail [email protected]
