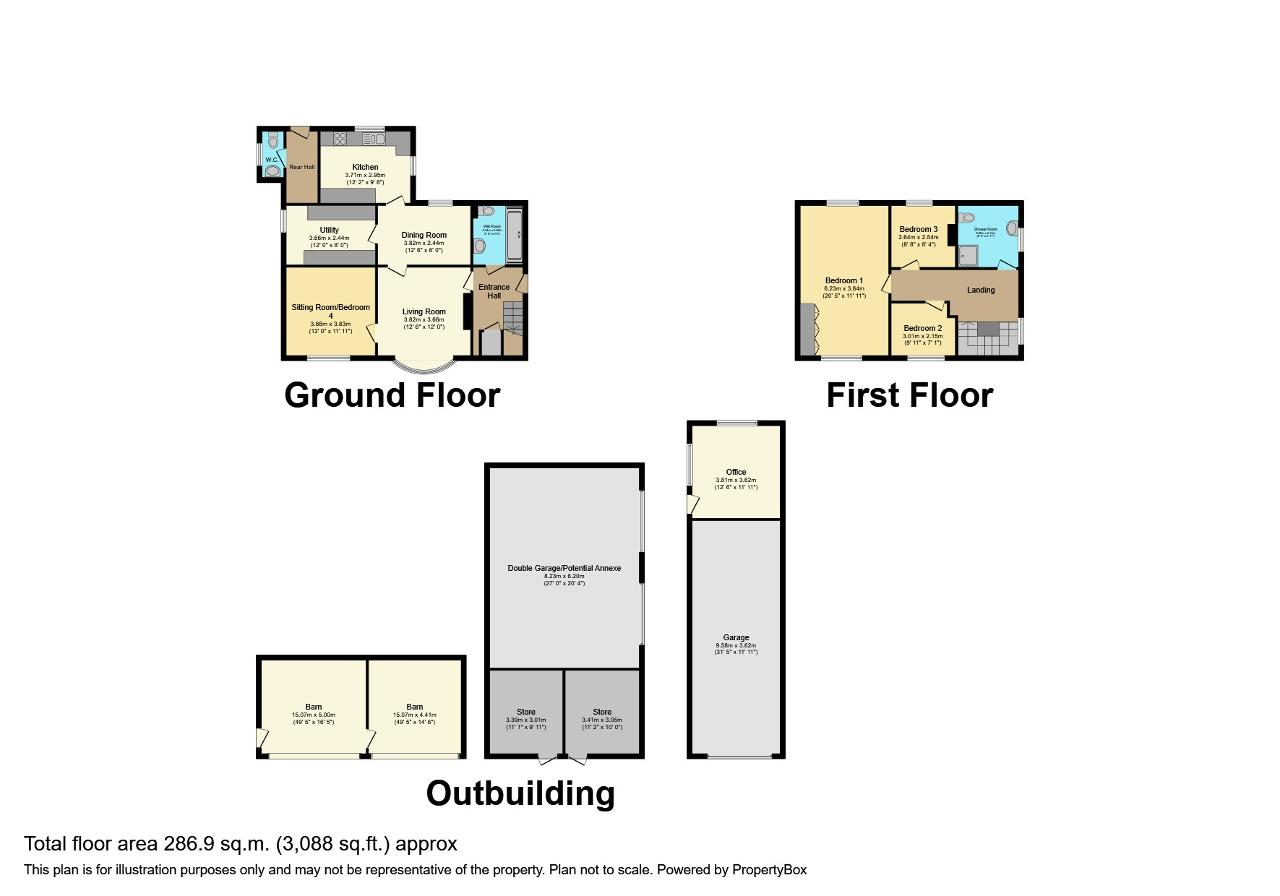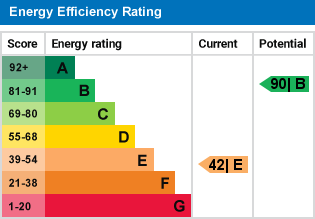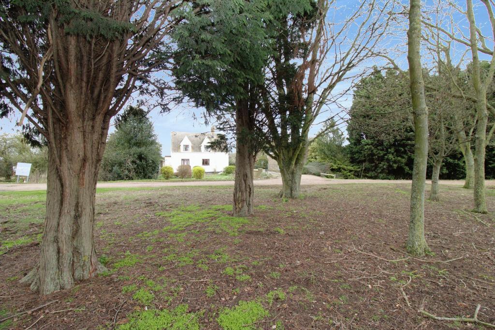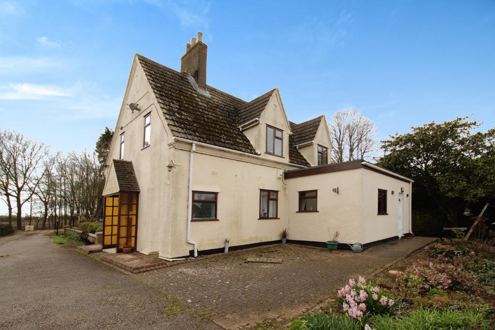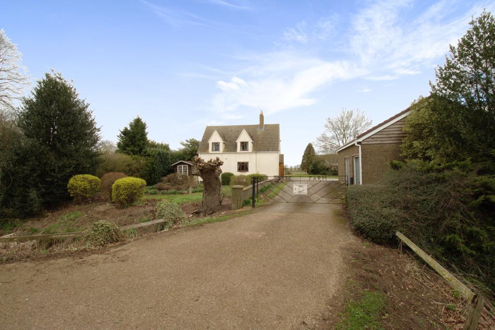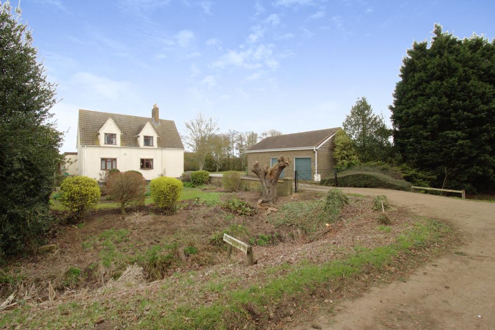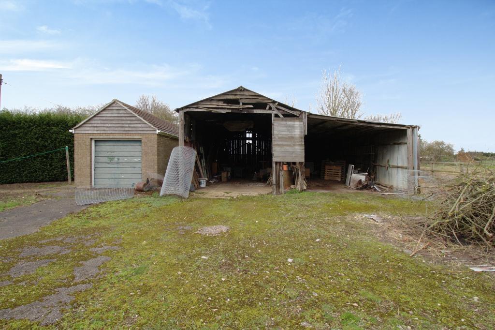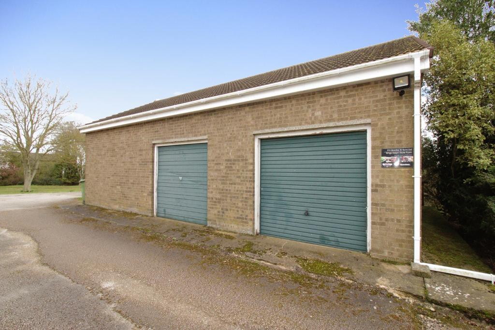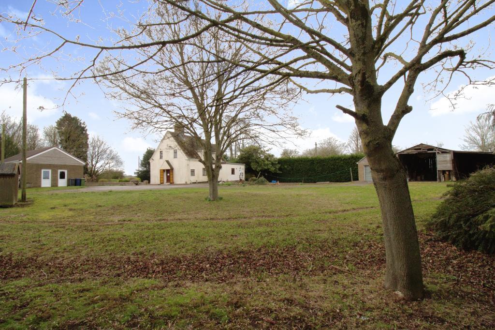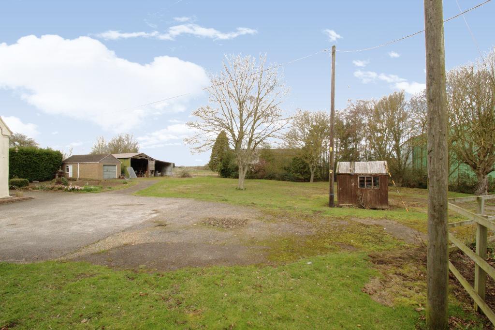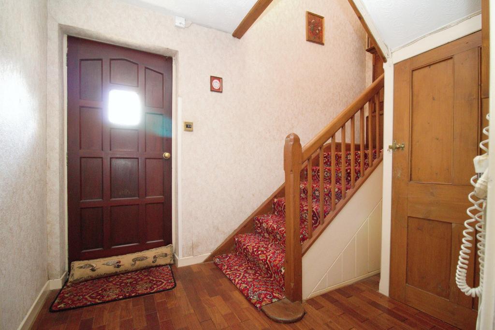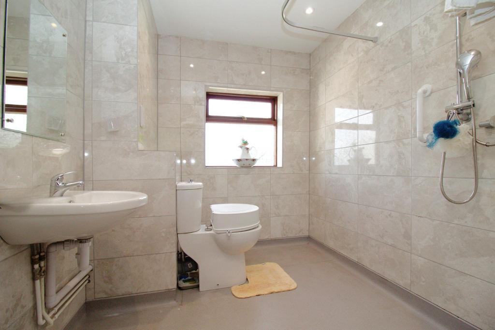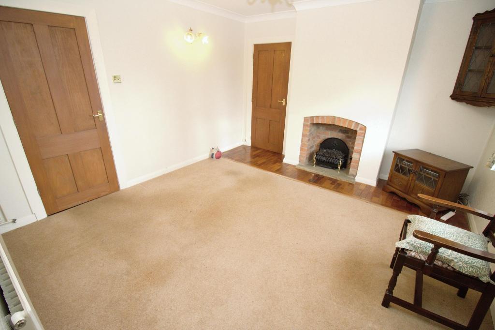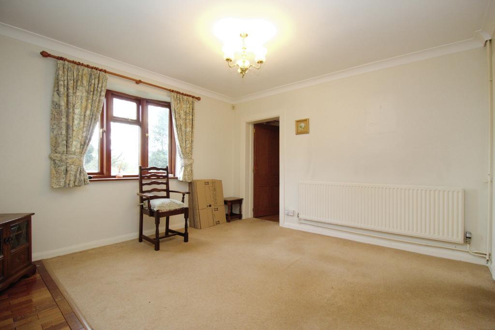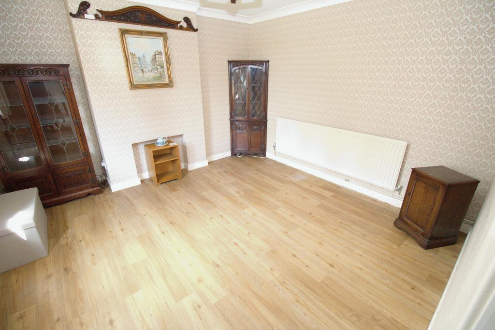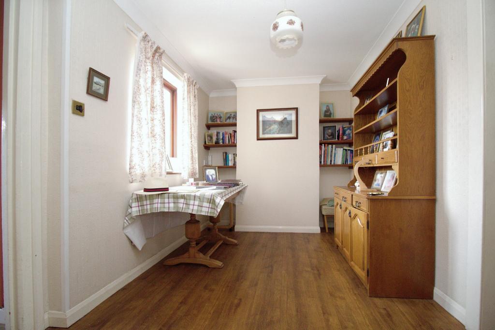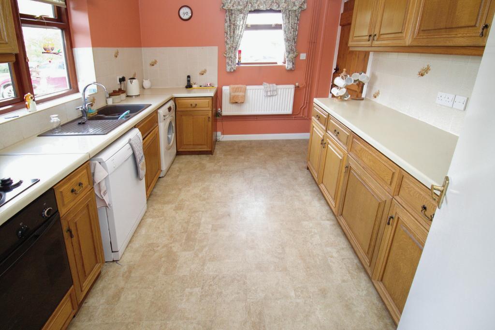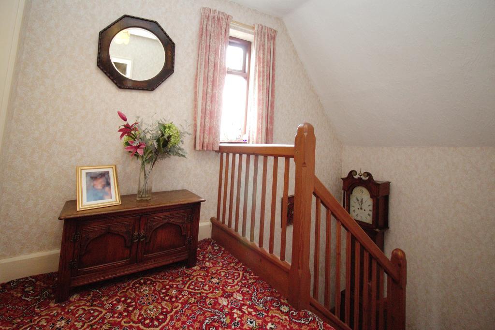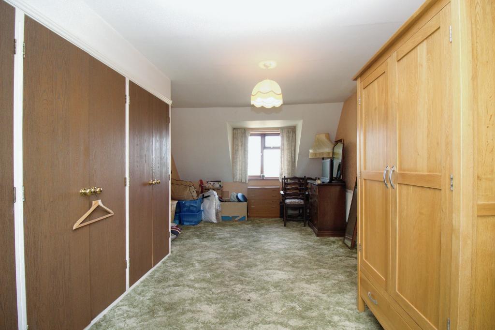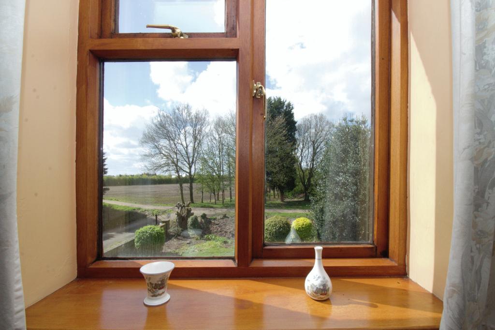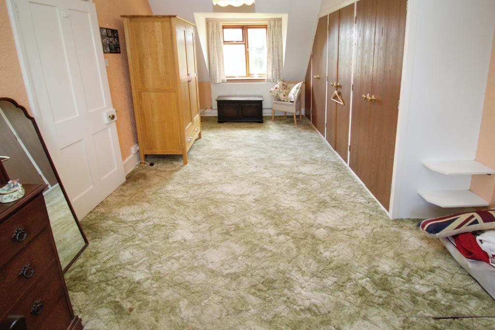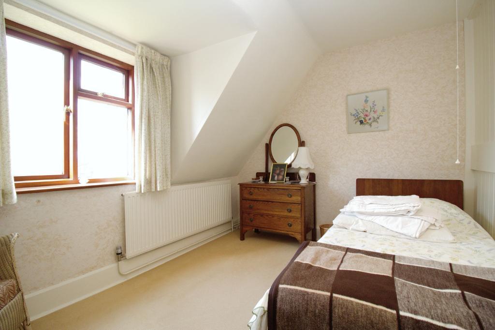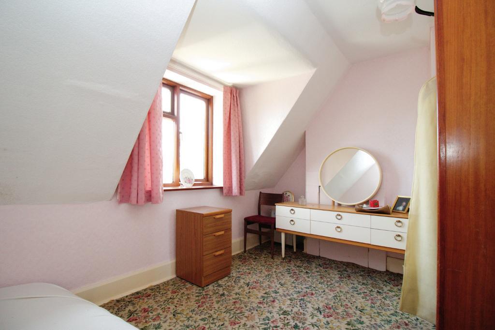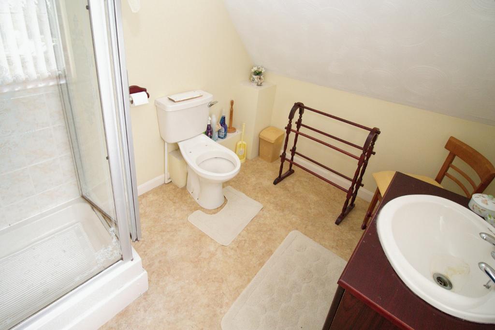Summary
LOVELY COTTAGE SAT ON APPROX. JUST UNDER 3 QUARTERS OF AN ACRE WITH NO FORWARD CHAIN - Located close to Stanground & Whittlesey is this quaint cottage that has been in the family for many years.
This 3 bedroom home is need of a little modernisation but has massive scope for extension possibilities if needed. This home briefly comprises a entrance hallway with downstairs wet room, living room, sitting room, dining room, large utility room and kitchen with additional downstairs WC. To the first floor there are 3 bedrooms and a shower room, so viewings are essential to see the space this home holds.
Floors/rooms
Ground Floor
Entrance Hall - 11' 10'' x 6' 11'' (3.62m x 2.13m)
Wet Room - 7' 7'' x 6' 8'' (2.34m x 2.05m)
Living Room - 12' 0'' x 12' 6'' (3.66m x 3.82m)
Sitting Room/Bedroom Four - 11' 10'' x 12' 0'' (3.63m x 3.66m)
Dining Room - 7' 11'' x 12' 6'' (2.42m x 3.82m)
Utility Room - 8' 0'' x 12' 0'' (2.44m x 3.66m)
Kitchen - 9' 8'' x 12' 2'' (2.95m x 3.71m)
Rear Hall - 9' 8'' x 4' 1'' (2.97m x 1.27m)
Downstairs WC - 6' 3'' x 2' 9'' (1.91m x 0.84m)
First Floor
First Floor Landing - 11' 9'' x 7' 1'' (3.6m x 2.18m)
open to inner landing
Inner Landing - 3' 0'' x 14' 2'' (0.92m x 4.34m)
Bedroom One - 20' 5'' x 11' 11'' (6.23m x 3.64m)
Bedroom Two - 8' 7'' x 11' 7'' (2.64m x 3.54m)
Bedroom Three - 8' 5'' x 12' 8'' (2.59m x 3.87m)
Shower Room - 8' 2'' x 6' 11'' (2.5m x 2.12m)
Exterior
Double Garage - 26' 11'' x 20' 4'' (8.23m x 6.2m)
Storage 1 - 11' 1'' x 9' 10'' (3.39m x 3.01m)
Storage 2 - 11' 2'' x 10' 0'' (3.41m x 3.05m)
Garage 3 - 20' 4'' x 11' 10'' (6.21m x 3.62m)
Office - 12' 5'' x 11' 10'' (3.81m x 3.62m)
Barns - 49' 5'' x 31' 3'' (15.07m x 9.54m)
Additional Information
For further information on this property please call 01778 782206 or e-mail [email protected]
