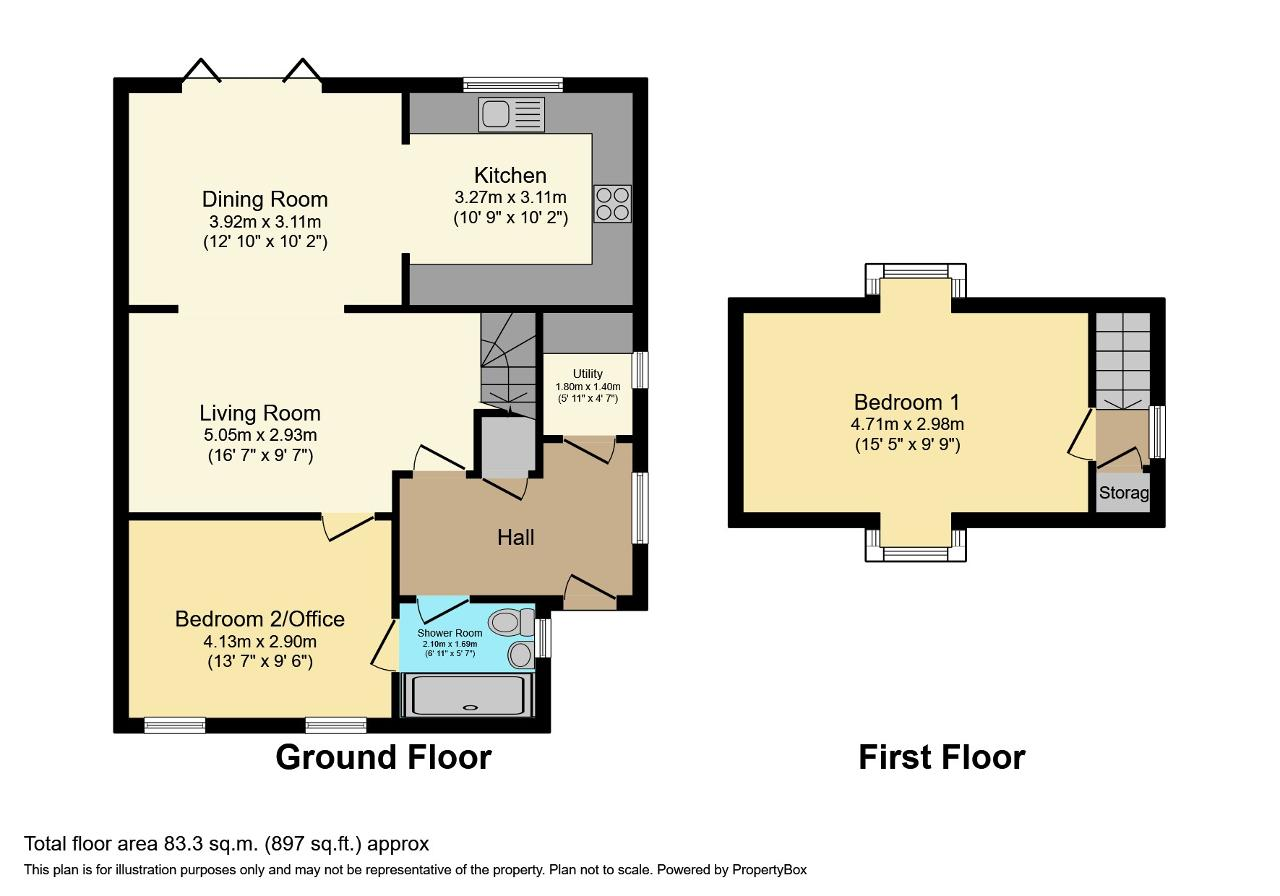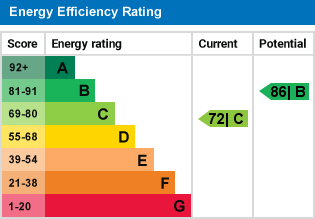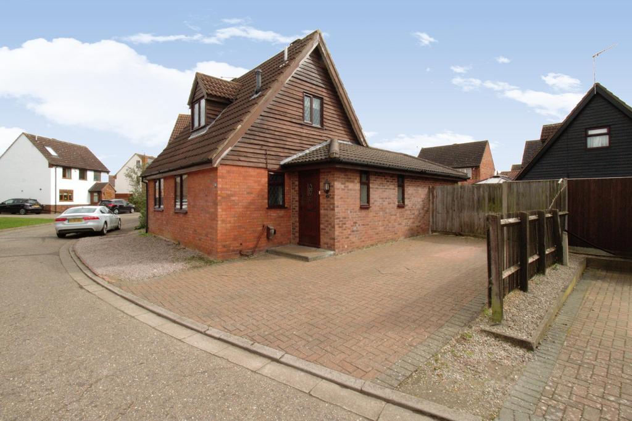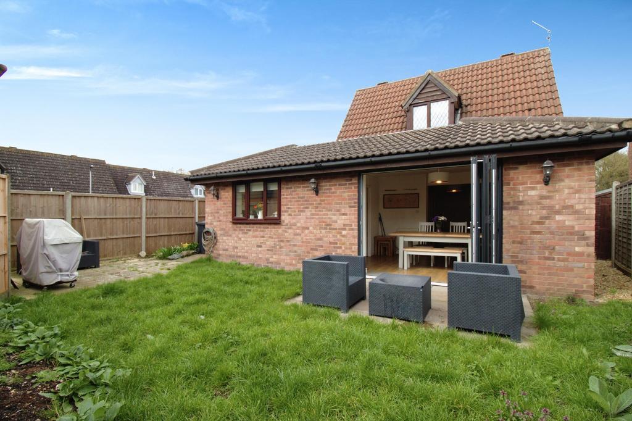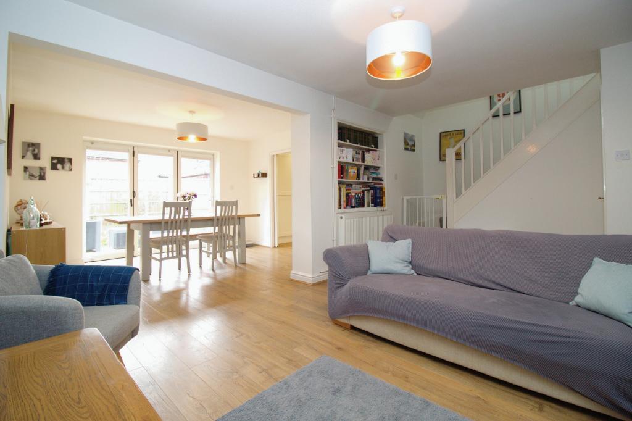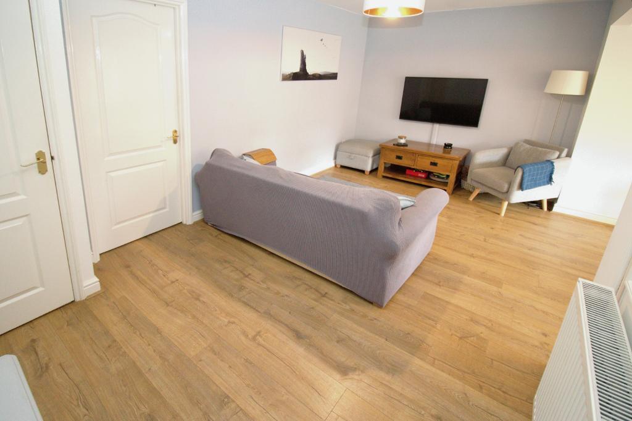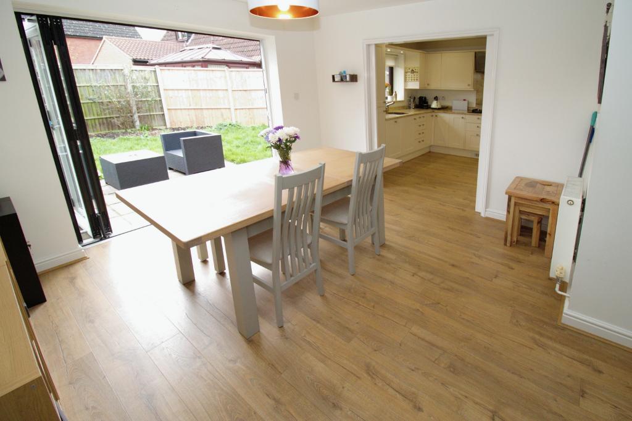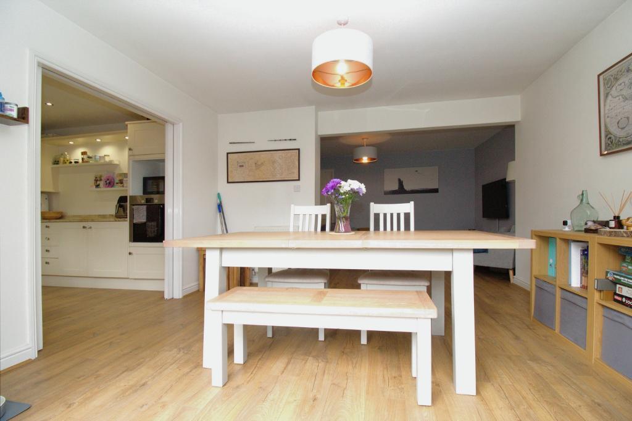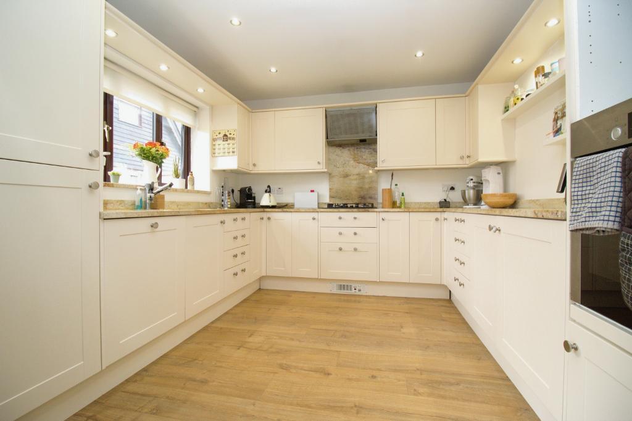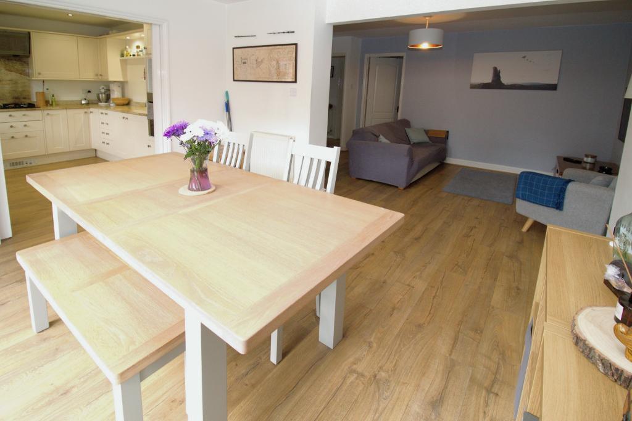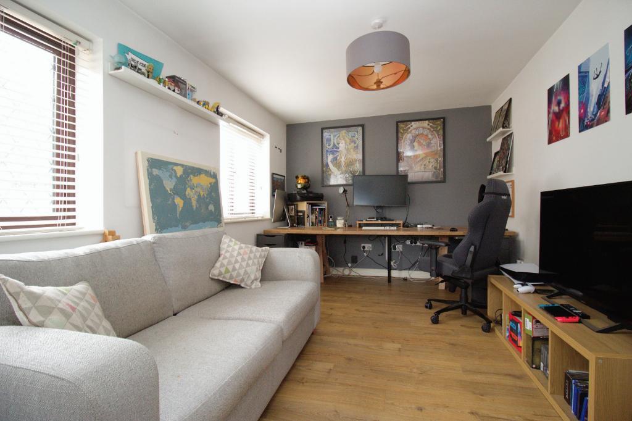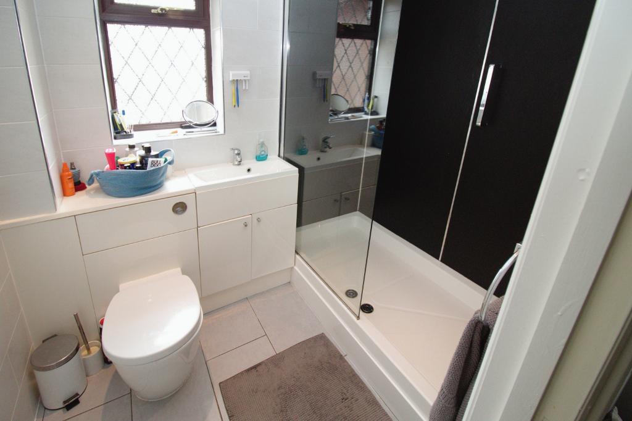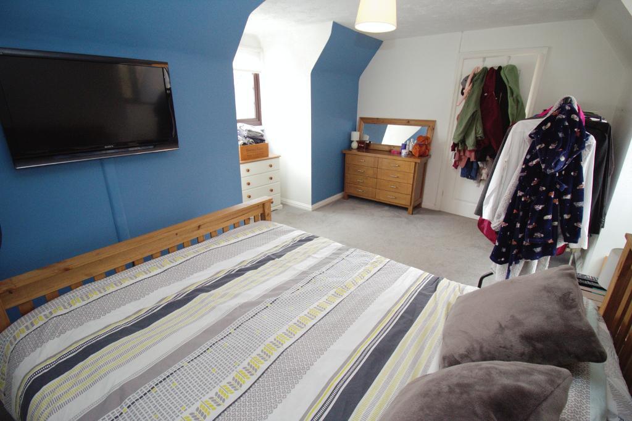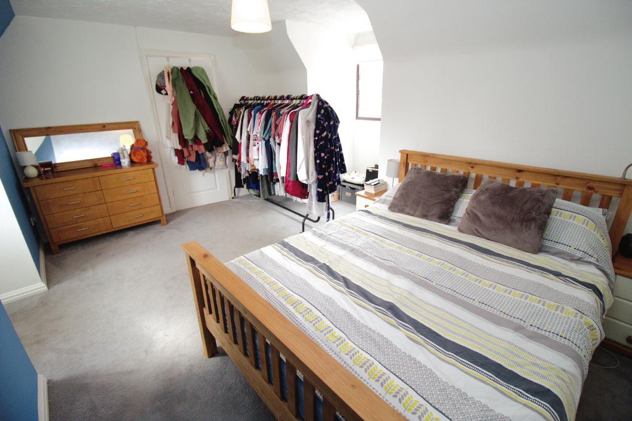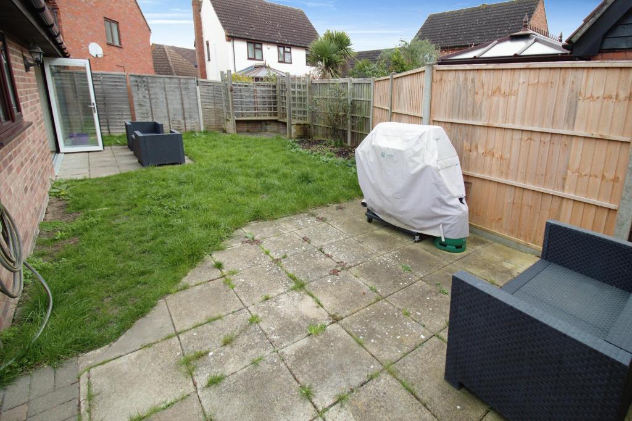Summary
EXTENDED 2 BEDROOM DETACHED HOME SET IN A QUIET CUL DE SAC OF WERRINGTON, PETERBOROUGH - This home has been extended through the years offering a lovely downstairs living space, with Bi-Folding doors and a stunning kitchen with marble worktops and built-in appliances.
Tucked away towards the end of a cul de sac is this 2 bedroom home with block paved parking accommodating 3/4 cars while the rear garden is south easterly facing which is all enclosed by timber fencing and mainly laid to lawn with 2 patio seating areas for you to relax in the summer sun while down the side of this house (diagon alley) is laid to gravel and leads to a shed and storage area.
This home has been much loved for many years now and changed due to the extensions that have been added creating a spacious hallway and utility room which leads to the Jack and Jill shower room of which has a door leading to bedroom two but is currently being used as an office with a sofa bed to make this room versatile. From the hallway and bedroom two are doors to the living area which is open to the dining area that has Bi-Folding doors to the rear garden and leading into the lovely kitchen which has marble worktops and built in fridge freezer and dishwasher while to the first floor there is the storage cupboard where the boiler is placed and bedroom one which has 2 dormer windows, one to the front and one to the rear.
Viewings for this home are essential to see the true size and specification.
Floors/rooms
Ground Floor
Entrance Hall - 6' 3'' x 11' 5'' (1.91m x 3.5m)
max
Utility Room - 5' 10'' x 4' 7'' (1.8m x 1.4m)
Jack & Jill Shower Room - 6' 10'' x 5' 6'' (2.1m x 1.69m)
Living Area - 16' 8'' x 9' 7'' (5.09m x 2.93m)
plus stairs
Dining Area - 10' 2'' x 12' 10'' (3.11m x 3.92m)
Kitchen - 10' 2'' x 10' 8'' (3.11m x 3.27m)
Reception/Bedroom Two - 9' 6'' x 13' 6'' (2.9m x 4.13m)
First Floor
First Floor Landing -
Bedroom One - 9' 9'' x 15' 5'' (2.98m x 4.71m)
plus dormer windows
Additional Information
For further information on this property please call 01778 782206 or e-mail [email protected]
