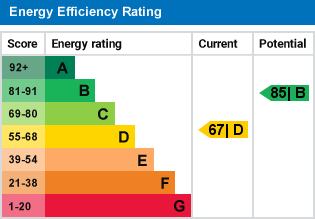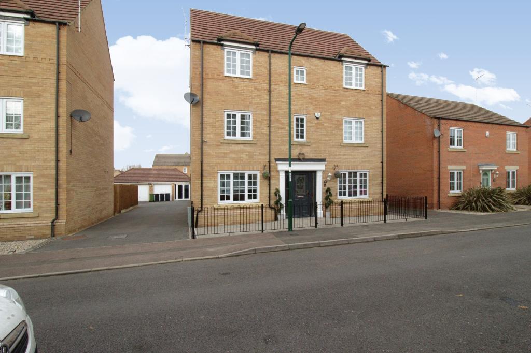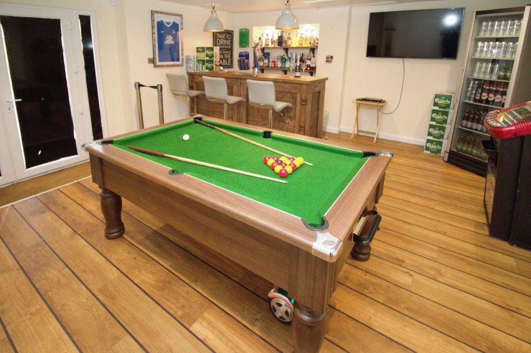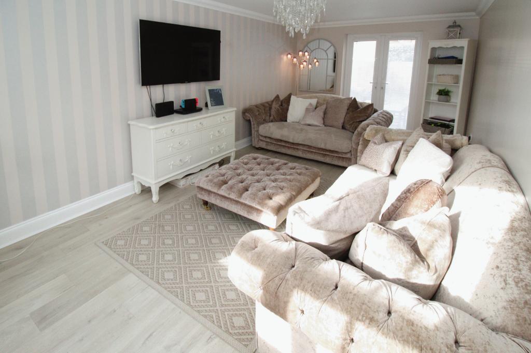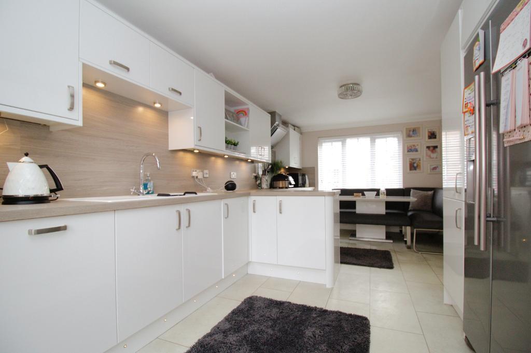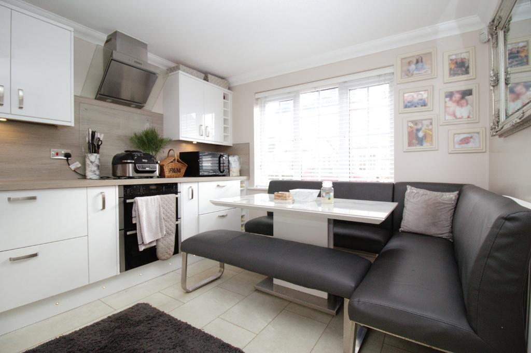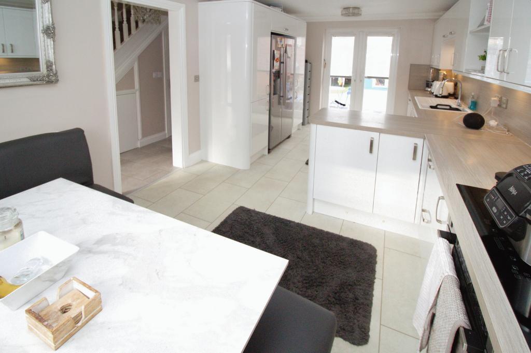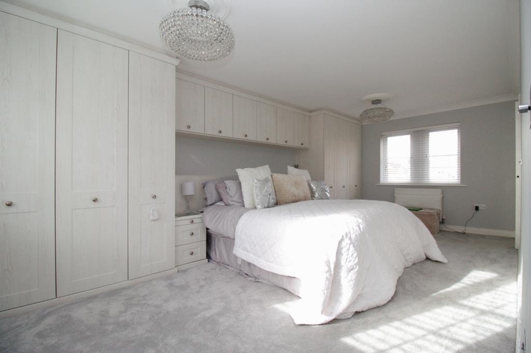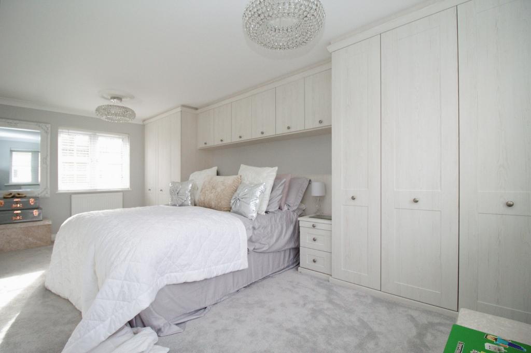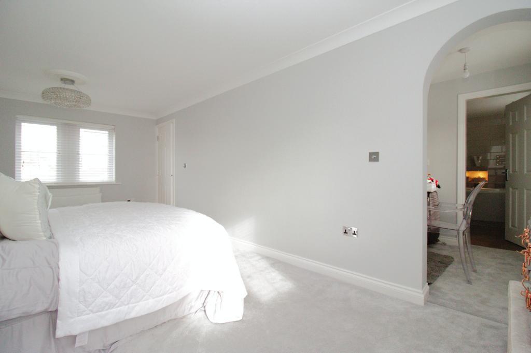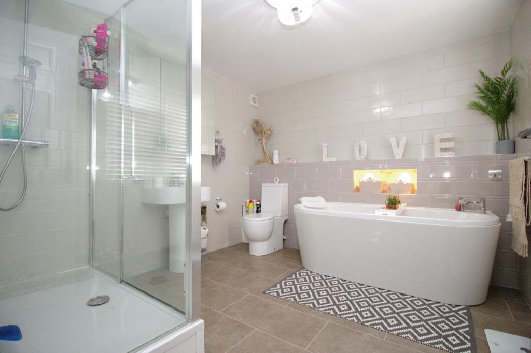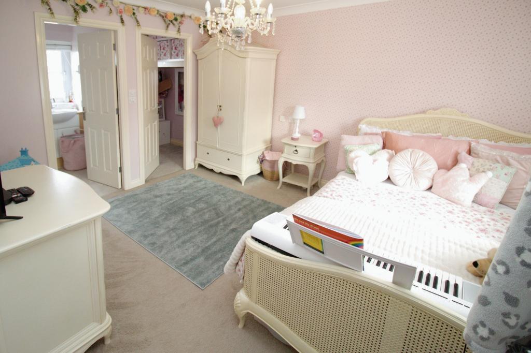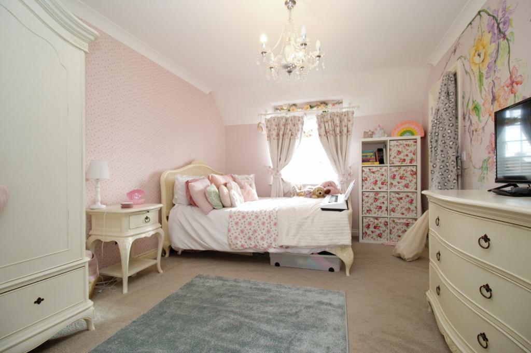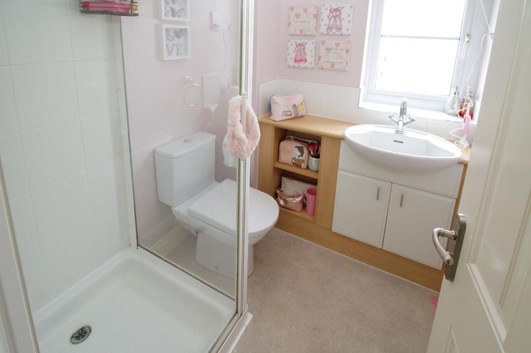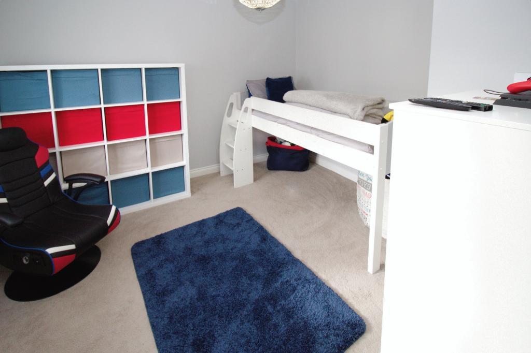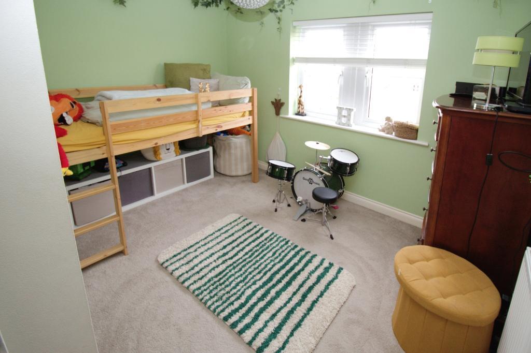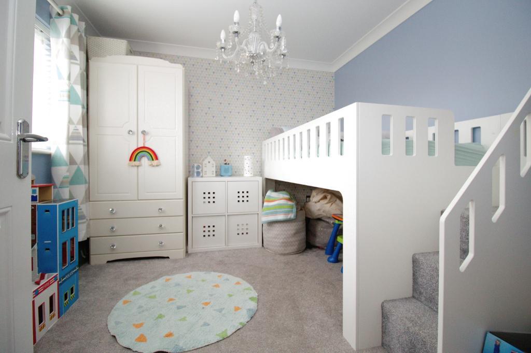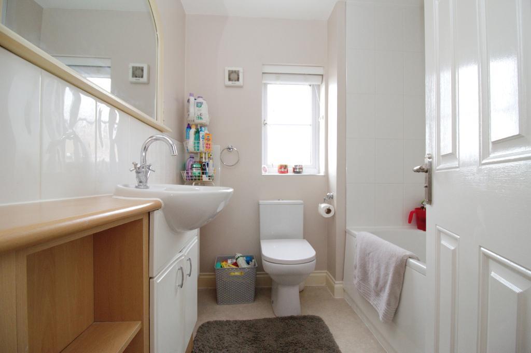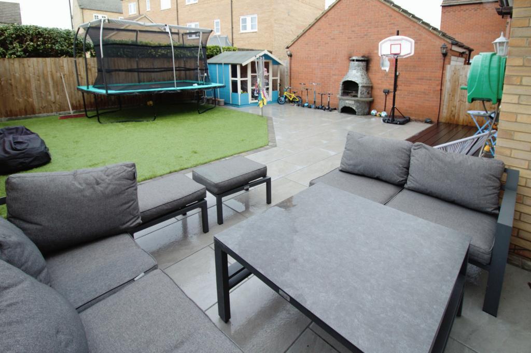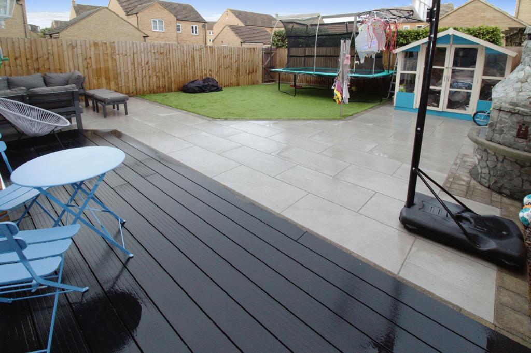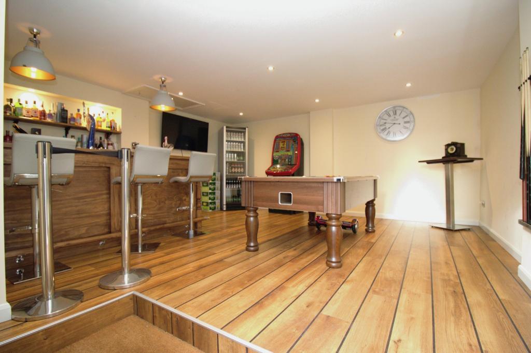Summary
STUNNING FAMILY HOME WITH BAR/GAMES ROOM - This 5 bedroom detached family home which is close to the city centre and train station while also in catchment for good schools and other local amenities.
Located in a very sought after location of Peterborough close to all amenities is this wonderful home that has been altered, giving flexibility and versatility to any family that lives here. The front benefits from iron fencing to a block paved frontage while there is a long driveway leading to parking for 4 or more cars and the double garage that has been converted into a fantastic bar & games room....this has to be seen to be appreciated. There is gated access from the driveway to the rear garden which is of a low maintenance nature with a lovely large block paved patio and then a artificial lawned garden with plenty of room for the children to play while you relax with a cup of tea or a glass of wine.
This lovely home briefly comprises of a entrance hallway, downstairs WC, utility room, kitchen dining room with an abundance of cupboard space, living room while to the first floor you will find bedroom five which is a lovely size room and then bedroom one which is very spacious indeed with it's own dressing room leading to an elegant and relaxing four piece En-suite with freestanding bath. To the second floor you will find the family bathroom and three further bedrooms which are all good sizes but bedroom does benefit from being a great size with dressing you and En-suite.
This home has to be viewed to be appreciated so book your viewing today.
Floors/rooms
Ground Floor
Entrance Hallway - 15' 1'' x 6' 1'' (4.61m x 1.87m)
Downstairs WC - 4' 5'' x 2' 9'' (1.37m x 0.84m)
Utility Room - 5' 8'' x 6' 0'' (1.75m x 1.84m)
Living Room - 19' 4'' x 10' 7'' (5.91m x 3.23m)
Kitchen Dining Room - 19' 4'' x 10' 1'' (5.91m x 3.09m)
Four Piece En-Suite - 9' 5'' x 10' 1'' (2.89m x 3.08m)
First Floor
First Floor Landing - 13' 5'' x 6' 2'' (4.09m x 1.88m)
into stairs
Bedroom One - 19' 4'' x 10' 7'' (5.91m x 3.24m)
Dressing Room - 5' 8'' x 6' 1'' (1.73m x 1.87m)
Bedroom Five - 9' 3'' x 9' 8'' (2.84m x 2.95m)
Second Floor
Second Floor Landing - 12' 8'' x 6' 2'' (3.87m x 1.89m)
Into Stairs
Bedroom Two - 13' 4'' x 10' 4'' (4.08m x 3.16m)
Dressing Room - 5' 8'' x 4' 11'' (1.74m x 1.5m)
En-Suite 2 - 5' 7'' x 5' 1'' (1.72m x 1.57m)
Bedroom Three - 11' 1'' x 10' 9'' (3.39m x 3.29m)
Bedroom Four - 7' 11'' x 10' 4'' (2.43m x 3.17m)
Family Bathroom - 6' 4'' x 6' 6'' (1.95m x 2m)
Exterior
Bar/Games Room - 16' 0'' x 17' 5'' (4.9m x 5.32m)
Additional Information
For further information on this property please call 01778 782206 or e-mail [email protected]

