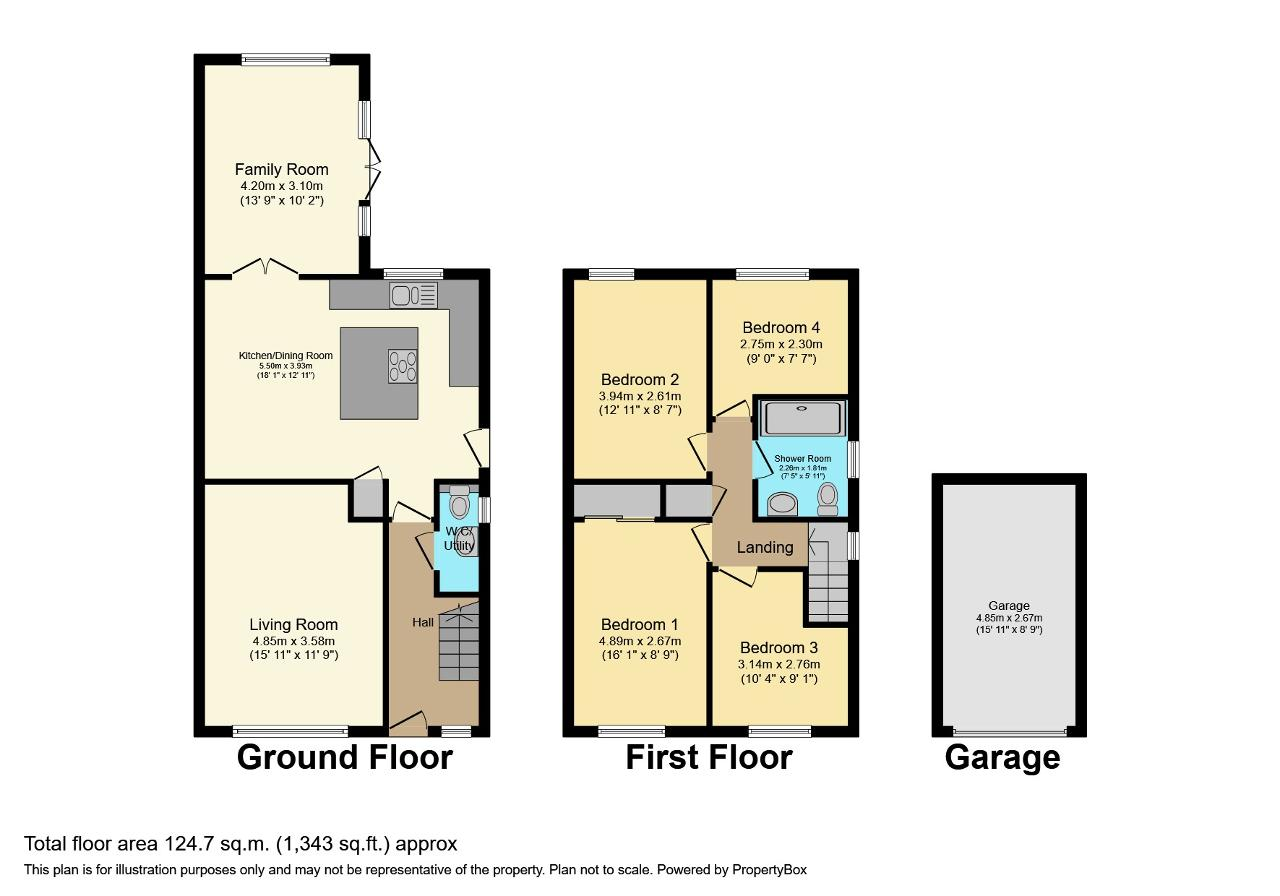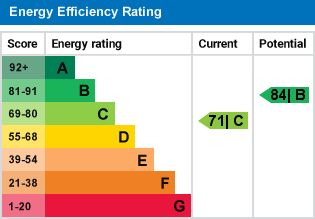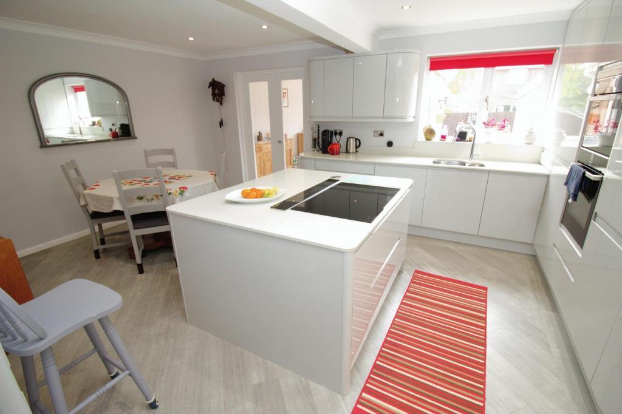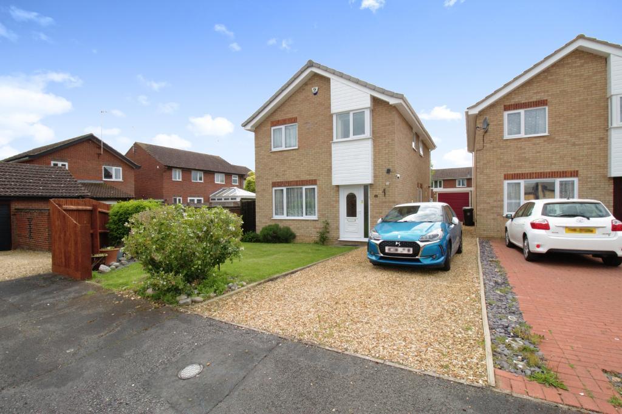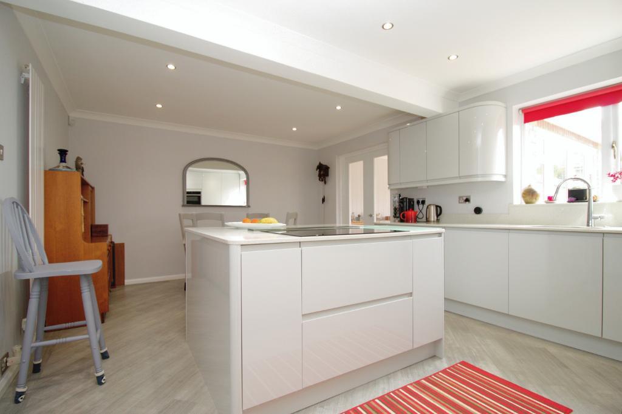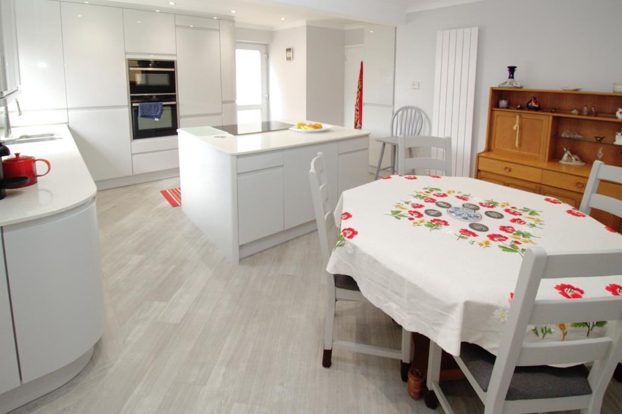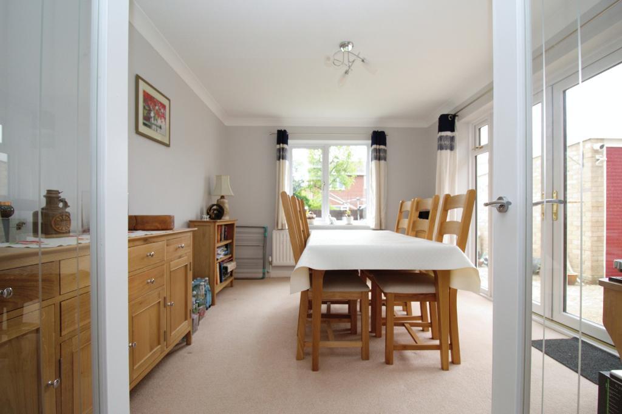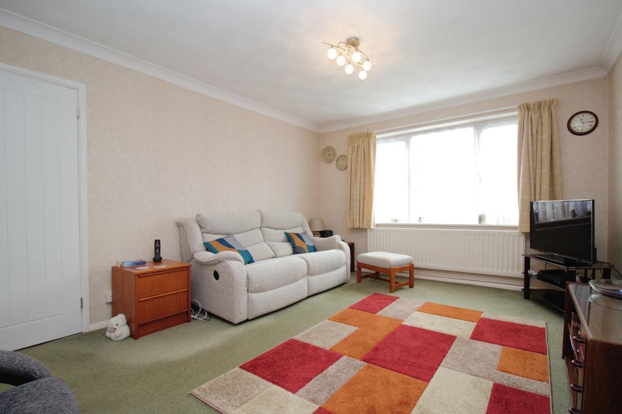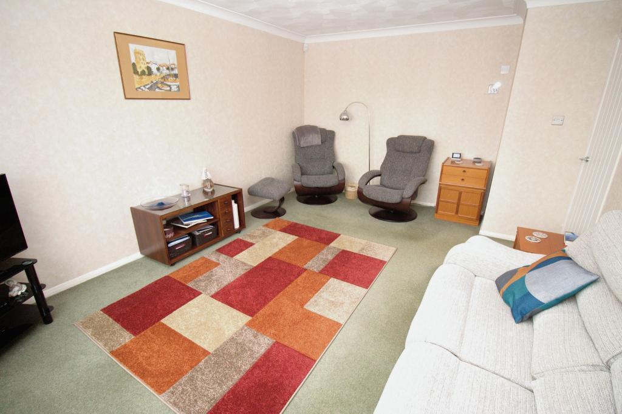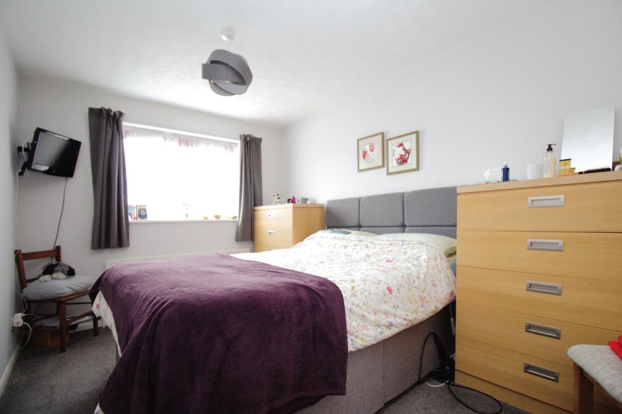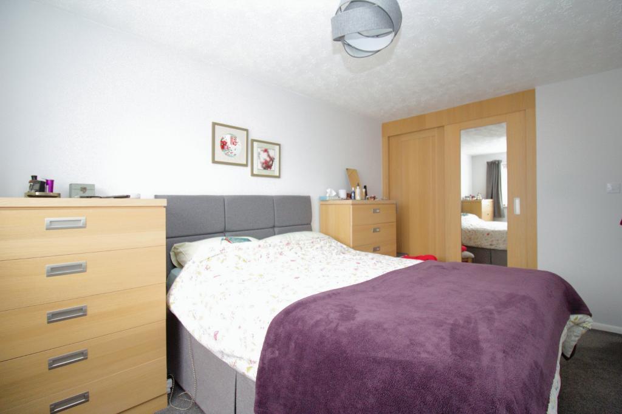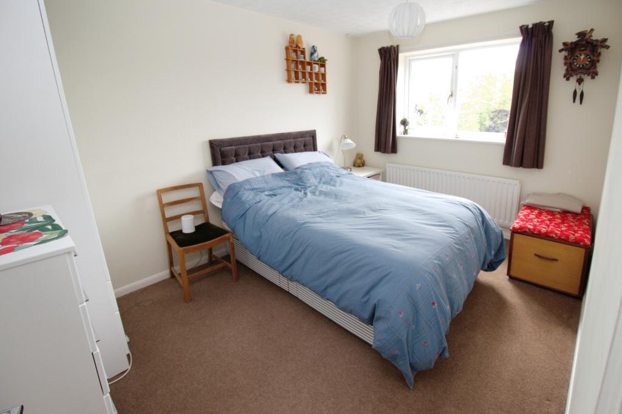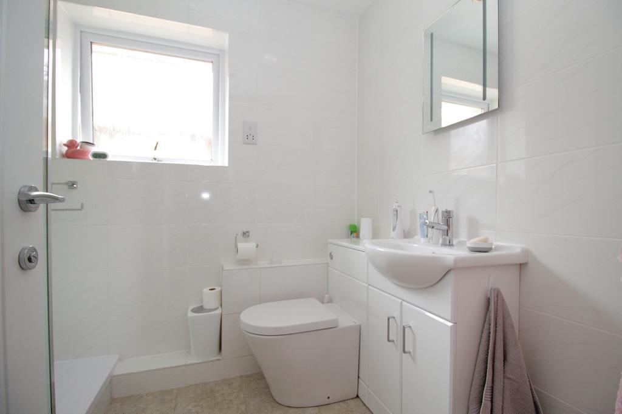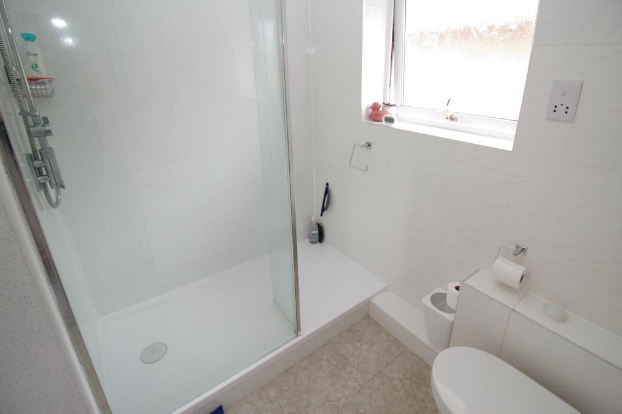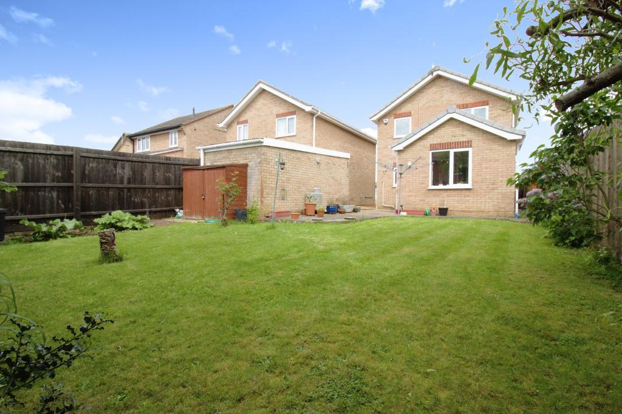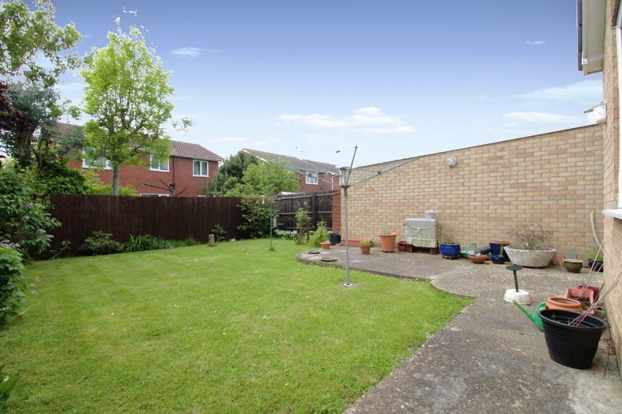Summary
QUIET CUL DE SAC LOCATION FOR THIS FOUR BEDROOM DETACHED FAMILY HOME - Located in Deeping St James this home has been much loved for many years and improved by the current owners with an extension to the rear and a stunning kitchen dining room with island.
There is a gravelled driveway to the front with a lovely lawn area that could be additional parking if needed however the driveway leads down the side of this home to the detached garage which has an electric garage door and has lighting and power sockets in there also. The westerly facing rear garden is enclosed by timber fencing with flowered borders and a lovely lawn with a patio seating area which is perfect for catching the afternoon sun.
This family home briefly comprises of entrance hallway, downstairs WC which is also the utility room, spacious living room to the front of this home and then the stunning kitchen dining room which is only approx. 5 years old with it's own island which has the 5 ring induction on and a wealth of cupboard space as well, if this wasn't enough there are double doors to the family room which really does open up the space for entertaining the family. To the first floor you will find bedroom 3 which has a built in bed perfect for a kids bedroom, bedroom one which has built in wardrobes, bedroom two which is another double and then bedroom 4 which is still a very good sized single room, but lets not for get the lovely shower room that has been fitted as well.
Viewings for this home are recommended and are strictly appointment only, so call the office today.
Floors/rooms
Ground Floor
Entrance Hallway - 13' 8'' x 5' 10'' (4.2m x 1.8m)
WC/Utility Room - 7' 1'' x 2' 10'' (2.16m x 0.87m)
Living Room - 15' 10'' x 11' 8'' (4.85m x 3.58m)
Kitchen Dining Room - 12' 10'' x 18' 0'' (3.93m x 5.5m)
Family Room - 13' 8'' x 10' 2'' (4.2m x 3.1m)
First Floor
First Floor Landing -
Bedroom One - 15' 8'' x 8' 9'' (4.79m x 2.67m)
into wardrobes
Bedroom Two - 12' 11'' x 8' 8'' (3.94m x 2.65m)
Bedroom Three - 10' 3'' x 9' 0'' (3.14m x 2.76m)
max
Bedroom Four - 7' 6'' x 9' 0'' (2.3m x 2.75m)
plus door recess
Shower Room - 7' 4'' x 5' 11'' (2.24m x 1.81m)
Exterior
Detached Single Garage -
Additional Information
For further information on this property please call 01778 782206 or e-mail [email protected]
