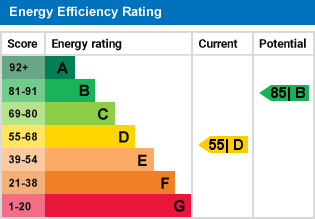3 Bed End Terraced House | Offers in Region of £240,000
- Three Bedroom Family Home
- Large Rear Garden
- Large Shed with Power & Lighting
- Spacious Driveway with Lots of Parking
- 2 Reception Room
- Ensuite
- Close to amenities and schools
Benefiting from an en-suite and 2 reception rooms, this lovely and well-maintained 3-bedroom family home with a large rear garden is just waiting for its new owners in Deeping St James. Situated close to local amenities, this home has had many improvements made by the current owners, with a spacious driveway offering parking for multiple cars and convenient side access to the rear garden.
As you step inside, you are greeted by an entrance hall leading to a cozy living room with an open fire, a dining room with a log burner and storage cupboard, and a separate utility store cupboard housing a washing machine, tumble dryer, and additional fridge freezer. The dining room flows seamlessly into the kitchen, which opens out to the rear hall providing access to the courtyard side of the garden and a door to the downstairs bathroom.
Venturing upstairs, you will find three bedrooms, with the main bedroom boasting an en-suite for added convenience. With a long garden mainly laid to lawn and a patio seating area, the large shed at the end provides a versatile space that could be transformed into a summer house or man cave, perfect for entertaining guests this summer.
Deeping St James offers a charming village lifestyle with a range of local shops, cafes, and pubs to explore. Nearby amenities include reputable schools such as St Guthlac's Primary School and The Deepings School, while outdoor enthusiasts can enjoy walks along the River Welland or make use of the various parks and green spaces in the area.
To truly appreciate the space and potential that this property has to offer, we highly recommend booking a viewing today. Don't miss out on the opportunity to make this wonderful family home yours.
Entrance Hall -
Living Room - 9' 7'' x 13' 3'' (2.94m x 4.05m)
Dining Room - 12' 0'' x 13' 3'' (3.68m x 4.05m)
Utility Store Cupboard -
Kitchen - 8' 6'' x 7' 5'' (2.6m x 2.28m)
Rear Hall -
Downstairs Shower Room - 6' 9'' x 7' 5'' (2.09m x 2.28m)
First Floor Landing -
Bedroom One - 9' 7'' x 13' 2'' (2.94m x 4.03m) into recess
En-Suite -
Bedroom Two - 12' 0'' x 7' 11'' (3.68m x 2.42m)
Bedroom Three - 8' 0'' x 8' 11'' (2.44m x 2.72m)
For further information on this property please call 01778 782206 or e-mail [email protected]







