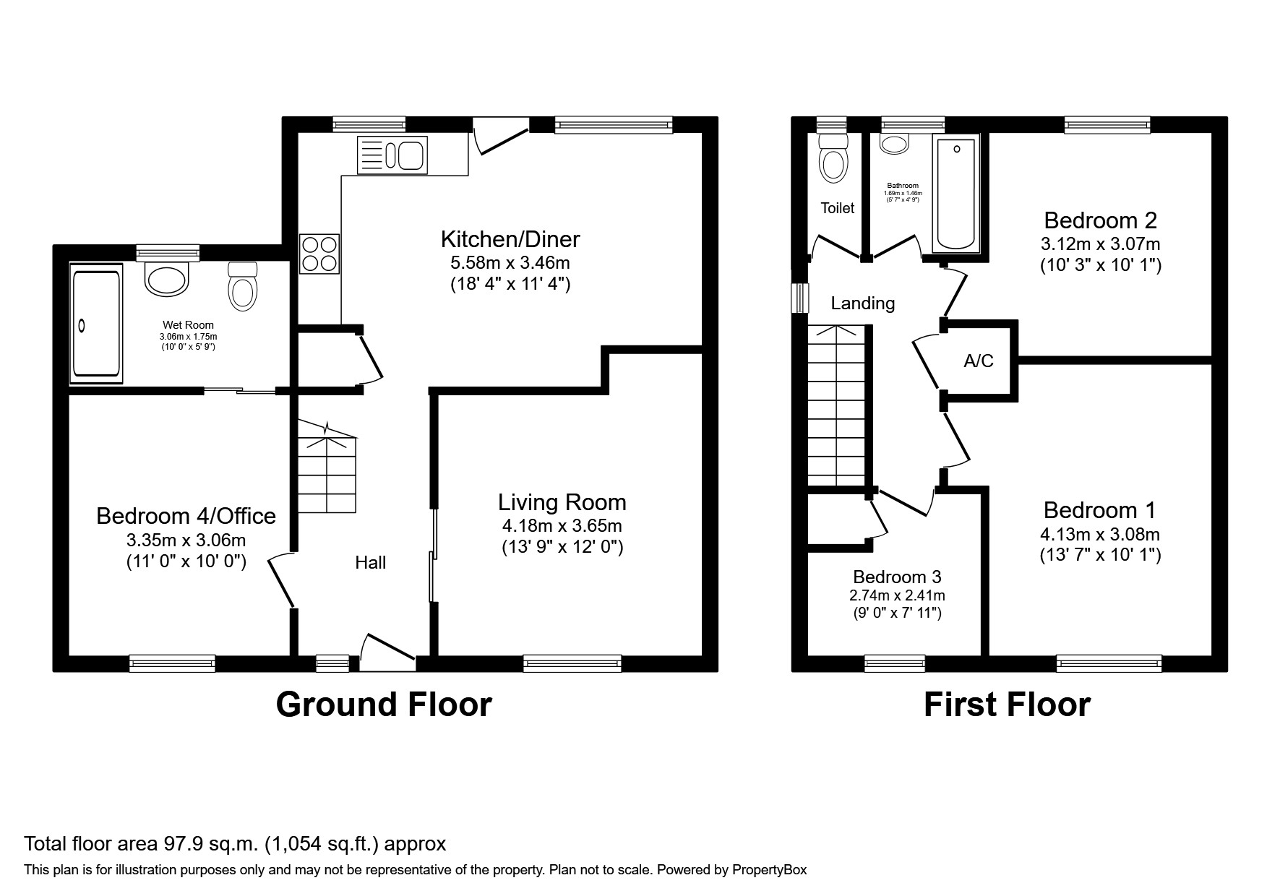4 Bed Semi-Detached House | £280,000
- Probate Not Yet Granted
- 4 Bedroom Semi Detached Family Home
- Some Modernisation Required
- Downstairs Bedroom with En-Suite
- Spacious Kitchen Dining Room
- Driveway
- Extended Home
4 BEDROOM FAMILY HOME - Located in the popular town of Stamford is this extended family home which is in need of some modernisation.
Enclosed by a dwarf brick wall is a low maintenance frontage with various shrubs and bushes which could be additional parking for the space on the driveway that is already there as you could accommodate another 2/3 cars. The rear garden is enclosed by timber fences with a large lawn with shrub borders and patio area with gated access at the bottom to the open green area that sits behind.
This home has been in the family for over 50 years and hold so many dear memories while briefly comprising a entrance hallway, living room, bedroom four/playroom/office that has it's on En-Suite wet room, there is also the kitchen dining room that is lovely size, while to the first floor there are three bedrooms and bathroom with separate WC.
Entrance Hall - 11' 11'' x 6' 0'' (3.65m x 1.84m)
Living Room - 13' 8'' x 11' 11'' (4.18m x 3.65m)
Kitchen Dining Room - 11' 4'' x 18' 3'' (3.46m x 5.58m)
Bedroom Four/Office/Playroom - 10' 11'' x 10' 0'' (3.35m x 3.06m)
En-Suite Wet Room - 6' 4'' x 10' 0'' (1.95m x 3.06m)
First Floor Landing - 8' 10'' x 5' 11'' (2.7m x 1.82m)
Bedroom One - 13' 6'' x 10' 1'' (4.13m x 3.08m) plus door recess
Bedroom Two - 10' 2'' x 10' 0'' (3.12m x 3.07m) plus door recess
Bedroom Three - 8' 11'' x 8' 0'' (2.74m x 2.46m) max
Bathroom - 5' 6'' x 4' 9'' (1.69m x 1.46m)
WC - 5' 6'' x 2' 11'' (1.69m x 0.89m)
For further information on this property please call 01778 782206 or e-mail [email protected]






