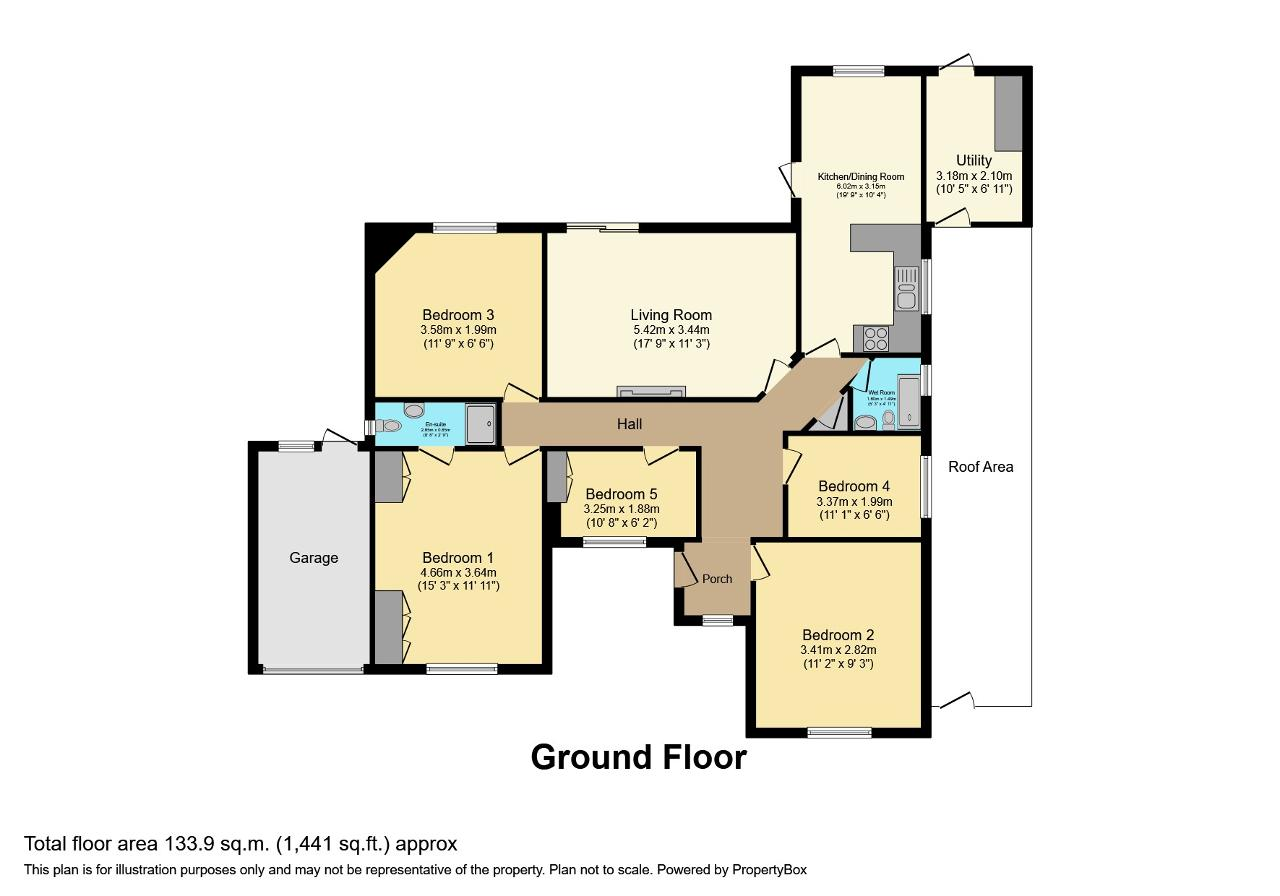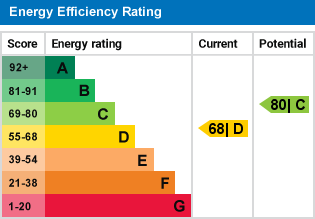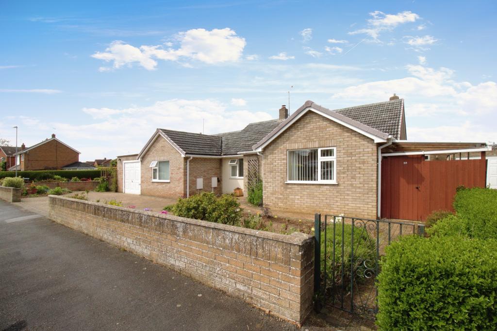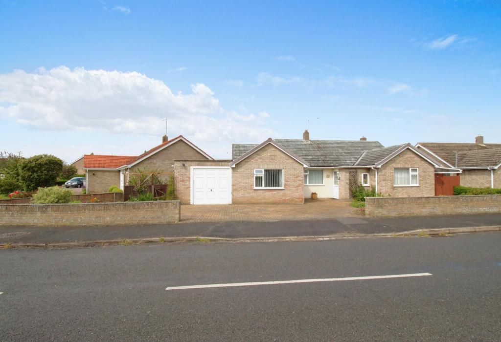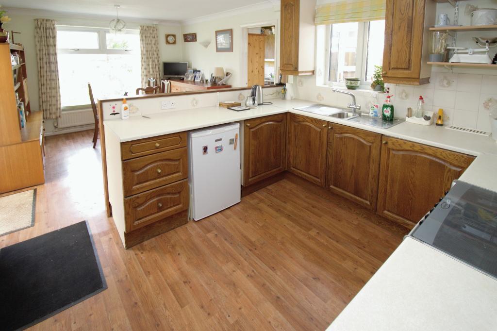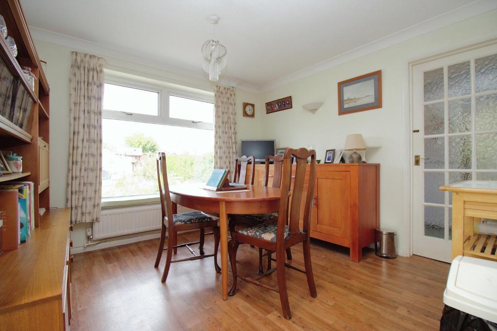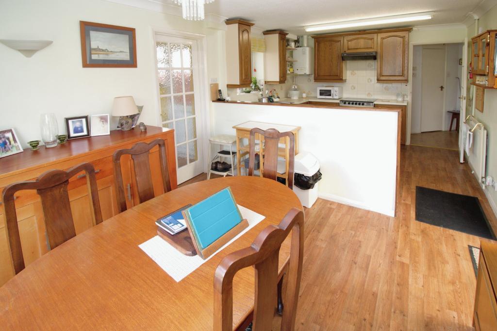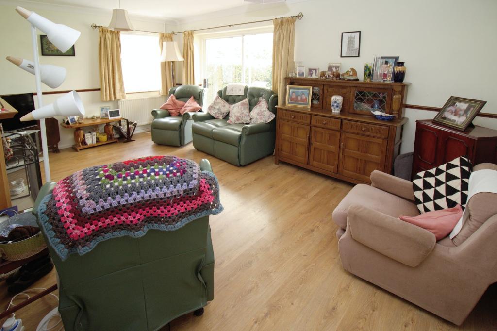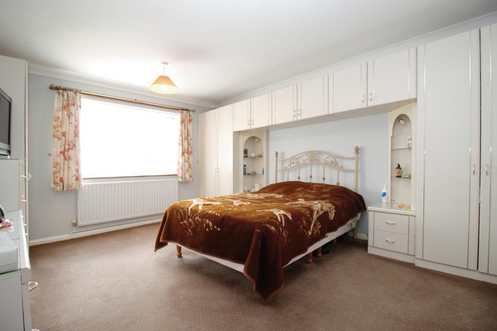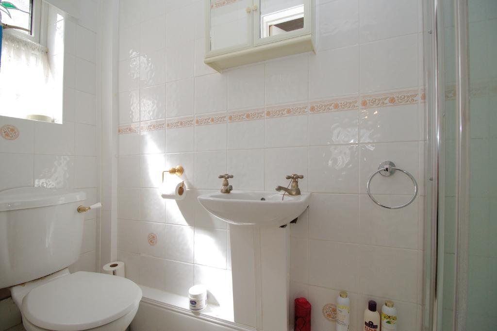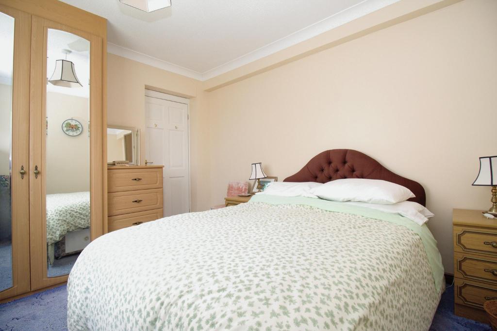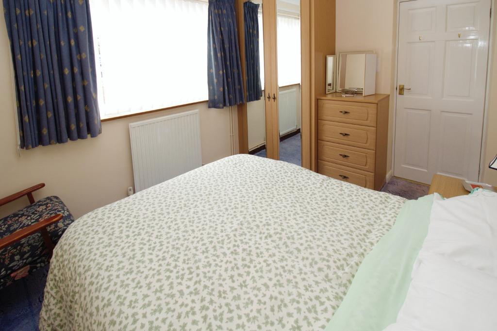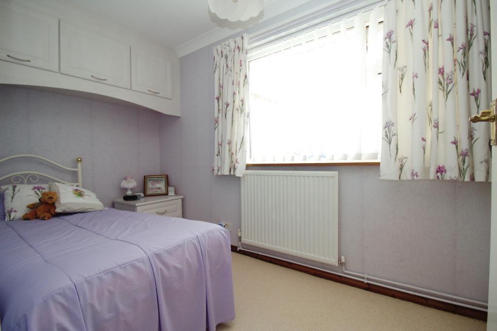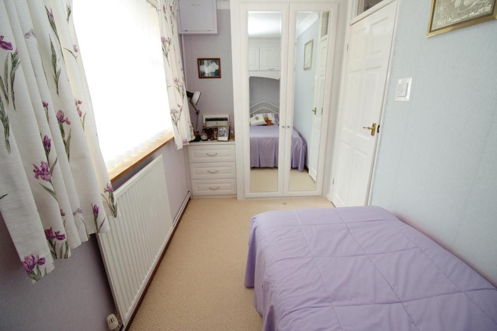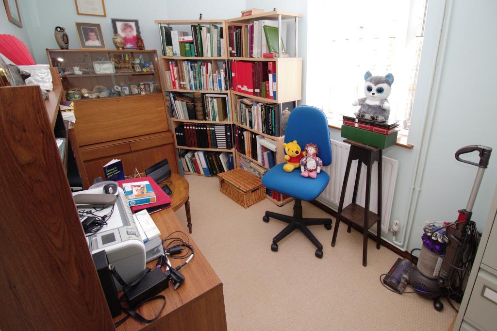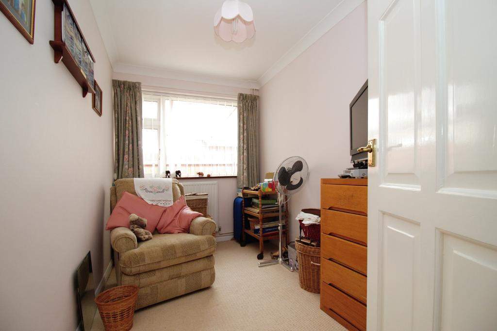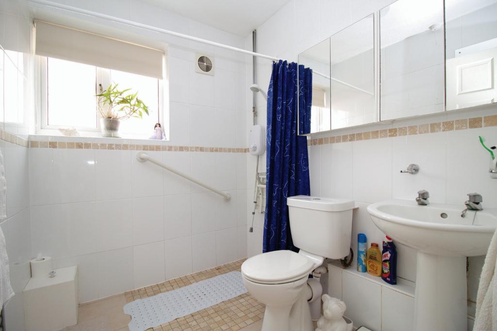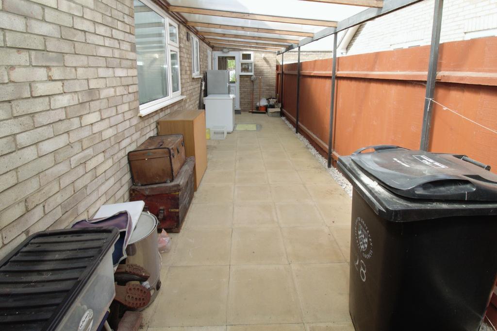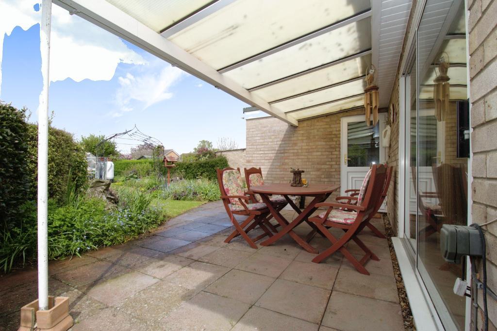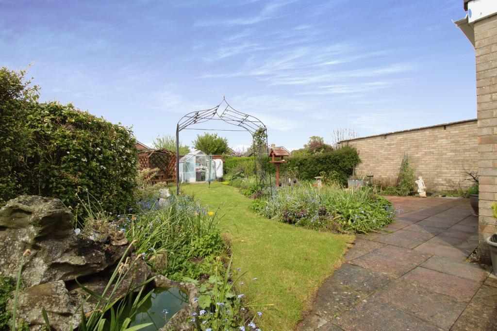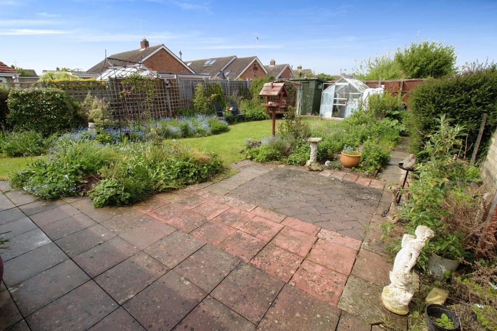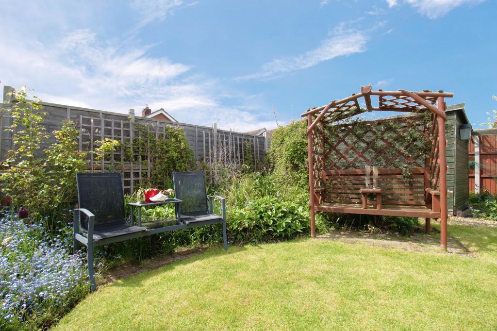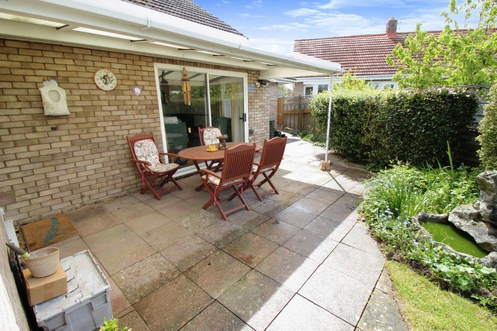Summary
NO FORWARD CHAIN FOR THIS BEAUTIFUL DETACHED AND BESPOKE 5 BEDROOM BUNGALOW - located just a short distance from Market Deeping Parish Church, is this well maintained bungalow that has a block paved driveway and garage.
To the front of this home there is a block paved driveway with various flower beds which sits behind a dwarf brick wall giving ample space for parking while looking beautiful at the same time. There is a garage that has power and lighting with a door to the private rear garden which has a path leading to the roofed patio area which is a great space to relax in while watching the birds in the garden as there is still a lovely lawn area with flower borders with a shed and green house perfect for growing your own vegetables.
This home is for sale with no forward chain and briefly comprises a entrance porch leading in to the hallway and door to bedroom 2 which is located at the front of this home, then bedroom 4, leading to the wet room and then the kitchen dining room. The kitchen dining room is a great space and has a door to the rear garden where the patio terrace is and door to the utility room which has plumbing for washing machine etc while also having a external door to another patio area which has all been roofed so it stays dry and is perfect for the dogs on a rainy day or just to air your washing. There is also a good sized living room with sliding patio doors to the rear garden which has been a lovely entertaining space over the many summers this home has had. Back into the hallway you will find all other doors to 3 further bedrooms with bedroom one benefiting from En-Suite and fitted wardrobes and bedroom 5 having fitted wardrobes while bedroom 3 is currently being used as a office/study area.
Viewings are essential to see the true size of this home.
Floors/rooms
Ground Floor
Entrance Porch -
Entrance Hallway -
Kitchen Dining Room - 19' 9'' x 10' 4'' (6.02m x 3.15m)
Utility Room - 10' 5'' x 6' 10'' (3.18m x 2.1m)
Living Room - 12' 4'' x 17' 9'' (3.77m x 5.42m)
Bedroom One - 15' 3'' x 11' 11'' (4.66m x 3.64m)
En-Suite - 2' 9'' x 8' 8'' (0.85m x 2.65m)
Bedroom Two - 9' 3'' x 11' 2'' (2.82m x 3.41m)
Bedroom Three - 6' 6'' x 11' 8'' (1.99m x 3.58m)
Bedroom Four - 6' 6'' x 11' 0'' (1.99m x 3.37m)
Bedroom Five - 6' 2'' x 10' 7'' (1.88m x 3.25m)
Wet Room - 6' 0'' x 7' 0'' (1.84m x 2.15m)
Exterior
Garage -
Lean To -
Additional Information
For further information on this property please call 01778 782206 or e-mail [email protected]
