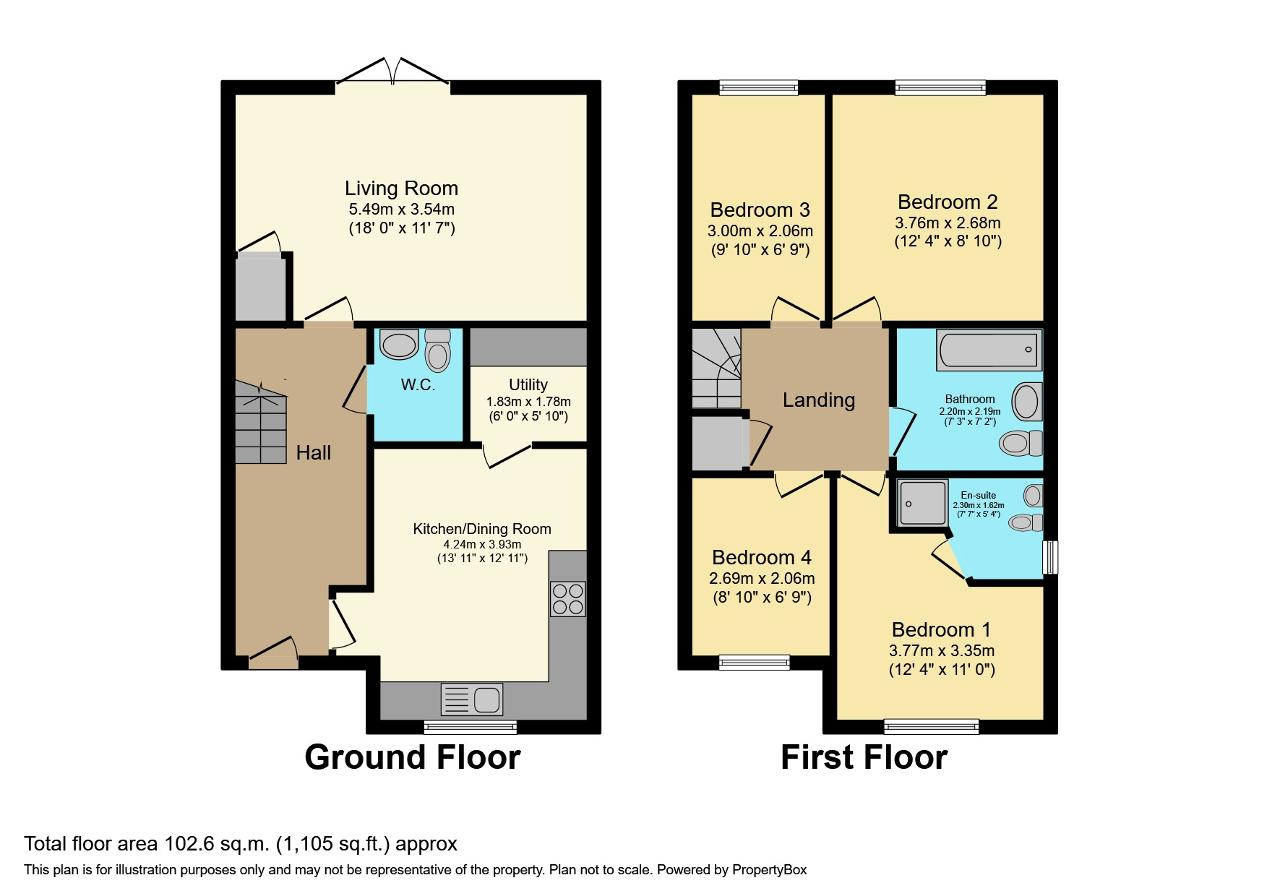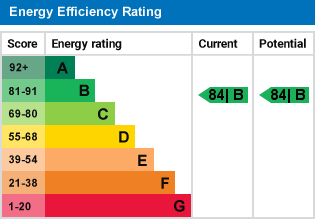4 Bed Detached House | Offers in Excess of £300,000
- 4 Bedroom Detached Family Home
- Kitchen Dining Room
- Spacious South Facing Rear Garden
- Parking for 2/3 Cars
- En-Suite to Bedroom One
- Utility Room & Downstairs WC
- Private View to the Front
- EPC Rating B
4 BEDROOM DETACHED FAMILY HOME LOCATED AT THE EDGE OF THE DEVELOPMENT OVERLOOKING A CONSERVATION AREA - is for sale and is very spacious while benefiting from a lovely and private south facing rear garden.
There is block paved parking down the side of this lovely home giving space for 2/3 cars and having gated access to the spacious south facing rear garden which is mainly laid to lawn with a patio area at the bottom of the garden and then a roofed terrace patio area which is perfect come rain or shine.
This home briefly comprises a entrance hallway with door to the downstairs WC & cloakroom, there is also the kitchen dining room with integrated dishwasher and door to the utility room. The living room is at the rear of this home with double doors to the rear garden while to the first floor there is a family bathroom and four bedrooms with bedroom one benefiting from En-Suite.
Viewings are essential to see the space and location this home has.
Additional Information
There is a monthly management fee of £17.70 to First Port for maintenance of the Greenland on the development
Entrance Hallway - 16' 4'' x 6' 6'' (4.99m x 2m) max
Downstairs WC - 5' 10'' x 4' 9'' (1.78m x 1.46m)
Kitchen Dining Room - 13' 10'' x 12' 10'' (4.24m x 3.93m) max
Utility Room - 5' 10'' x 6' 0'' (1.78m x 1.83m)
Living Room - 11' 7'' x 18' 0'' (3.54m x 5.49m)
First Floor Landing - 9' 4'' x 10' 5'' (2.87m x 3.19m) max
Bedroom One - 12' 4'' x 10' 11'' (3.77m x 3.35m) max
En-Suite - 5' 3'' x 7' 6'' (1.62m x 2.3m) into shower enclosure
Bedroom Two - 8' 9'' x 12' 4'' (2.68m x 3.76m)
Bedroom Three - 9' 10'' x 6' 9'' (3m x 2.06m)
Bedroom Four - 6' 9'' x 8' 9'' (2.06m x 2.69m)
Bathroom - 7' 2'' x 7' 2'' (2.19m x 2.2m)
For further information on this property please call 01778 782206 or e-mail [email protected]







