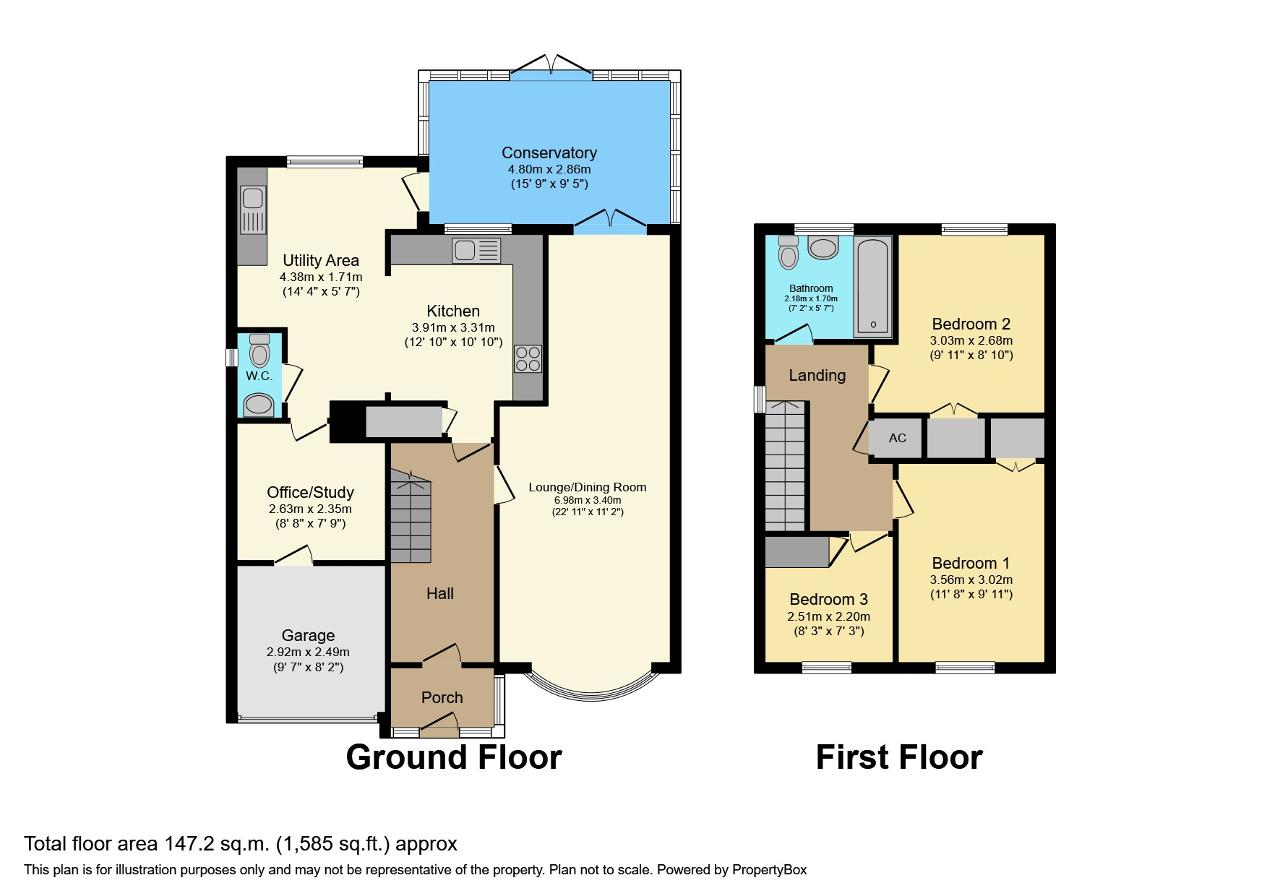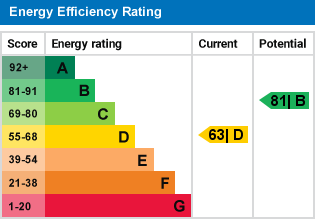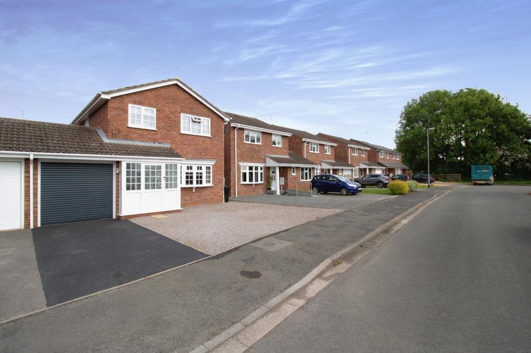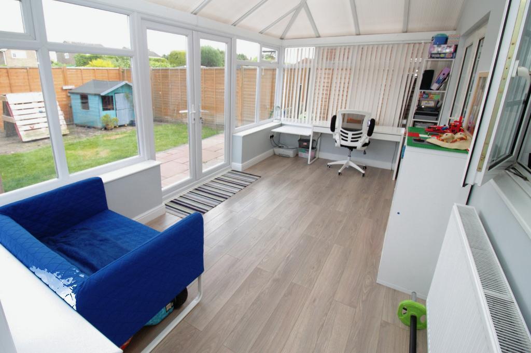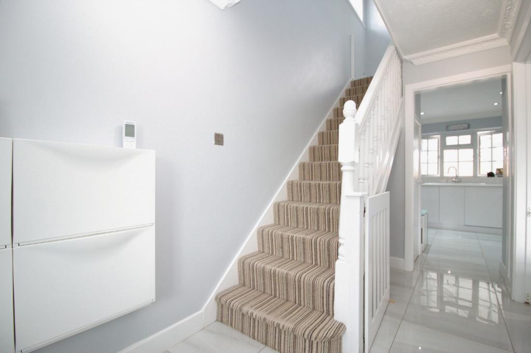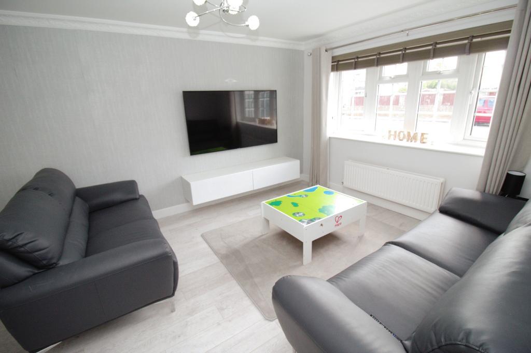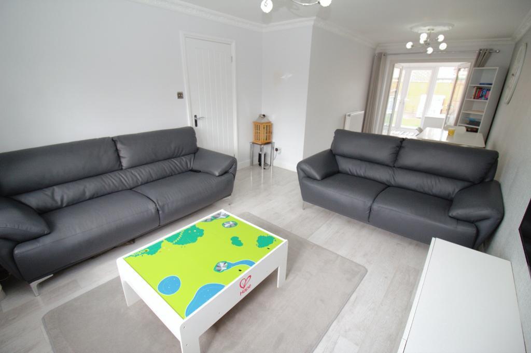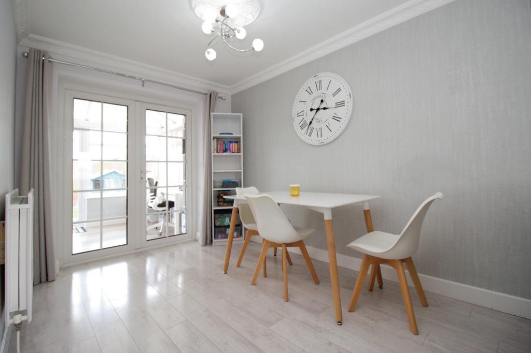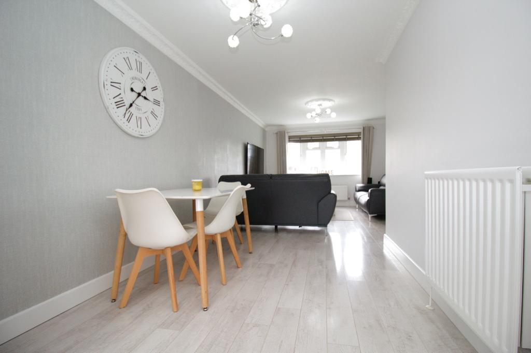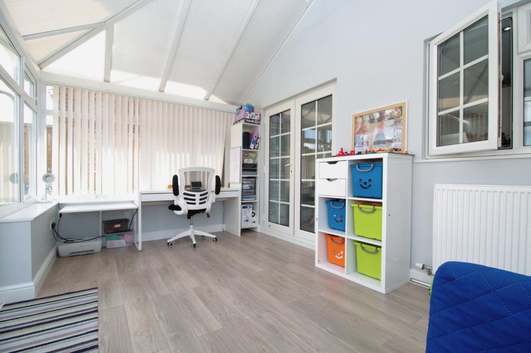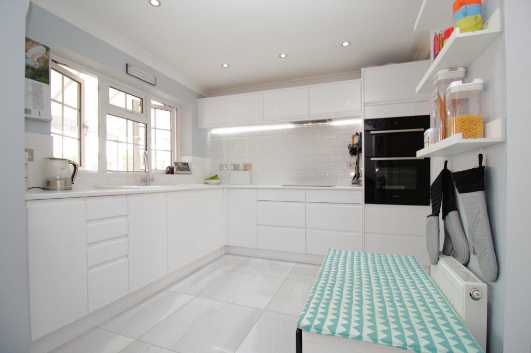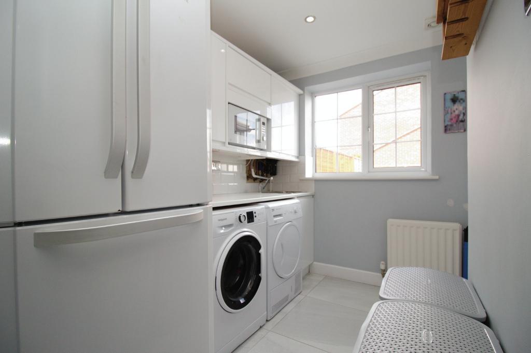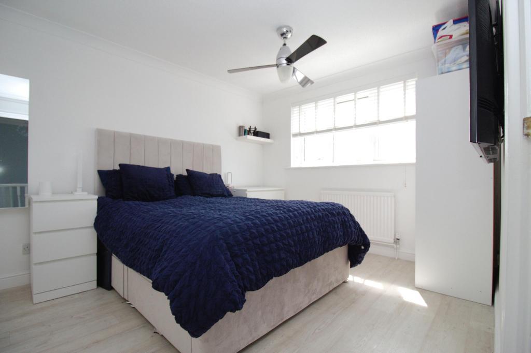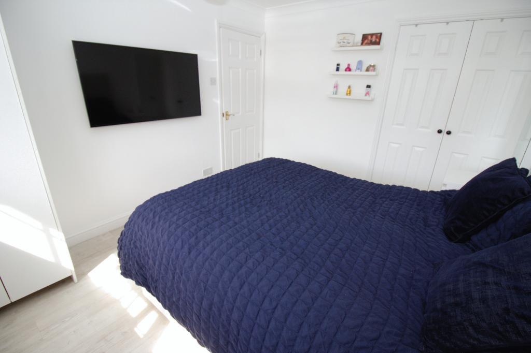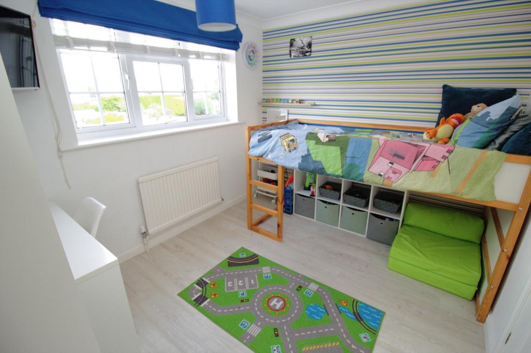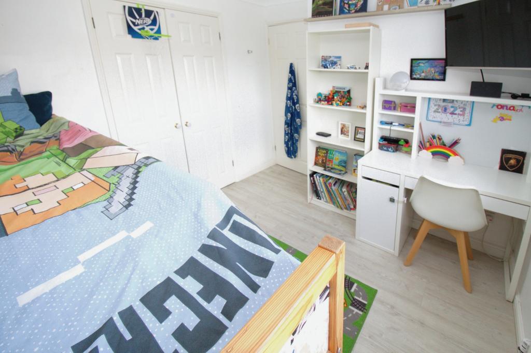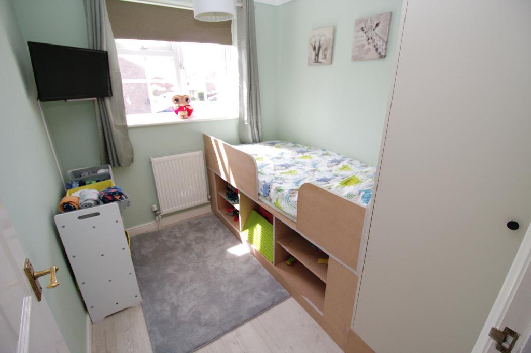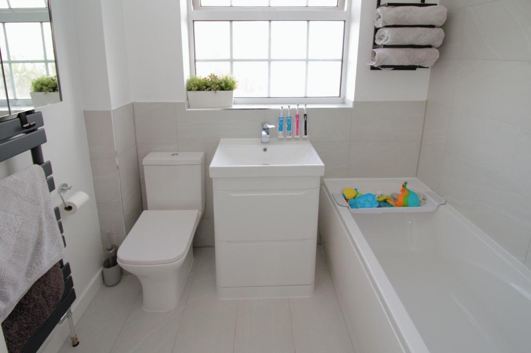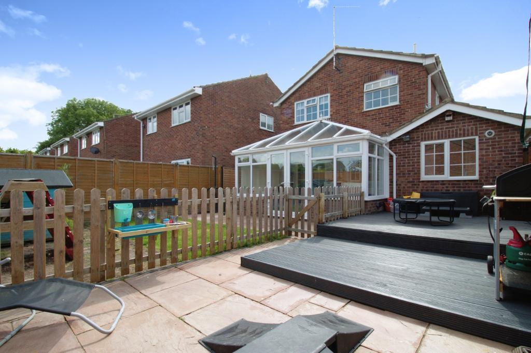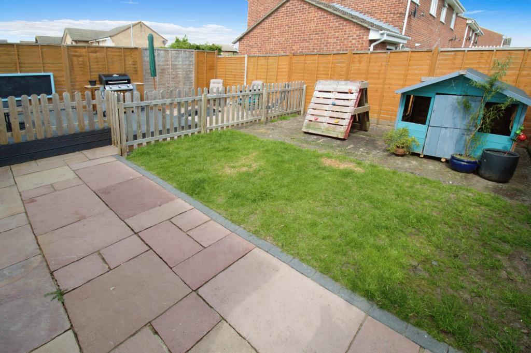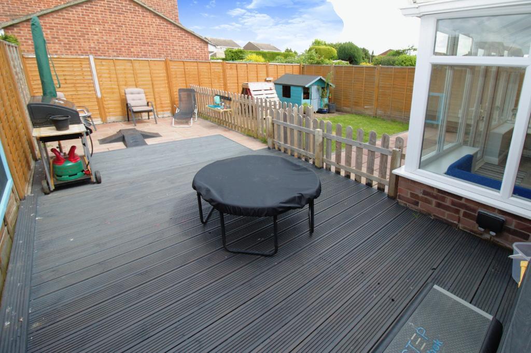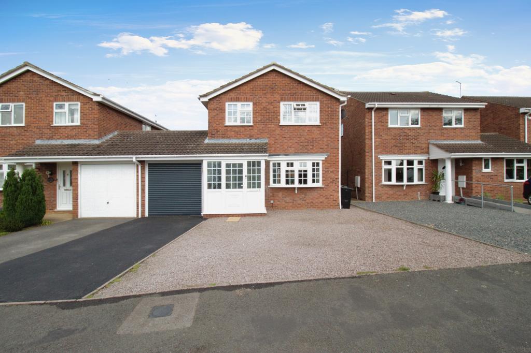Summary
BEAUTIFULLY MAINTAINED EXTENDED, FAMILY HOME WITH CONSERVATORY - Located in Deeping St James and situated down a cul de sac is this stunning 3 bedroom family home that has been fantastically refurbished.
There is a Tarmac driveway with parking for one car, leading to the garage which has an electric roller shutter door while the rest of the front is laid to gravelled giving parking for another 2/3 cars. The rear garden is a raised decked area which is great for catching some summer sun, it's beautifully picket fenced off with gated to a the lawn and a kids play area so the whole family have plenty of room to play in.
This home has been much improved over the years and briefly comprises of a front porch with door to the entrance hallway, spacious living dining room with double door to the conservatory which again is another fantastic family space and leads round to the utility area and then the lovely kitchen which has white high gloss units and integrated dishwasher and access to the downstairs WC. If that wasn't enough there is a door from the kitchen to the office/storage room which also has a door leading to the garage while to the first floor there is the family bathroom, 2 double bedrooms with built in wardrobes and then the 3rd room which is a good sized single.
Viewings are essential to see the true beauty of this home along with it's location.
Floors/rooms
Ground Floor
Front Porch - 4' 7'' x 7' 2'' (1.4m x 2.19m)
Entrance Hallway - 11' 6'' x 5' 9'' (3.53m x 1.76m)
Living Dining Room - 22' 10'' x 11' 1'' (6.98m x 3.4m)
narrowing to 2.43m in dining area
Conservatory - 9' 4'' x 15' 8'' (2.86m x 4.8m)
Kitchen - 10' 10'' x 12' 9'' (3.31m x 3.91m)
open to utility area
Utility Area - 14' 4'' x 5' 7'' (4.38m x 1.71m)
into kitchen
Downstairs WC - 5' 10'' x 2' 6'' (1.78m x 0.77m)
Office/Storage - 8' 7'' x 7' 8'' (2.63m x 2.35m)
Garage - 7' 11'' x 8' 2'' (2.42m x 2.49m)
First Floor
First Floor Landing - 8' 4'' x 7' 1'' (2.56m x 2.18m)
Bedroom One - 11' 8'' x 9' 10'' (3.56m x 3.02m)
plus built in wardrobes
Bedroom Two - 8' 9'' x 9' 11'' (2.68m x 3.03m)
plus built in wardrobes
Bedroom Three - 8' 2'' x 7' 2'' (2.51m x 2.2m)
Bathroom - 5' 6'' x 7' 1'' (1.7m x 2.18m)
Additional Information
For further information on this property please call 01778 782206 or e-mail [email protected]
