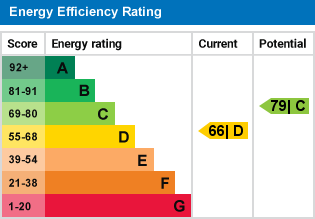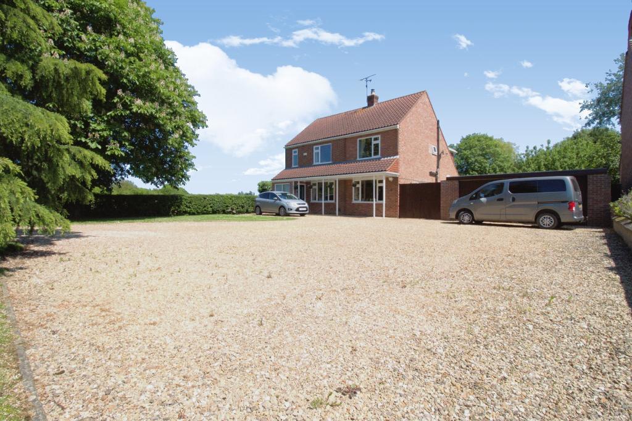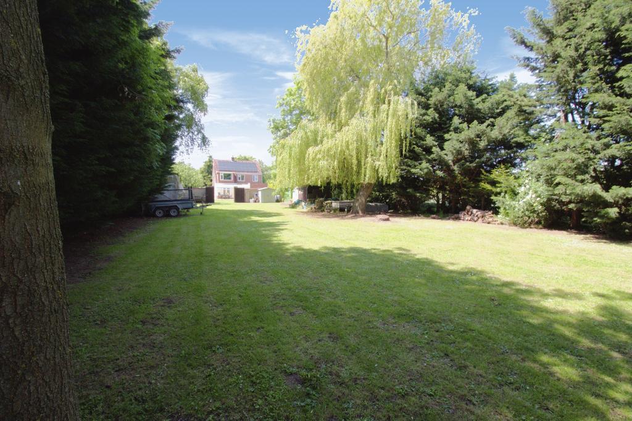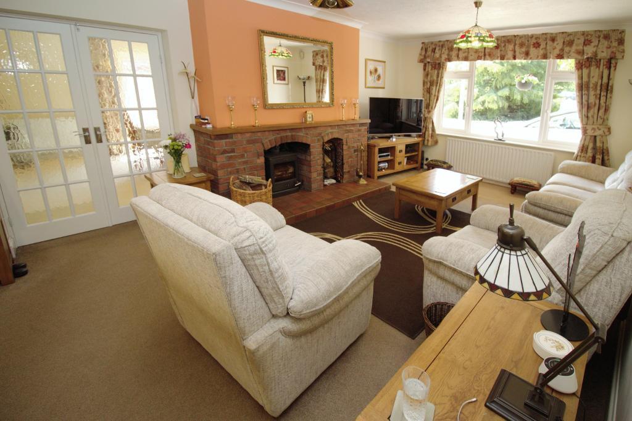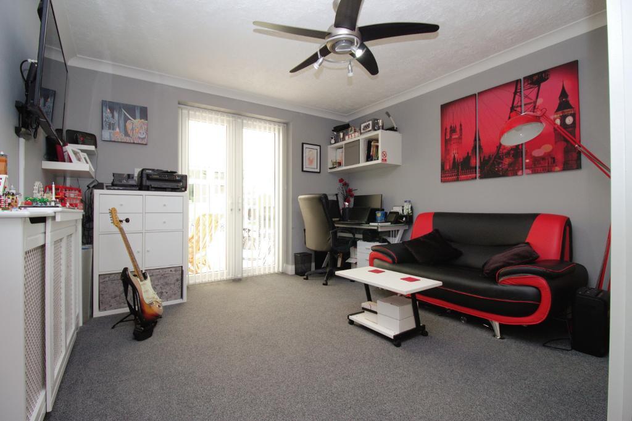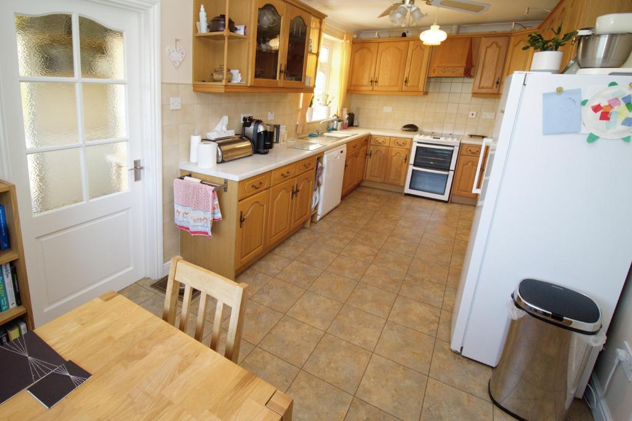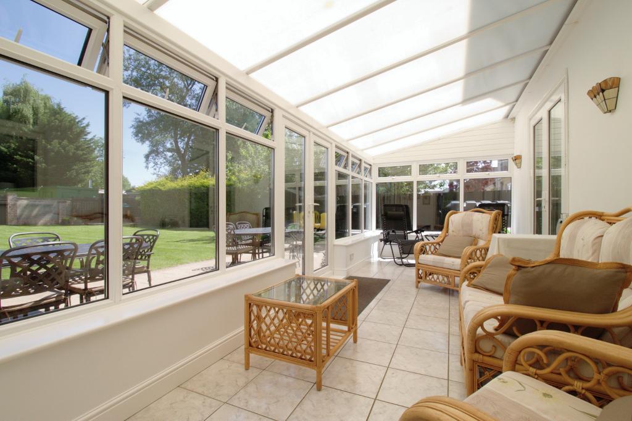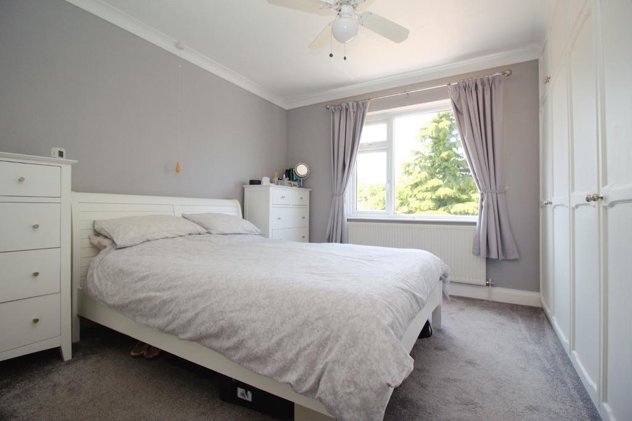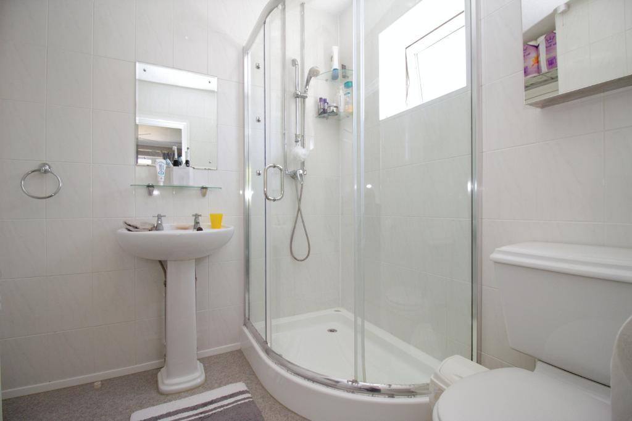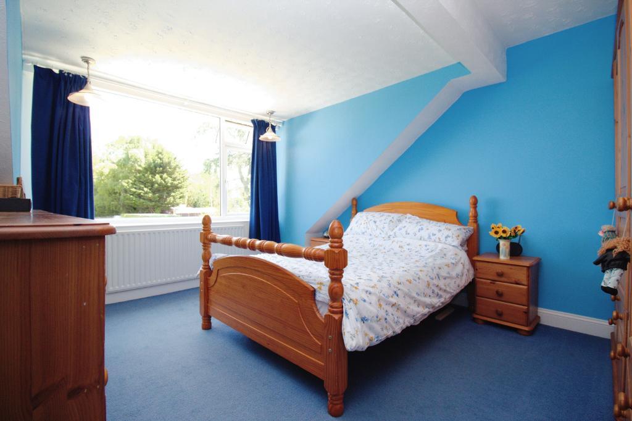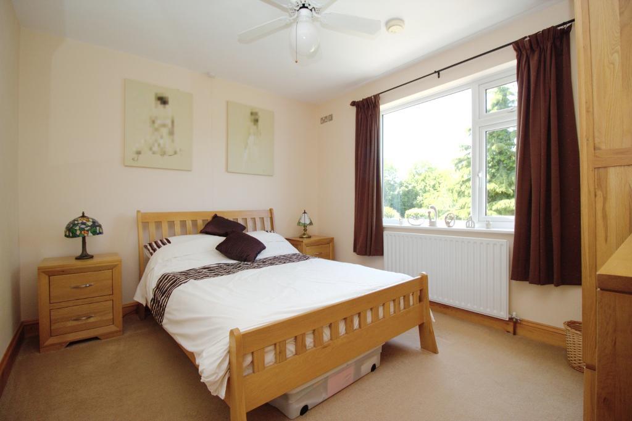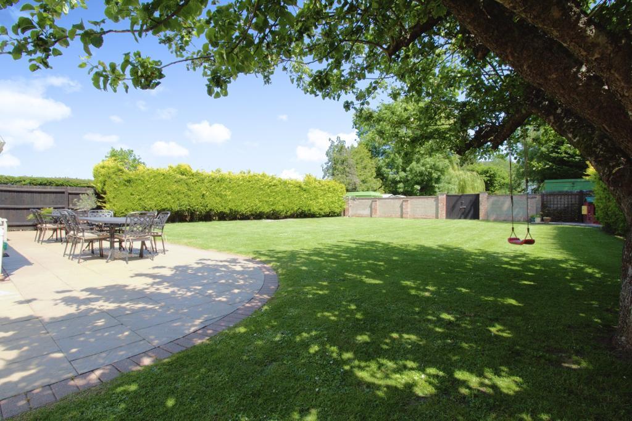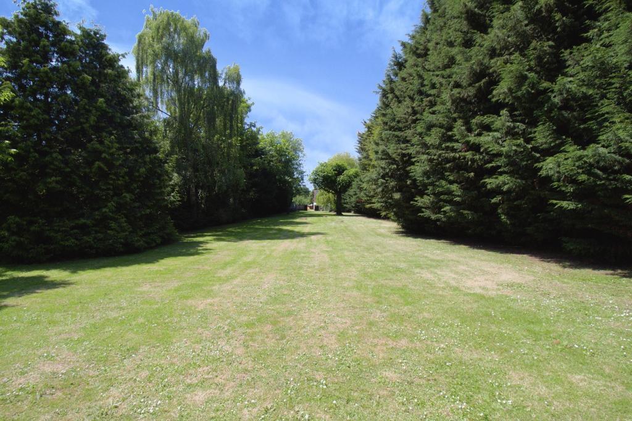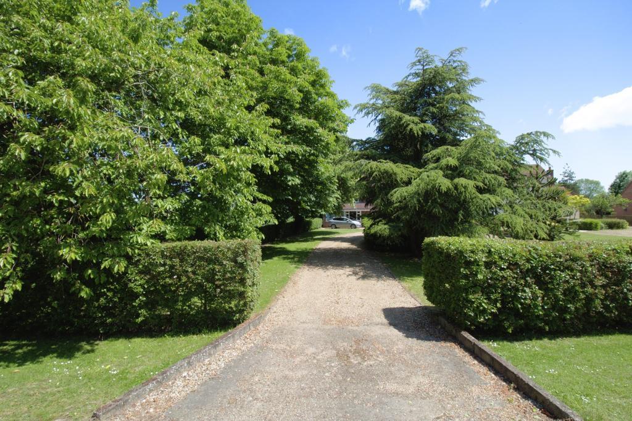Summary
IN THE SOUGHT AFTER VILLAGE OF GLINTON AND SET BACK FROM THE BOTTOM OF THE CUL DE SAC - is this lovely 4 double bedroom detached family home that sits on approx. 1 acre of land while having masses of extension possibilities STPP.
With hedges to the front there is a gravelled driveway that sweeps down between a tree line and leads to parking for many cars, and the detached double garage. There is private double gated access to the large rear garden which has a pretty patio seating area while mainly being laid to lawn giving plenty of room for the children to run around in. There is a divided wall and double gated access leading to additional land that has various sheds and storage units, while also having a storage container (negotiable) that has been converted into a workshop that has power and lighting and a log burner. The plot this home holds needs to be seen to be believed.
This family home has been much loved for many years and briefly comprises a front porch leading into the entrance hallway that has understairs storage and downstairs WC, there is a spacious living room with log burner and double doors to the dining room which is again a very good size while giving access to the office/playroom. To the rear of this home you will find the kitchen breakfast room, utility room and the conservatory which has the stunning views over the rear garden. To the first floor there is the family bathroom and 4 double bedrooms with bedroom four benefiting from a dressing/play room and bedroom one having built-in wardrobes and En-Suite.
Viewings are via appointment only, so book your viewings today.
Floors/rooms
Ground Floor
Front Porch - 3' 7'' x 6' 5'' (1.11m x 1.97m)
Hallway - 23' 11'' x 6' 1'' (7.29m x 1.86m)
Living Room - 23' 11'' x 11' 5'' (7.29m x 3.5m)
Dining Room - 19' 8'' x 11' 8'' (6.01m x 3.57m)
Office/Playroom - 12' 8'' x 11' 8'' (3.88m x 3.57m)
Kitchen Breakfast Room - 9' 0'' x 17' 11'' (2.75m x 5.48m)
Utility Room - 8' 6'' x 9' 9'' (2.6m x 2.99m)
Conservatory - 8' 7'' x 20' 6'' (2.63m x 6.25m)
First Floor
First Floor Landing -
Bedroom One - 11' 10'' x 9' 11'' (3.62m x 3.03m)
plus built-in wardrobes
En-Suite - 6' 6'' x 5' 8'' (2m x 1.75m)
plus door recess
Bedroom Two - 14' 0'' x 11' 9'' (4.27m x 3.59m)
into dormer window
Bedroom Three - 9' 11'' x 11' 11'' (3.03m x 3.65m)
Bedroom Four - 7' 11'' x 9' 11'' (2.43m x 3.03m)
Bedroom Four Dressing/Play Room - 8' 8'' x 7' 8'' (2.66m x 2.36m)
open to bedroom four
Bathroom - 5' 1'' x 5' 10'' (1.55m x 1.8m)
Exterior
Detached Double Garage - 21' 11'' x 19' 4'' (6.7m x 5.9m)
Additional Information
For further information on this property please call 01778 782206 or e-mail [email protected]
