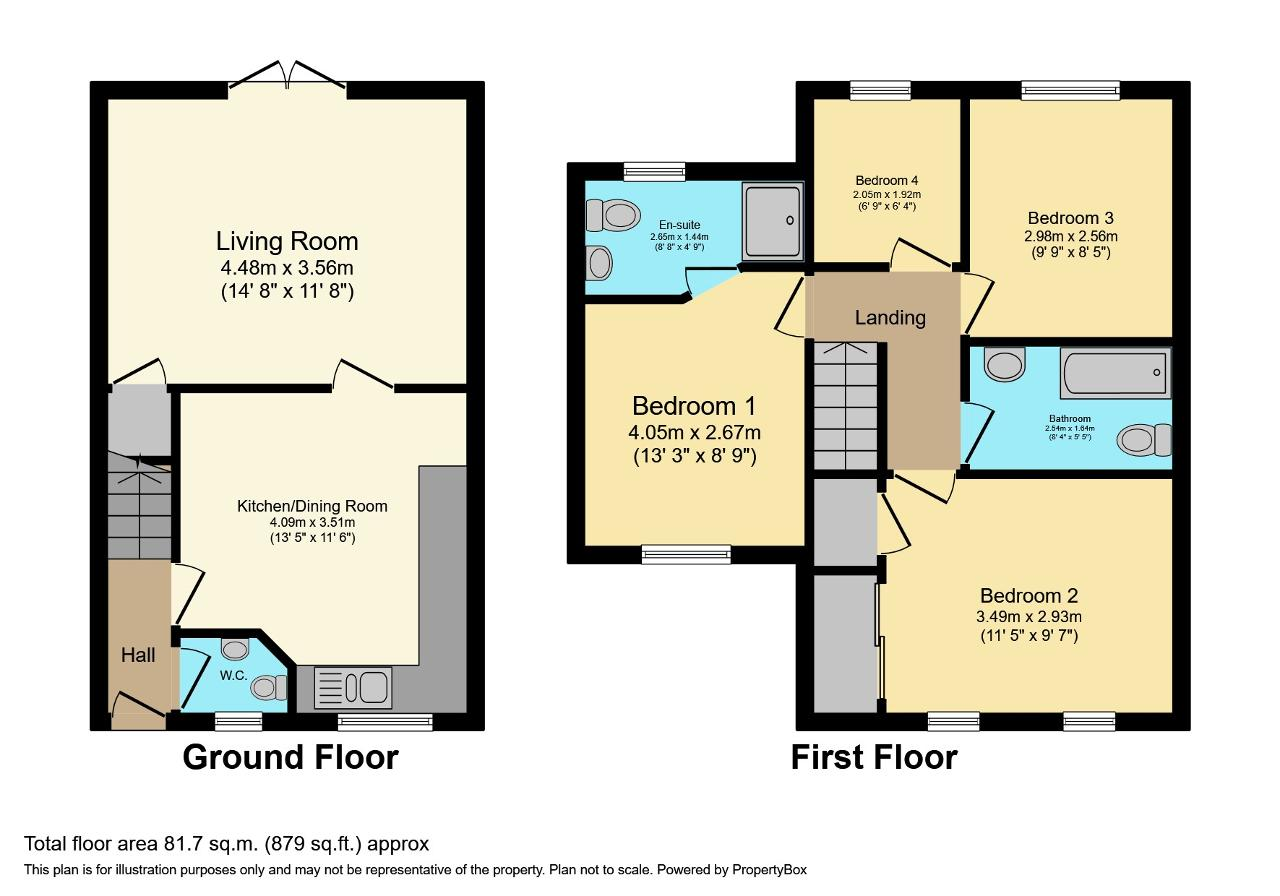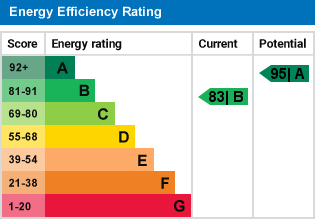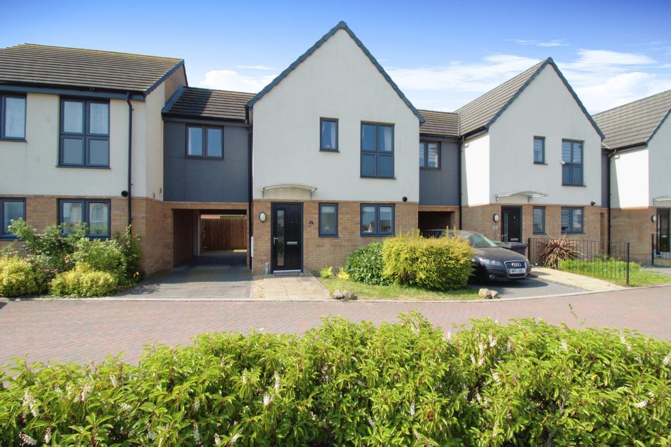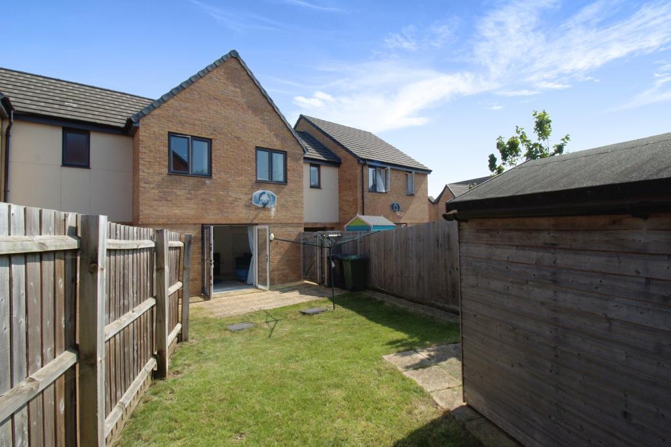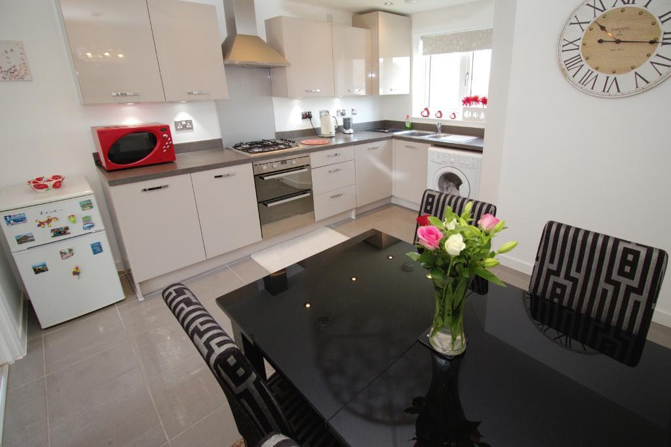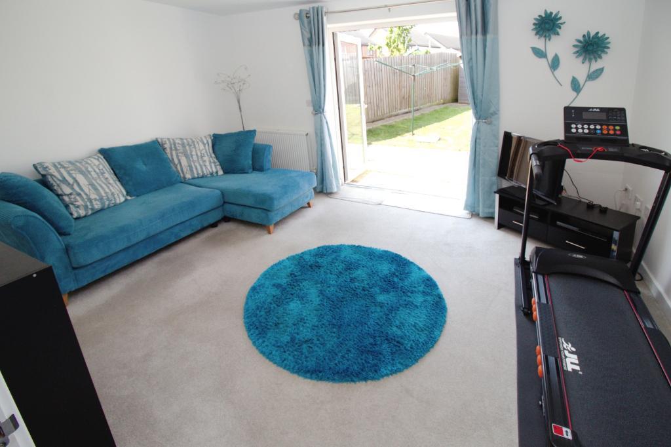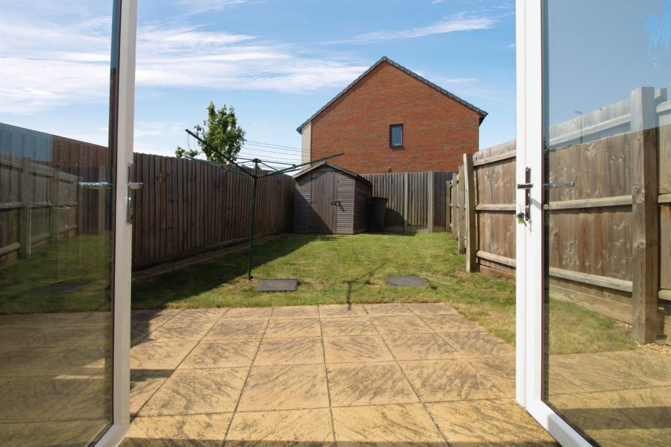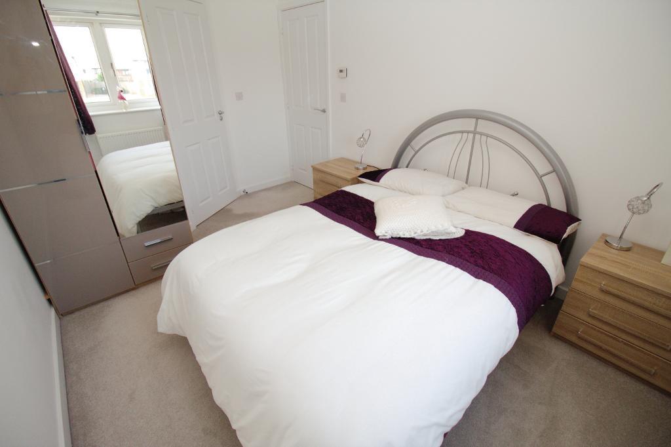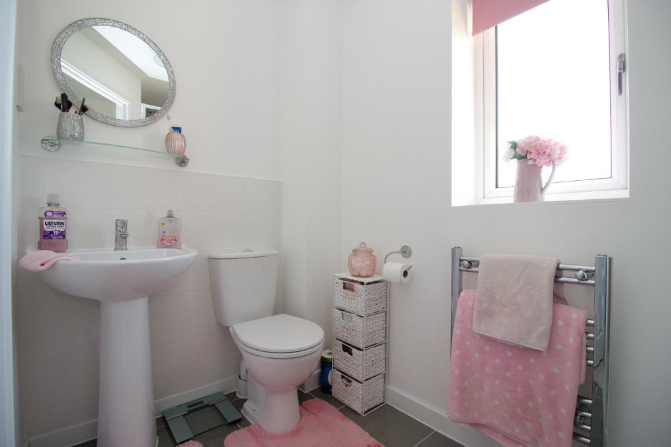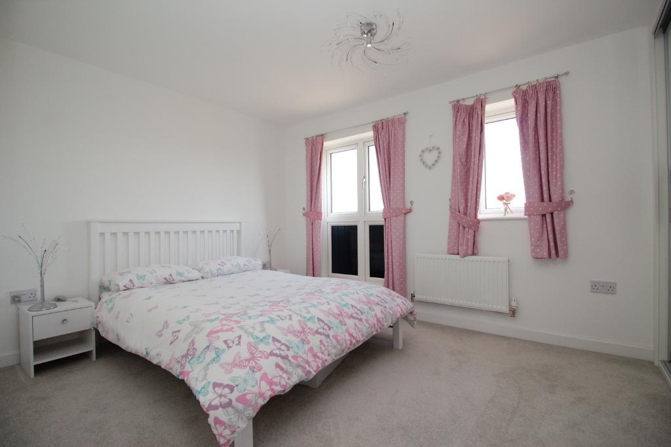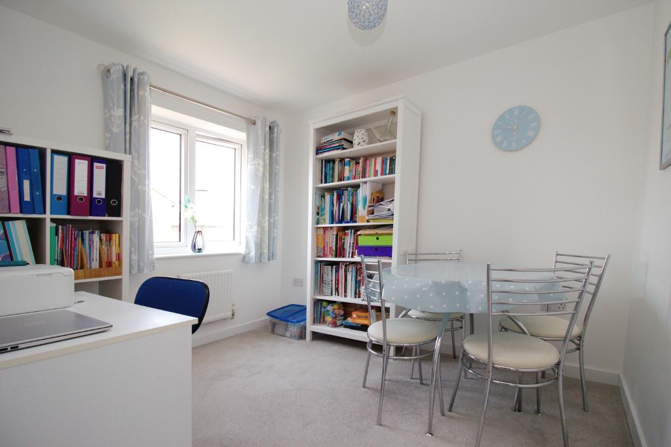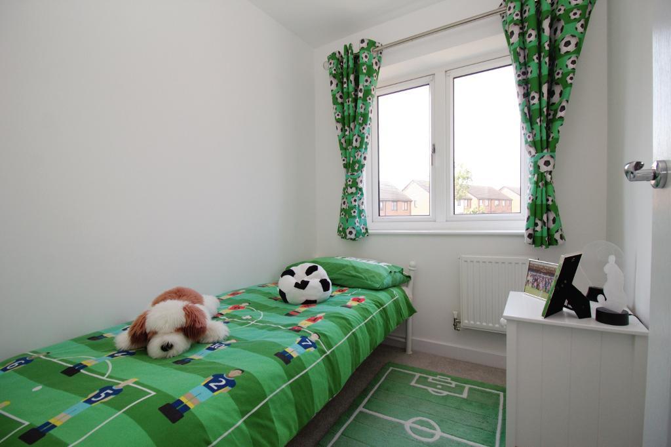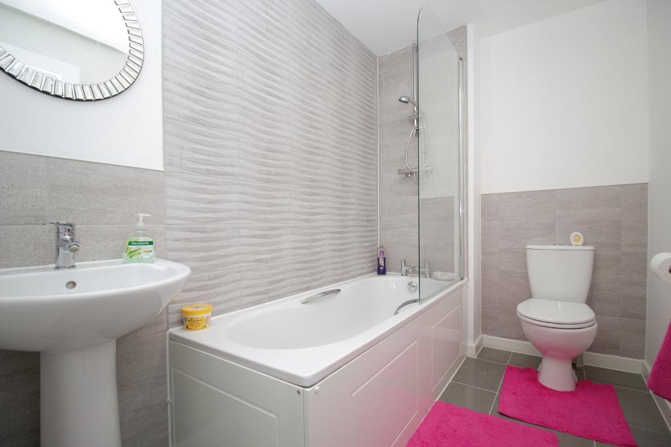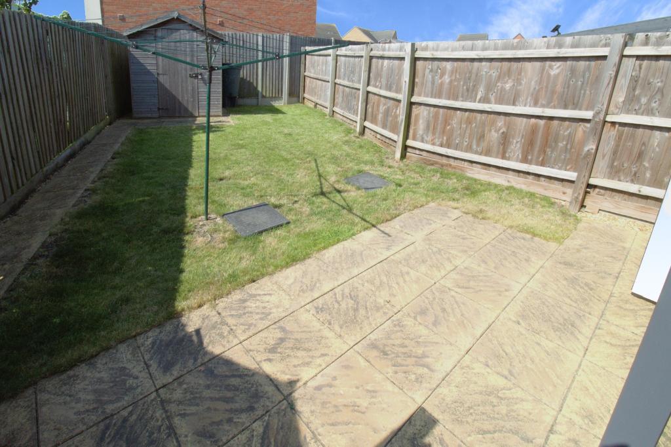Summary
STUNNINGLY PRESENTED WITH A SOUTH FACING GARDEN THAT HAS A DEGREE OF PRIVACY - this 4 bedroom family home (3 double bedrooms) that is situated within walking distance to Manor Drive Academy is FOR SALE, so book your viewing today.
This home is located on a road that is dedicated to just Harper Crescent and has a block paved driveway accommodating 2 cars with side gated access to the rear garden. The south rear garden holds a degree of privacy and is enclosed by timber fencing while mainly being laid to lawn with a patio seating area which is perfect for relaxing in the summer sun.
This family home is beautifully presented throughout and briefly comprises of an entrance hallway with downstairs WC, kitchen dining room with a tiled floor which is easy to maintain and tidy once the family dinners are over as then I'm sure you will all be relaxing in the living room which has double doors that open onto the south facing rear garden. To the first floor there is the family bathroom, 3 double bedrooms and a single that could also be a home office if required. It does not stop there as bedroom one also has an en-suite and bedroom two has built-in wardrobes.
This home needs to be viewed to be appreciated.
Floors/rooms
Ground Floor
Entrance Hallway -
Downstairs WC - 3' 0'' x 4' 8'' (0.92m x 1.43m)
Kitchen Dining Room - 13' 5'' x 11' 6'' (4.09m x 3.51m)
Living Room - 11' 8'' x 14' 8'' (3.56m x 4.48m)
First Floor
First Floor Landing - 8' 5'' x 6' 0'' (2.59m x 1.83m)
Bedroom One - 13' 3'' x 8' 9'' (4.05m x 2.67m)
En-Suite - 4' 7'' x 8' 8'' (1.41m x 2.65m)
Bedroom Two - 9' 7'' x 11' 5'' (2.93m x 3.49m)
plus built-in wardrobes
Bedroom Three - 9' 9'' x 8' 4'' (2.98m x 2.56m)
Bedroom Four - 6' 8'' x 5' 11'' (2.05m x 1.82m)
Additional Information
For further information on this property please call 01778 782206 or e-mail [email protected]
