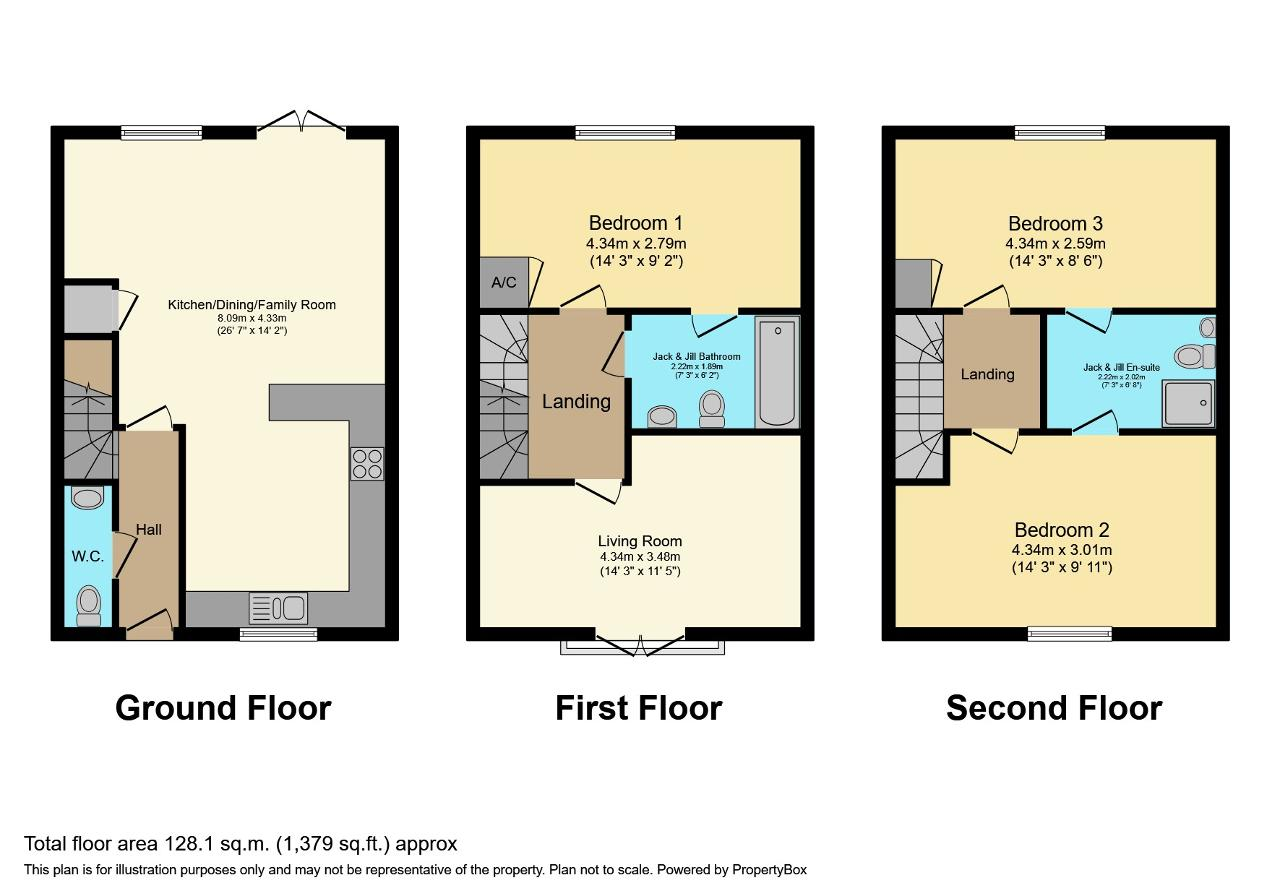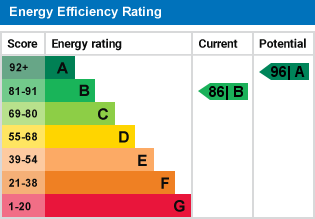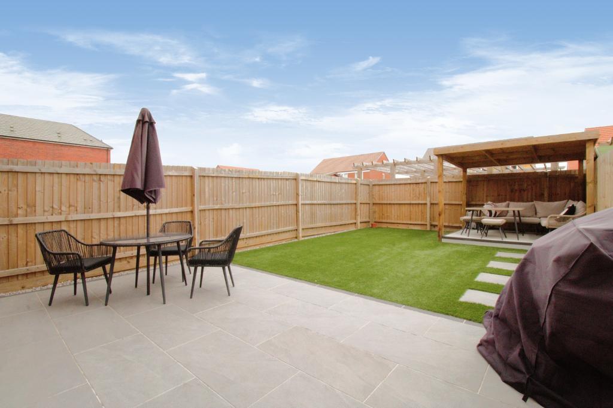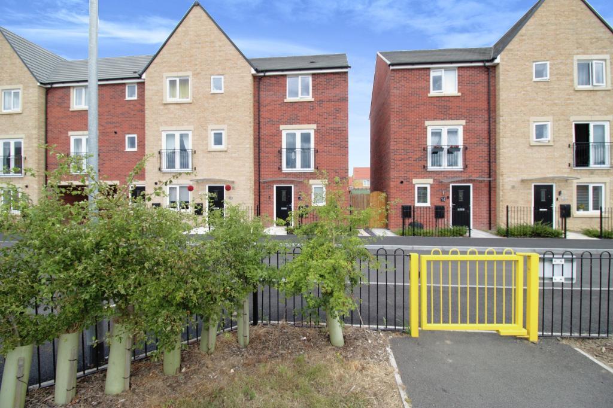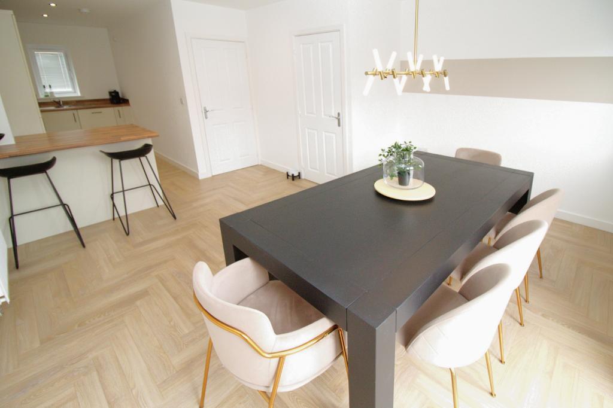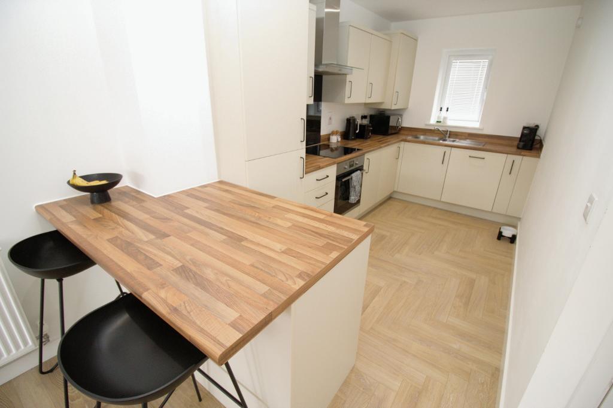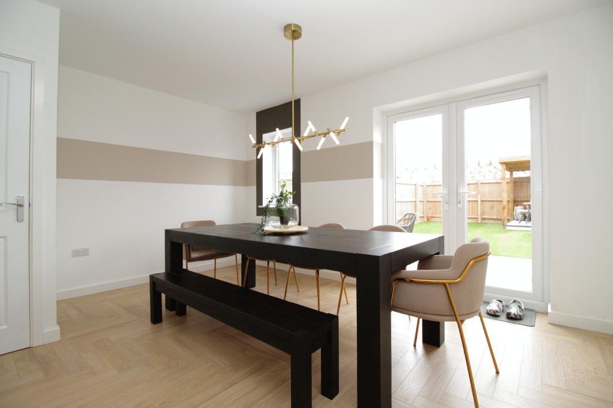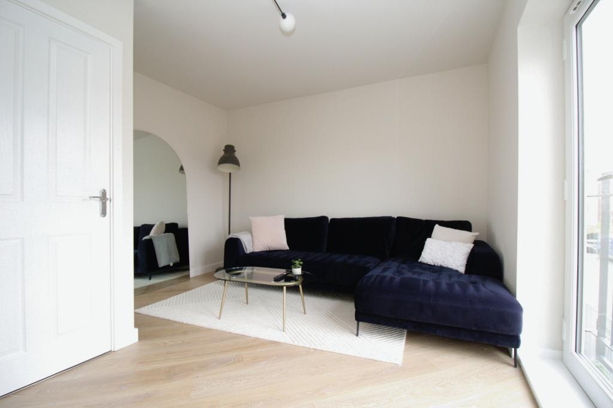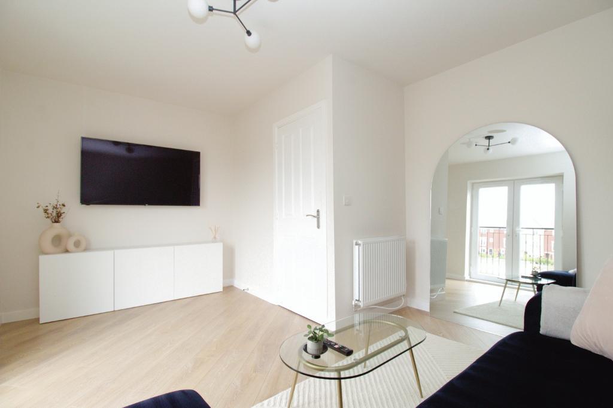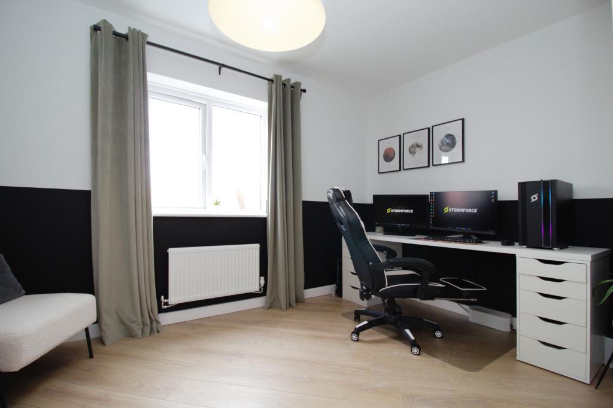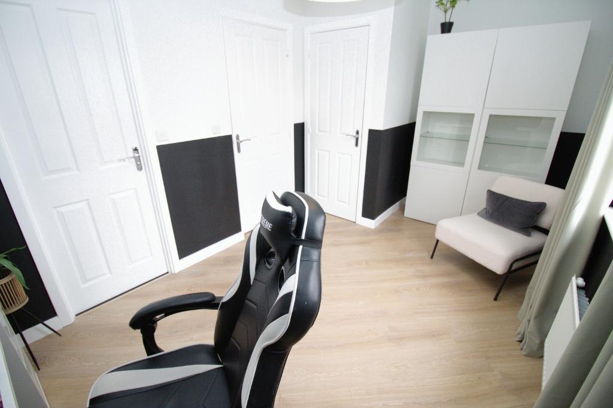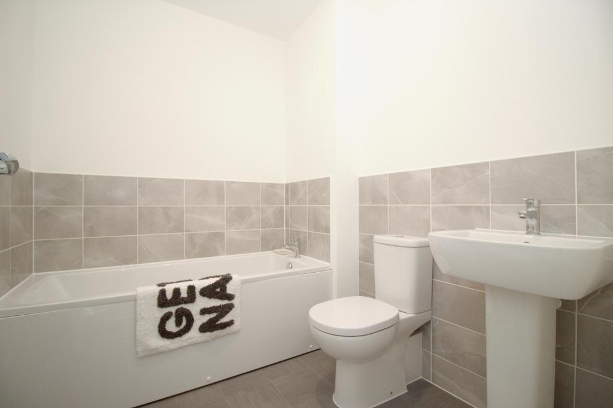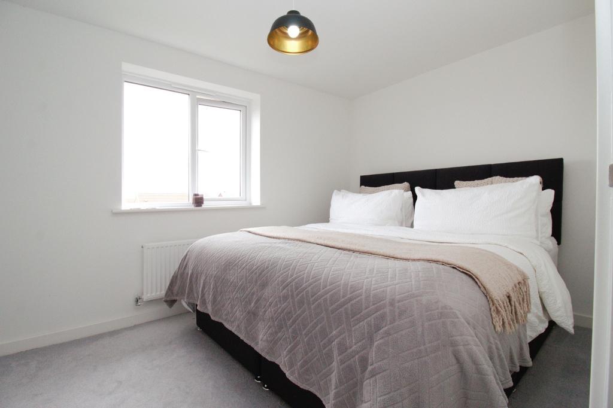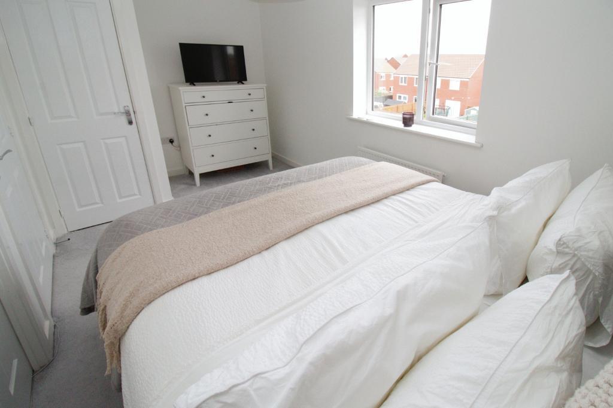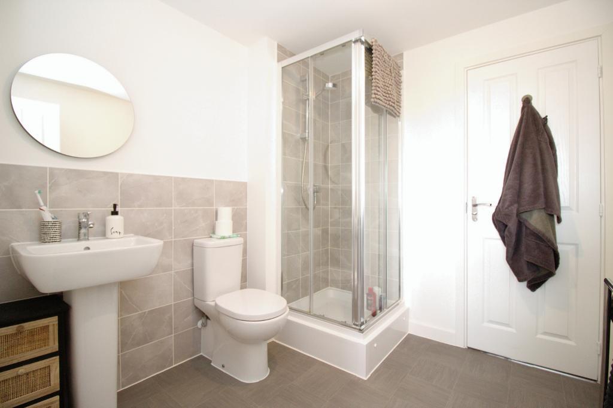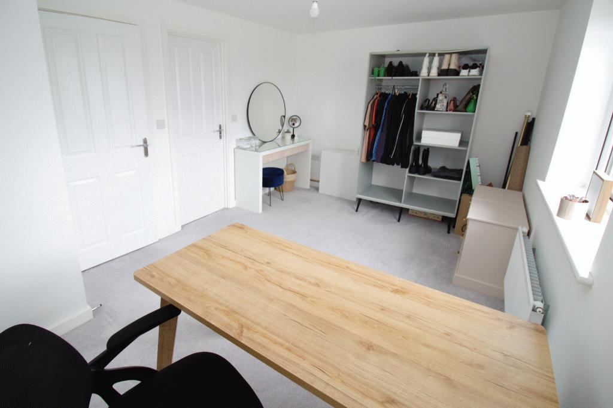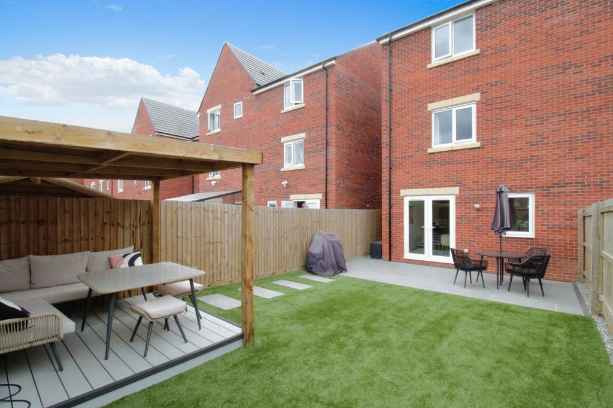Summary
IMMACULATELY PRESENTED 3/4 TOWN HOUSE WITH OPEN PLANNED LIVING AND LANDSCAPED REAR GARDEN - In the sought after area of Hampton Gardens sit this stunning home that is offered for sale with NO FOWARD CHAIN.
There is parking to the rear of this home with space for 2 cars with gated access to the landscaped rear garden which is all enclosed by timber fencing with artificial lawn and a stunning patio that leads to a raised patio which is roofed and great for late night drinks under the stars.
This home is for sale with NO FORWARD CHAIN and presented beautifully throughout while briefly comprising a entrance hallway, downstairs WC while leading to the kitchen dining family room. The kitchen dining family room is spacious and benefits from integrated dishwasher, fridge/freezer and washing machine while having a breakfast bar and patio doors leading out to the rear garden.
To the first floor you will find the living room or bedroom 4 and with it's l-shaped feature and Juliet balcony making this room character full. There is also bedroom 1 located on this floor with an Jack & Jill bathroom to the landing, while to the top floor there are 2 double bedroom and a Jack & Jill En-suite that supports both rooms.
This home needs to be seen to be appreciated so book your viewing today.
Floors/rooms
Ground Floor
Entrance Hallway - 11' 2'' x 5' 10'' (3.42m x 1.8m)
Downstairs WC - 7' 8'' x 2' 11'' (2.37m x 0.9m)
Kitchen Dining Family Room - 26' 6'' x 14' 2'' (8.09m x 4.33m)
max
First Floor
First Floor Landing - 9' 8'' x 6' 7'' (2.95m x 2.02m)
Bedroom One - 9' 1'' x 14' 2'' (2.79m x 4.34m)
Jack & Jill Bathroom - 6' 2'' x 7' 3'' (1.89m x 2.23m)
Living Room - 11' 5'' x 14' 2'' (3.48m x 4.34m)
L-Shape max
Second Floor
Second Floor Landing - 7' 6'' x 6' 7'' (2.31m x 2.01m)
Bedroom Two - 8' 5'' x 14' 2'' (2.59m x 4.33m)
Jack & Jill En-Suite - 7' 7'' x 7' 3'' (2.32m x 2.22m)
Bedroom Three - 9' 10'' x 14' 2'' (3.01m x 4.33m)
Additional Information
For further information on this property please call 01778 782206 or e-mail [email protected]
