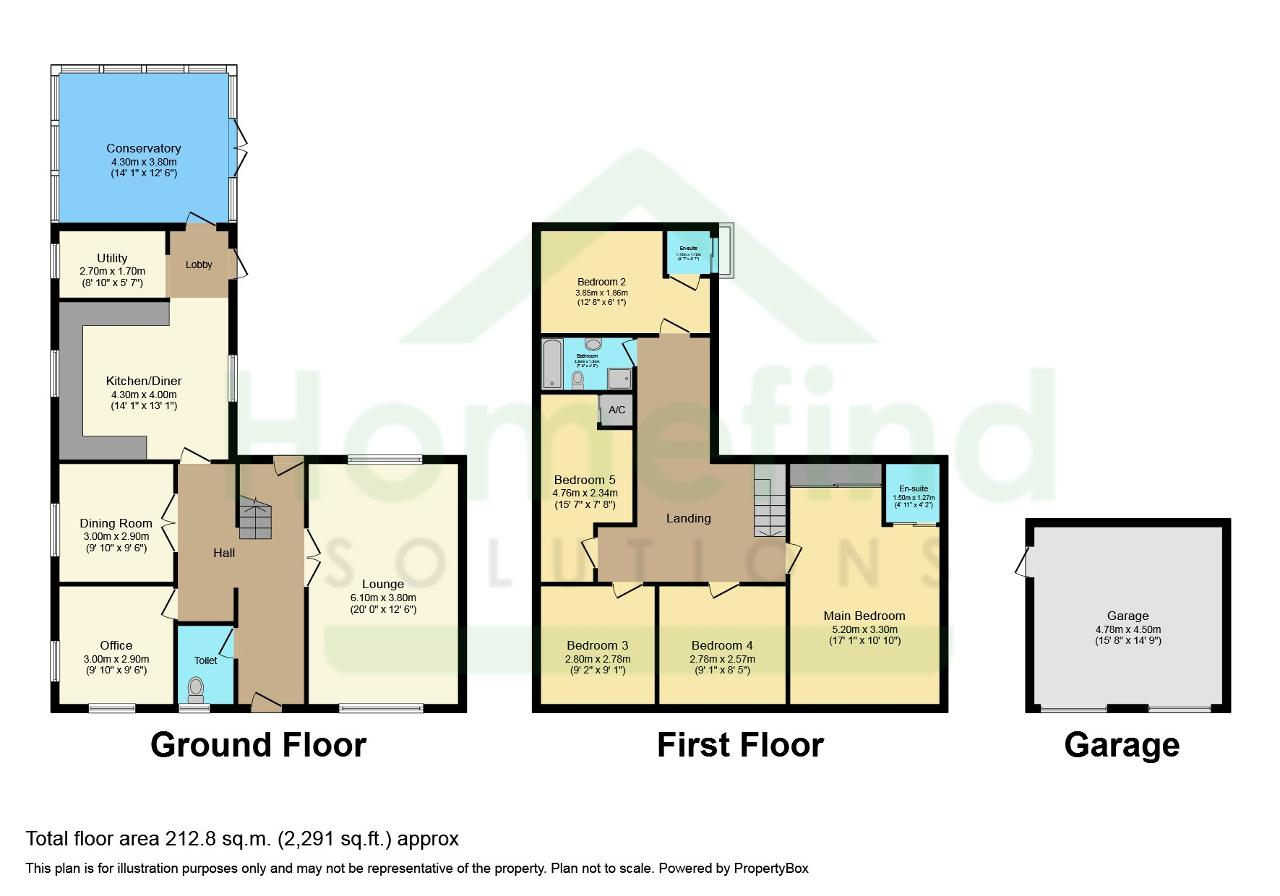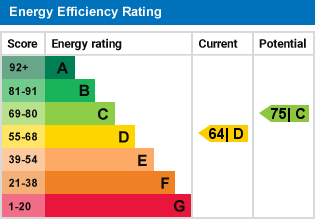5 Bed Detached House | £430,000
- Field views
- Five bedrooms
- Double garage
- 2 en-suite's
- Wrap around garden
- Built-in wardrobes
- EPC rating of D
Placed with field views and at the bottom of a private road this stunning detached property in Deeping St Nicholas is in good condition and offers plenty of space for a growing family. With 5 bedrooms and 2 reception rooms, there is ample room for everyone to enjoy.
The master bedroom, with its en-suite bathroom, is spacious and comes with built-in wardrobes, providing plenty of storage space. The second bedroom, also en-suite, is a generous size and perfect for overnight guests or older children. There are two additional double bedrooms, as well as a single bedroom, which could be used as a home office or nursery.
The kitchen diner with field views leads to utility and spacious conservatory which offers a lovely view of the garden and provides access to it, perfect for enjoying the outdoors during warmer months.
The property benefits from a family bathroom,, there are 3 more bathrooms, ensuring that there are no queues in the mornings.
Other fabulous features of this property include a double garage, providing you with ample parking space and extra storage. Additionally, there's the potential to work from home, as this property includes a home office, making it convenient for those who need a dedicated workspace.
The property is situated in a convenient location, close to local amenities and transport links.
This home has an energy performance certificate rating of D and falls within council tax band E.
However, this spacious and well-maintained property is sure to attract attention from those looking for a comfortable and functional family home. Don't miss out on the opportunity to make this house your home!
Entrance Hall - 19' 4'' x 11' 4'' (5.91m x 3.47m)
Dining Room - 11' 7'' x 10' 4'' (3.54m x 3.15m)
Lounge - 19' 5'' x 14' 5'' (5.92m x 4.41m)
Kitchen Diner - 16' 3'' x 11' 9'' (4.96m x 3.59m)
Utility Room - 9' 5'' x 6' 0'' (2.89m x 1.83m)
Conservatory - 14' 5'' x 12' 7'' (4.4m x 3.84m)
Office - 11' 7'' x 9' 9'' (3.54m x 2.98m)
Downstairs W/C -
Master Ensuite - 8' 5'' x 6' 3'' (2.57m x 1.92m)
Double Garage - 17' 1'' x 16' 8'' (5.21m x 5.09m)
Master Bedroom - 14' 5'' x 12' 10'' (4.41m x 3.93m)
Bedroom 2 - 11' 10'' x 11' 0'' (3.62m x 3.36m)
Bedroom 2 Ensuite - 7' 8'' x 4' 11'' (2.36m x 1.5m)
Bedroom 3 - 11' 9'' x 9' 9'' (3.59m x 2.99m)
Bedroom 4 - 11' 5'' x 8' 9'' (3.49m x 2.67m)
Bedroom 5 - 9' 6'' x 8' 0'' (2.9m x 2.44m)
Family Bathroom - 12' 2'' x 7' 6'' (3.73m x 2.29m)
For further information on this property please call 01778 782206 or e-mail [email protected]







