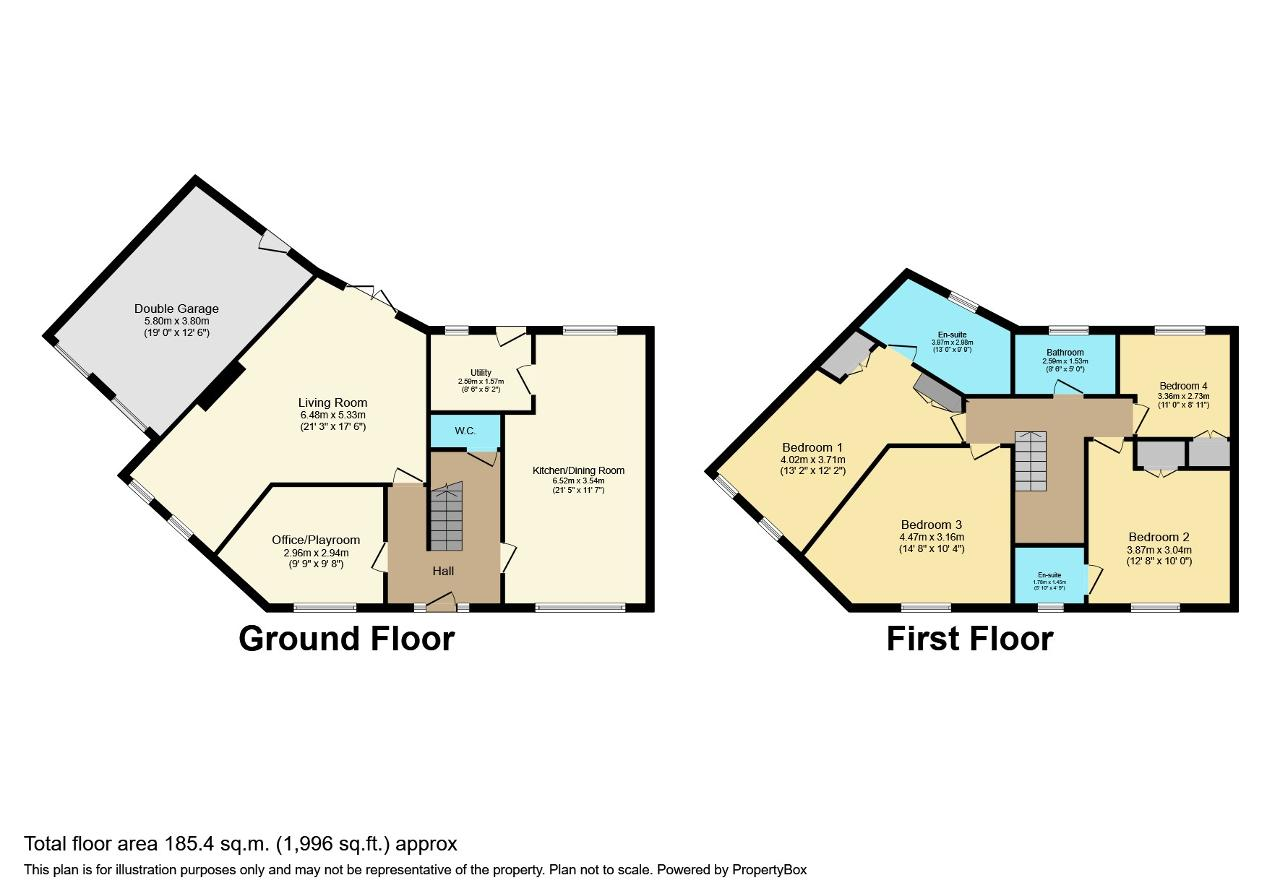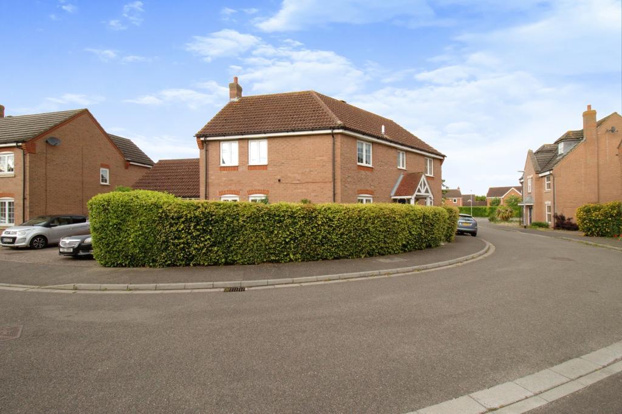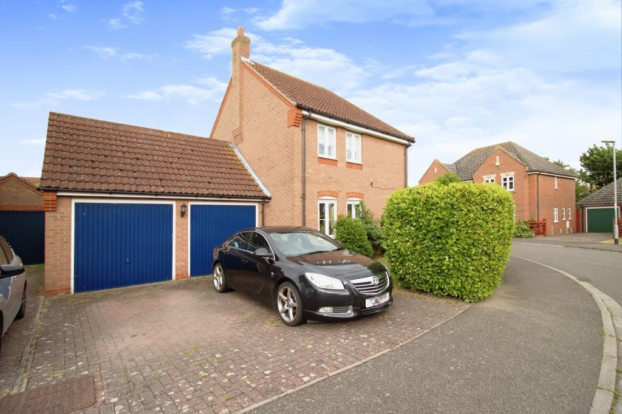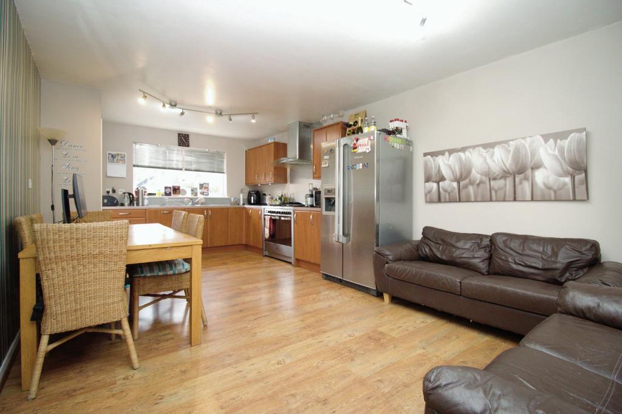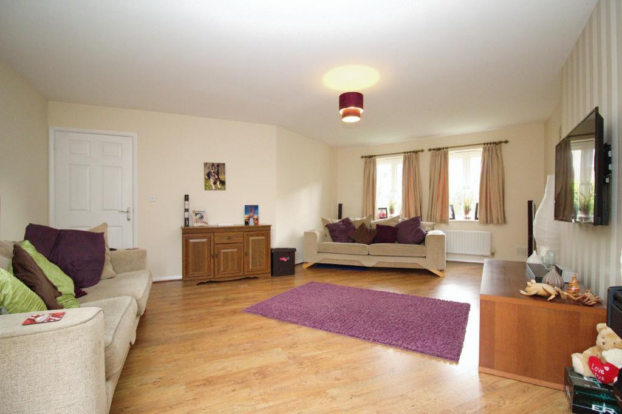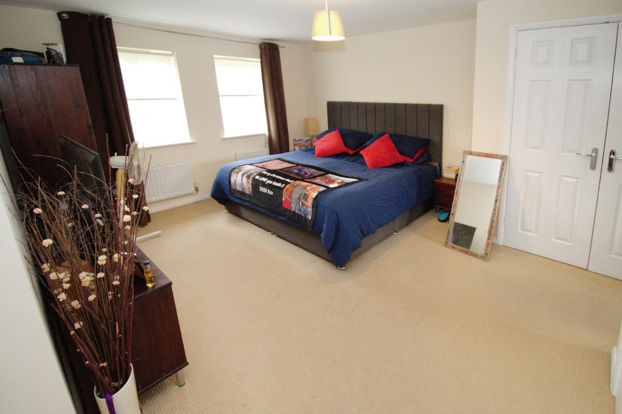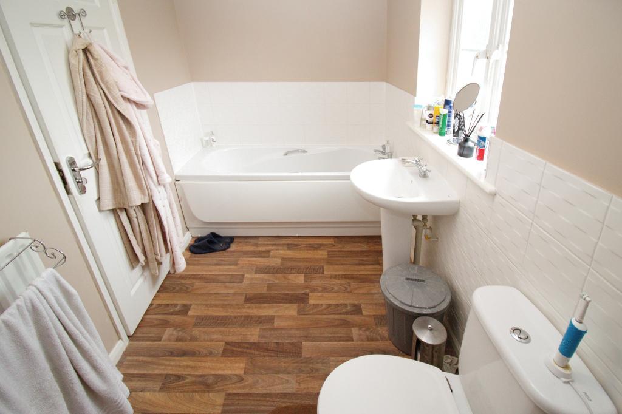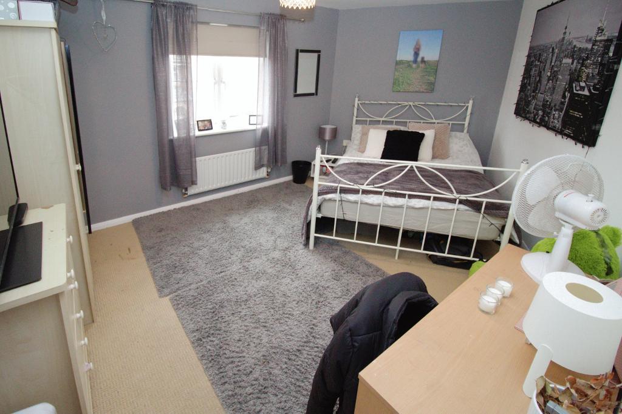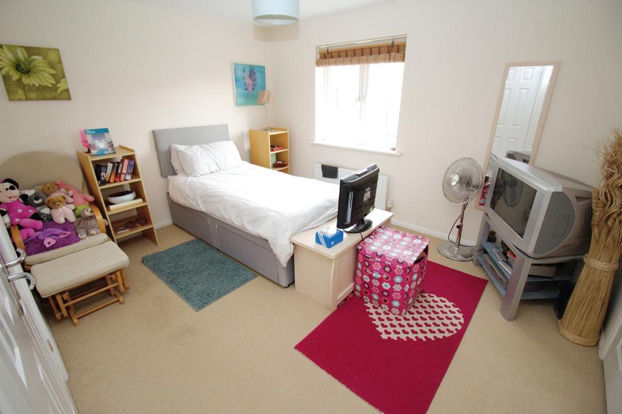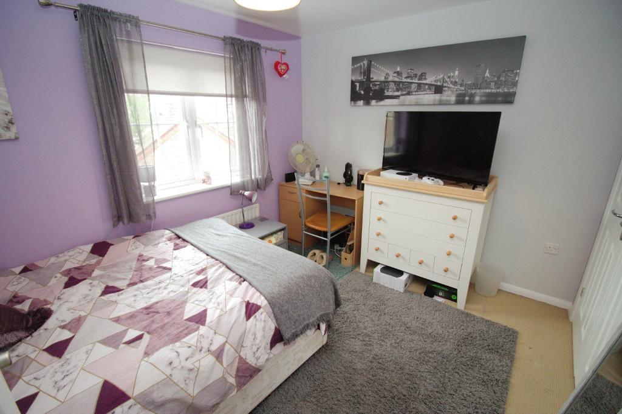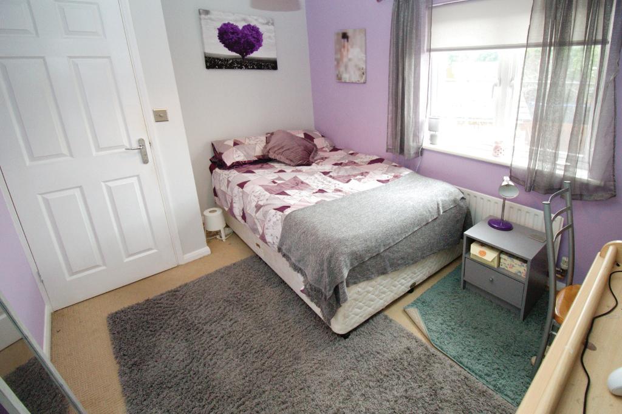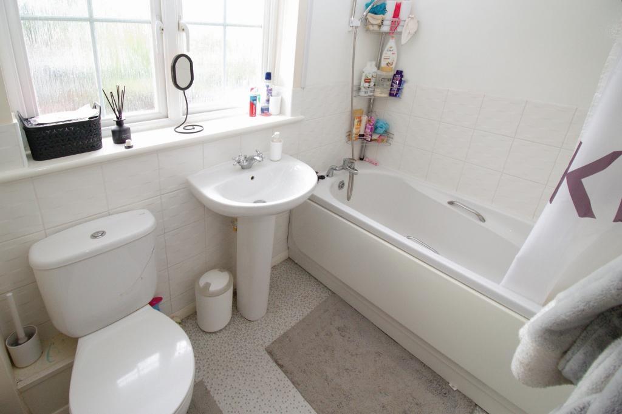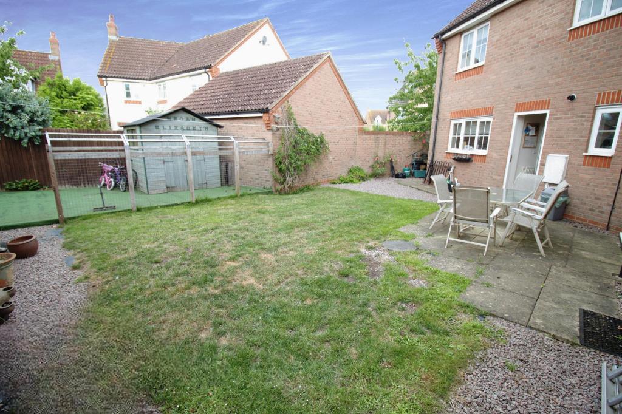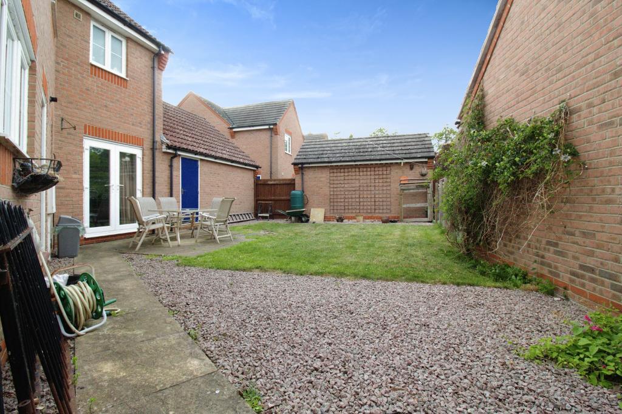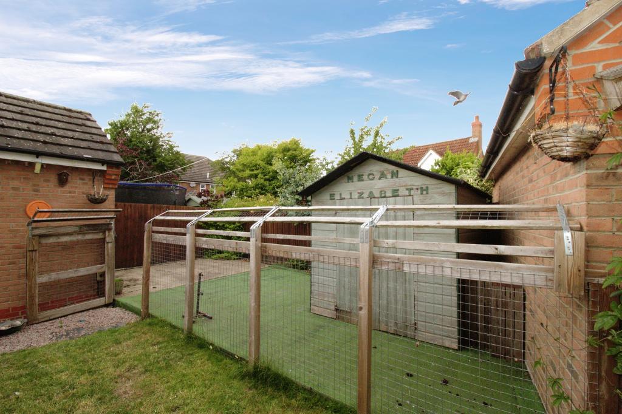Summary
STUNNING DETACHED FAMILY HOME OFFERING 4 DOUBLE BEDROOMS - spacious living areas, and convenient amenities, making it an ideal choice for families.
Located in a sought-after area, this spacious detached family home is in good condition and offers a fantastic opportunity for families. With its four double bedrooms and spacious living areas, this home provides ample space for everyone to enjoy.
As you enter the property, you are greeted by a welcoming hallway with central stairs, and doors leading you to the heart of the home. The property boasts two reception rooms, perfect for working from home, entertaining guests or relaxing with the family. The kitchen dining family room, provides a wonderful area for cooking and enjoying meals together as a family with a utility room off it.
The four double bedrooms are beautifully presented, ensuring a comfortable living space for all residents. To the first floor there is the family bathroom, the master bedroom featuring an En-suite and four piece bathroom and 2x double fitted wardrobes, providing both convenience and style. The remaining bedrooms also offer generous proportions, with 2 further bedrooms benefiting from built-in wardrobes and one other having it's own WC En-Suite.
The exterior of the property boasts a driveway leading to the double garage allowing for easy and convenient parking you and your guests. The surrounding area offers a variety of amenities, including nearby schools and green spaces, providing a perfect environment for families.
Floors/rooms
Ground Floor
Entrance Hallway -
Playroom/Office/Bedroom 5 - 9' 8'' x 9' 7'' (2.96m x 2.94m)
irregular shape max
Living Room - 17' 5'' x 21' 3'' (5.33m x 6.48m)
irregular shape max
Kitchen Dining Family Room - 21' 4'' x 11' 7'' (6.52m x 3.54m)
max
Utility Room - 5' 1'' x 8' 5'' (1.57m x 2.59m)
Downstairs WC -
First Floor
First Floor Landing -
Bedroom One - 13' 2'' x 12' 2'' (4.02m x 3.71m)
irregular shape max
En-Suite -
Bedroom Two - 12' 8'' x 9' 11'' (3.87m x 3.04m)
Bedroom Three - 10' 4'' x 14' 7'' (3.16m x 4.47m)
irregular shape max
Bedroom Four - 8' 11'' x 11' 0'' (2.73m x 3.36m)
max
Family Bathroom -
Exterior
Double Garage -
Additional Information
For further information on this property please call 01778 782206 or e-mail [email protected]
