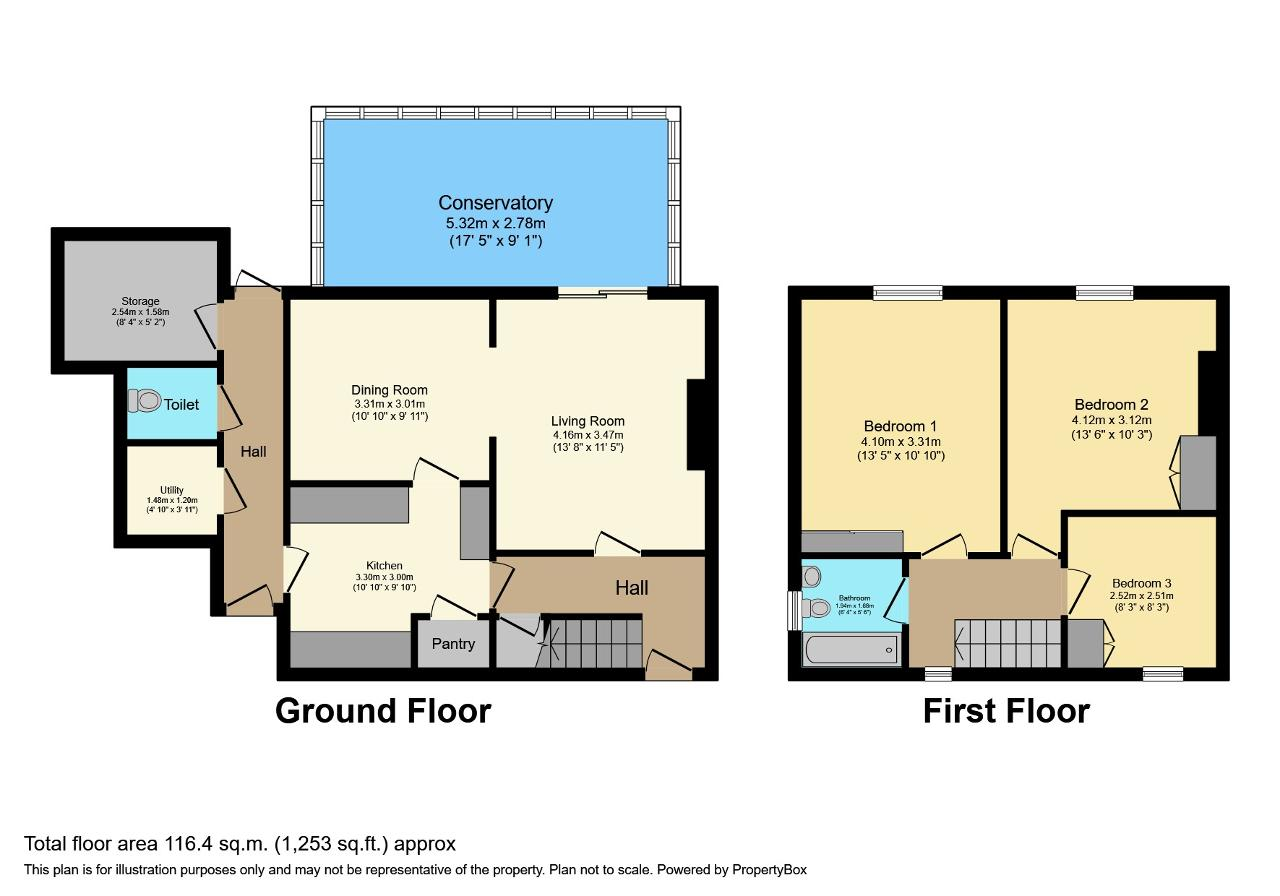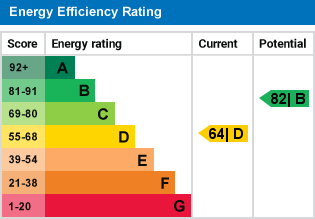3 Bed Semi-Detached House | £240,000
- No Forward Chain
- Perfect Investment Purchase
- Perfect First Time Purchase
- 3 Bedroom Family Home
- 2 Reception Rooms
- Conservatory
- Downstairs WC & Utility Room
- Southerly Facing Rear Garden
NO FORWARD CHAIN ON THIS WONDERFULLY PRESENTED 3 BEDROOM FAMILY HOME - that has space in mind with the 2 reception rooms and conservatory giving plenty of space for the whole family.
There is gated access to the block paved driveway to the front that has parking for 3 cars, while the rear garden has an element of privacy and is southerly facing making this a fantastic potential space for all those family BBQ's.
This family home is for sale with no forward chain and briefly comprises of a the entrance hallway with door to the living room which is nicely open to the dining room that benefits from sliding doors to the conservatory while also having a door to the kitchen that can be accessed via the entrance hallway as well. the kitchen is a great space and has a pantry and door to the inner hallway that has doors to the front driveway and rear garden while also having a utility room, downstairs WC and a good size storage cupboard. To the first floor there is the family bathroom, 2 double bedrooms and the single bedroom.
Viewings for the open house are by appointment only.
Entrance Hallway - 6' 3'' x 11' 5'' (1.92m x 3.48m)
Kitchen - 9' 10'' x 10' 9'' (3m x 3.3m)
Dining Room - 9' 10'' x 10' 10'' (3.01m x 3.31m)
Living Room - 13' 7'' x 11' 4'' (4.16m x 3.47m)
Conservatory - 9' 1'' x 17' 5'' (2.78m x 5.32m) approx
Hallway - 16' 6'' x 3' 1'' (5.04m x 0.96m)
Utility Room - 4' 10'' x 3' 11'' (1.48m x 1.2m)
WC - 2' 7'' x 4' 0'' (0.81m x 1.22m)
Storage - 5' 1'' x 8' 3'' (1.56m x 2.54m)
First Floor Landing - 6' 4'' x 8' 1'' (1.95m x 2.48m)
Bedroom One - 13' 5'' x 10' 10'' (4.1m x 3.31m)
Bedroom Two - 13' 6'' x 10' 2'' (4.12m x 3.12m) into door recess
Bedroom Three - 8' 2'' x 8' 3'' (2.51m x 2.52m) max
Bathroom - 6' 4'' x 5' 6'' (1.94m x 1.68m)
For further information on this property please call 01778 782206 or e-mail [email protected]







