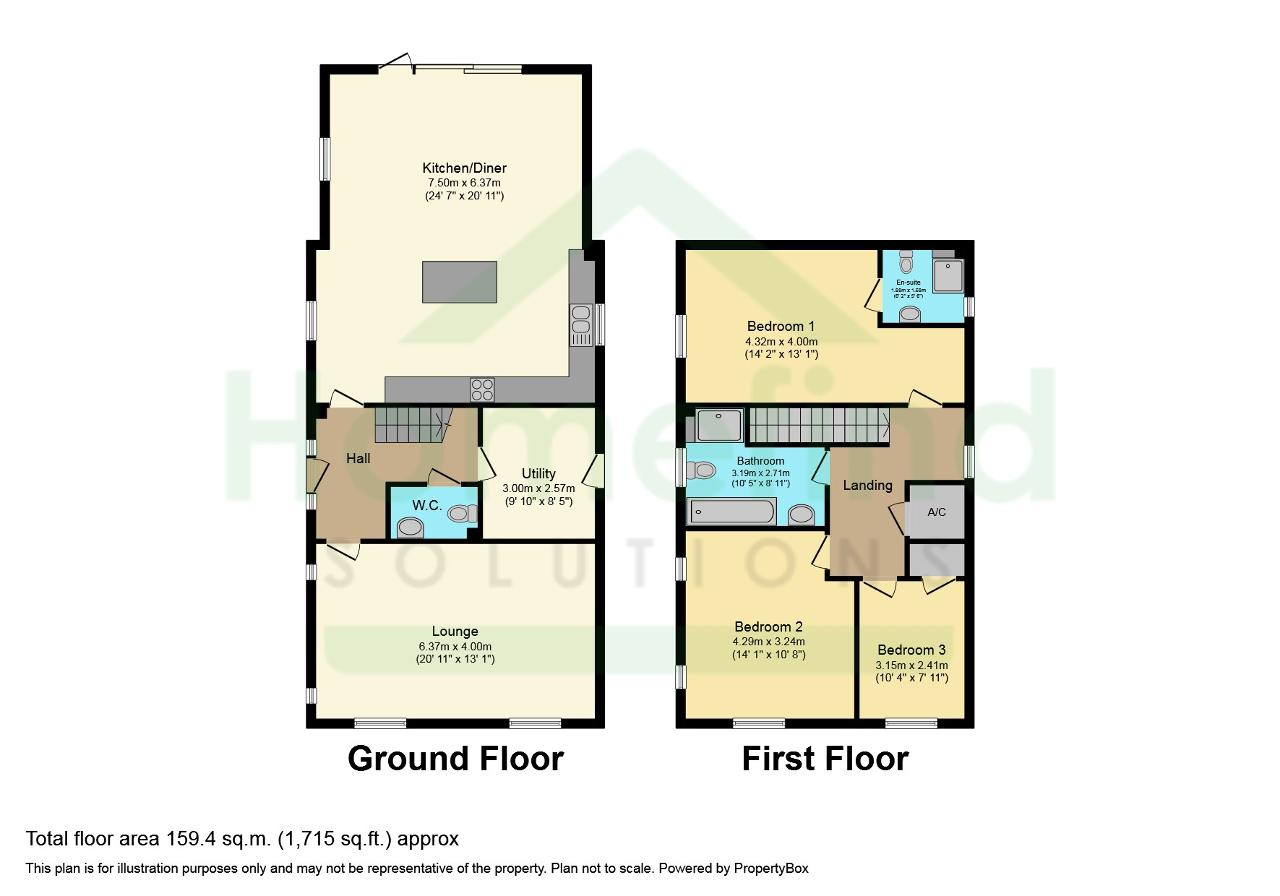3 Bed Detached House | £595,000
- Prestigious Stone New Build
- Exclusive location
- Modern open-plan kitchen
- Double garage ready for conversion
- Solar panels
- CCTV and alarm system
- Underfloor heating
- Master bedroom with en-suite
We are super excited to introduce this prestigious detached stone new build property by Alston Country Homes, Situated in one of The Deepings most sought after locations. Boasting a modern design and a gated entrance to an exclusive development, this home exudes luxury and sophistication.
As you enter, you are greeted by a spacious hallway leading to a superior open plan Kitchen dining room perfect for entertaining guests and creating memorable experiences. The open-plan kitchen is a chef's dream, featuring a kitchen island, modern appliances, and Corian worktops. The vaulted ceiling adds an airy and grand feel to the space, complemented by the beautiful Porcelanosa tiles and a Belfast style sink. Additional amenities include a water softener, an induction hob, a dishwasher, a wine cooler, and a fridge freezer.
This property offers three bedrooms, each carefully designed to provide a comfortable and stylish living space. The master bedroom comprises a stylish top quality en-suite bathroom, while the additional double bedroom offers plenty of space for family or guests. The family bathroom is fitted with free-standing baths and elegant Porcelanosa tiles.
Adding convenience to this already stunning property, there is a double garage ready to be converted into a home studio. The attic space can be transformed to suit your needs. Other desirable features include solar panels, pre-wiring for a future car charger, and an electric garage door.
For added peace of mind, CCTV is installed throughout the property, coupled with an alarm system. Underfloor heating ensures warmth and comfort, while CAT 6 cabled TV points and pressurized hot water provide modern conveniences.
Don't miss the opportunity to own this exceptional property. Contact us today to arrange a viewing and experience the luxury and exclusivity that this home offers.
Kitchen Diner - 24' 7'' x 20' 10'' (7.5m x 6.37m)
Utility Room - 9' 10'' x 8' 5'' (3m x 2.57m)
Lounge - 20' 10'' x 13' 1'' (6.37m x 4m)
Master Bedroom - 14' 1'' x 13' 1'' (4.3m x 4m)
Bedroom 2 - 14' 0'' x 10' 7'' (4.29m x 3.24m)
Bedroom 3 - 10' 4'' x 7' 10'' (3.15m x 2.41m)
Family Bathroom - 10' 5'' x 8' 10'' (3.19m x 2.71m)
For further information on this property please call 01778 782206 or e-mail [email protected]






