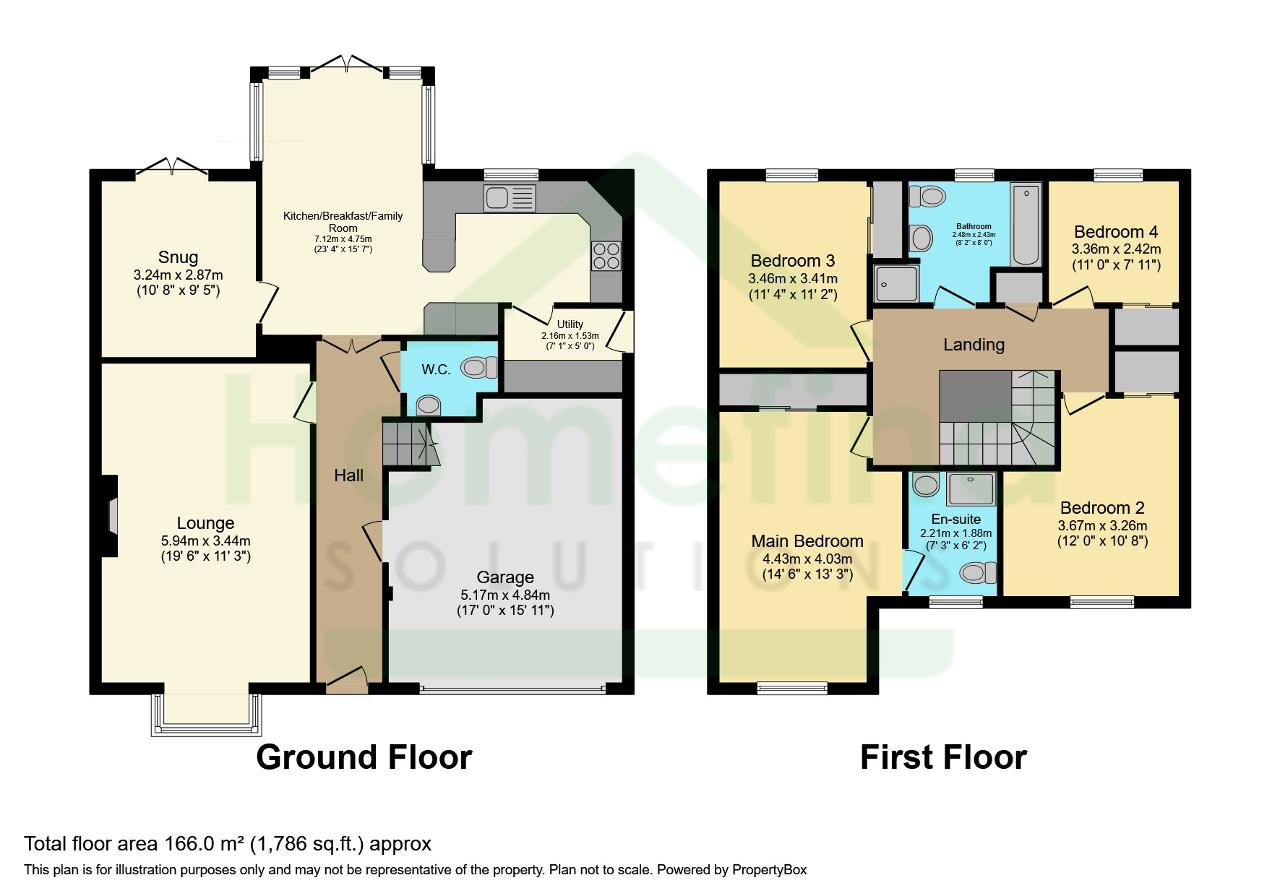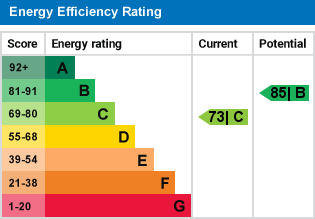4 Bed Detached House | Offers in Excess of £450,000
- Quiet cul-de-sac location
- Four bedrooms
- Double garage
- Open-plan kitchen with modern appliances
- Local schools
- Excellent transport links
- Strong local community and green spaces
Located in a quiet cul-de-sac, this detached property offers a warm and welcoming feeling as soon as you step foot inside. The property is in good condition and boasts a spacious layout, making it perfect for families.
Upon entering, you will be greeted by two reception rooms, providing ample space for entertaining guests or simply relaxing with the family. The first reception room features a remote control fireplace and a bay window, adding charm and character to the space. The second reception room offers access to the garden and can be used as a snug or a playroom.
The open-plan kitchen is equipped with modern appliances and offers a dining space, ideal for hosting family gatherings. For additional convenience, there is also a utility room.
With four generously sized bedrooms, including a master bedroom with an en-suite and built-in wardrobes, this property provides plenty of space for the whole family. The remaining bedrooms also feature built-in wardrobes, ensuring ample storage space.
There are three bathrooms in the property, including a four-piece suite in the main bathroom.
Other notable features of this property include a double garage, a downstairs cloakroom, and a patio area for outdoor relaxation.
Situated in a desirable location, this property benefits from excellent transport links, nearby schools, and local amenities. The area also offers green spaces and is known for its strong local community. Cycling routes and catchment to schools make this property especially appealing for families.
Don't miss the opportunity to make this delightful property your home. Contact us today to schedule a viewing.
Lounge - 19' 5'' x 11' 3'' (5.94m x 3.44m)
Snug - 10' 7'' x 9' 2'' (3.24m x 2.81m)
Kitchen Diner - 23' 4'' x 15' 7'' (7.12m x 4.75m)
Utility Room - 7' 1'' x 5' 0'' (2.16m x 1.53m)
Cloakroom - 6' 5'' x 3' 11'' (1.97m x 1.2m)
Garage - 16' 11'' x 15' 10'' (5.17m x 4.84m)
Master Bedroom - 14' 6'' x 13' 2'' (4.43m x 4.03m)
Master Ensuite - 7' 3'' x 6' 2'' (2.21m x 1.88m)
Bedroom Two - 12' 0'' x 10' 8'' (3.67m x 3.26m)
Bedroom Three - 11' 4'' x 11' 2'' (3.46m x 3.41m)
Bedroom Four - 11' 0'' x 7' 11'' (3.36m x 2.42m)
Family Bathroom - 8' 1'' x 7' 11'' (2.48m x 2.43m)
For further information on this property please call 01778 782206 or e-mail [email protected]








