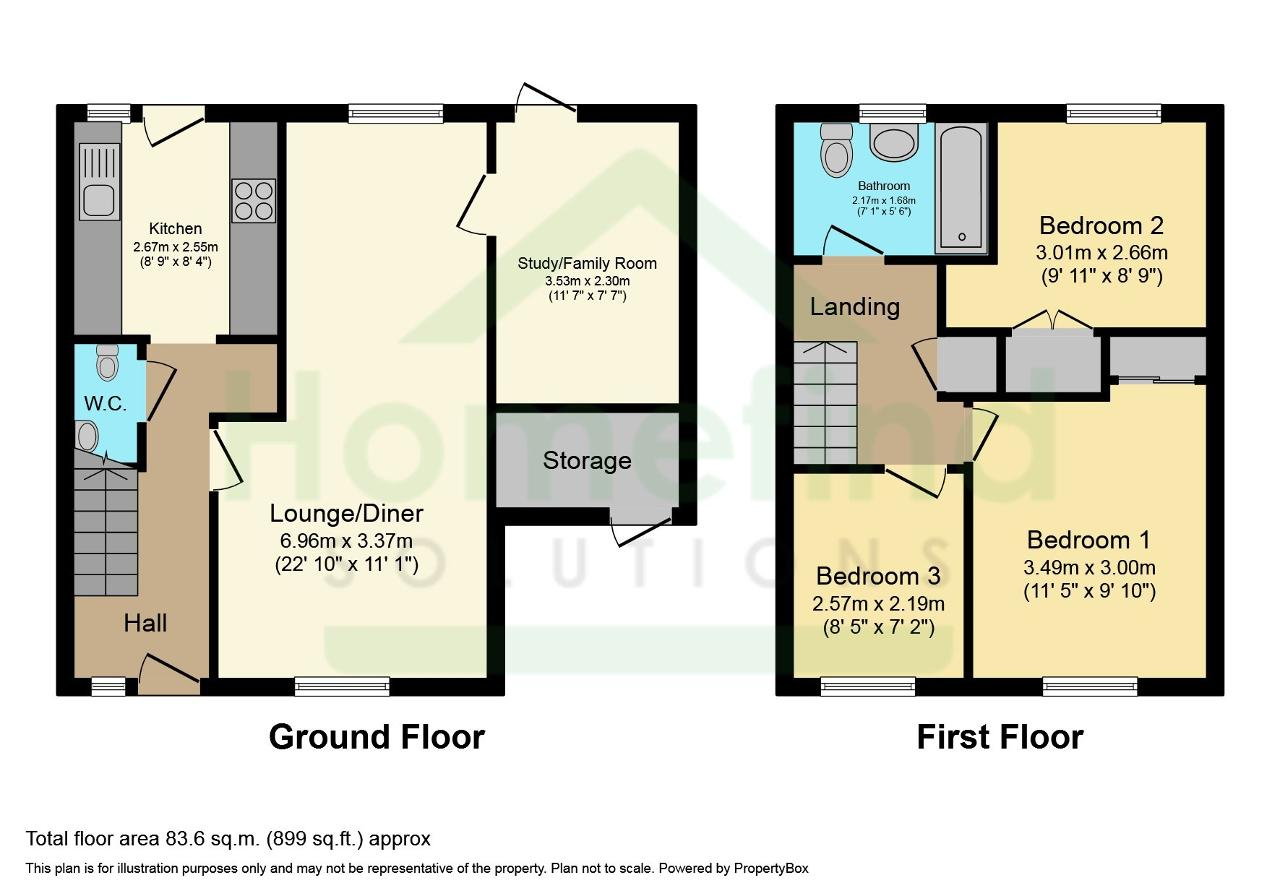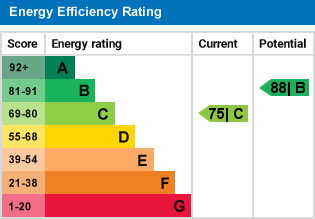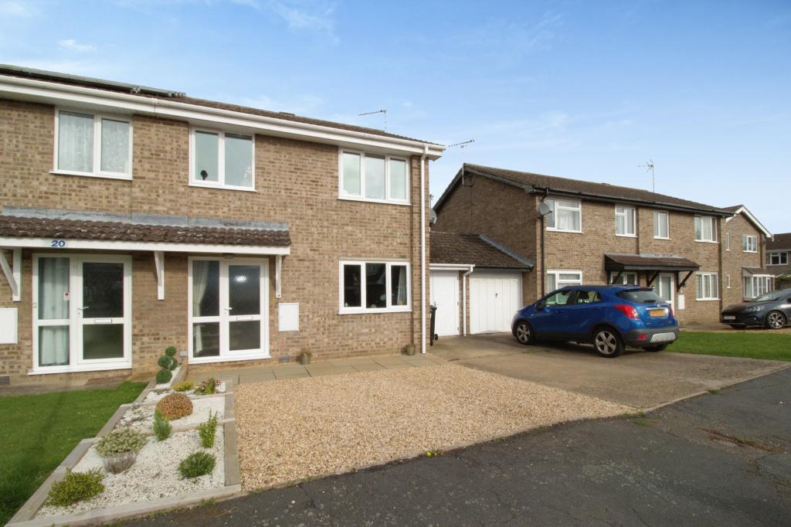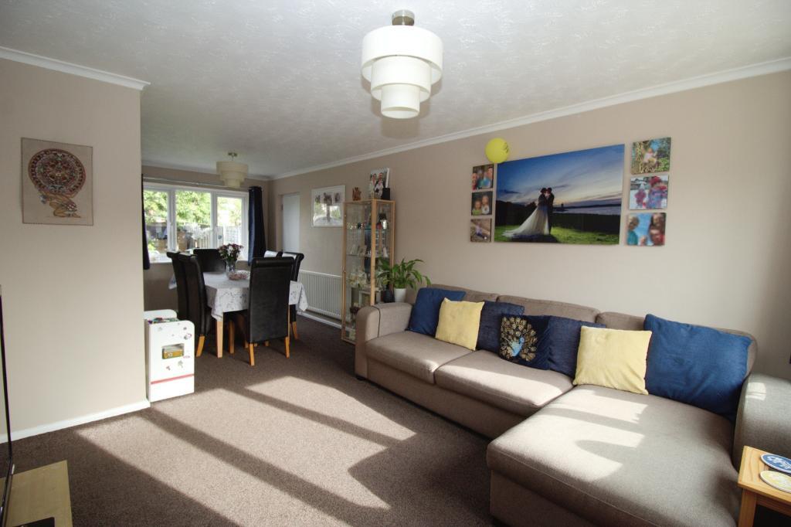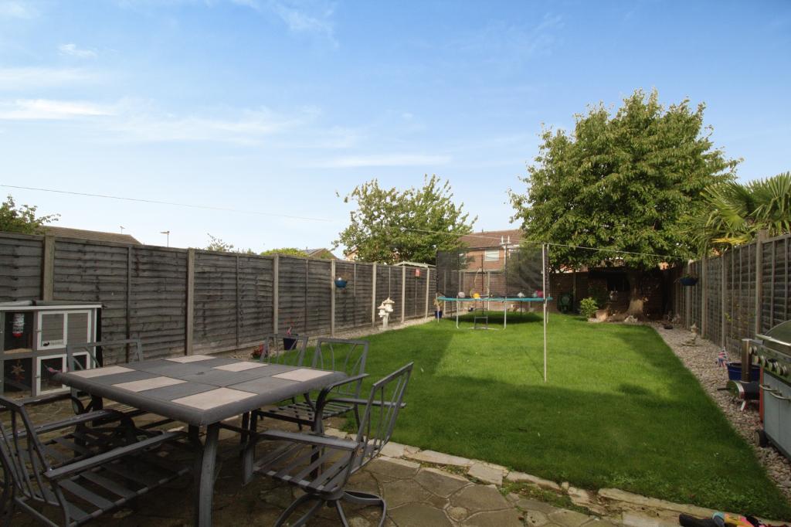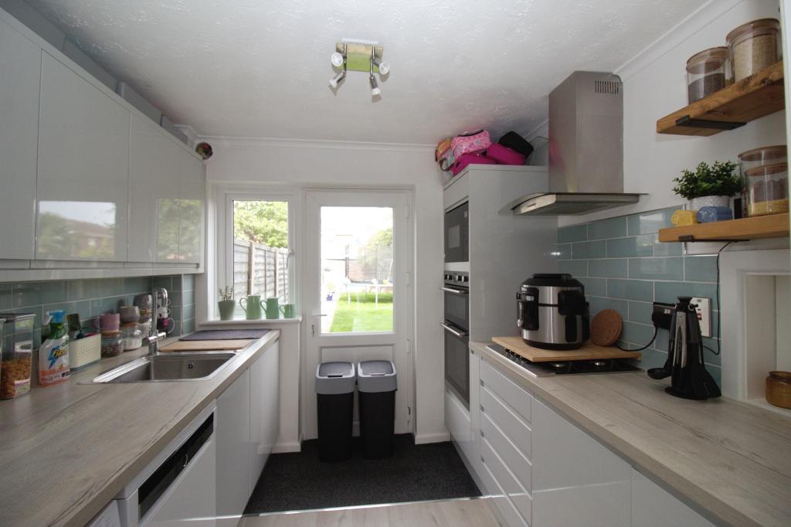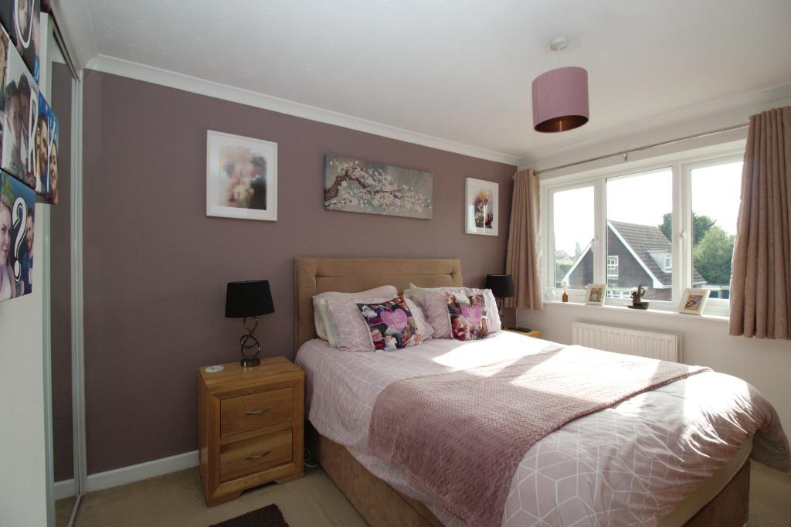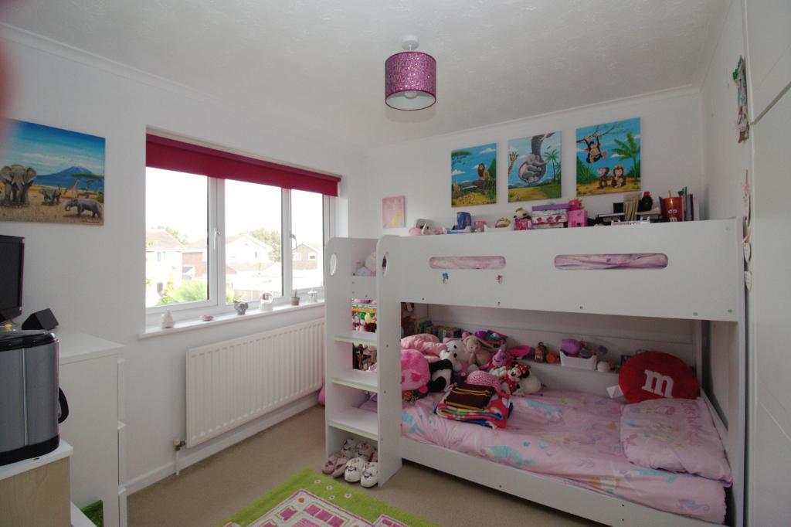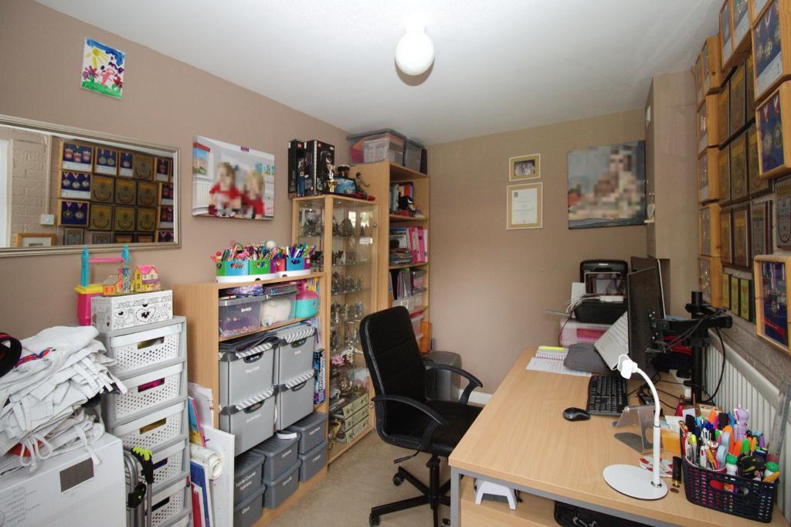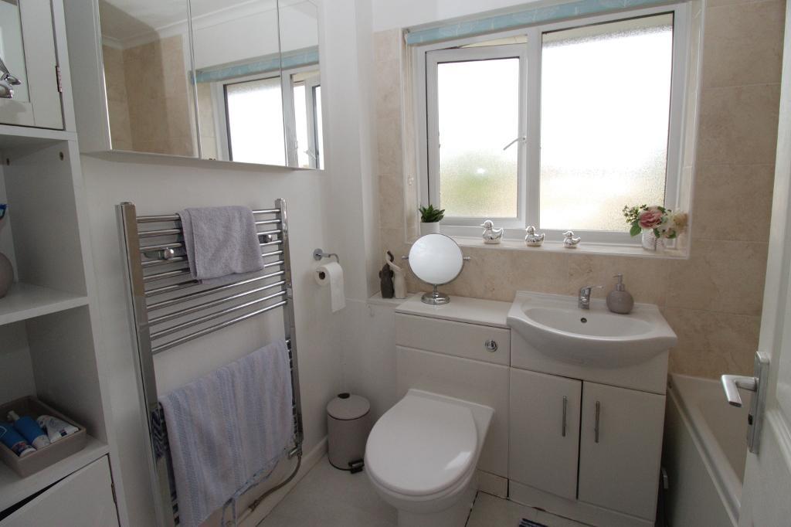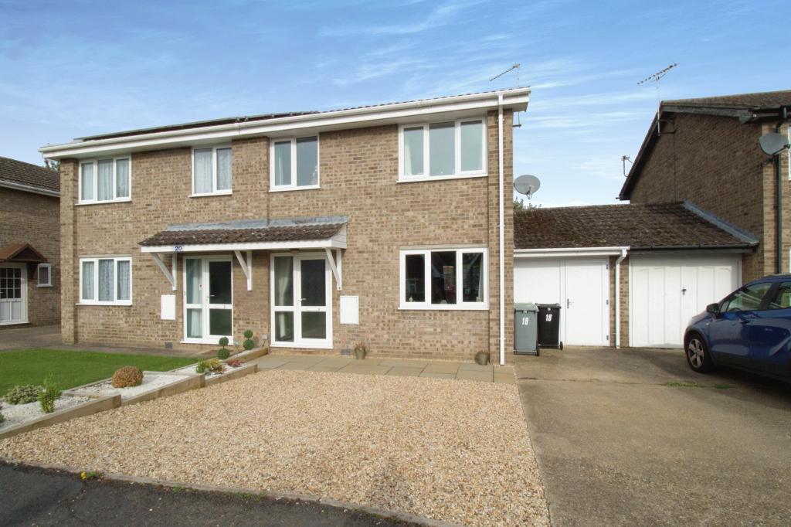Summary
This semi-detached property is in good condition and is perfect for families. With lounge diner, there is plenty of space for relaxation and entertaining. The property also includes a modern kitchen with a door leading to the garden, making it convenient for outdoor entertaining.
Upstairs, you will find two double bedrooms. The first bedroom is spacious and includes built-in wardrobes, providing ample storage space. The second bedroom also has built-in wardrobes, ensuring a clutter-free living environment.
The property boasts a larger than average garden, giving you the opportunity to create your own outdoor oasis. Additionally, there is a home office or day room, perfect for those who work from home or need a dedicated space for productivity.
Situated in a convenient location, this property offers easy access to public transport links, allowing for effortless commuting. Nearby, you will find schools, making it an ideal choice for families with children. Local amenities are also within close proximity, ensuring you have everything you need within reach. For leisurely activities, there are parks nearby where you can enjoy nature and outdoor recreation.
Other notable features of this property include parking, making it convenient for multiple vehicles. The property also has an energy performance rating of C and falls under council tax band C.
Overall, this property combines practicality, comfort, and convenience, making it an attractive option for families seeking a good-sized home in a desirable location. Don't miss the opportunity to make this house your home. Contact us today for a viewing!
Floors/rooms
Ground Floor
Entrance Hall - 14' 7'' x 5' 10'' (4.47m x 1.78m)
Kitchen - 8' 9'' x 8' 4'' (2.67m x 2.55m)
Lounge/ Dining Room - 22' 10'' x 11' 0'' (6.96m x 3.37m)
Study/Family Room - 11' 6'' x 7' 6'' (3.53m x 2.3m)
Storage - 7' 8'' x 4' 9'' (2.37m x 1.45m)
First Floor
Landing - 8' 2'' x 5' 6'' (2.49m x 1.69m)
Bedroom One - 11' 5'' x 9' 10'' (3.49m x 3m)
Bedroom Two - 9' 10'' x 8' 8'' (3.01m x 2.66m)
Bedroom Three - 8' 5'' x 7' 2'' (2.57m x 2.19m)
Family Bathroom - 7' 1'' x 5' 6'' (2.17m x 1.68m)
Additional Information
For further information on this property please call 01778 782206 or e-mail [email protected]
