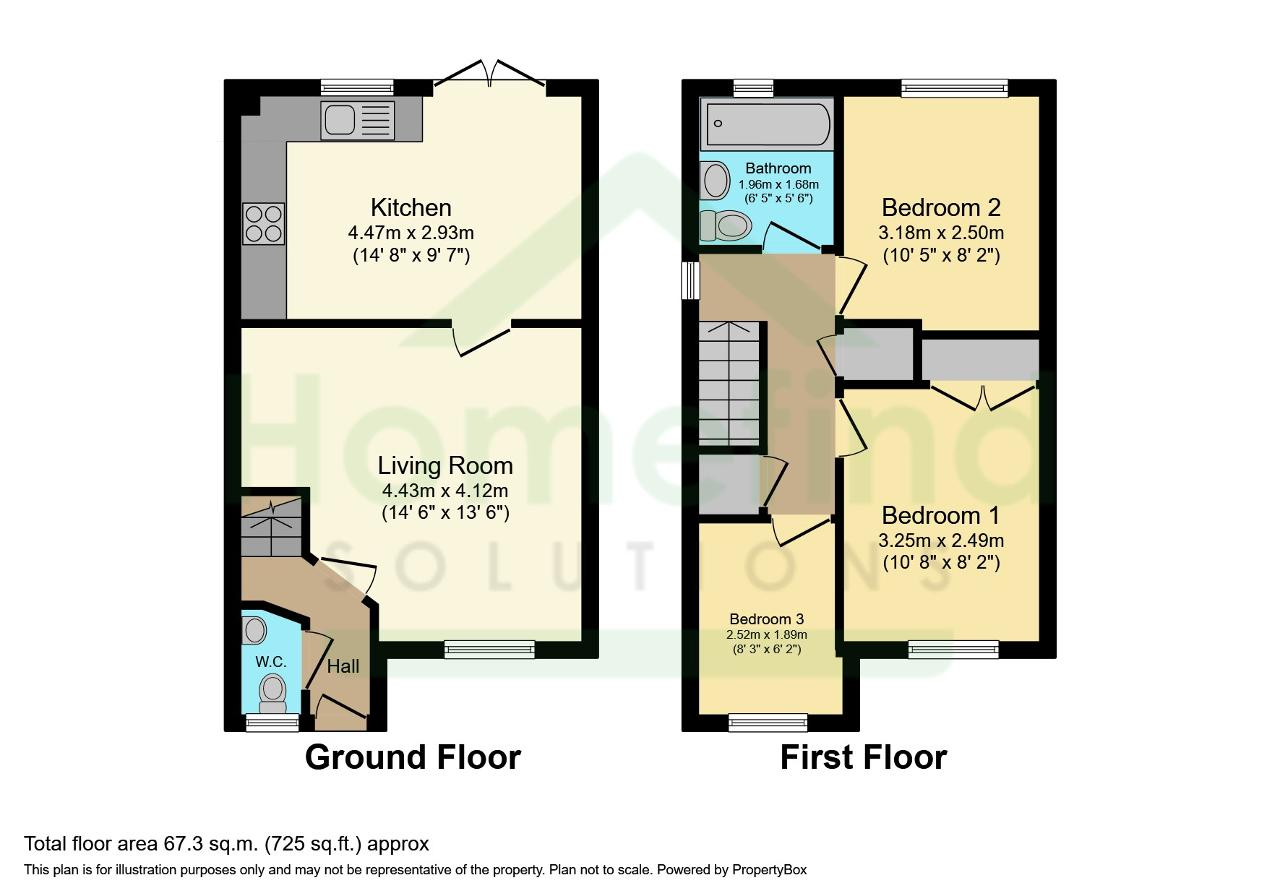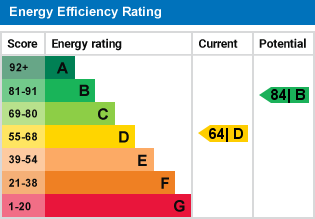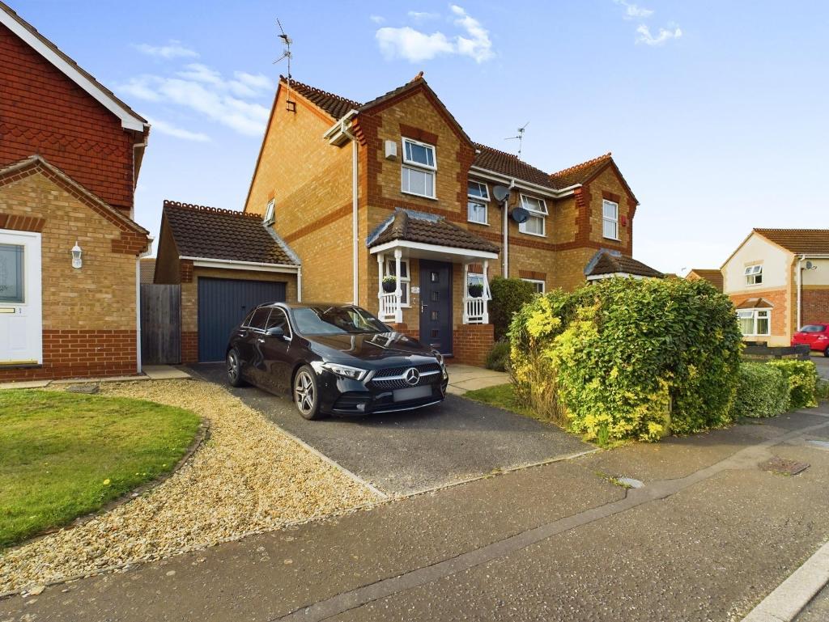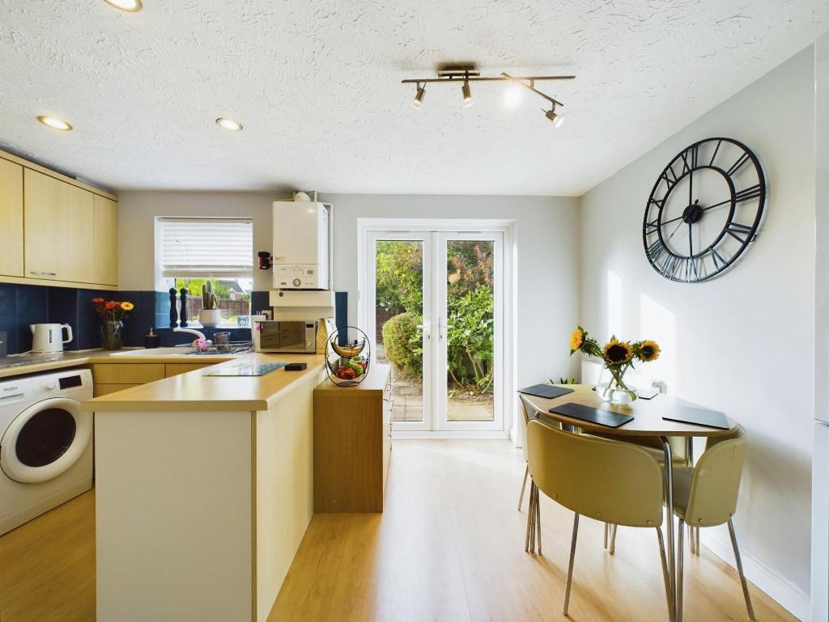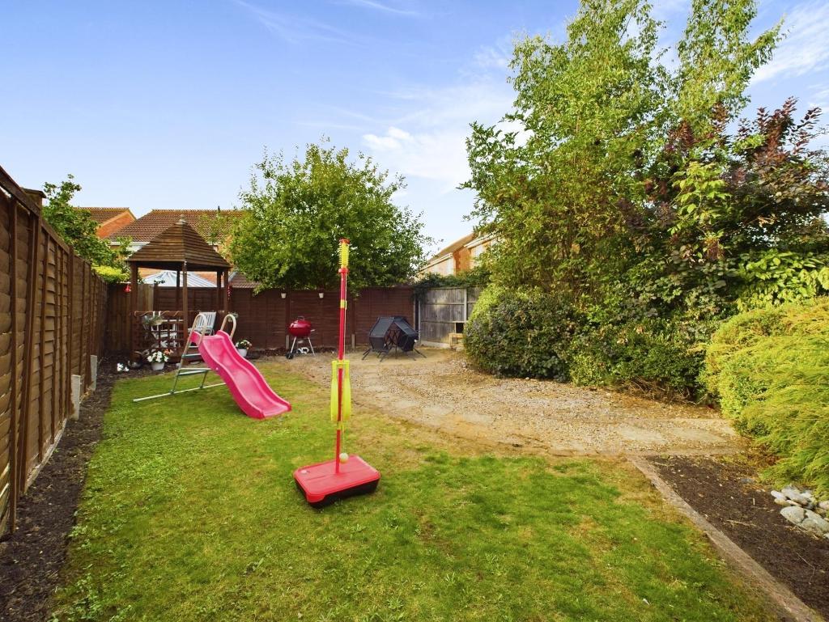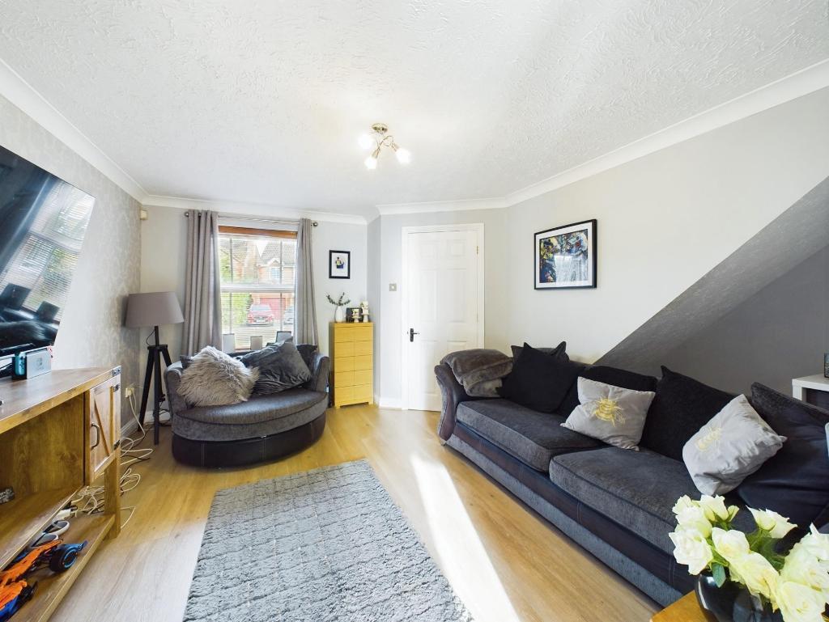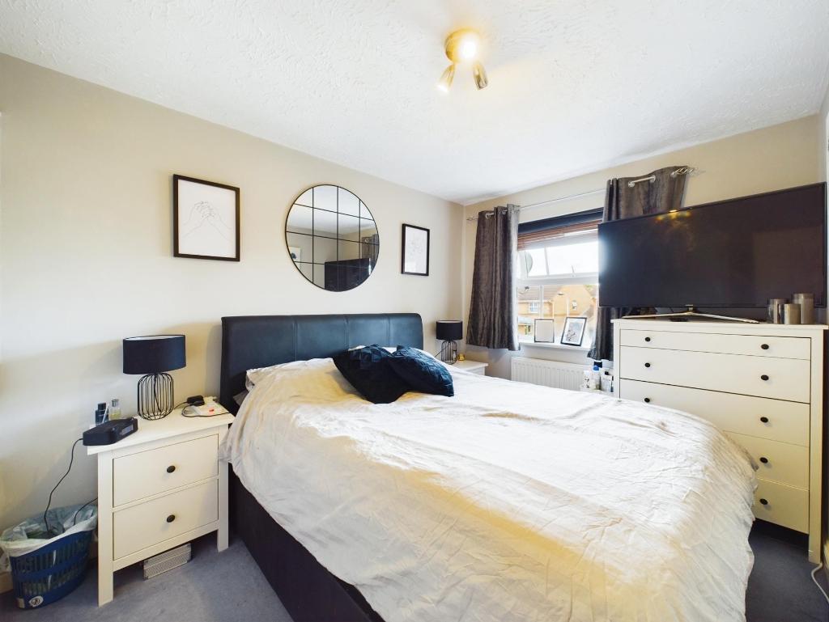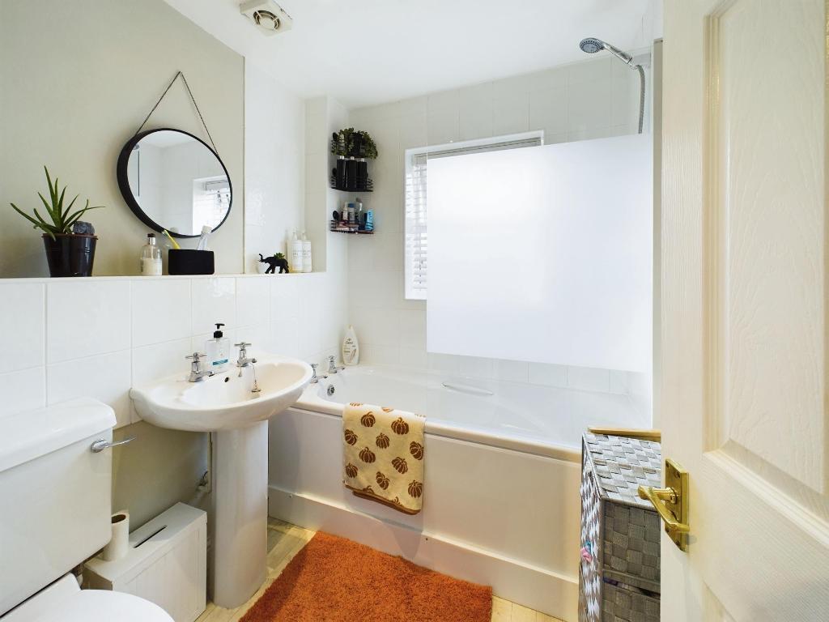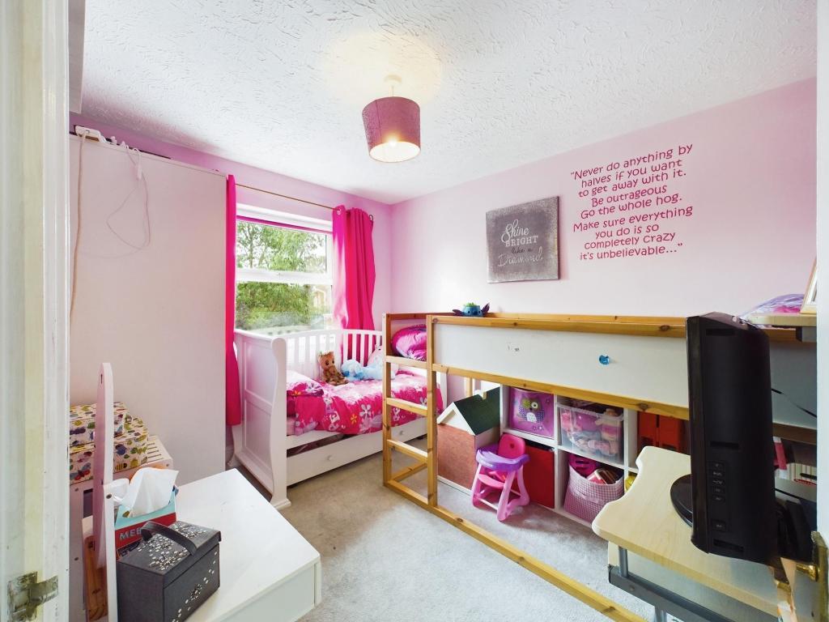Summary
Introducing this stunning semi-detached family home situated in an urban area with excellent access to public transport links and local amenities. The property boasts a versatile layout, including a spacious reception room perfect for entertaining guests.
The heart of the home features a well-designed kitchen with a dining space, providing the perfect setting for enjoying family meals together. Additionally, the property benefits from a garage, providing secure parking and convenient storage.
The first bedroom is a generous and airy double room, offering ample space for relaxation. As for the remaining two bedrooms and bathroom, further details are not specified.
With a desirable EPC rating of D, this property offers energy efficiency and reduced utility costs. In addition, it falls within Council Tax Band C, offering further financial advantage.
Other nearby attractions include the magnificent Ferry Meadows Country Park, providing a picturesque setting for outdoor activities and leisurely walks. The property also benefits from its proximity to a range of essential amenities, including a shopping centre, as well as a GP practice and dentist. Families will appreciate the convenience of a secondary school rated Good by Ofsted.
The well-maintained garden is a great outdoor space for relaxation and recreation.
In summary, this spacious semi-detached property offers a range of desirable features, including a garage, a delightful garden, and excellent access to local amenities. With its prime location in an urban area, this property presents an ideal opportunity for family living. Book a viewing today and seize the chance to make this house your home.
Floors/rooms
Ground Floor
Kitchen Diner - 14' 7'' x 9' 7'' (4.47m x 2.94m)
Living room - 14' 6'' x 13' 6'' (4.43m x 4.12m)
Hallway - 5' 1'' x 3' 8'' (1.56m x 1.14m)
WC - 4' 10'' x 2' 7'' (1.49m x 0.8m)
First Floor
Bedroom One - 10' 11'' x 8' 2'' (3.35m x 2.49m)
Bedroom Two - 10' 5'' x 8' 2'' (3.18m x 2.5m)
Bedroom Three - 8' 3'' x 6' 2'' (2.52m x 1.89m)
Landing - 11' 6'' x 6' 1'' (3.51m x 1.87m)
Family Bathroom - 6' 5'' x 5' 6'' (1.96m x 1.68m)
Additional Information
For further information on this property please call 01778 782206 or e-mail [email protected]
