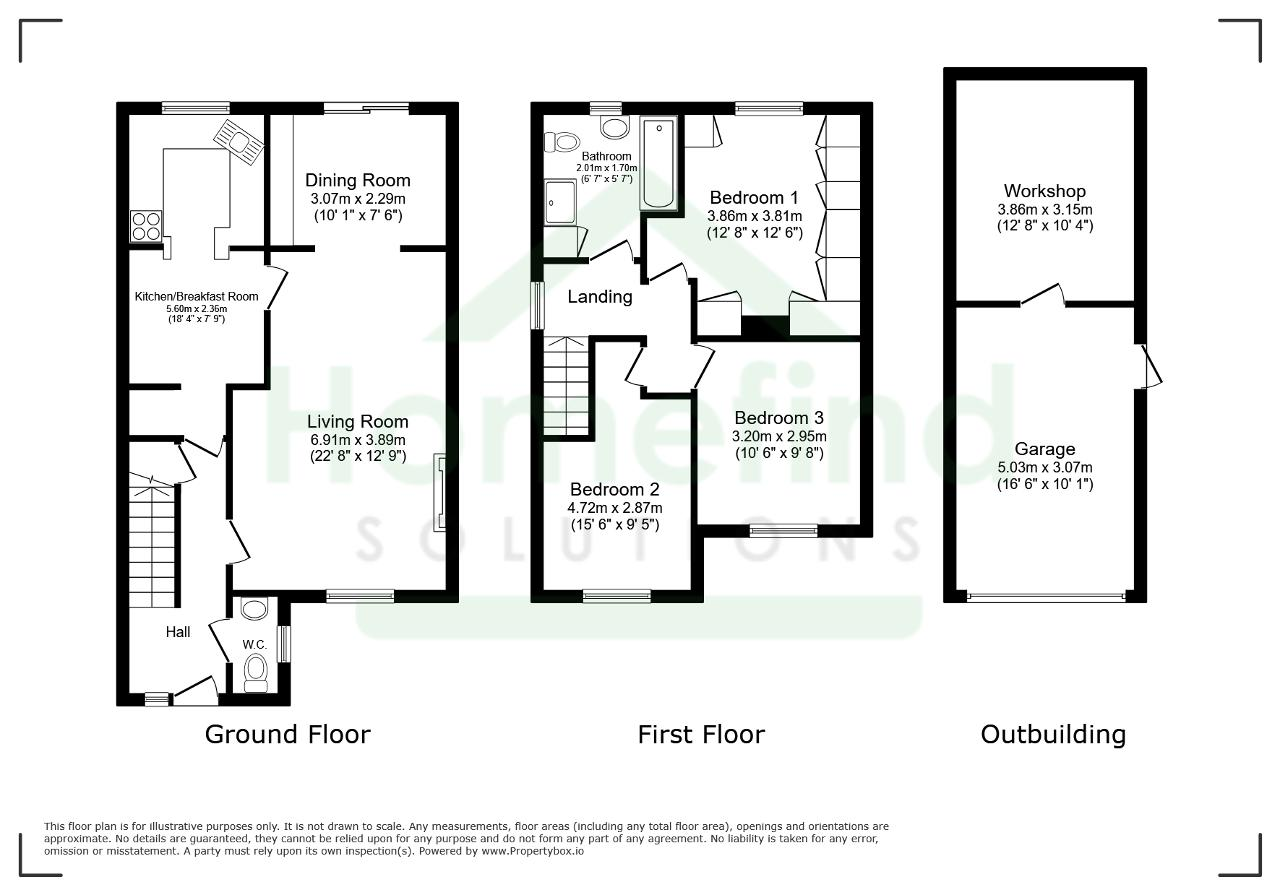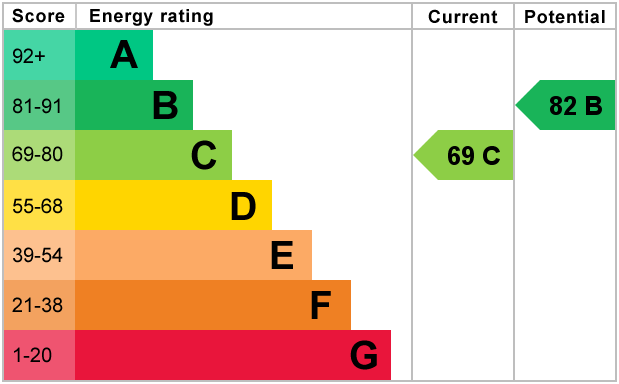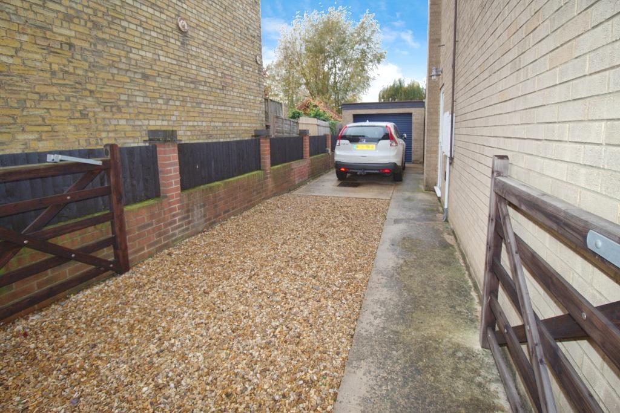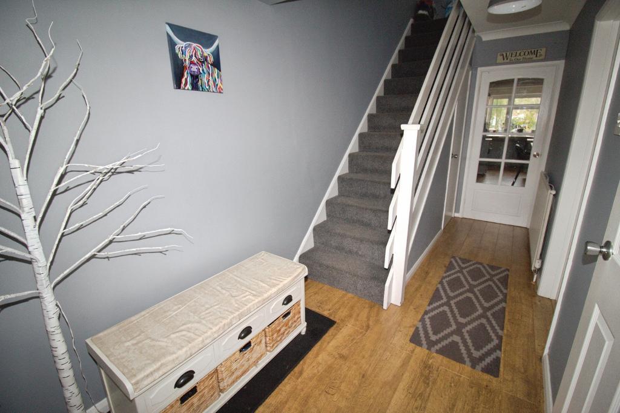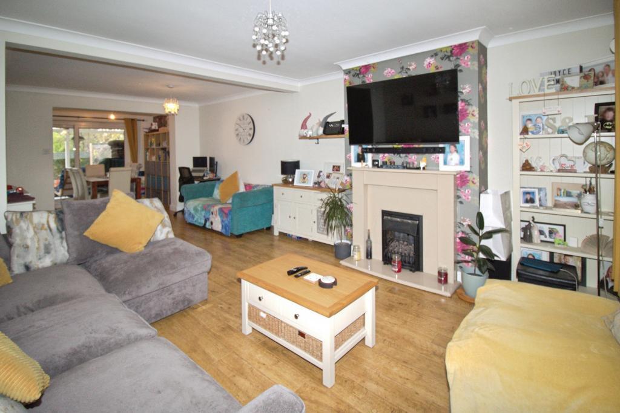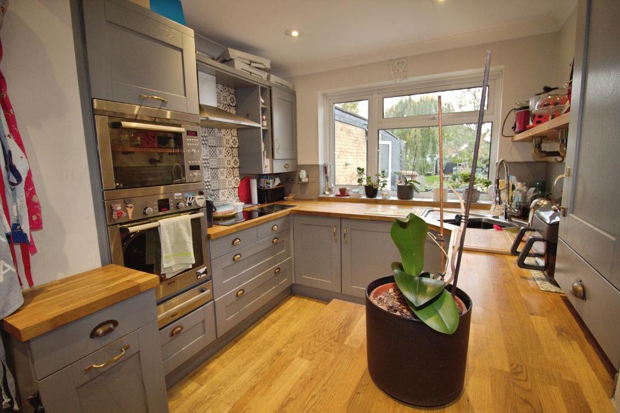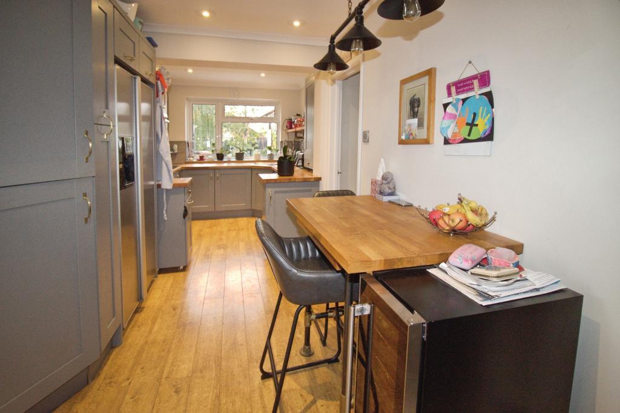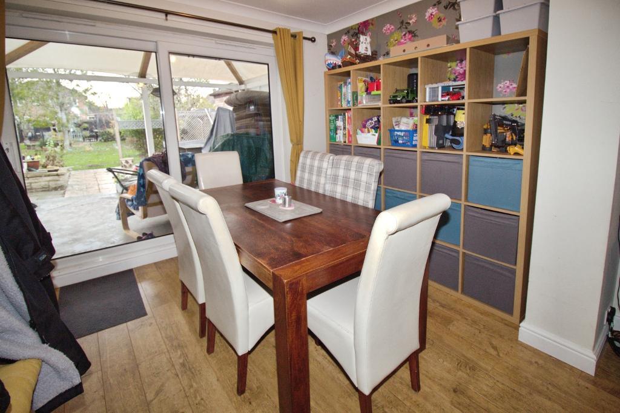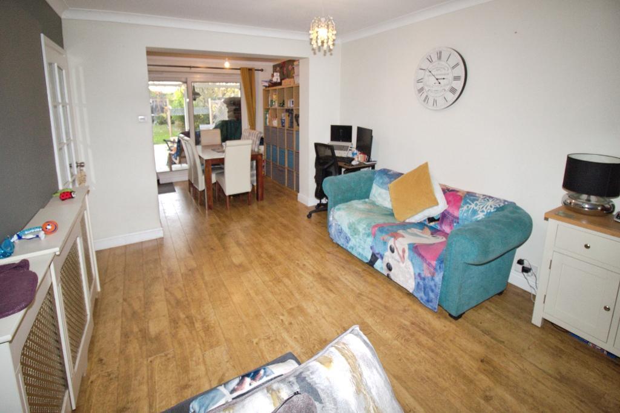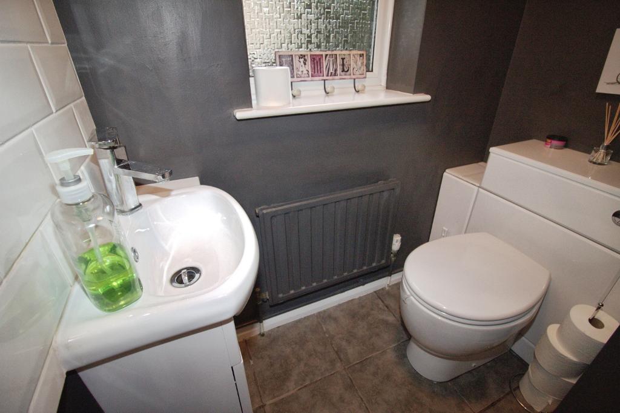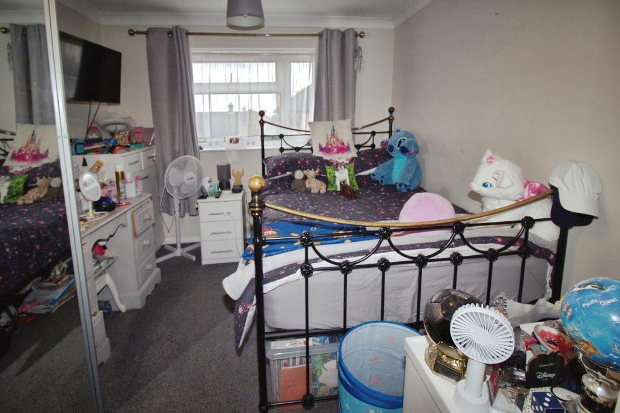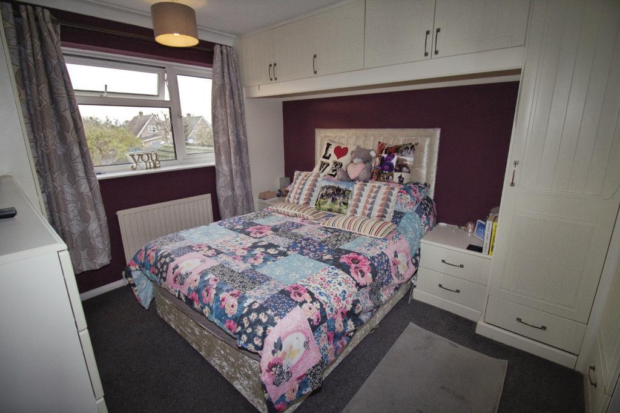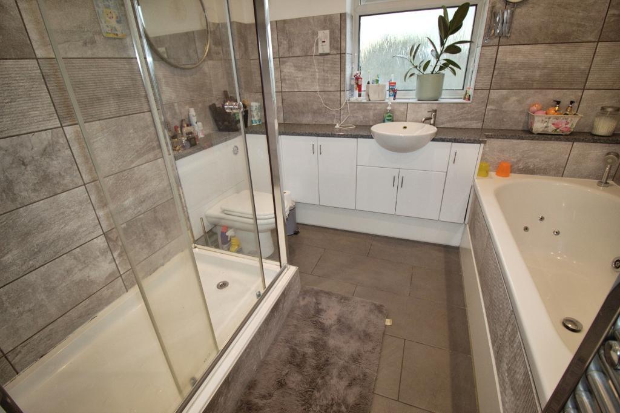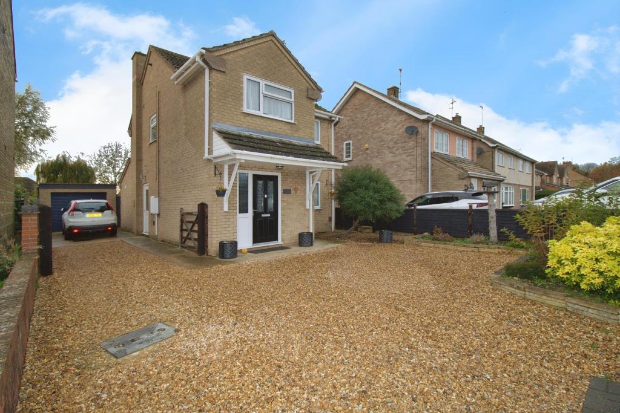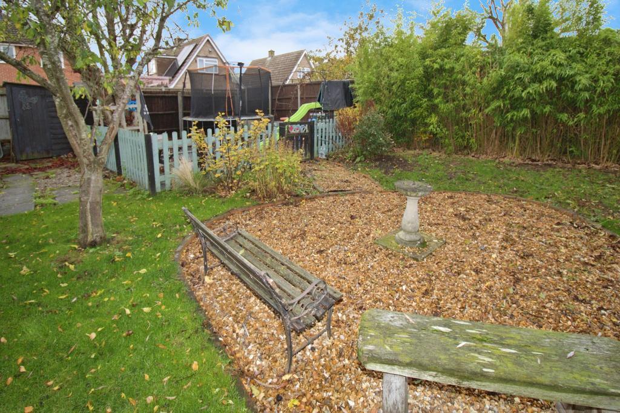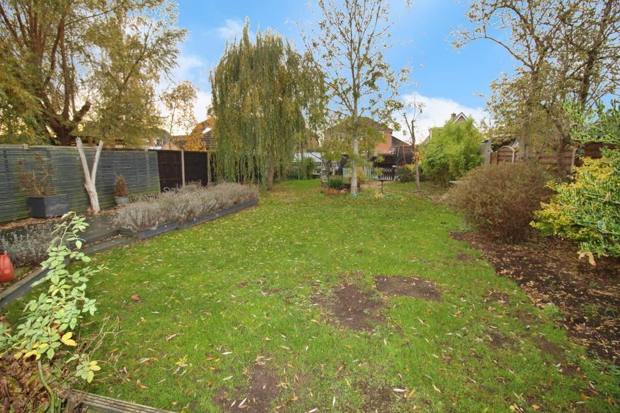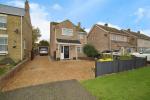Summary
Welcome to 22A Guntons Road, Newborough a delightful detached family house tucked away in one of the villages most desirable spots. This charming three-bedroom home greets you with an impressive block-paved driveway and a spacious gravelled area, offering ample off-road parking for four to five cars. For those who need a bit more, private gated access leads to additional secure parking absolutely ideal for a caravan or extra vehicles.
An oversized single garage, featuring an electric fob-access door, provides plenty of space and a brilliant workshop area at the rear. Complete with power and lighting, it's a dream come true for any hobbyist or hands-on enthusiast. Outdoors, the south-westerly rear garden is your new oasis a tranquil retreat boasting a roofed terrace, a sunlit decked area for entertaining, and a charming vined pagoda, perfect for relaxing with a good book or your favourite drink. Young families will love the enclosed play area, while gardeners will appreciate the greenhouse, multiple sheds, and expertly landscaped beds set on a generous 0.22-acre plot.
Step inside to a welcoming hall with storage and a convenient downstairs WC. The bright living room, with its glazed doors, flows seamlessly into the inviting dining space, offering direct patio access to those sunny garden moments. The contemporary kitchen/breakfast room is perfectly equipped for easy family meals and entertaining. Upstairs, a luxurious four-piece family bathroom and three spacious double bedrooms including a master with fitted wardrobes await your personal touch.
Book your viewing today to discover this welcoming family home in Newborough for yourself!
Floors/rooms
Ground Floor
Garage/workshop -
Entrance hallway - 15' 7'' x 5' 10'' (4.75m x 1.79m)
Living Room - 22' 9'' x 12' 10'' (6.94m x 3.93m)
Dining Room - 10' 0'' x 7' 6'' (3.07m x 2.31m)
Kitchen Diner - 18' 8'' x 7' 10'' (5.69m x 2.4m)
Downstairs W/C - 5' 1'' x 2' 9'' (1.55m x 0.86m)
First Floor
Landing - 9' 1'' x 5' 9'' (2.77m x 1.76m)
Bedroom One - 12' 9'' x 12' 7'' (3.9m x 3.84m)
Bedroom Two - 15' 7'' x 9' 5'' (4.75m x 2.89m)
Bedroom Three - 10' 0'' x 9' 9'' (3.06m x 2.98m)
Family Bathroom - 9' 10'' x 9' 1'' (3.01m x 2.77m)
Additional Information
For further information on this property please call 01778 782206 or e-mail [email protected]
