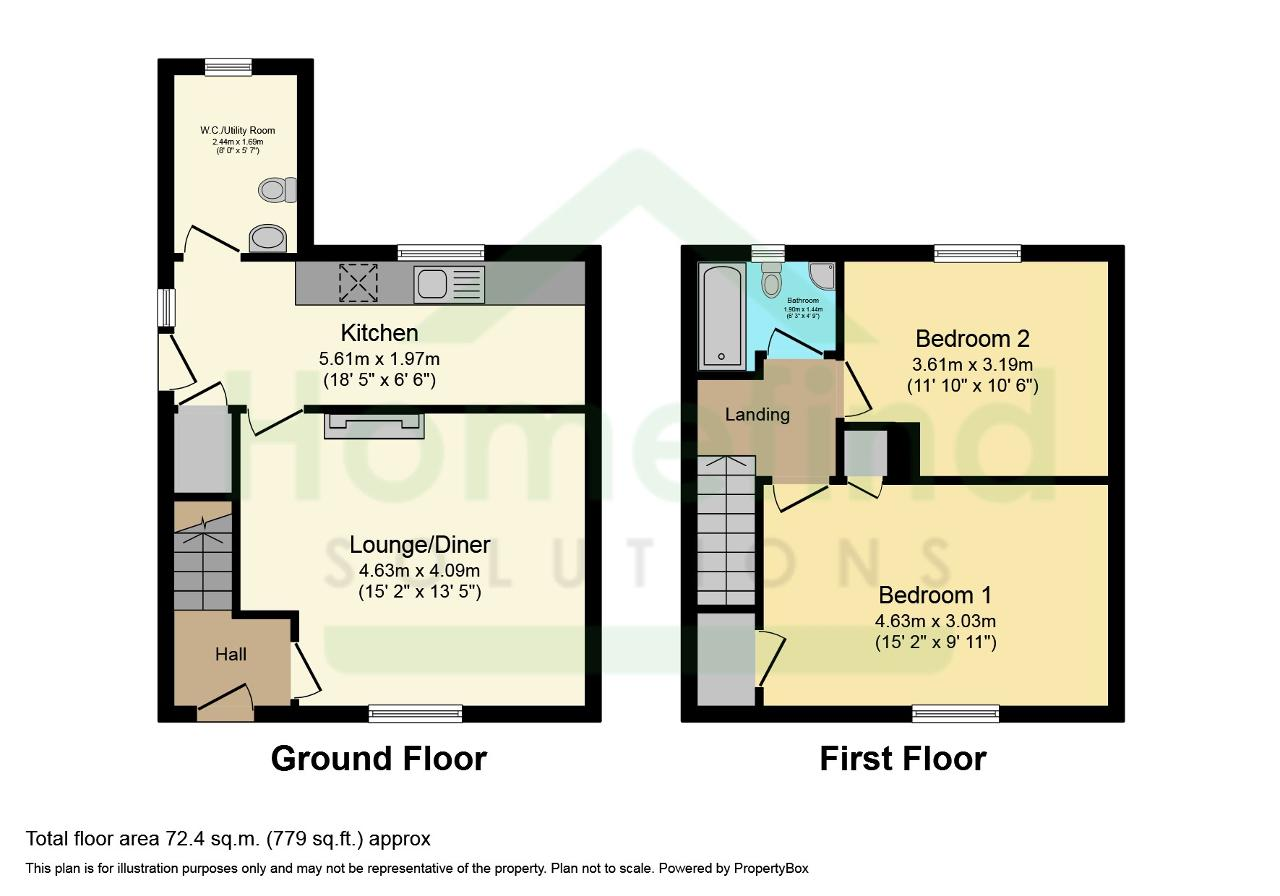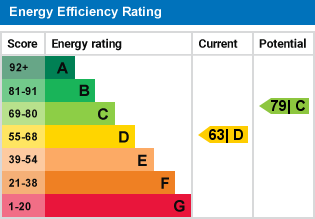2 Bed Semi-Detached House | Offers in Region of £200,000
- Semi detached
- 2 double bedrooms
- Modern kitchen with built-in pantry
- Enclosed rear garden
- Convenient location
- Parking spaces
- Excellent amenities
- Perfect for families or couples
We are pleased to present this lovely Semi detached property, situated in a desirable location. This property is in good condition and offers great potential.
Upon entering, you will find a spacious reception room, perfect for relaxing and entertaining guests. The property boasts a modern kitchen, with built-in pantries and recently refurbished. For added convenience, an integrated dishwasher is also included.
There are two double bedrooms, each offering its unique features. Bedroom 1 includes built-in wardrobes, providing ample storage space. The second bedroom is spacious, allowing for versatile use.
This property benefits from two bathrooms, ensuring there is no morning rush. Both bathrooms are waiting for your personal touch and style.
Outside, you will find an enclosed rear garden, providing a safe space for outdoor activities. The larger than average plot allows for additional options and future expansion.
The property also includes a few unique features, such as a charming fireplace, parking space, and a shed for extra storage.
Ideally located, this property is surrounded by excellent amenities. Public transport links are within easy reach, making commuting a breeze. Nearby schools offer convenience for families with children. Local amenities and cycling routes ensure a convenient and active lifestyle for all.
Overall, this property is perfect for families or couples looking for a comfortable and adaptable living space. Don't miss the opportunity to make this house your home. Contact us today to arrange a viewing.
Hallway - 5' 10'' x 4' 4'' (1.8m x 1.33m)
Lounge/ Dining Room - 15' 2'' x 13' 5'' (4.63m x 4.09m)
Kitchen - 18' 4'' x 6' 5'' (5.61m x 1.97m)
Utiliy/WC - 8' 0'' x 5' 6'' (2.44m x 1.69m)
Landing - 6' 3'' x 5' 3'' (1.93m x 1.61m)
Bedroom One - 15' 2'' x 9' 11'' (4.63m x 3.03m)
Bedroom Two - 11' 10'' x 10' 5'' (3.61m x 3.19m)
Bathroom - 6' 2'' x 4' 8'' (1.9m x 1.44m)
For further information on this property please call 01778 782206 or e-mail [email protected]







