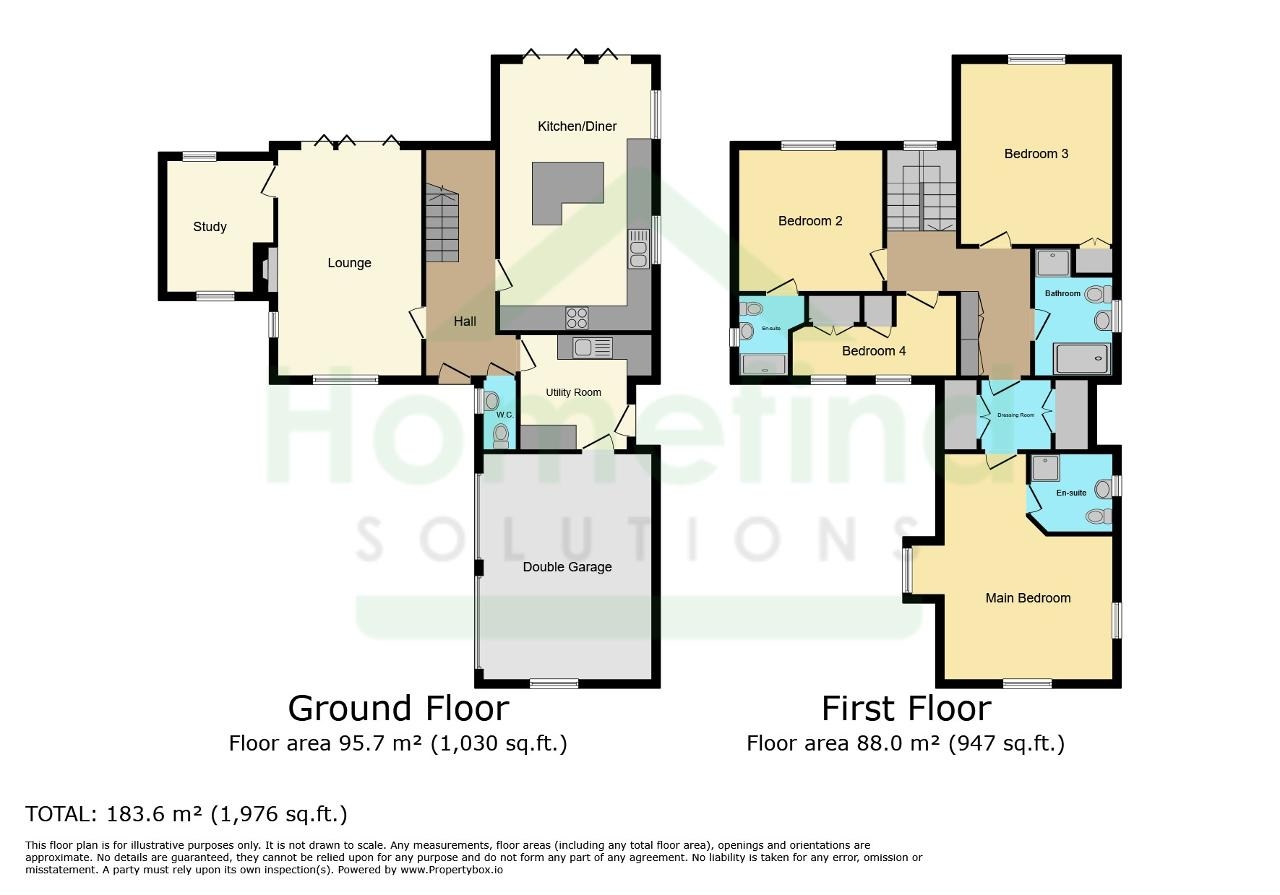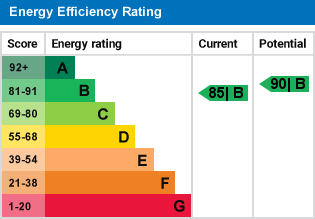4 Bed Detached House | £650,000
- Stone-built property
- Four bedrooms
- South-facing garden
- Double garage with EV charging
- Two en-suites
- Open plan
- Under floor heating downstairs
- Multi fuel burner
- Owned solar panels
- Plenty of parking
Presenting for sale a splendid four-bedroom, detached house nestled in an exclusive development. This stone-built property is immaculately presented, offering a unique blend of classic and contemporary design.
The ground floor hosts an elegant reception room, complete with an open-plan design, garden view, and a multi-fuel burner. Bi-fold doors lead to a south-facing garden and a home office, providing a tranquil space for work or relaxation. The kitchen is a chef's dream, featuring a kitchen island, built-in pantries, a utility room, and top-tier, modern appliances. The dining space and breakfast area are flooded with natural light, boasting bi-fold doors that open to the garden.
Upstairs, the property houses four well-appointed bedrooms. The master bedroom offers an en-suite, built-in wardrobes, and a dressing room. The remaining bedrooms, each boasting built-in wardrobes, are bright and spacious, with TV points and splendid views. The family bathroom is equipped with a rain shower, built-in storage, a heated towel rail, and a sink and vanity unit, all adorned with tiled flooring.
Notable features include a double garage with EV charging, a glass staircase, church views, plenty of storage, and a large downstairs W/C. The property also benefits from owned solar panels, underfloor heating throughout the downstairs, and a zoned alarm system.
Conveniently located near public transport links, schools, local amenities, and green spaces, this property would make an ideal home for families. With an EPC rating of B and council tax band F, it is energy-efficient and cost-effective. Experience a blend of luxury and comfort in this exceptional property.
Entrance hallway -
Downstairs W/C -
Kitchen Dining Area - 23' 3'' x 14' 4'' (7.11m x 4.38m)
Lounge - 21' 4'' x 12' 5'' (6.51m x 3.8m)
Utility room - 10' 9'' x 9' 11'' (3.28m x 3.04m)
Double garage - 18' 7'' x 16' 5'' (5.67m x 5.02m)
Landing -
Master Bedroom - 12' 5'' x 11' 11'' (3.8m x 3.64m)
Master Ensuite -
Bedroom Two - 18' 4'' x 13' 5'' (5.59m x 4.1m)
Bedroom Two Ensuite -
Bedroom Three - 14' 4'' x 14' 0'' (4.37m x 4.27m)
Bedroom Four - 16' 0'' x 9' 0'' (4.88m x 2.75m)
Bathroom - 10' 1'' x 8' 0'' (3.08m x 2.44m)
For further information on this property please call 01778 782206 or e-mail [email protected]







