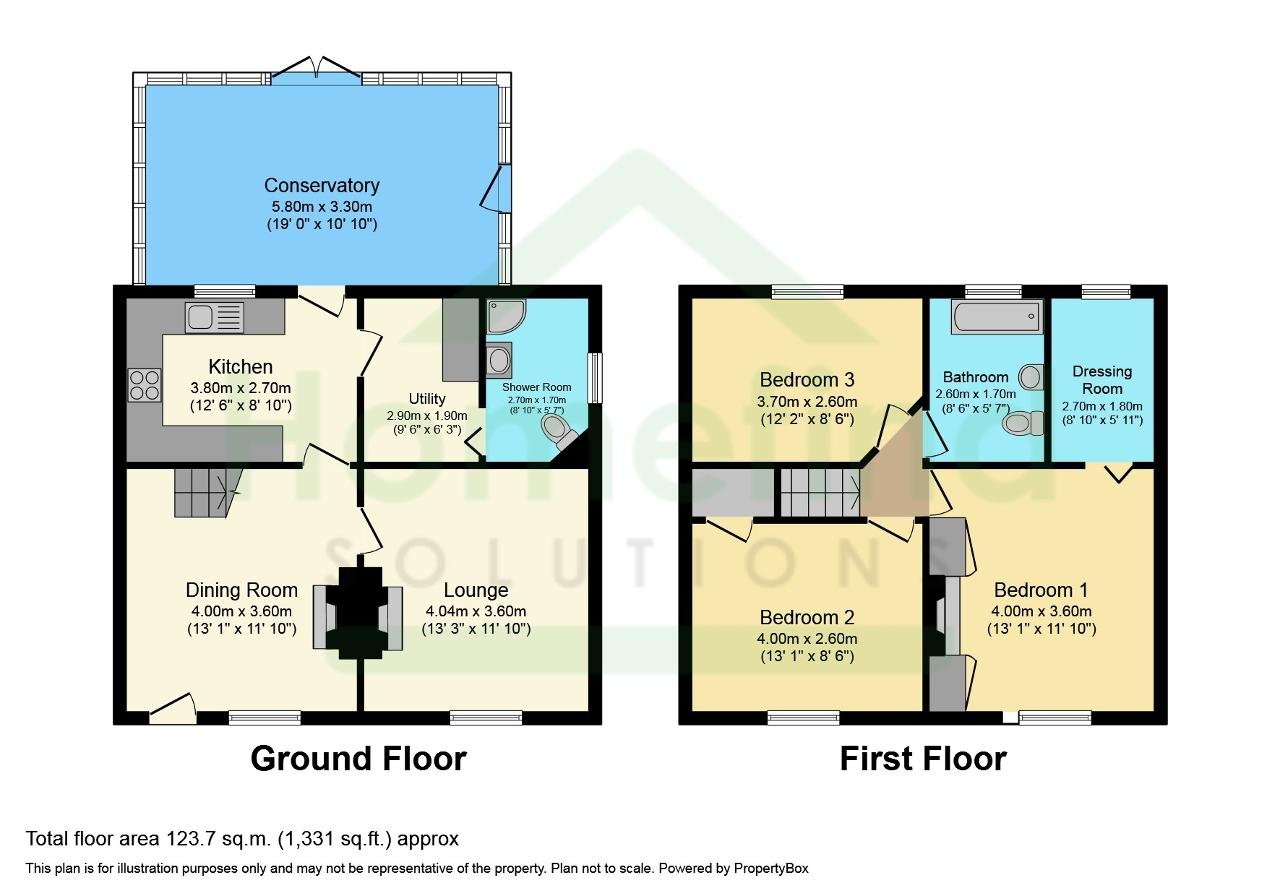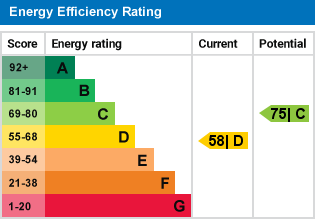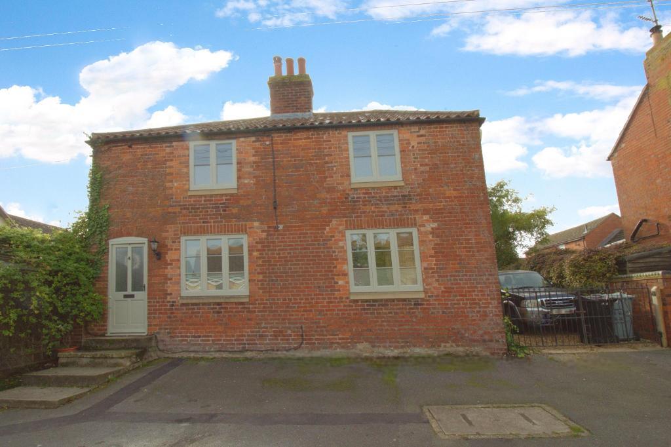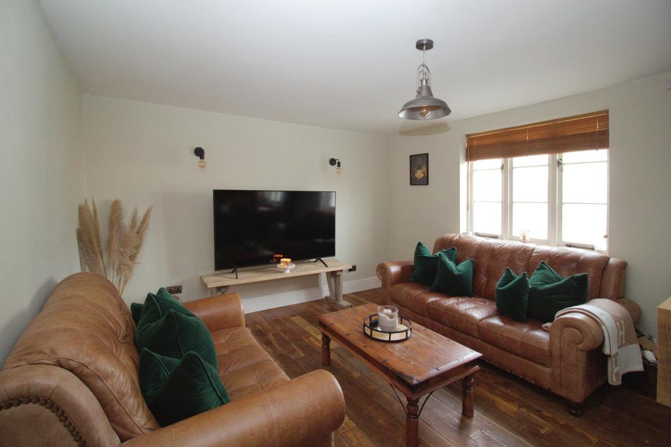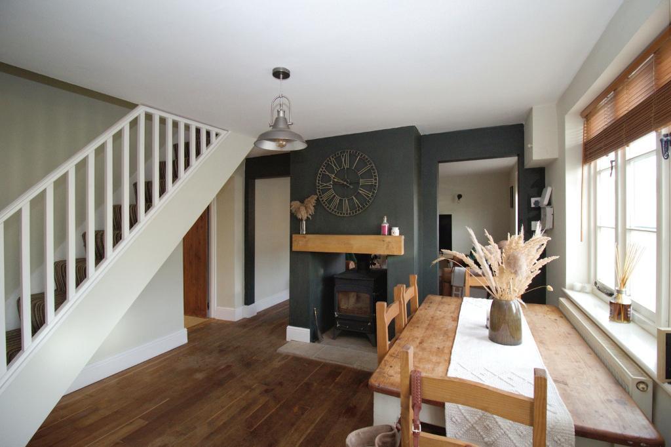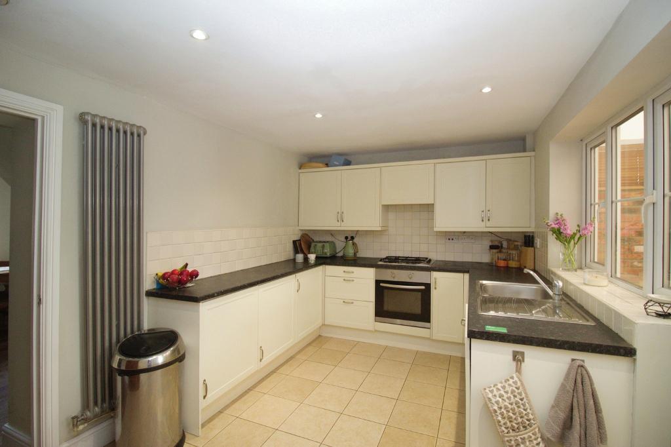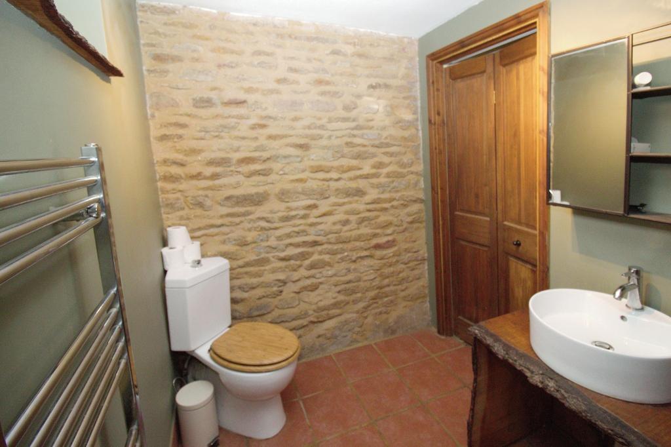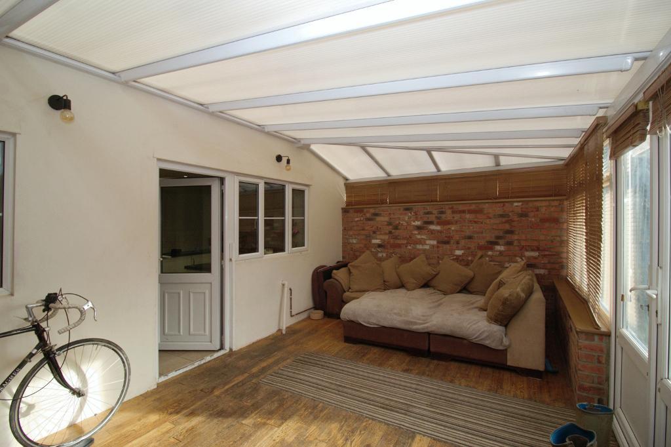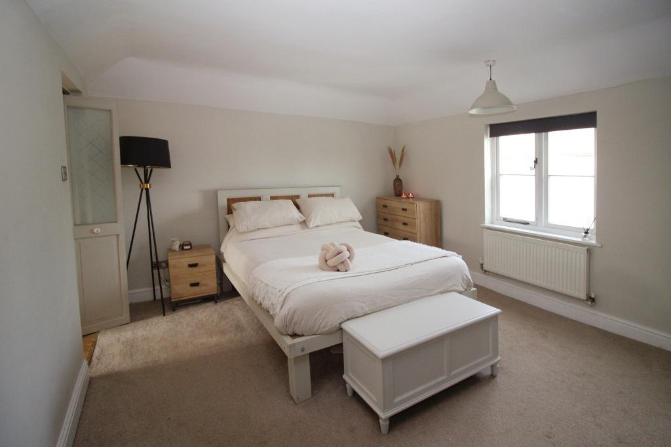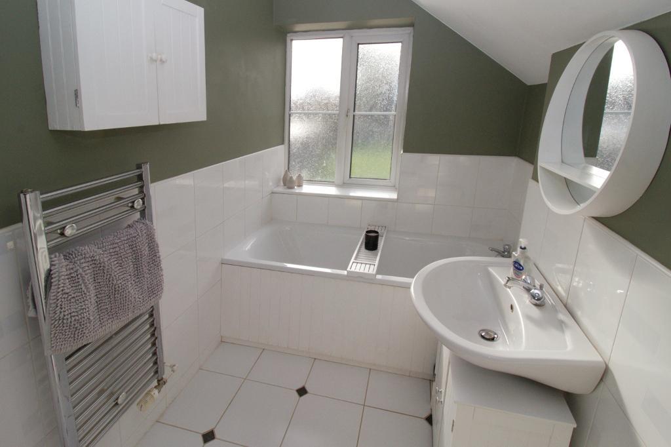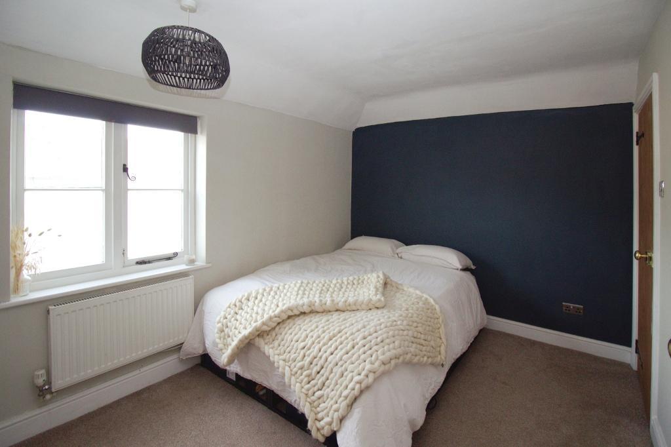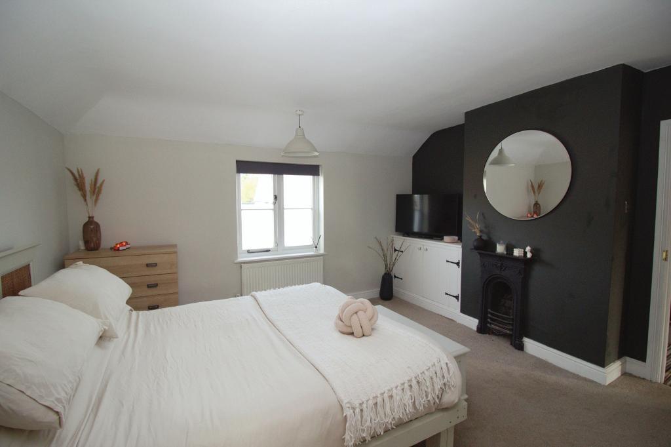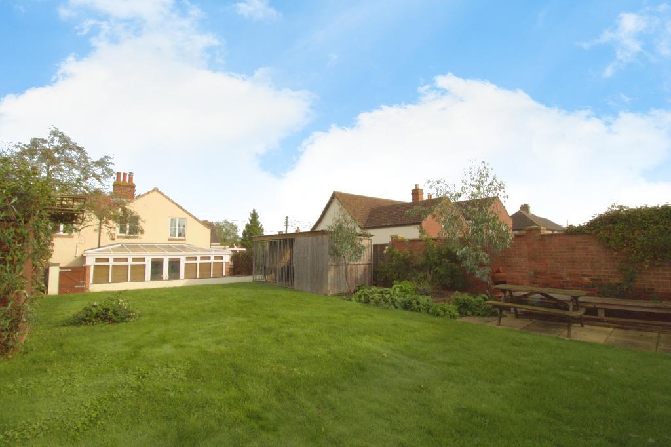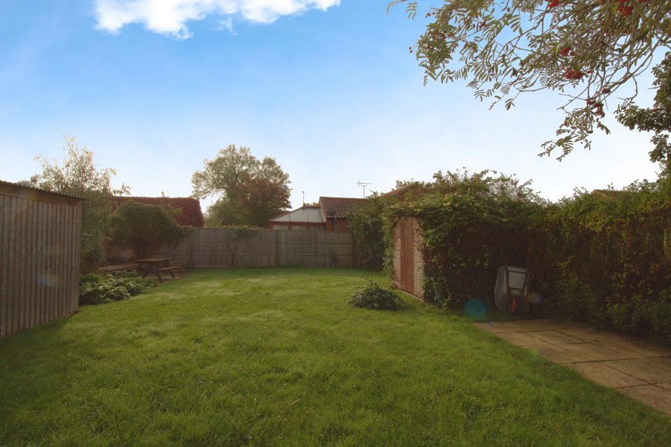Summary
This beautifully presented property is a detached house located in a peaceful village setting. Situated close to public transport links and surrounded by green spaces, this home offers both convenience and tranquility.
The property is in good condition and boasts a number of unique features, including off-road parking, a south-facing garden, and stunning views. Inside, you will find period features throughout, adding character and charm to the space.
The ground floor of the property comprises two open-plan reception rooms. With wood floors and a fireplace, the main living area is perfect for cosy evenings in. The second reception room also benefits from an open-plan layout, providing flexibility for use as a dining room or study.
The kitchen is modern and well-equipped with a combination boiler and a utility room for added convenience. Additionally, the property offers a large conservatory, allowing plenty of natural light to flood in.
Upstairs, there are three bedrooms. The first bedroom is a spacious double with a walk-in dressing room, while the second bedroom is also a double. The third bedroom is generously sized, offering ample space for relaxation or play.
The property benefits from two bathrooms, one of which features a heated towel rail and a shower. The EPC rating is D and the council tax band is C.
The current dressing room has first fix plumbing to be made into master en-suite.
This delightful property is ideal for families and couples alike, offering a wonderful opportunity to enjoy village living with all the convenience of modern amenities. Don't miss out on this fantastic home. Contact us today to arrange a viewing.
Floors/rooms
Ground Floor
Kitchen - 12' 5'' x 8' 10'' (3.8m x 2.7m)
Lounge - 13' 3'' x 11' 9'' (4.04m x 3.6m)
Dining Room - 13' 1'' x 11' 9'' (4m x 3.6m)
Utility Room - 9' 6'' x 6' 2'' (2.9m x 1.9m)
Conservatory - 19' 0'' x 10' 9'' (5.8m x 3.3m)
Shower room - 8' 10'' x 5' 6'' (2.7m x 1.7m)
First Floor
Bedroom One - 13' 1'' x 11' 9'' (4m x 3.6m)
Bedroom Two - 13' 1'' x 8' 6'' (4m x 2.6m)
Bedroom Three - 12' 1'' x 8' 6'' (3.7m x 2.6m)
Dressing room - 8' 10'' x 5' 10'' (2.7m x 1.8m)
Bathroom - 8' 6'' x 55' 9'' (2.6m x 17m)
Additional Information
For further information on this property please call 01778 782206 or e-mail [email protected]
