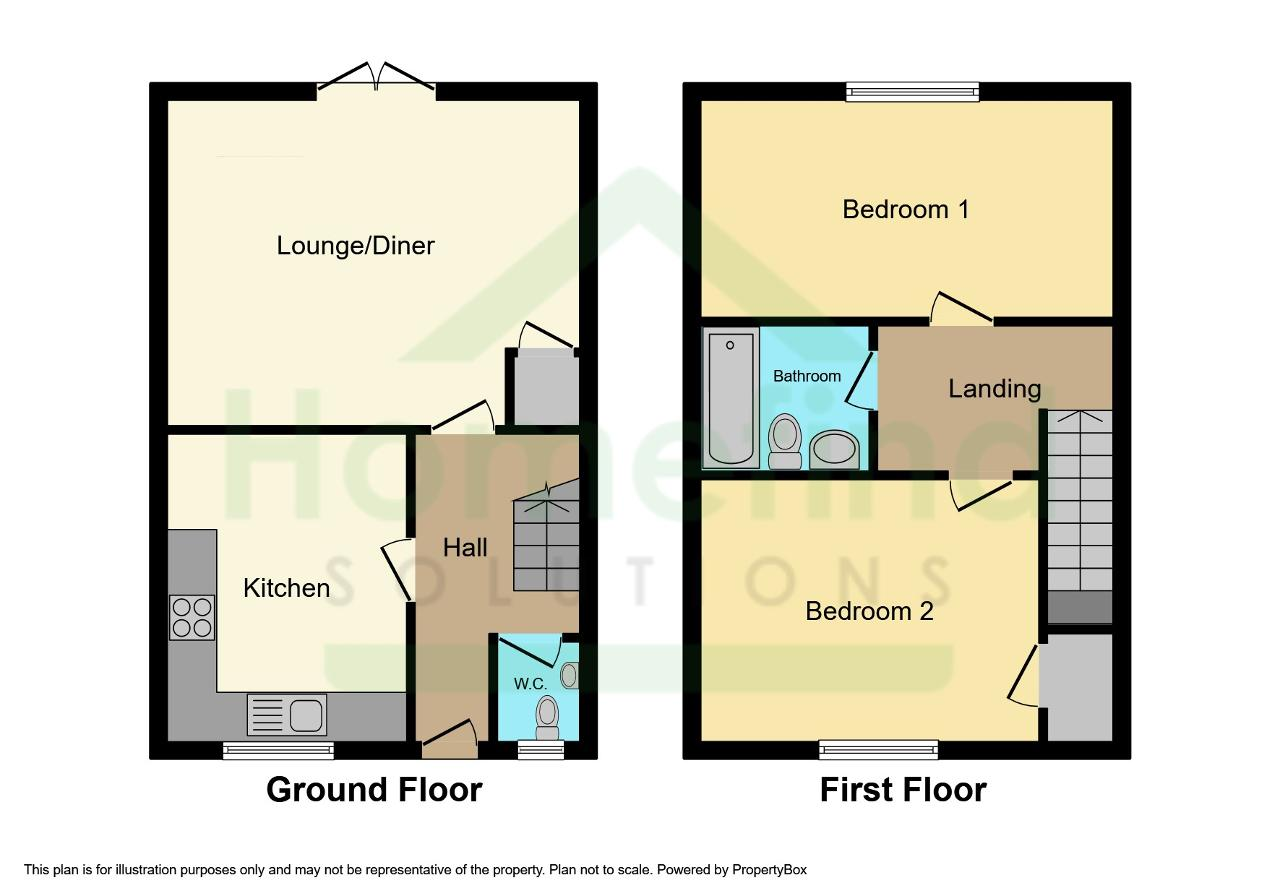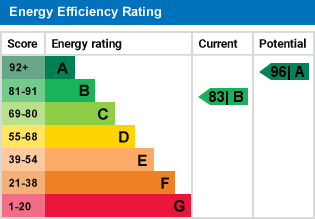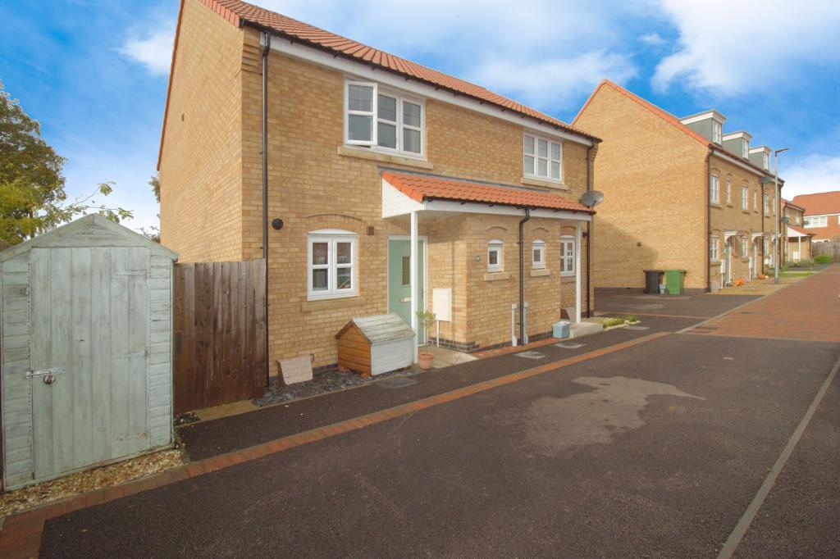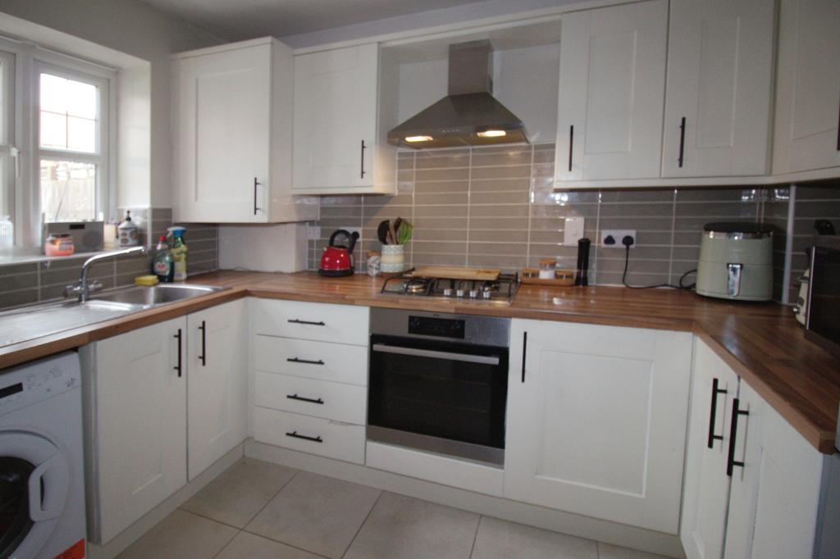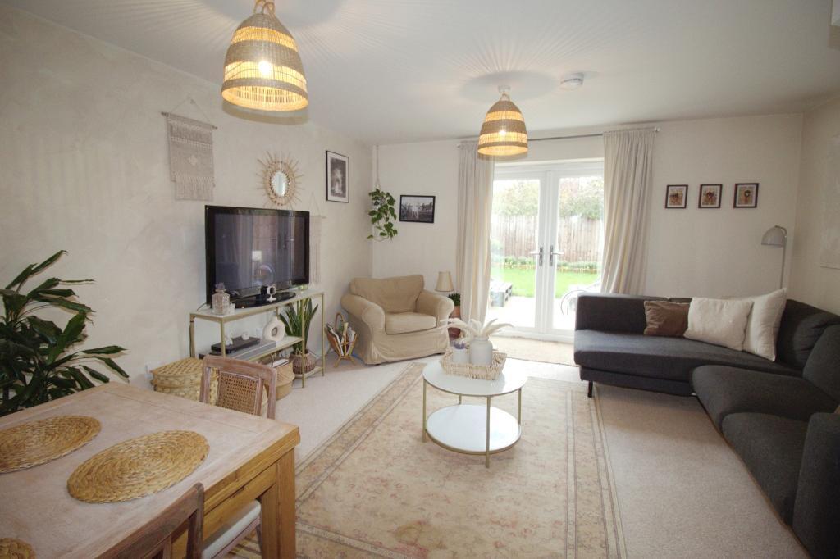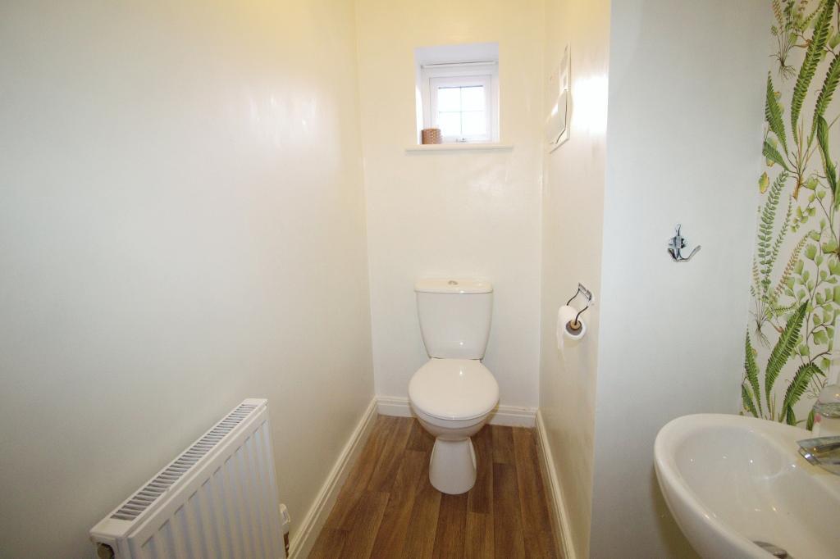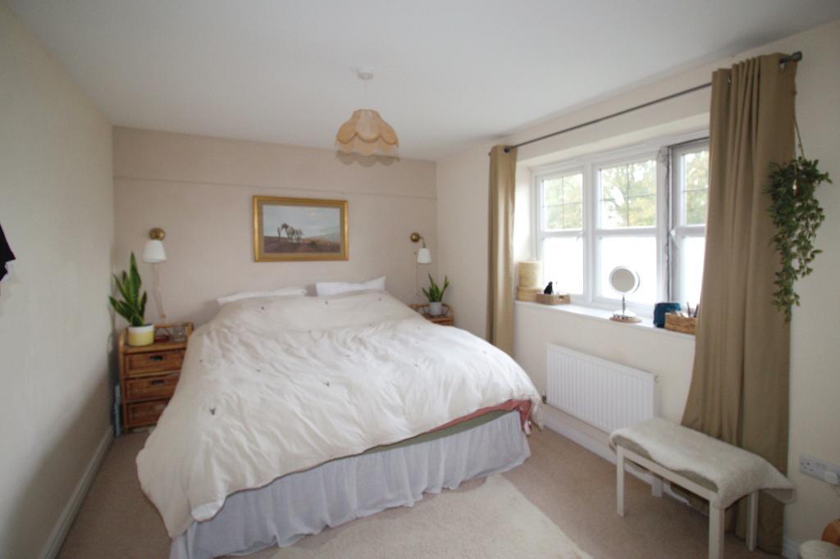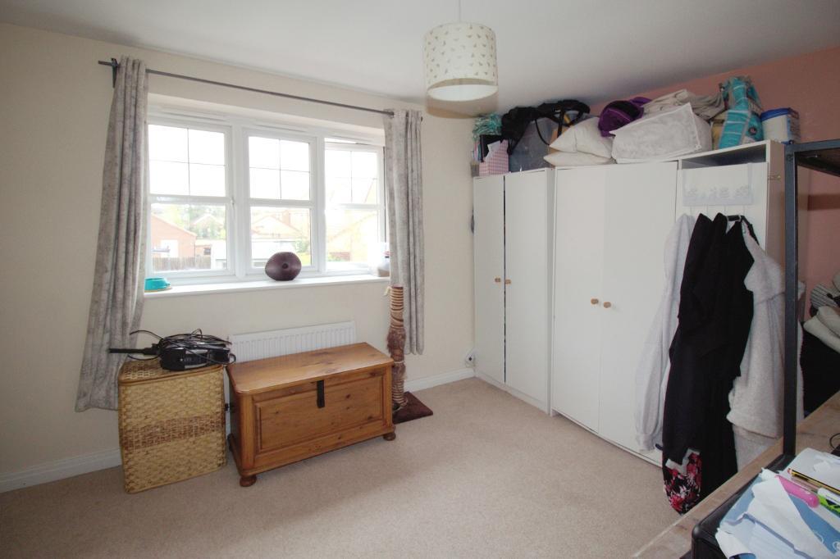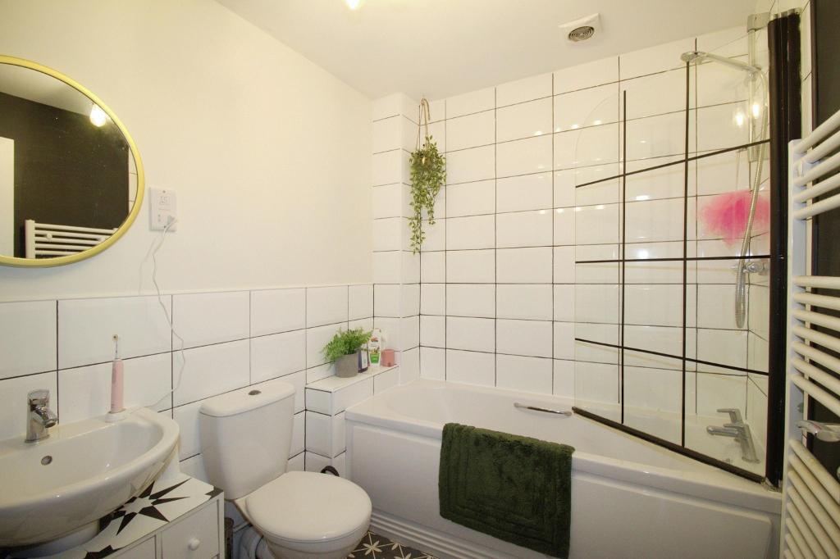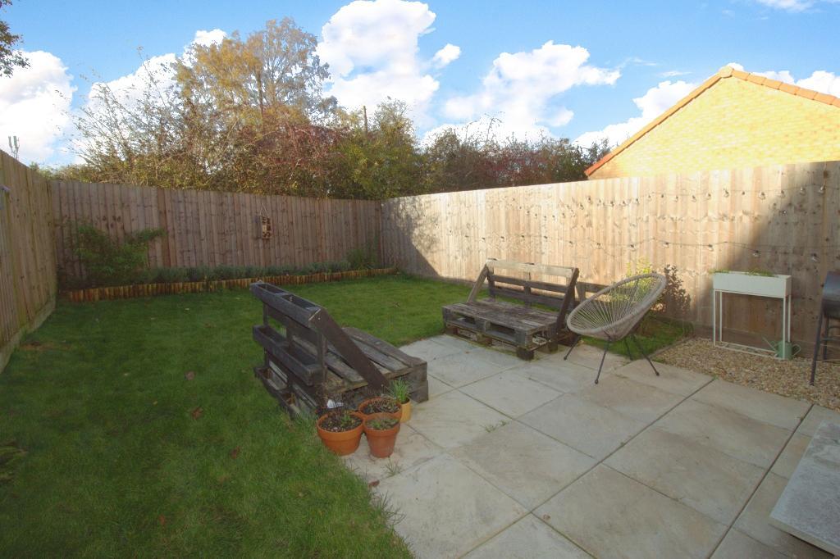Summary
Welcome to this charming semi-detached property located in a popular village, offering a peaceful and friendly atmosphere. With its convenient village location, this home is ideal for families and couples looking for a comfortable and well-connected place to live.
Upon entering the property, you will be greeted by a spacious reception room with a delightful garden view. The room boasts built-in storage and direct access to the garden, allowing you to enjoy the outdoor space effortlessly.
The modern kitchen is fitted with all the necessary appliances and features attractive wood affect countertops, creating a stylish and practical space for preparing meals.
The property offers two double bedrooms, with the first bedroom being particularly spacious. The second bedroom comes with built-in wardrobe, providing ample storage space for your belongings.
This home offers a well-maintained bathroom, ensuring your comfort and convenience.
Furthermore, you will benefit from parking space for two cars, gas central heating, and a high energy efficiency rating of "B," resulting in lower energy bills.
The local area provides excellent public transport links, making your daily commute hassle-free. Nearby, you'll find reputable schools, local amenities, and beautiful green spaces, perfect for outdoor activities. The strong local community adds to the charm of this village location.
In summary, this delightful semi-detached property offers comfortable living with its well-proportioned rooms, modern kitchen, parking facilities, and convenient village location. Don't miss the opportunity to make this your new home. Contact us today to arrange a viewing.
Floors/rooms
Ground Floor
Entrance hallway -
Kitchen - 10' 2'' x 6' 2'' (3.1m x 1.9m)
Lounge/ Dining Room - 15' 8'' x 14' 1'' (4.8m x 4.3m)
WC -
First Floor
Landing -
Bedroom One - 13' 8'' x 9' 6'' (4.2m x 2.9m)
Bathroom - 6' 10'' x 5' 10'' (2.1m x 1.8m)
Bedroom Two - 14' 5'' x 9' 2'' (4.4m x 2.8m)
Additional Information
For further information on this property please call 01778 782206 or e-mail [email protected]
