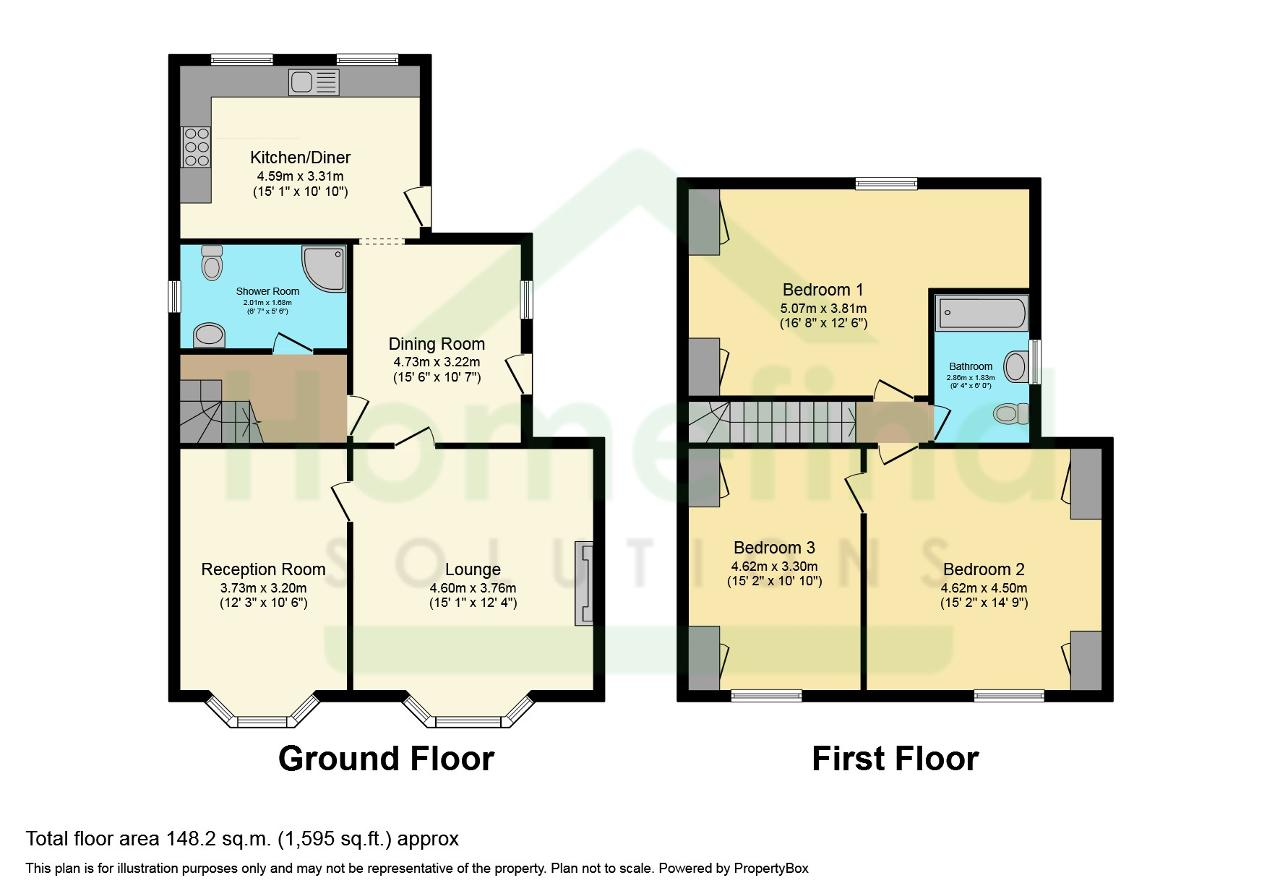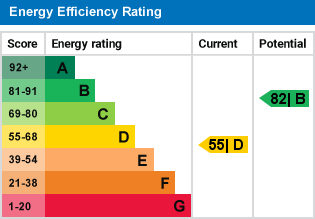3 Bed Detached House | £390,000
- No chain
- Detached home
- Three bedrooms
- Charming fireplace and stone features
- Parking for several cars
- Ample storage throughout
- Two reception rooms
- Dining room
- Poplar location
Offered with no chain this charming detached property is in good condition and offers a comfortable and spacious living environment. With two reception rooms, kitchen/diner and dining room, there is plenty of space for relaxation and entertaining.
The property comprises three bedrooms, all of which are well-appointed. Bedroom 1 is a double room with built-in wardrobes, providing ample storage space. Bedroom 2 also a double offers the same features, while bedroom 3 is spacious and also includes built-in wardrobes.
There are two bathrooms in the property, both of which feature a heated towel rail. Bathroom 2 also includes a shower for added convenience.
The kitchen is flooded with natural light and features a breakfast bar, making it the perfect place for casual meals and socializing.
With a total of two reception rooms, this property offers a range of spaces for relaxing and entertaining. Reception room 1 boasts a charming fireplace and a stone feature wall, creating a warm and inviting atmosphere. Reception room 2 showcases traditional features and a stone wall, adding character to the space.
Situated in a popular area, this property enjoys easy access to public transport links, nearby schools, local amenities, and walking routes. Additionally, it is conveniently located near a river, providing a serene and picturesque setting.
Additional features of this character property include a parking space and a garden, adding to its desirability.
Overall, this property offers a comfortable and spacious living environment in a sought-after location. It is perfect for those seeking a charming and well-appointed home.
Kitchen Diner - 15' 0'' x 10' 10'' (4.59m x 3.31m)
Dining room - 15' 6'' x 10' 6'' (4.73m x 3.22m)
Lounge - 15' 1'' x 12' 4'' (4.6m x 3.76m)
Receptions room - 12' 2'' x 10' 5'' (3.73m x 3.2m)
Inner hallway -
Bathroom - 6' 7'' x 5' 6'' (2.01m x 1.68m)
Bathroom - 8' 8'' x 5' 4'' (2.66m x 1.65m)
Bedroom One - 16' 7'' x 12' 5'' (5.07m x 3.81m)
Bedroom Two - 12' 7'' x 12' 4'' (3.84m x 3.77m)
Bedroom Three - 12' 7'' x 11' 3'' (3.84m x 3.44m)
Landing -
For further information on this property please call 01778 782206 or e-mail [email protected]







