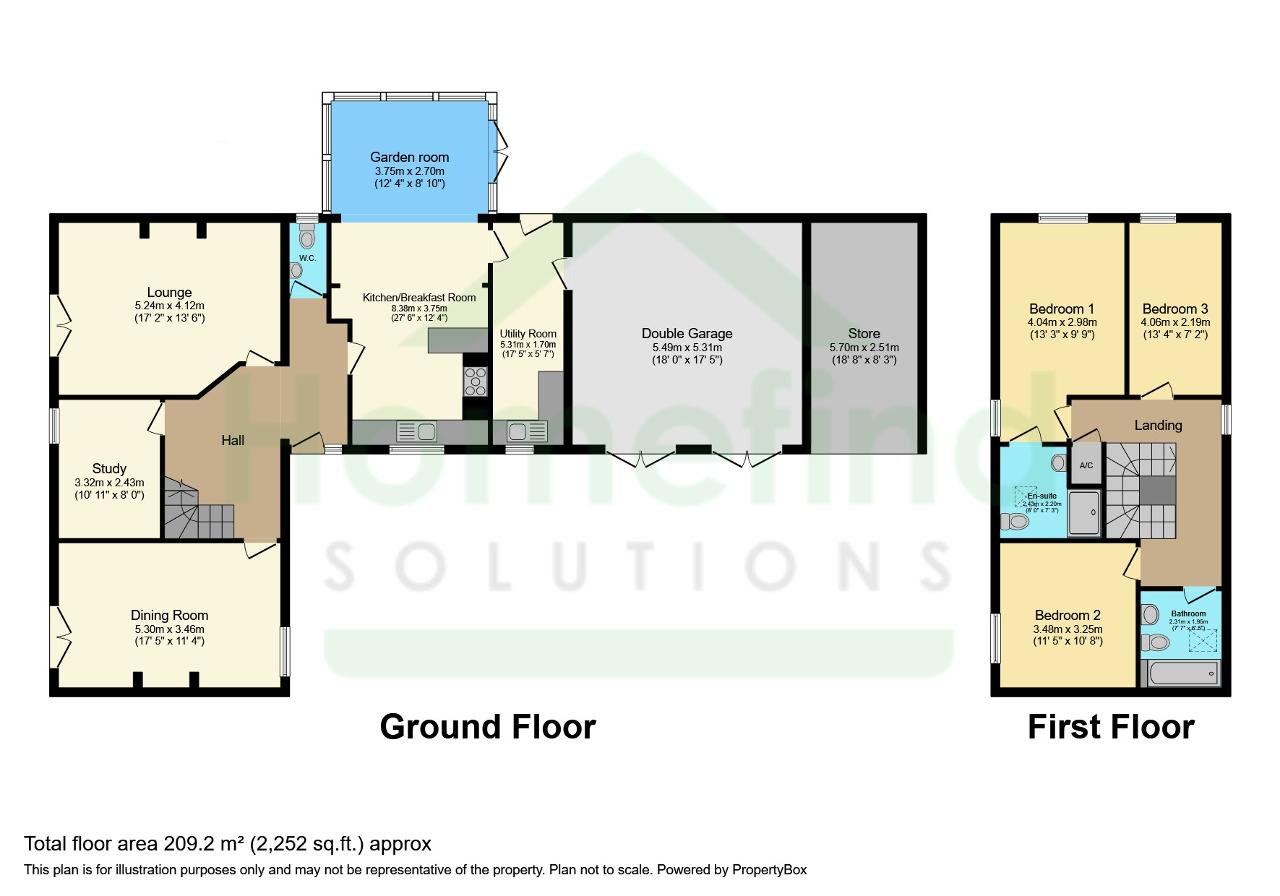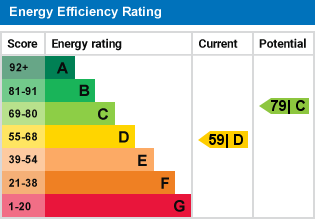3 Bed Semi-Detached House | Offers in Region of £700,000
- Alston Country Homes Build
- Private road
- Three bedrooms
- Barn conversion
- Beautiful gardens
- Double garage
- Ensuite
- Garden room
- Office
Introducing this stunning semi-detached property, located on a private road within an exclusive development built by Alston Country Homes. With its timeless barn conversion design, this home offers a sense of character and charm that is truly one-of-a-kind. The property boasts a generous layout, ideal for families and couples alike.
The spacious accommodation is spread across two reception rooms, ensuring there is ample space for entertaining and relaxation. Both reception rooms feature beautiful exposed beams and a stunning fireplace, adding a touch of elegance and warmth. The garden views from these rooms provide a peaceful and serene atmosphere.
The modern kitchen is a true masterpiece, with its breakfast bar, contemporary appliances, and abundance of natural light. The recently refurbished space also offers a utility room and a garden room, providing additional versatility. The dining space is perfect for enjoying meals with loved ones while taking in the lovely garden views.
Upstairs, you will find three bedrooms, each offering their own unique features. The first double bedroom is both spacious and filled with natural light, featuring traditional elements and an en-suite bathroom. The second double bedroom retains its original features and provides ample space. The third bedroom, also spacious, offers flexibility for various uses.
The property includes a large bathroom with built-in storage, a heated towel rail, and a vanity unit. The tiled splashbacks add a touch of sophistication to this well-appointed space.
Additional features of this exceptional property include a garage, parking, a BBQ area, and a double garage with a carport. The strong local community, nearby schools, and local amenities make this location highly desirable.
Don't miss the opportunity to own this exquisite property, where elegance meets contemporary convenience. Contact us today to arrange a viewing and make this your dream home.
Entrance Hallway -
Dining room - 17' 4'' x 11' 4'' (5.3m x 3.46m)
Lounge - 17' 2'' x 13' 6'' (5.24m x 4.12m)
Office - 10' 10'' x 7' 11'' (3.32m x 2.43m)
Kitchen Dining/Garden room - 27' 5'' x 12' 3'' (8.38m x 3.75m)
Utility Room -
Double Garage - 18' 0'' x 17' 5'' (5.49m x 5.31m)
Carport - 18' 8'' x 8' 2'' (5.7m x 2.51m)
Landing -
Landing -
Bedroom One - 13' 3'' x 9' 9'' (4.04m x 2.98m)
Bedroom Two - 11' 5'' x 10' 7'' (3.48m x 3.25m)
Bedroom Three - 13' 3'' x 7' 2'' (4.06m x 2.19m)
Bathroom -
For further information on this property please call 01778 782206 or e-mail [email protected]








