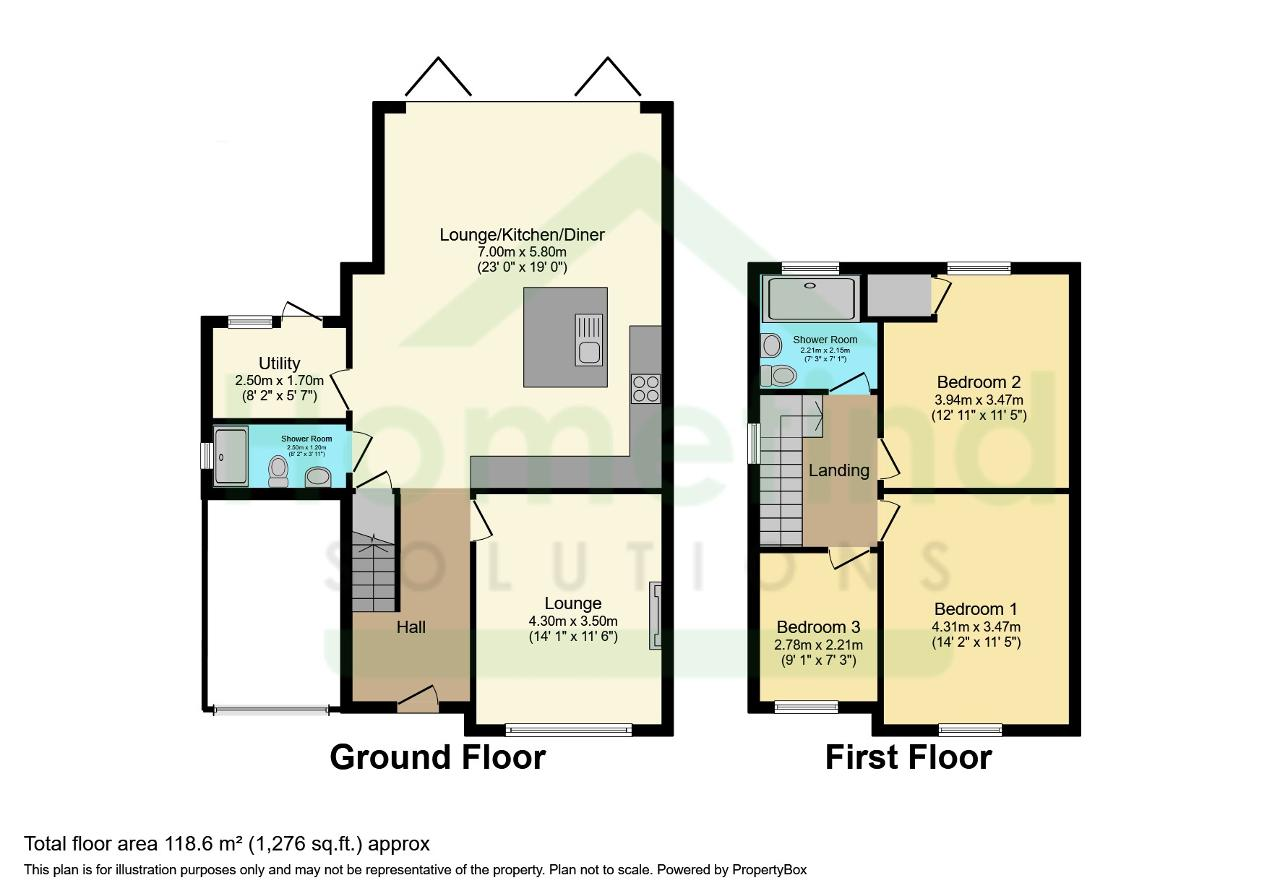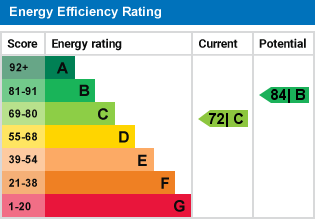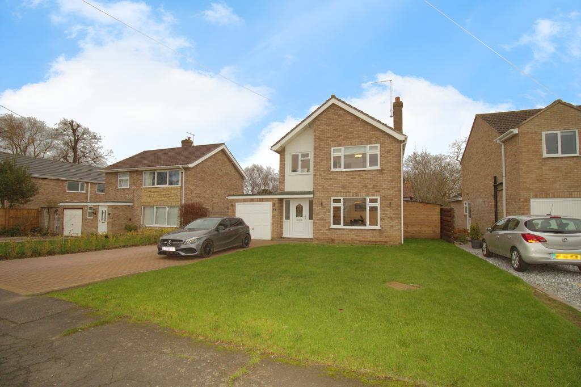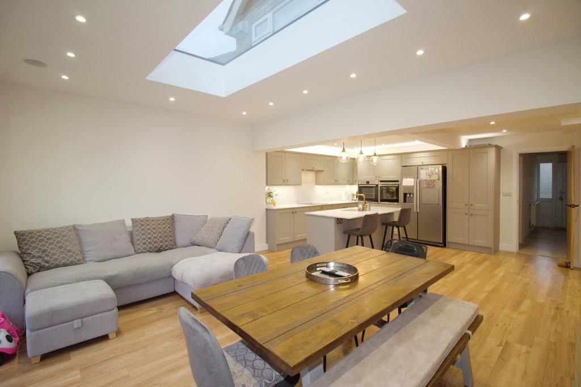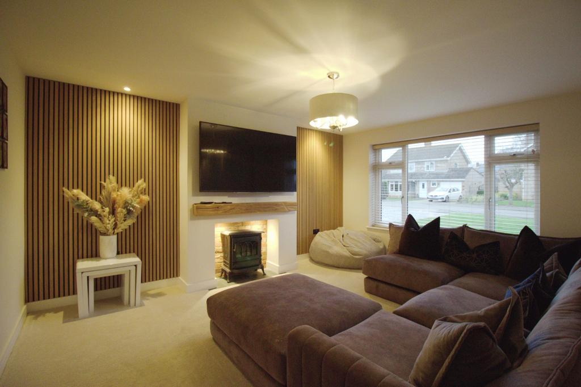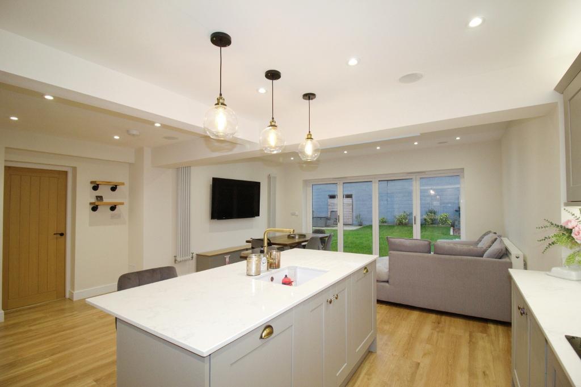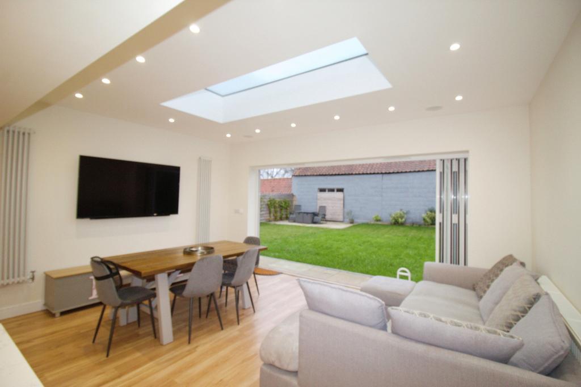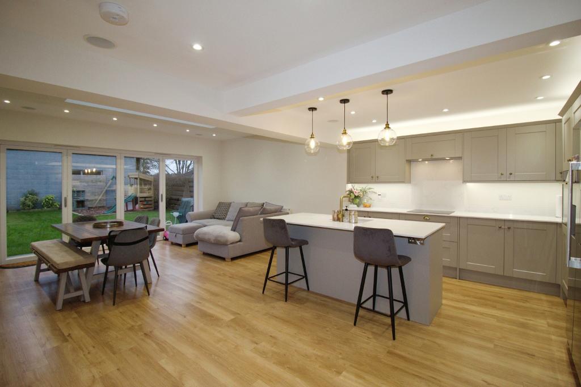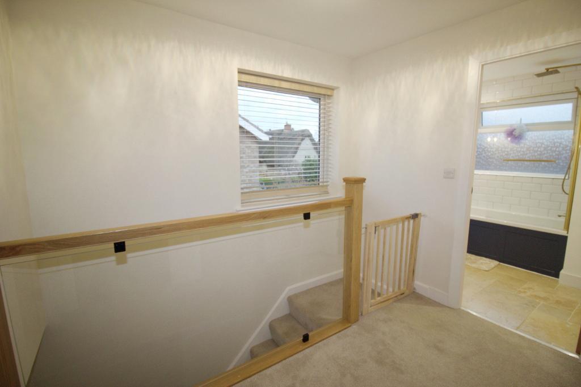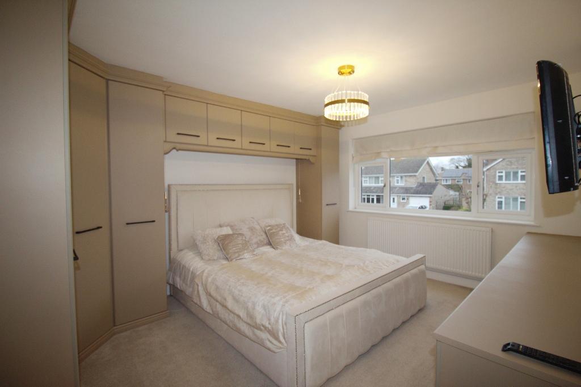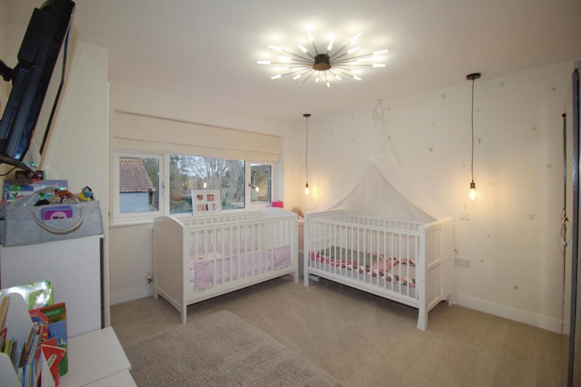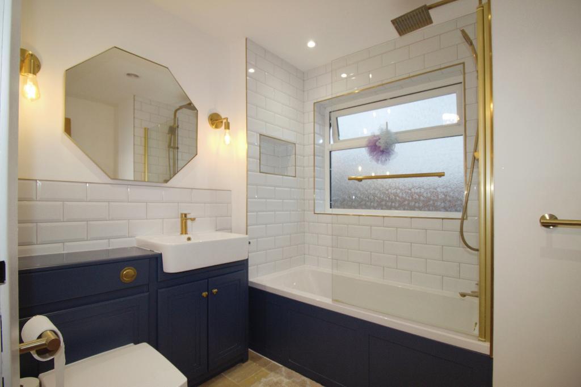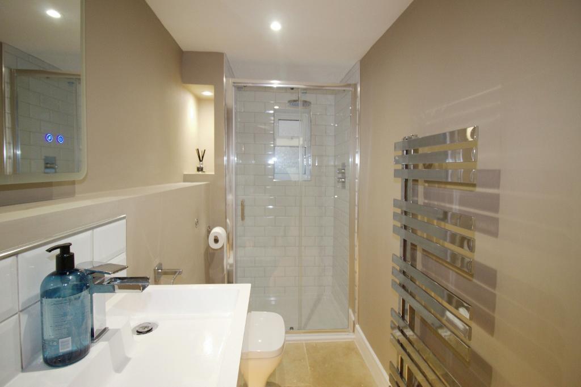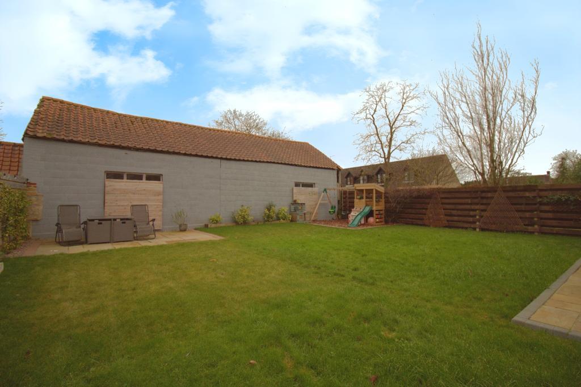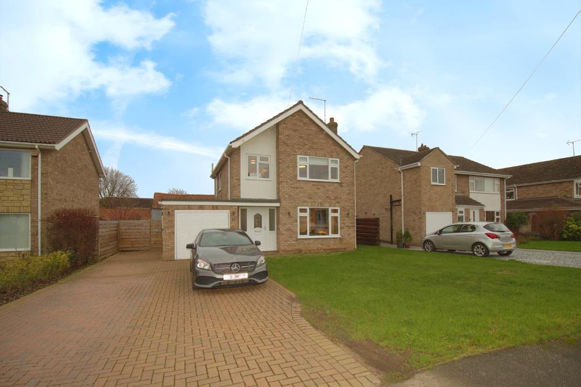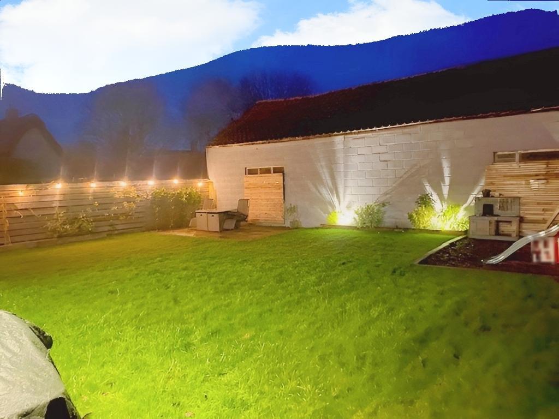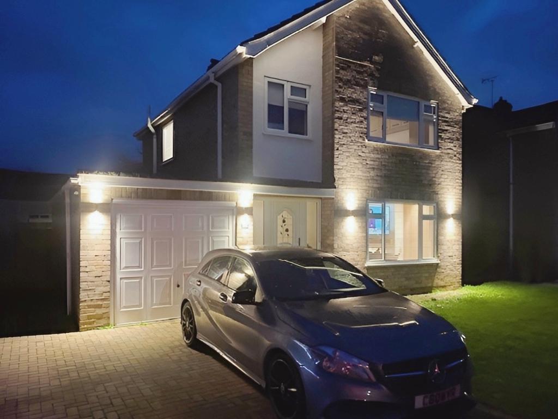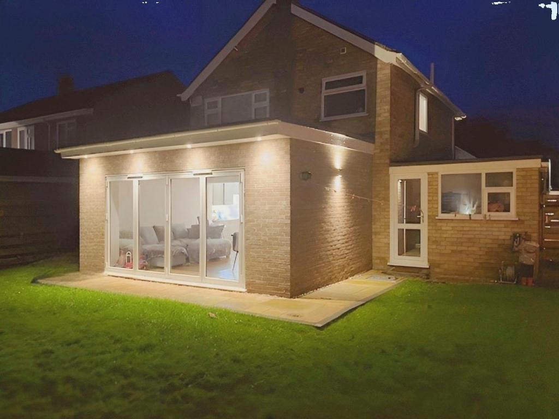Summary
Introducing this immaculate detached property in a desirable location. Situated in a quiet and friendly neighborhood, this home offers excellent public transport links and is close to nearby schools and local amenities.
Upon entering, you'll be greeted by a spacious reception room with a feature fireplace, creating a warm and inviting atmosphere. The reception room has been refurbished to a high standard, offering a comfortable space for relaxation and entertainment.
The open-plan kitchen is a true highlight, featuring a modern design with a kitchen island and top-of-the-line appliances. The kitchen also boasts a spacious family dining area and lounge, perfect for enjoying meals with family and friends along with bi-fold doors opening into the garden for those sunny days. Also offering an oversized utility room and WC.
The property offers three newly refurbished bedrooms, including a double bedroom with built-in wardrobes in the first bedroom and a second double bedroom in the second. The third bedroom is spacious and also newly refurbished.
Outside, the landscaped garden provides a wonderful area for outdoor activities and includes a BBQ area, ideal for enjoying al fresco dining during the summer months.
Additional features of this remarkable property include a garage and ample parking space. The property benefits from being completely refurbished, with new carpets throughout, new radiators, and fitted blinds.
Planning permission has been granted for an two additional bedrooms and ensuite, offering the potential for further expansion.
http://plandocs.peterborough.gov.uk/PublicAccess.WebSearch/(S(nlh55bll4t1d3oarbk52u4rv))/Results.aspx
With its excellent condition and desirable features, this property is ideal for families and couples alike. Don't miss the opportunity to make this house your dream home. Contact us today for a viewing.
Floors/rooms
Ground Floor
Entrance hallway - 14' 6'' x 5' 10'' (4.44m x 1.8m)
Lounge - 14' 11'' x 12' 5'' (4.57m x 3.79m)
Open plan lounge/diner/kitchen - 24' 0'' x 16' 2'' (7.32m x 4.94m)
Downstairs bathroom - 8' 11'' x 4' 1'' (2.73m x 1.27m)
Utility room - 8' 9'' x 6' 0'' (2.68m x 1.84m)
Garage - 15' 11'' x 9' 3'' (4.87m x 2.83m)
First Floor
Bedroom One - 14' 1'' x 11' 4'' (4.31m x 3.47m)
Bedroom Two - 12' 11'' x 11' 4'' (3.94m x 3.47m)
Bedroom Three - 9' 1'' x 7' 3'' (2.78m x 2.21m)
Landing -
Bathroom - 7' 3'' x 7' 0'' (2.21m x 2.15m)
Additional Information
For further information on this property please call 01778 782206 or e-mail [email protected]
