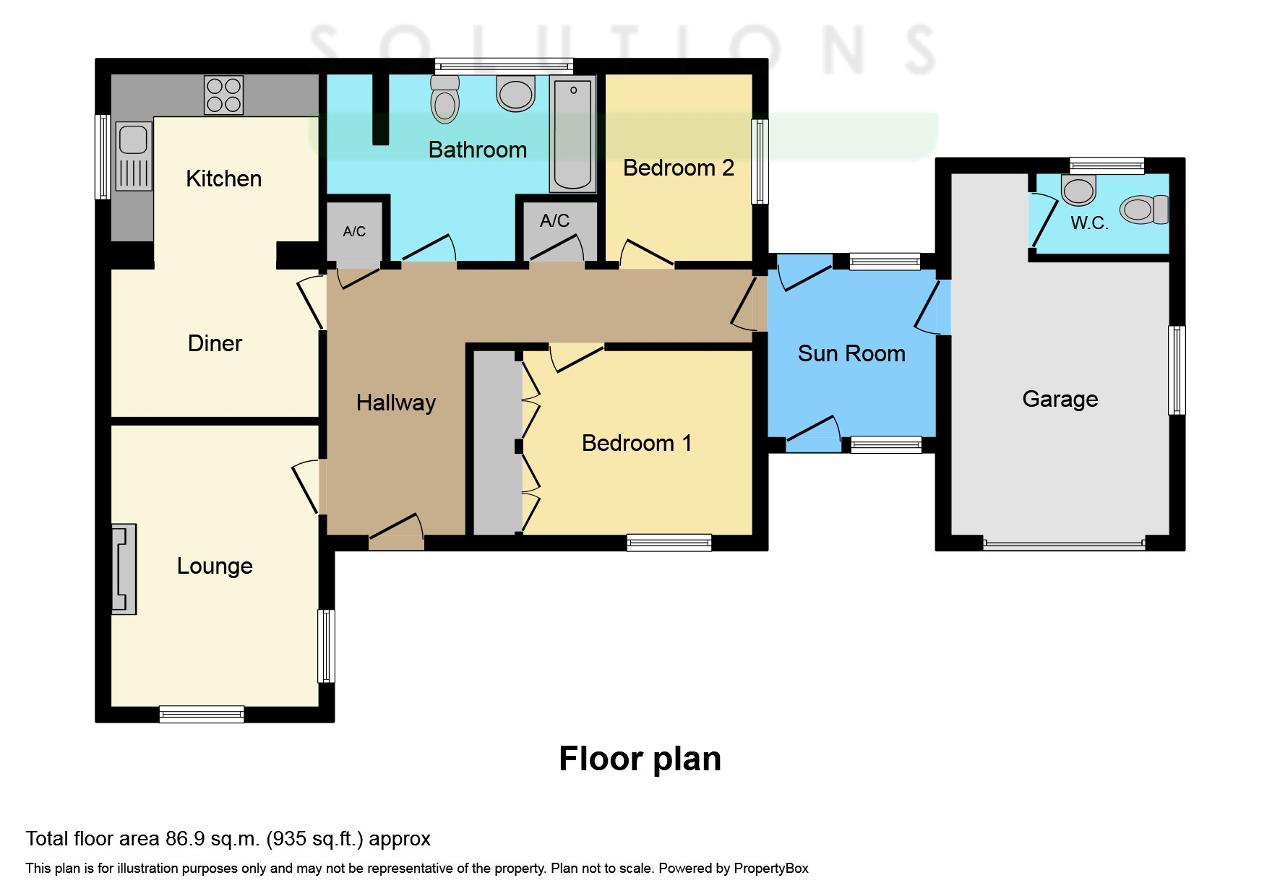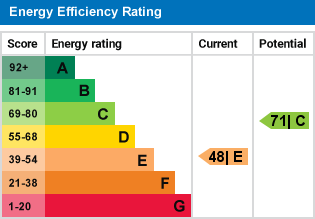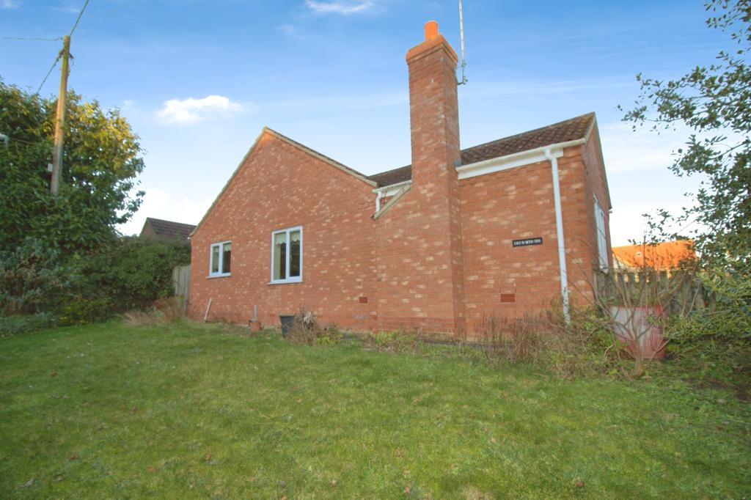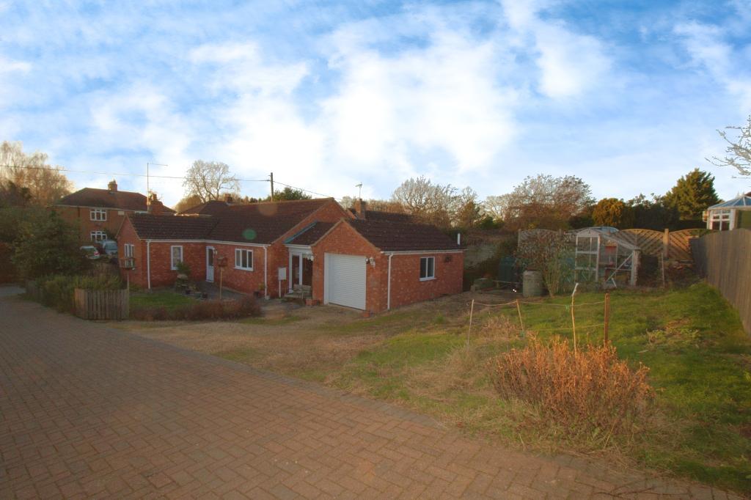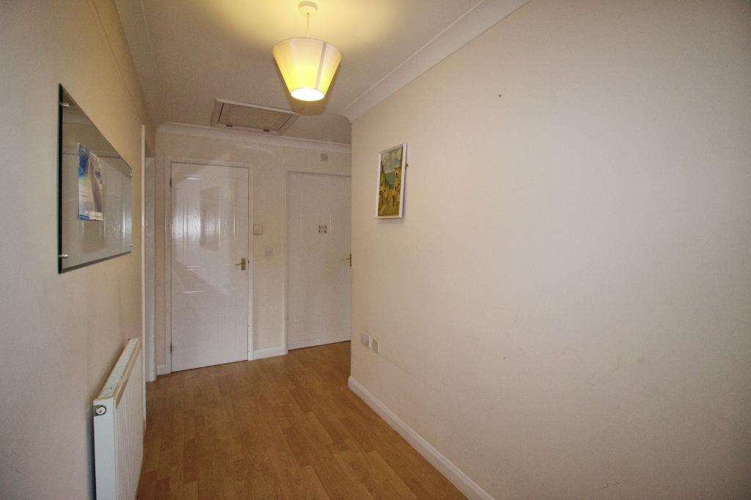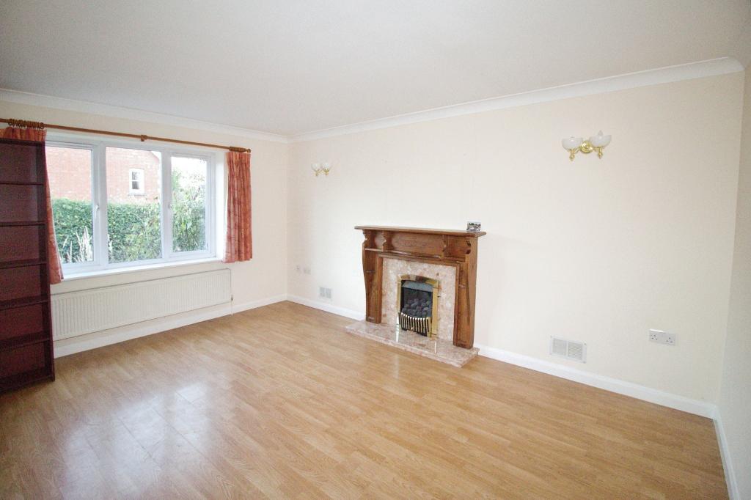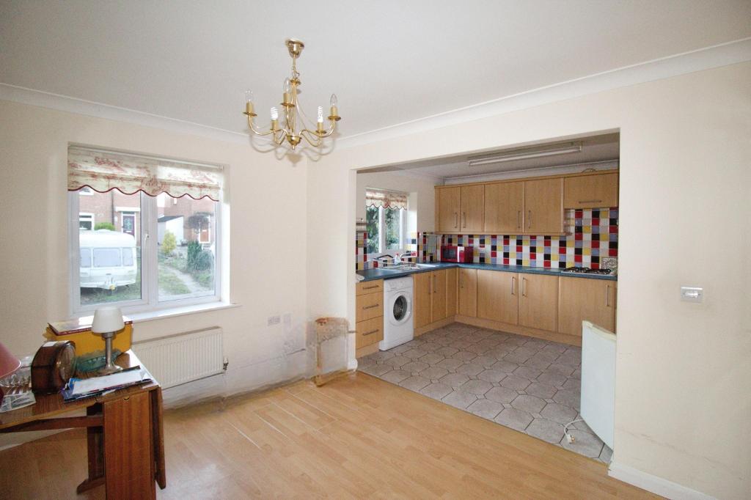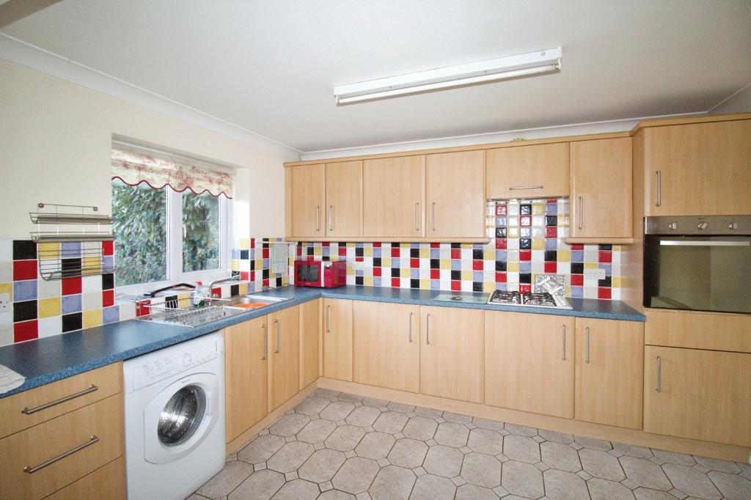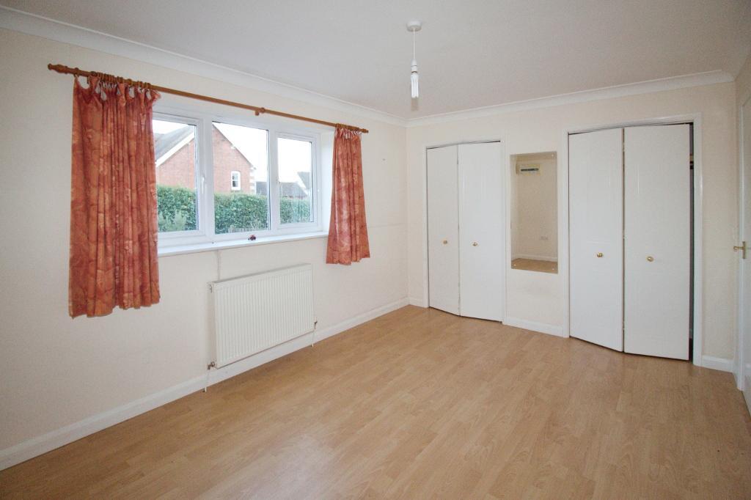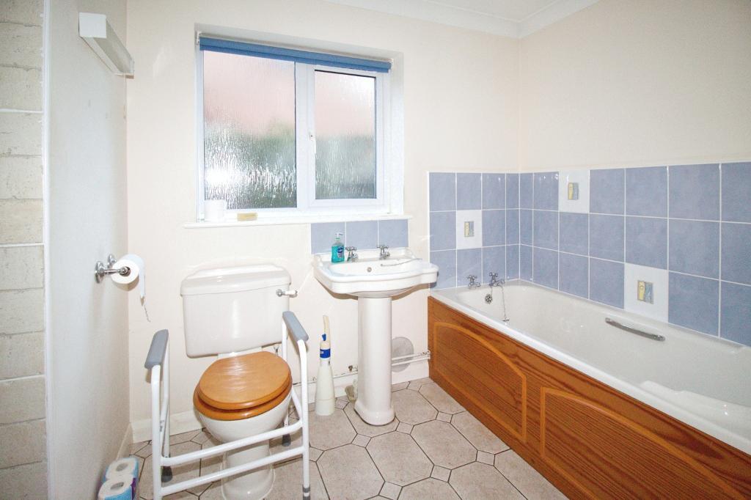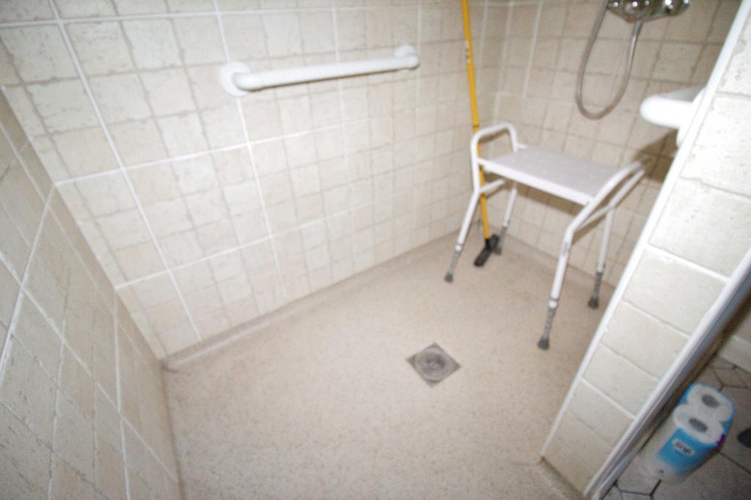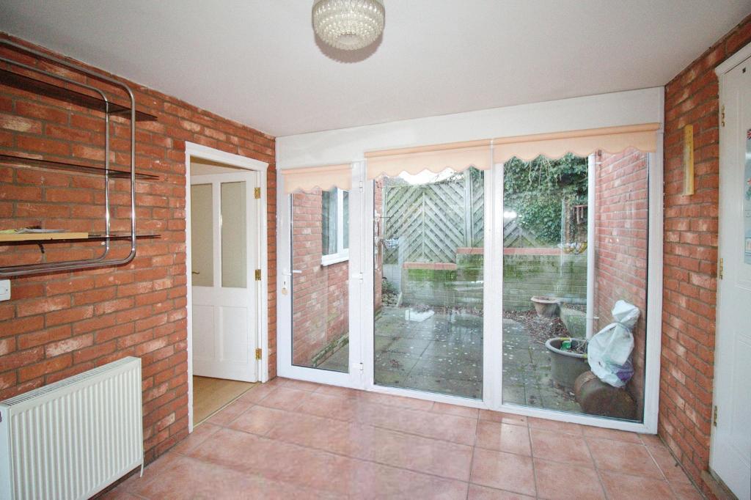Summary
This delightful bungalow is perfect for families and couples looking for a peaceful and idyllic home. The property is neutrally decorated throughout, giving it a bright and fresh feel. With good size lounge and a spacious kitchen diner , there is plenty of space for entertaining guests and enjoying family meals.
The property features a charming fireplace in the lounge, creating a cozy atmosphere for those colder evenings. The wood floors add character and warmth to the space. Natural light floods the kitchen, illuminating the dining area, making it the perfect spot for enjoying breakfast in the morning sun.
There are two bedrooms in this bungalow, providing comfortable sleeping spaces. The bathroom is a wet room, offering convenience and ease of use.
Outside, the property boasts a delightful garden, providing a tranquil oasis for relaxation. The sun room offers an additional area to unwind, whether it be for reading a book or enjoying a cup of afternoon tea.
The property further benefits from a garage and parking space, ensuring you will always have room for your vehicles.
Situated in a quiet and green neighbourhood along with a village hall and strong local community this bungalow offers the perfect escape from the hustle and bustle of city life. There are plenty of open spaces and walking and cycling routes nearby, allowing you to fully embrace the great outdoors.
No chain involved, making this property an ideal investment opportunity. Don't miss out on the chance to make this charming bungalow your dream home.
Floors/rooms
Ground Floor
Entrance hallway -
Lounge - 14' 9'' x 11' 10'' (4.52m x 3.61m)
Kitchen Diner - 19' 2'' x 11' 9'' (5.85m x 3.6m)
Bathroom - 11' 4'' x 9' 4'' (3.46m x 2.87m)
Bedroom One - 14' 0'' x 9' 11'' (4.28m x 3.04m)
Bedroom Two - 9' 10'' x 9' 4'' (3.02m x 2.87m)
Sun Room - 11' 3'' x 9' 8'' (3.45m x 2.97m)
Garage - 9' 10'' x 9' 10'' (3.02m x 3.02m)
W/C - 5' 11'' x 3' 3'' (1.81m x 1m)
Additional Information
For further information on this property please call 01778 782206 or e-mail [email protected]
