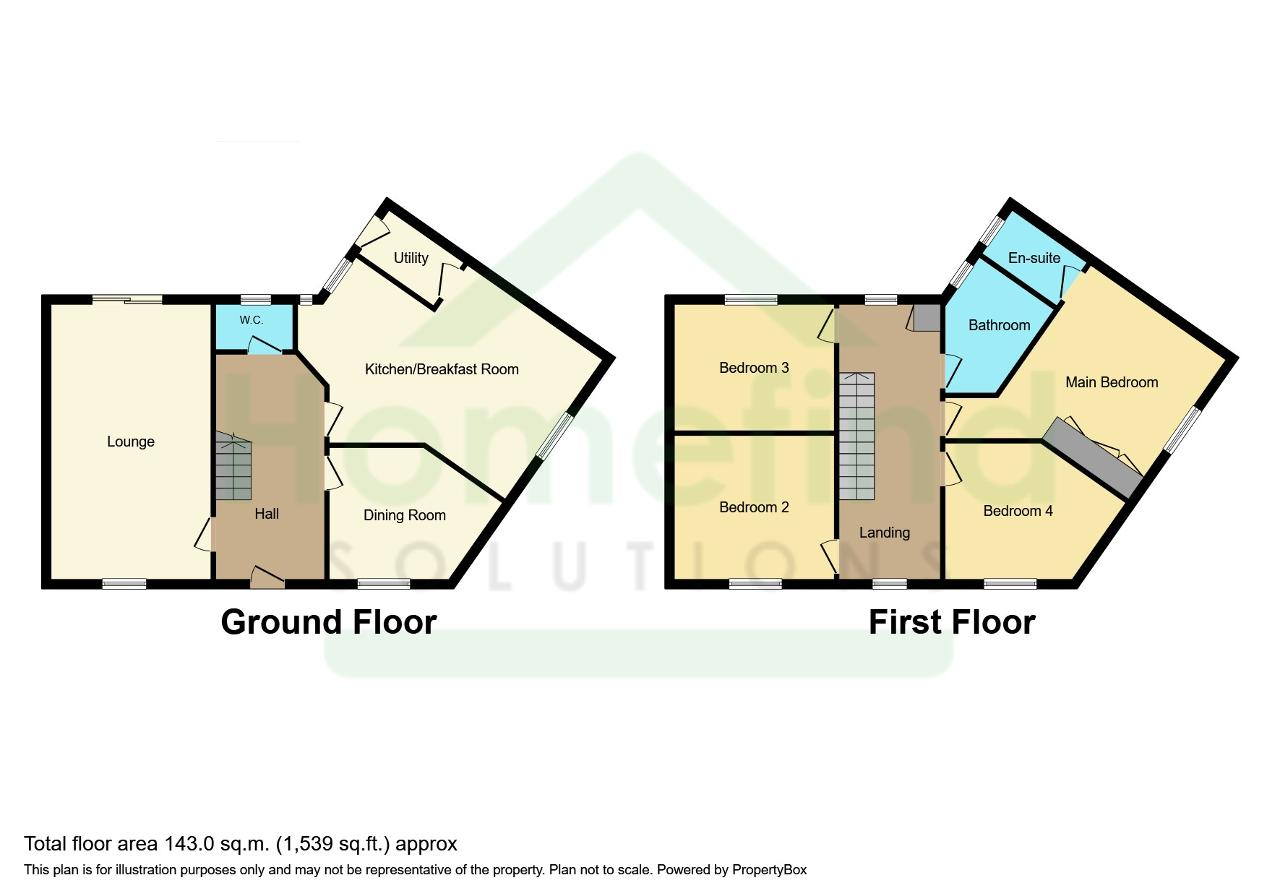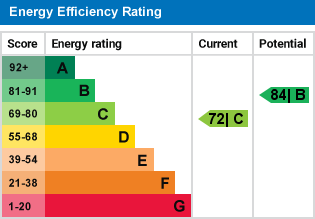4 Bed Semi-Detached | £280,000
- Four bedrooms including master en-suite
- Semi-detached
- Modern kitchen with range of appliances
- Garage, parking
- En-suite
- Quiet neighbourhood
Located in a quiet neighbourhood with strong local community ties, this well-maintained semi-detached property is ideal for families and couples alike. The house is in good condition throughout and boasts a desirable EPC rating of C.
The property features a spacious reception room with garden views, perfect for relaxing and entertaining. Additionally, there is a downstairs w/c and a separate office/playroom which could also be utilised as a separate dining room.
The modern kitchen is equipped with a range of appliances, including a double oven, induction hob, and integrated microwave. The kitchen also offers a utility room and dining space, making it the heart of the home.
With four bedrooms, this property offers ample space for a growing family. The master bedroom includes an en-suite bathroom, built-in wardrobes, and plenty of natural light. The other bedrooms are generously sized, with one featuring a charming built-in playhouse.
Outside, the property benefits from a garage (currently utilised as an expansive workshop), parking, a garden with a patio area, and a hand built shed.
Nearby parks and green spaces provide opportunities for outdoor activities.
In addition, the property is within easy reach of local amenities. The council tax band is D. Don't miss out on the opportunity to make this delightful property your new home.
Entrance Hallway -
Lounge - 18' 8'' x 11' 3'' (5.71m x 3.44m)
Office/playroom - 13' 3'' x 9' 6'' (4.04m x 2.92m)
Kitchen/diner - 18' 8'' x 10' 2'' (5.71m x 3.11m)
Utility Room - 7' 0'' x 5' 4'' (2.15m x 1.65m)
Bedroom One - 11' 8'' x 11' 3'' (3.58m x 3.43m)
En suite -
Bedroom Two - 11' 3'' x 9' 2'' (3.44m x 2.8m)
Bedroom Three - 11' 3'' x 9' 3'' (3.44m x 2.82m)
Bedroom Four - 12' 5'' x 8' 7'' (3.8m x 2.62m)
For further information on this property please call 01778 782206 or e-mail [email protected]







