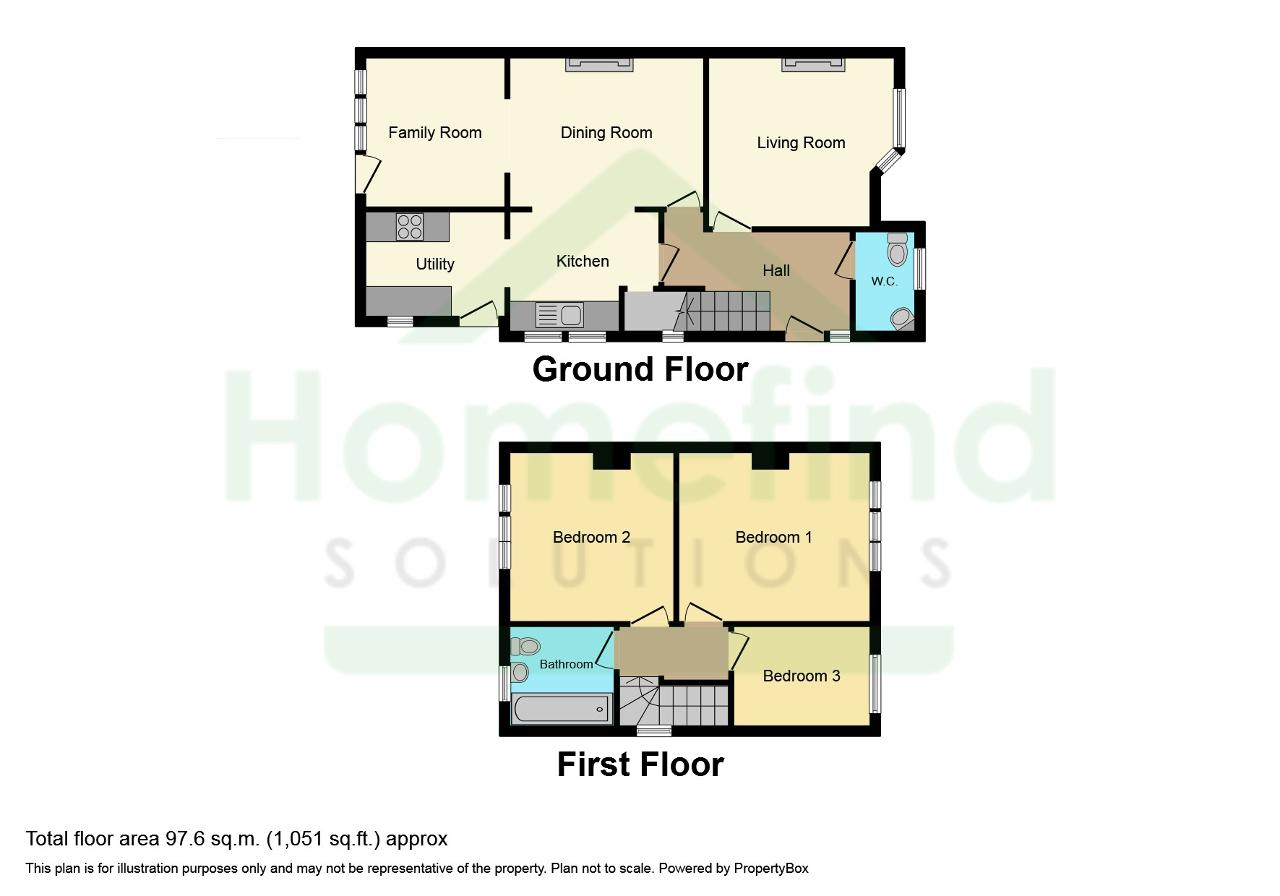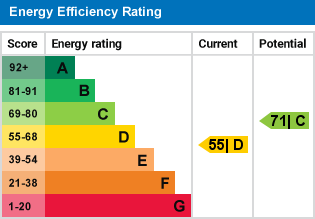3 Bed Semi-Detached | £290,000
- Recently refurbished
- Three bedrooms
- Semi-detached
- Two bathrooms
- Summer house
- Pizza oven and area
Presenting this charming and recently refurbished 3-bedroom semi-detached property, located in a desirable area offering excellent amenities for families and couples alike.
Upon entering and through from the hallway, You are welcomed by the open-plan kitchen featuring modern appliances, integrated dishwasher, fridge, freezer, and solid oak worktops. The kitchen also boasts a dining space, perfect for enjoying meals with loved ones.
This delightful home features two spacious double bedrooms, with the master bedroom offering ample space and the second bedroom benefiting from built-in wardrobe and a pleasant rear view. The third bedroom is flooded with natural light, creating a serene atmosphere.
The property includes two beautifully appointed bathrooms, both equipped with heated towel rails, sinks with vanity units, and showers for added convenience.
Outside, the property offers a garage with an electric door, parking spaces, a lovely garden with a summer house, and a unique pizza oven. The EPC rating is D, and the council tax band is C.
Located close to public transport links, nearby schools, green spaces, and parks, this home is ideal for those seeking a strong local community, walking routes, and cycling paths. Don't miss the opportunity to make this property your own.
Entrance Hallway -
Downstairs bathroom -
Lounge - 12' 10'' x 11' 11'' (3.92m x 3.64m)
Dining area - 11' 11'' x 10' 11'' (3.65m x 3.34m)
Family room - 10' 9'' x 8' 9'' (3.3m x 2.68m)
Kitchen area - 8' 5'' x 7' 4'' (2.57m x 2.25m)
Utility area - 8' 11'' x 6' 6'' (2.74m x 1.99m)
Garage/storage - 16' 1'' x 9' 1'' (4.92m x 2.77m)
Summer house - 15' 8'' x 7' 6'' (4.8m x 2.31m)
Bedroom One - 12' 6'' x 11' 0'' (3.83m x 3.36m)
Bedroom Two - 11' 1'' x 10' 7'' (3.38m x 3.23m)
Bedroom Three - 9' 1'' x 7' 5'' (2.78m x 2.28m)
Family Bathroom - 7' 5'' x 5' 7'' (2.27m x 1.72m)
For further information on this property please call 01778 782206 or e-mail [email protected]







