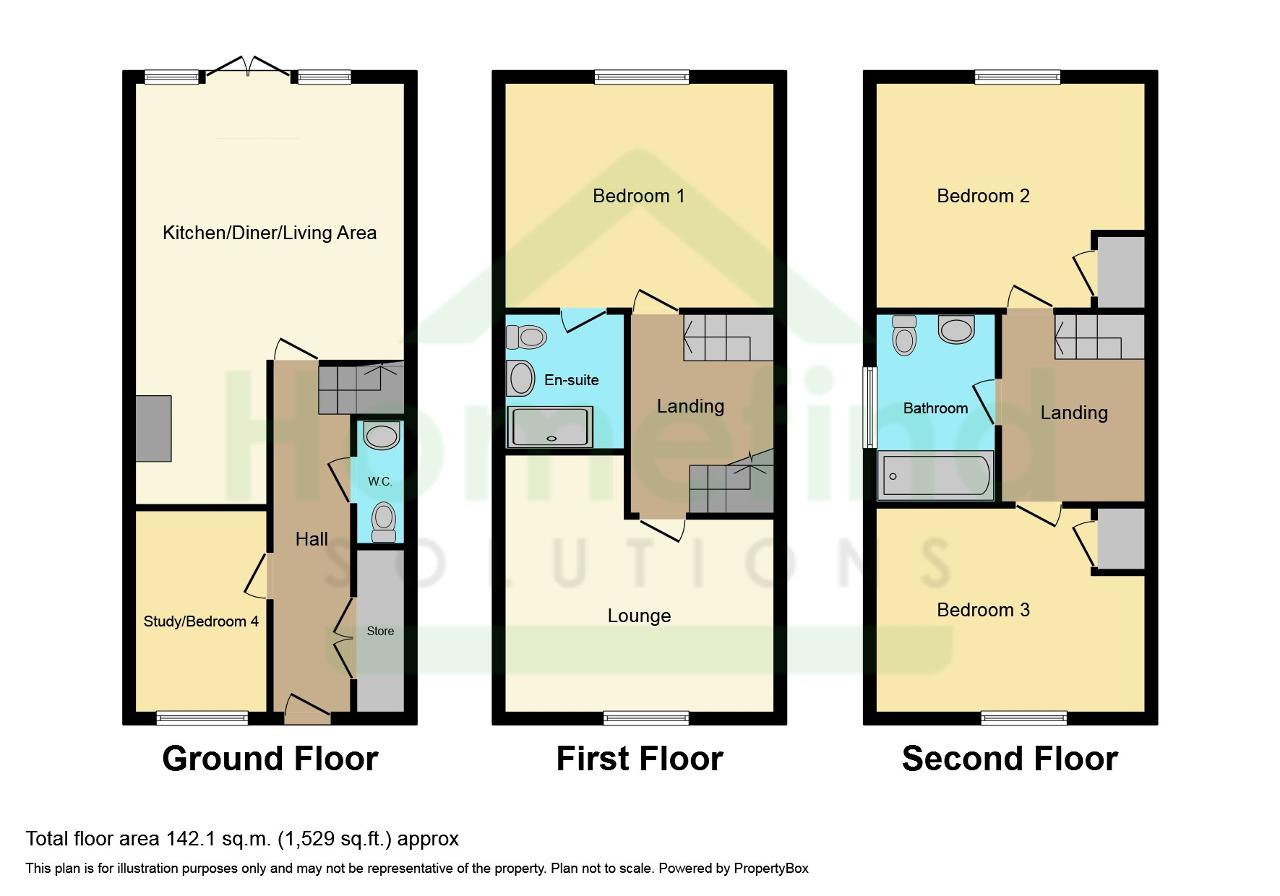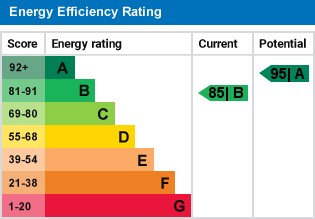4 Bed Semi-Detached House | Offers in Excess of £250,000
- Four Bedrooms
- Semi-detached
- Ensuite
- Parking
- Kitchen Diner
- Good condition
- Building Warranty
- Close to shops
Introducing this stunning semi-detached property, located in a highly sought-after area, this home offers comfortable living in a good condition. Boasting four bedrooms, this spacious home is perfect for growing families or those in need of extra space.
As you enter through the hallway , you are greeted by a warm and inviting Kitchen dining room, providing a separate space for relaxation and entertainment. The kitchen is a true highlight, featuring modern appliances, ample natural light, and a dining space that is perfect for hosting family and friends. The French doors open up to the garden, creating a seamless flow between indoor and outdoor living.
The master bedroom is a true retreat and an en-suite bathroom for added convenience. The second bedroom is spacious and features built-in wardrobe, providing plenty of storage space. The third bedroom also offers generous space and additional storage.
The main bathroom is beautifully designed with tiled splashbacks, a relaxing bath, and an extractor fan. It is the perfect place to unwind after a long day.
Situated in a vibrant neighborhood, this property benefits from excellent public transport links, nearby schools, and local amenities. Green spaces and nearby parks offer a peaceful escape from the hustle and bustle of city life. In addition, the strong local community provides a welcoming atmosphere.
This property comes with an impressive Energy Performance Certificate rating of B, ensuring energy efficiency and reduced utility costs. The council tax band is C.
Don't miss the opportunity to make this property your dream home. Contact us today to arrange a viewing and experience the charm and appeal of this wonderful property for yourself.
Entrance Hallway - 14' 4'' x 3' 4'' (4.37m x 1.03m)
Downstairs WC - 5' 6'' x 2' 9'' (1.68m x 0.85m)
Kitchen Diner - 19' 10'' x 12' 9'' (6.06m x 3.91m)
Bedroom Four/Study - 7' 10'' x 6' 4'' (2.39m x 1.95m)
Landing -
Master Bedroom - 12' 9'' x 9' 9'' (3.91m x 2.98m)
Master Ensuite - 6' 3'' x 6' 0'' (1.92m x 1.83m)
Lounge - 12' 9'' x 11' 10'' (3.9m x 3.62m)
Landing -
Bedroom Two - 12' 9'' x 11' 5'' (3.91m x 3.5m)
Bedroom Three - 12' 9'' x 7' 3'' (3.91m x 2.21m)
Bathroom - 6' 5'' x 5' 9'' (1.96m x 1.76m)
For further information on this property please call 01778 782206 or e-mail [email protected]







