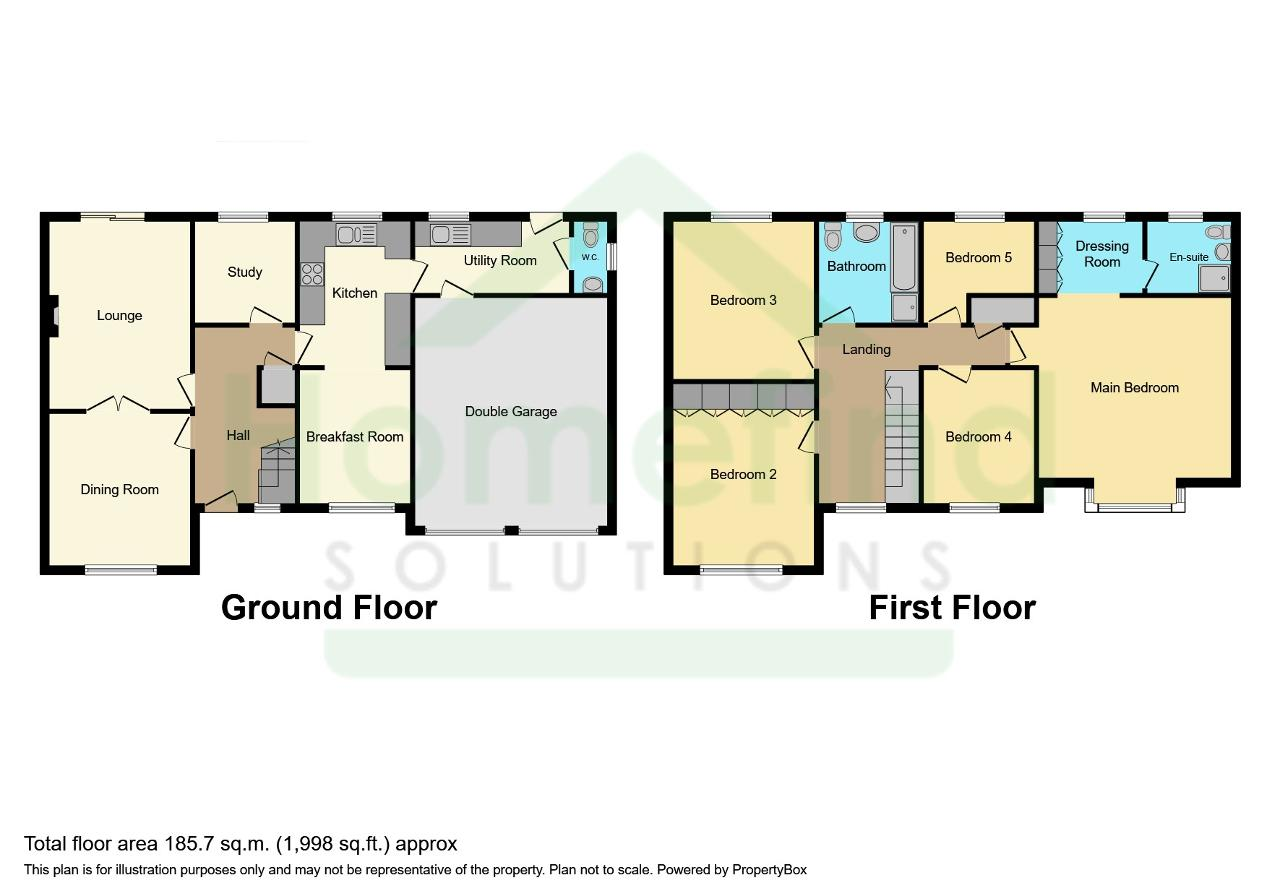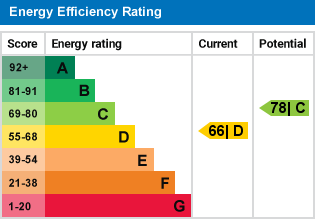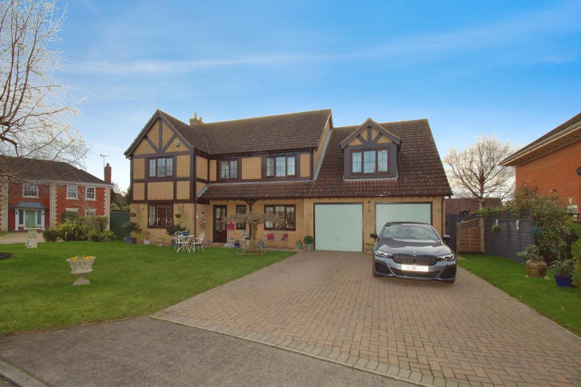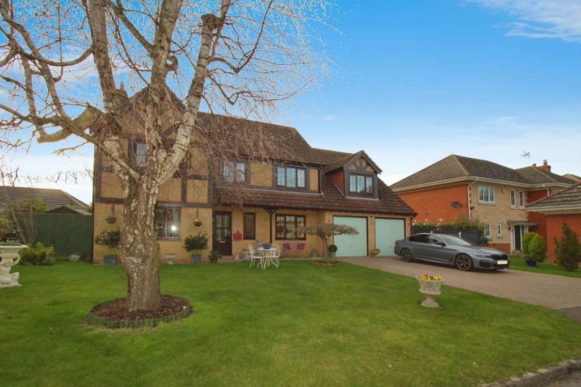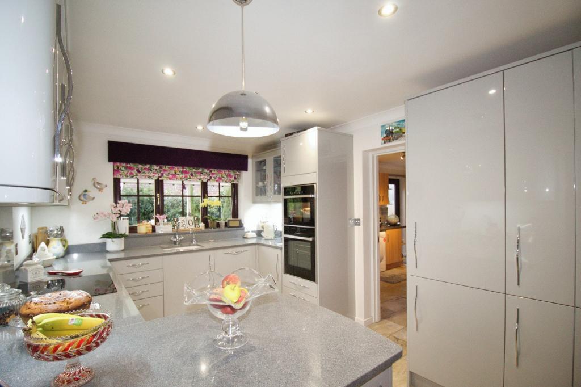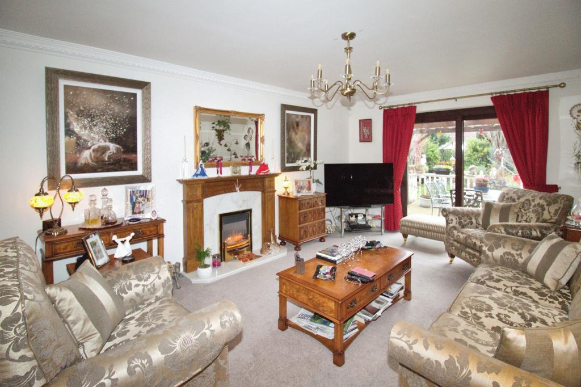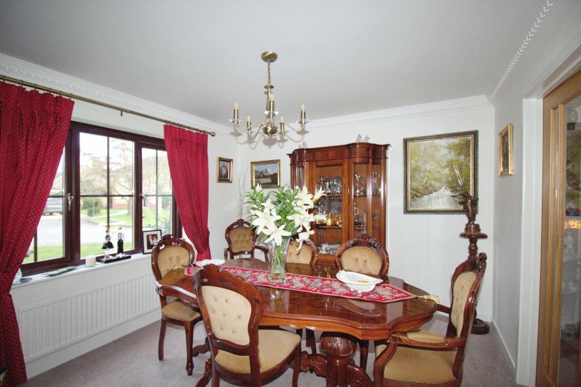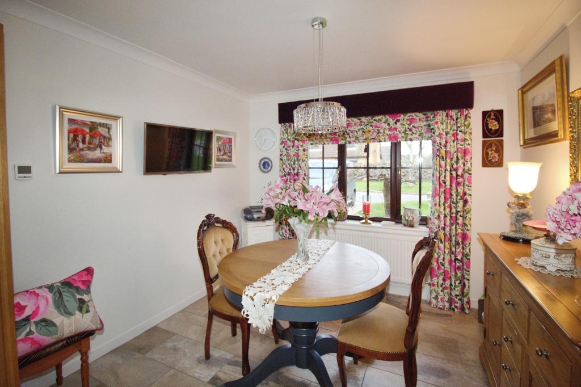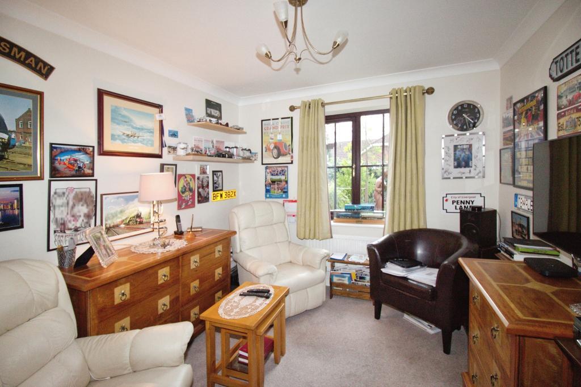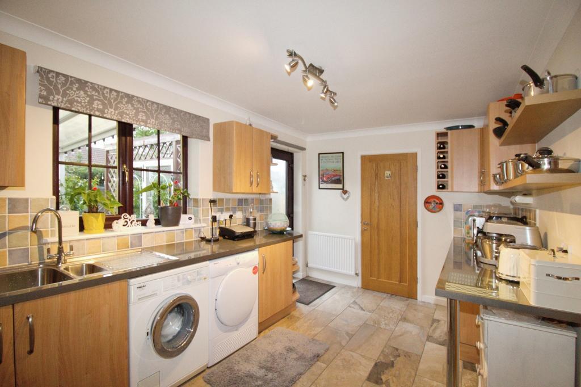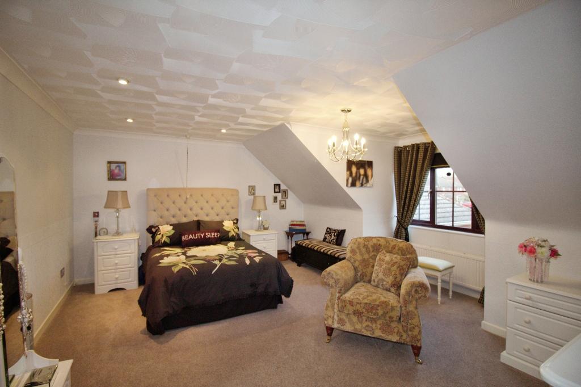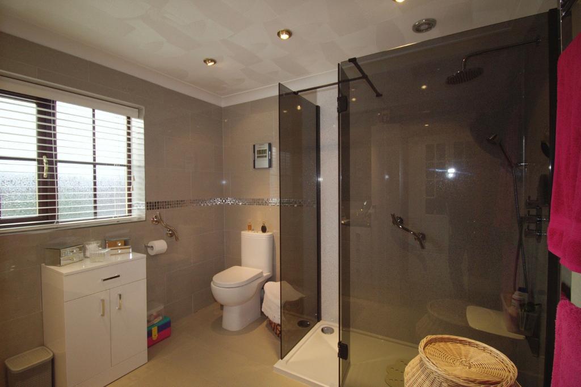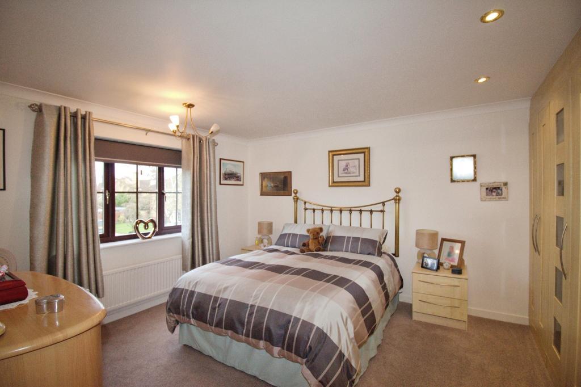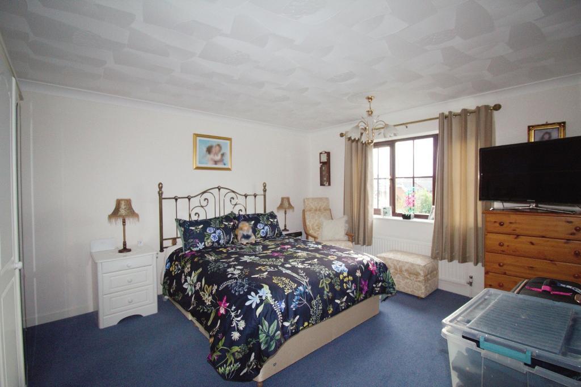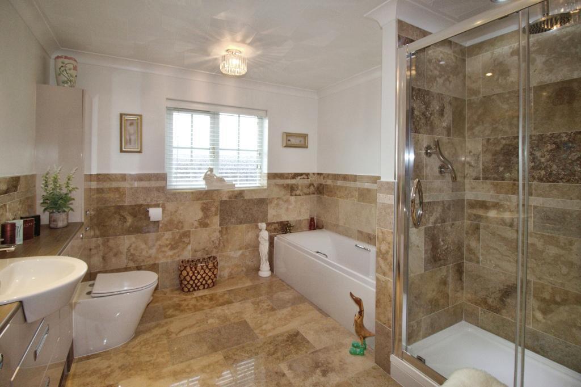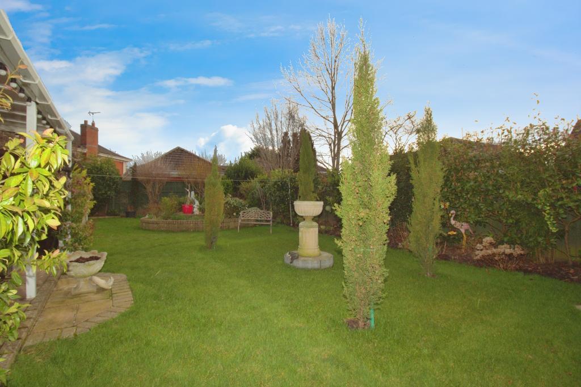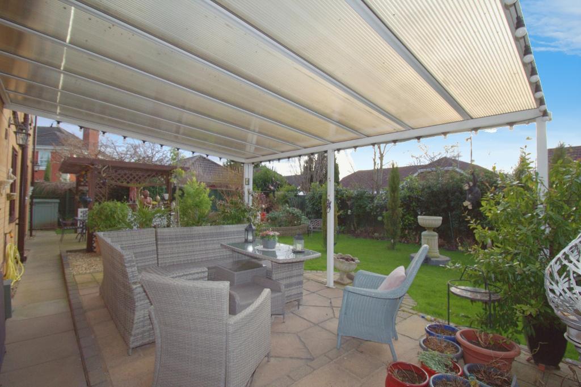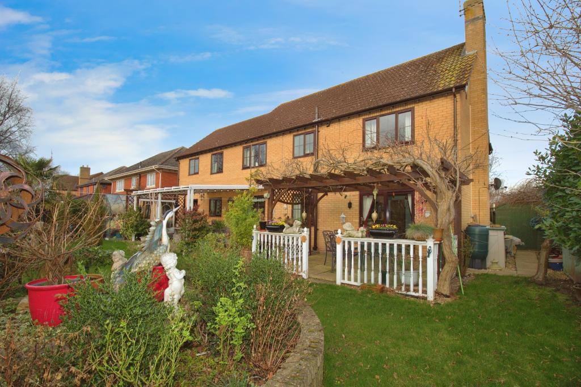Summary
Welcome to this charming high standard fully refurbished a few years ago 5-bedroom detached property located in a peaceful and quiet area with a strong local community and just a short walk to local school. The train station and center of Spalding are within a 5 minute reach.
As you enter, you are greeted by the warm and inviting atmosphere of the house, which is in good condition throughout. The property boasts two reception rooms, perfect for hosting guests or relaxing with the family. Both reception rooms offer lovely garden views, creating a seamless connection with the outdoors.
The kitchen is ideal for preparing delicious meals and features direct access to the dining area for convenience. With underfloor heating.
Upstairs, you will find five spacious bedrooms, each offering something unique. The master bedroom comes with an en-suite under floored heated bathroom, built-in wardrobes, and plenty of natural light, while the other bedrooms provide ample space and charming views of the surroundings.
The large family bathroom is equipped with modern amenities, including underfloor heating and a heated towel rail for added comfort.
Outside, the property offers a double garage, parking space, a beautiful garden with a BBQ area, and a stunning view. This home is perfect for families and couples looking for a peaceful retreat while still being close to nearby schools and local amenities.
Floors/rooms
Ground Floor
Entrance Hallway -
Dining room - 12' 0'' x 10' 7'' (3.66m x 3.25m)
Lounge - 18' 0'' x 11' 10'' (5.49m x 3.63m)
Study - 10' 5'' x 9' 4'' (3.18m x 2.87m)
Kitchen Dining Area - 23' 11'' x 9' 8'' (7.3m x 2.95m)
Utility Room - 13' 8'' x 9' 3'' (4.2m x 2.82m)
Downstairs W/C -
Double Garage - 18' 2'' x 17' 5'' (5.54m x 5.33m)
First Floor
Landing -
Master Bedroom - 17' 4'' x 15' 8'' (5.3m x 4.78m)
Master dressing room - 8' 11'' x 8' 11'' (2.72m x 2.72m)
Master Ensuite -
Bedroom Two - 12' 4'' x 11' 10'' (3.78m x 3.63m)
Bedroom Three - 14' 5'' x 12' 0'' (4.4m x 3.66m)
Bedroom Four - 10' 0'' x 9' 6'' (3.05m x 2.92m)
Bedroom Five - 10' 5'' x 9' 8'' (3.18m x 2.95m)
Additional Information
For further information on this property please call 01778 782206 or e-mail [email protected]
