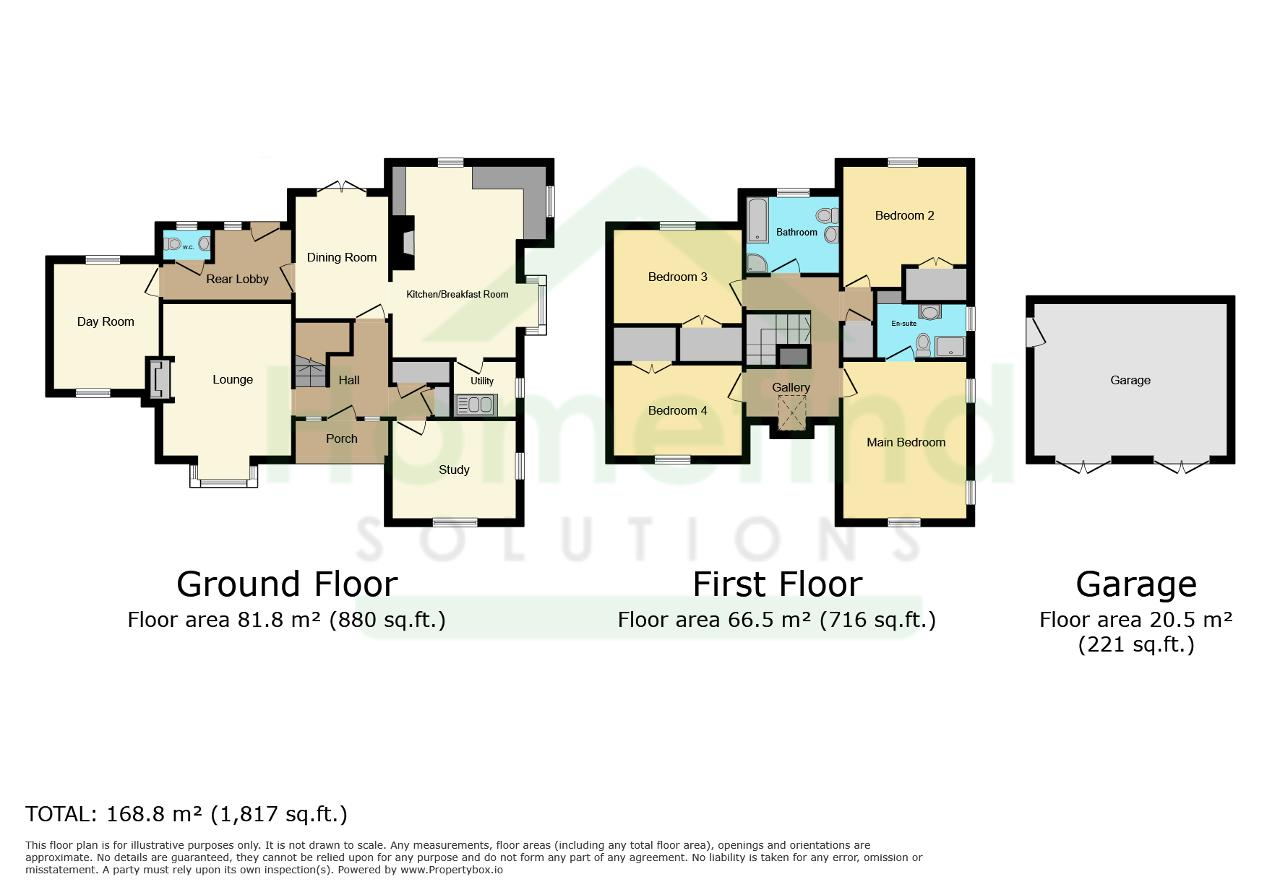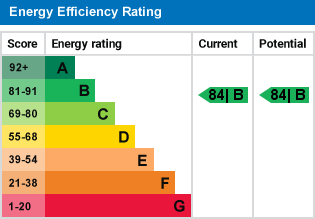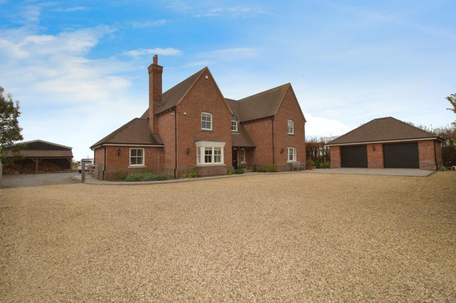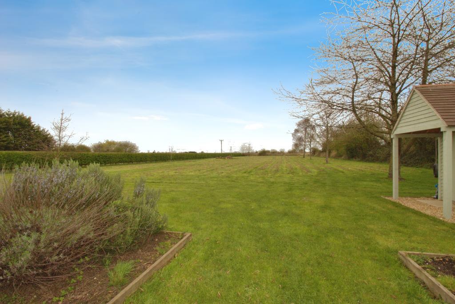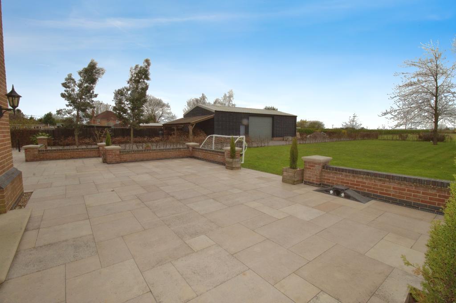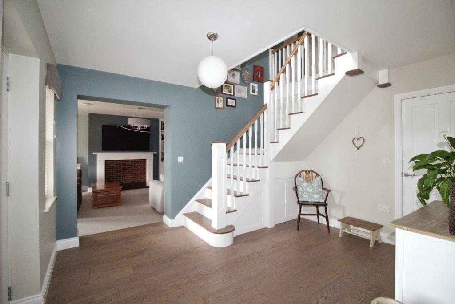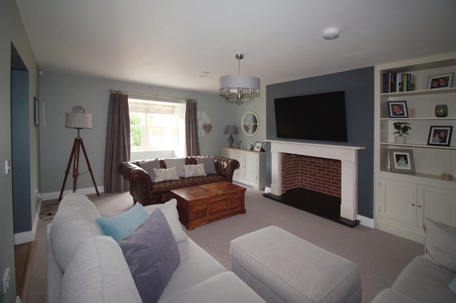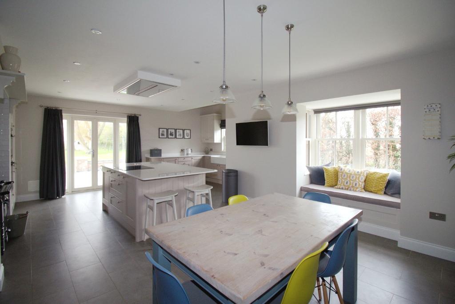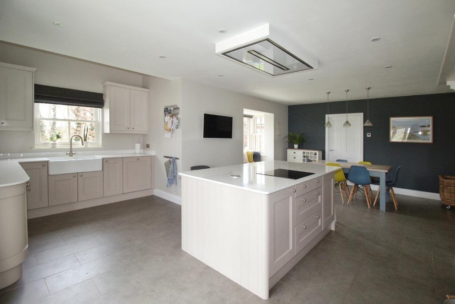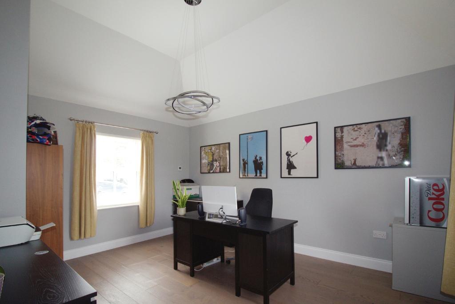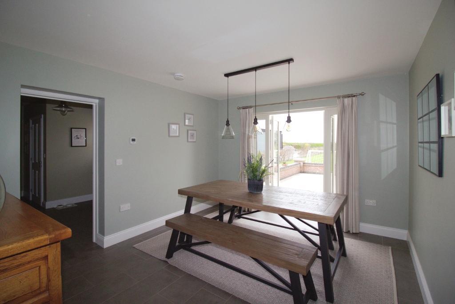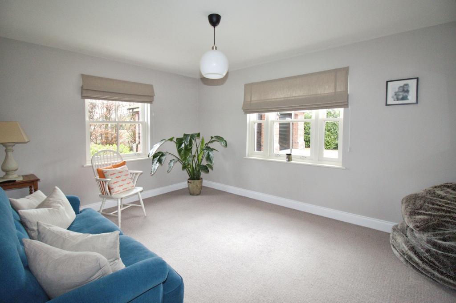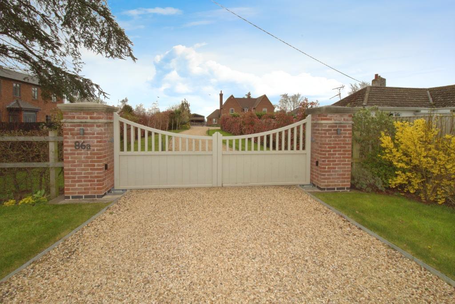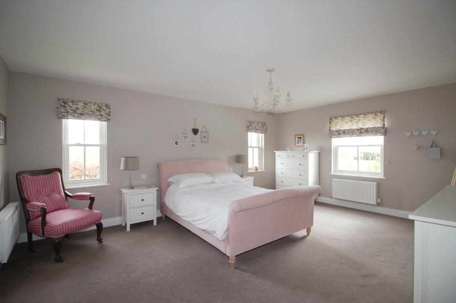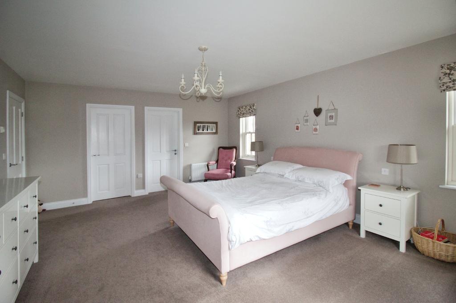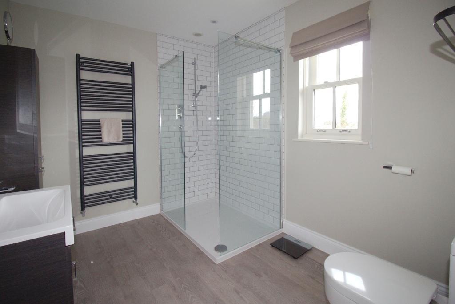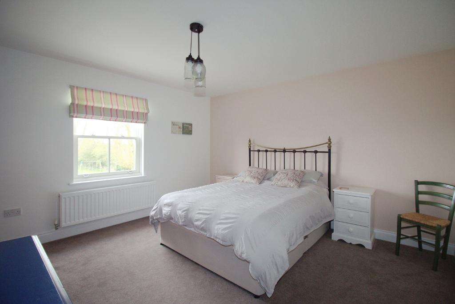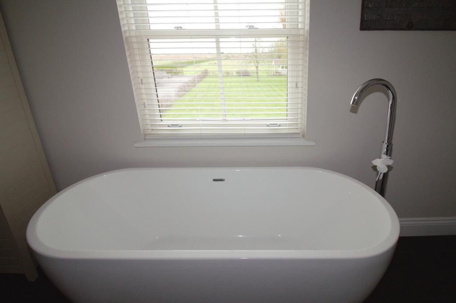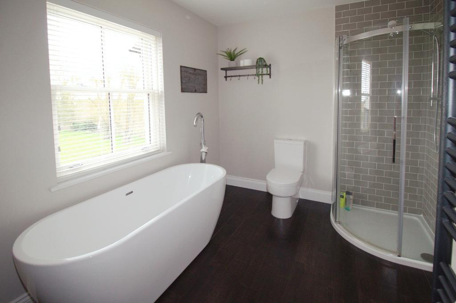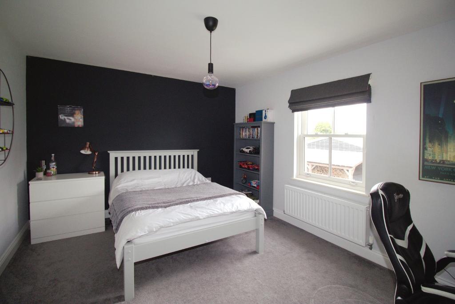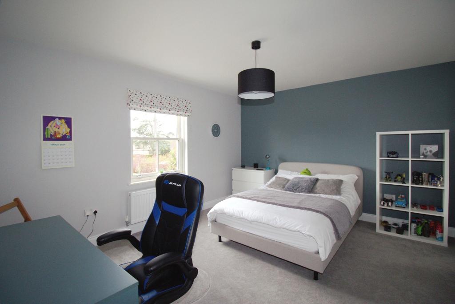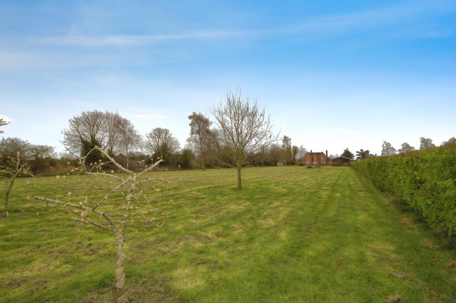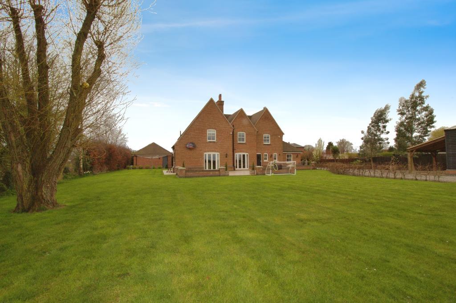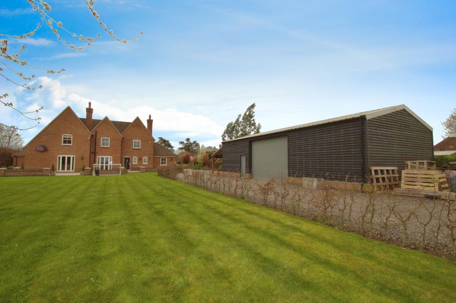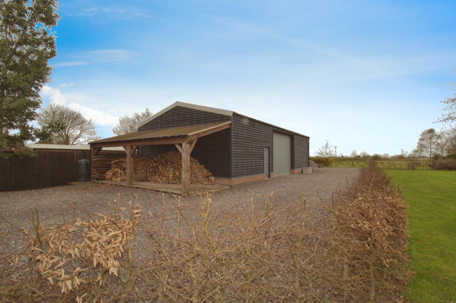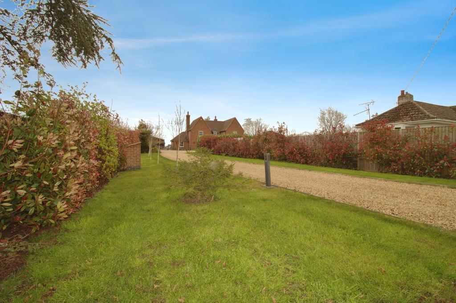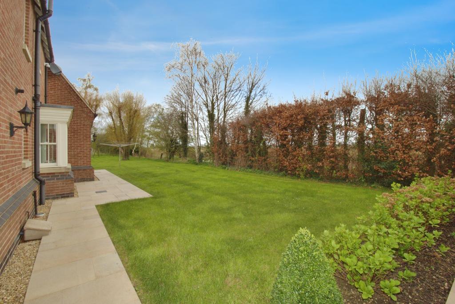Summary
This immaculate, self build detached property is now listed for sale. Boasting four spacious double bedrooms, including a master bedroom with en-suite, walk-in closet and an abundance of natural light, this property is perfect for families and couples alike. The three remaining bedrooms are all well-proportioned and offer built-in wardrobes, with two providing serene field views.
The home features a modern family bathroom with a four-piece suite, a free-standing bath, heated towel rail, field views and stylish tiled splash backs. The open-plan kitchen is an appealing feature of this property and fitted with modern appliances, a kitchen island, a utility room, and dining space. Notable features include quartz worktops, an induction hob and fan, an integrated fridge and freezer, and a solid fuel aga.
The property enjoys three reception rooms, with one offering high ceilings and a pleasing view of the garden. Adding to the overall appeal of the home is underfloor heating throughout the downstairs, a double garage with electric doors, a workshop with woodstore, and ample storage area.
Not only does this property offer unique features such as a fireplace, parking, a garden, beautiful views and a BBQ area, it also has a full alarm system, and CCTV all around. The property sits on around 2 acres, accessed via an electric gated long driveway.
The property has an EPC rating of B and falls within council tax band E. The location is a dream, offering local amenities, green spaces, peace and tranquillity, as well as walking and cycling routes.
Floors/rooms
Ground Floor
Entrance hall - 12' 1'' x 11' 5'' (3.7m x 3.5m)
Lounge - 20' 4'' x 14' 9'' (6.2m x 4.5m)
Study/playroom - 14' 5'' x 11' 5'' (4.4m x 3.5m)
Dining Room - 13' 8'' x 11' 5'' (4.2m x 3.5m)
Rear lobby - 14' 5'' x 7' 6'' (4.4m x 2.3m)
Day room - 15' 1'' x 11' 5'' (4.6m x 3.5m)
Kitchen Diner lounge - 24' 7'' x 16' 4'' (7.5m x 5m)
Workshop & Woodstore - 49' 2'' x 26' 2'' (15m x 8m)
First Floor
Galleried landing - 18' 0'' x 11' 5'' (5.5m x 3.5m)
Master Bedroom - 18' 8'' x 14' 5'' (5.7m x 4.4m)
Master Ensuite - 9' 10'' x 7' 10'' (3m x 2.4m)
Bedroom Two - 15' 8'' x 14' 5'' (4.8m x 4.4m)
Bedroom Three - 14' 5'' x 11' 1'' (4.4m x 3.4m)
Bedroom Four - 14' 5'' x 11' 9'' (4.4m x 3.6m)
Main bathroom - 11' 5'' x 8' 2'' (3.5m x 2.5m)
Additional Information
For further information on this property please call 01778 782206 or e-mail [email protected]
