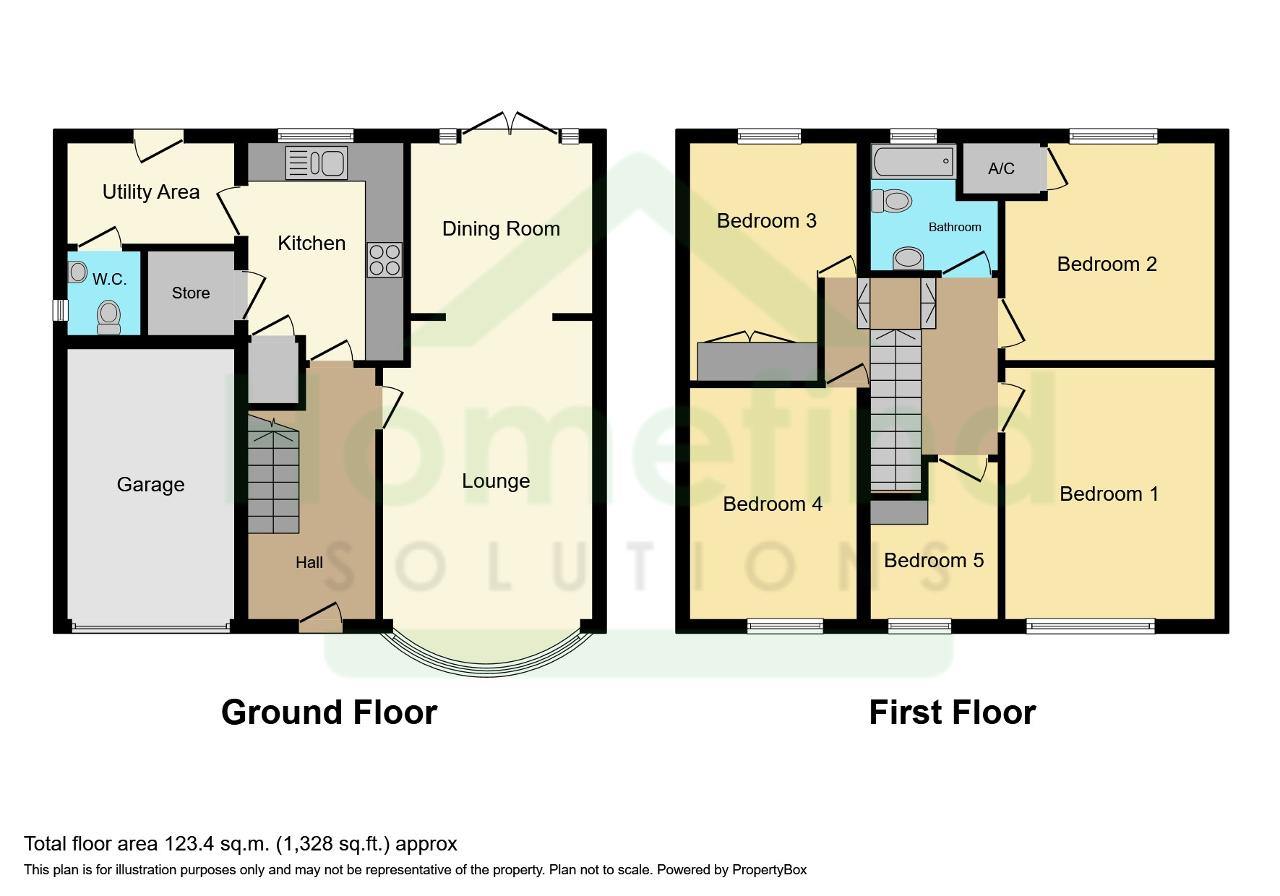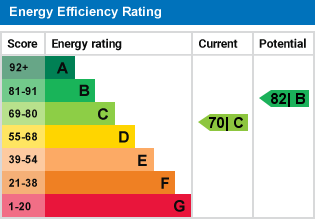5 Bed Detached House | Offers in Region of £450,000
- Peaceful cul-de-sac location
- Five bedrooms
- Private garden
- Overlooking green
- Garage & Parking
- Easy access to public transport
- Close to schools and green spaces
Situated in a peaceful cul-de-sac in a desirable area, this well-maintained detached property is ideal for families and couples alike. Boasting good condition throughout, this home offers two reception rooms, perfect for entertaining guests or simply relaxing in style.
The property features a spacious kitchen with built-in pantries, a utility room, gas hob, double oven, and a mixer tap, all overlooking the private garden. The two reception rooms offer large windows, a fireplace, and fitted blinds, with one providing access to the garden, creating a seamless indoor-outdoor living experience.
With five bedrooms spread across the property, including a master bedroom with a window to the front, a double bedroom with built-in wardrobe and a rear view, as well as three other further bedrooms, there is ample space for the whole family to enjoy. The bathroom features a heated towel rail, shower bath, and wall panelling for added luxury.
Additional highlights include a garage, parking, several outbuildings, a garden with a beautiful outlook, and an electric garage door for added convenience. Don't miss the opportunity to own this fantastic property in a strong local community with easy access to public transport, schools, amenities, green spaces, parks, walking routes, and cycling routes.
Entrance hallway - 15' 10'' x 5' 10'' (4.84m x 1.8m)
Lounge - 16' 9'' x 12' 5'' (5.11m x 3.8m)
Dining Room - 12' 0'' x 8' 8'' (3.67m x 2.66m)
Kitchen - 11' 3'' x 8' 6'' (3.45m x 2.61m)
W/C -
Utility area - 7' 7'' x 6' 5'' (2.32m x 1.97m)
Landing - 8' 11'' x 7' 5'' (2.72m x 2.27m)
Bedroom One - 14' 0'' x 11' 1'' (4.29m x 3.38m)
Bedroom Two - 12' 7'' x 11' 1'' (3.84m x 3.38m)
Bedroom Three - 12' 4'' x 7' 6'' (3.77m x 2.3m)
Bathroom - 7' 5'' x 6' 8'' (2.27m x 2.04m)
Bedroom Four - 7' 8'' x 7' 5'' (2.36m x 2.27m)
Bedroom five - 8' 11'' x 7' 6'' (2.73m x 2.31m)
For further information on this property please call 01778 782206 or e-mail [email protected]








