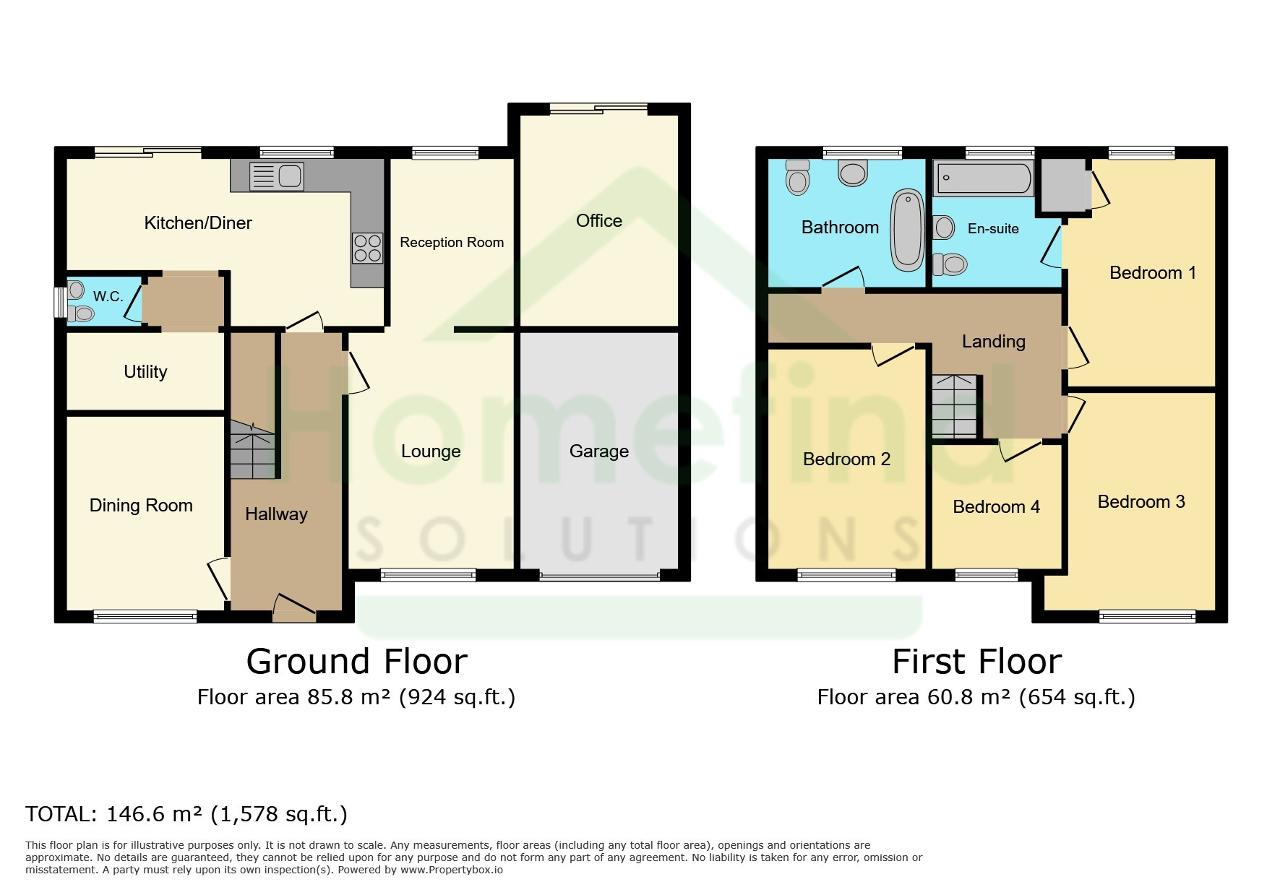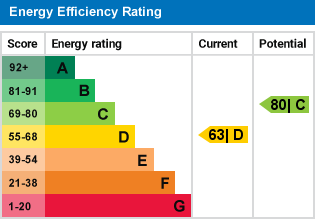4 Bed Detached House | £525,000
- Four Bedrooms
- Desirable location
- Plot size 1/3rd of an acre
- En-suite
- Separate office space
- Workshop
- Field views
- Garage with electric door
Step into this delightful 4-bedroom detached property, in a peaceful and desirable location. With nearby schools, local amenities and green spaces, it caters brilliantly for families. The property is in good condition and boasts an EPC rating of D and falls under council tax band E.
Relish the charm of three reception rooms. The first is a cosy haven with large windows, a newly installing woodburning stove, and beautiful wood floors. The second offers a lovely view of the garden, while the third provides a separate space with wood floors and a window to the front.
The heart of the home is the kitchen, featuring built-in pantries, utility room, and quartz countertops that add a touch of luxury. The integrated appliances and dining space make it a dream for entertainers. Access to the garden is also available from here, making it easy for summer BBQs.
Sleeping accommodations are spacious and cater to a variety of needs. All four bedrooms are adorned with beautiful windows, with bedrooms one and two being double rooms. The first bedroom also benefits from an en-suite and storage, while bedrooms two and three come with feature wallpaper.
The bathroom is a sanctuary with a free-standing bath, heated towel rail, shower cubicle, and tiled splashback.
The property's unique features don"t stop there. It sits on a 1/3rd of an acre plot and boasts a large driveway, workshop, and a separate office. The garage with electric door. parking, garden, BBQ area, and stunning field views add to its appeal. A separate office and large rear garden further enhance the allure of this home. So, why wait? Make this dream home yours now.
Entrance hallway - 17' 1'' x 5' 10'' (5.21m x 1.8m)
Dining Room - 14' 3'' x 8' 0'' (4.36m x 2.46m)
Kitchen -
Downstairs W/C - 4' 10'' x 3' 6'' (1.49m x 1.09m)
Utility - 8' 0'' x 4' 3'' (2.46m x 1.32m)
Lounge - 14' 1'' x 12' 3'' (4.31m x 3.75m)
Reception room - 12' 4'' x 9' 9'' (3.76m x 2.98m)
Office/playroom - 15' 0'' x 10' 2'' (4.59m x 3.11m)
Garage - 17' 7'' x 10' 6'' (5.36m x 3.22m)
Landing -
Bedroom One - 12' 7'' x 10' 11'' (3.84m x 3.33m)
Ensuite - 7' 4'' x 6' 9'' (2.24m x 2.08m)
Bedroom Two - 14' 0'' x 11' 1'' (4.28m x 3.4m)
Bedroom Three - 12' 11'' x 8' 1'' (3.96m x 2.47m)
Bedroom Four - 7' 7'' x 7' 4'' (2.32m x 2.26m)
Family Bathroom - 8' 0'' x 6' 10'' (2.44m x 2.11m)
For further information on this property please call 01778 782206 or e-mail [email protected]







