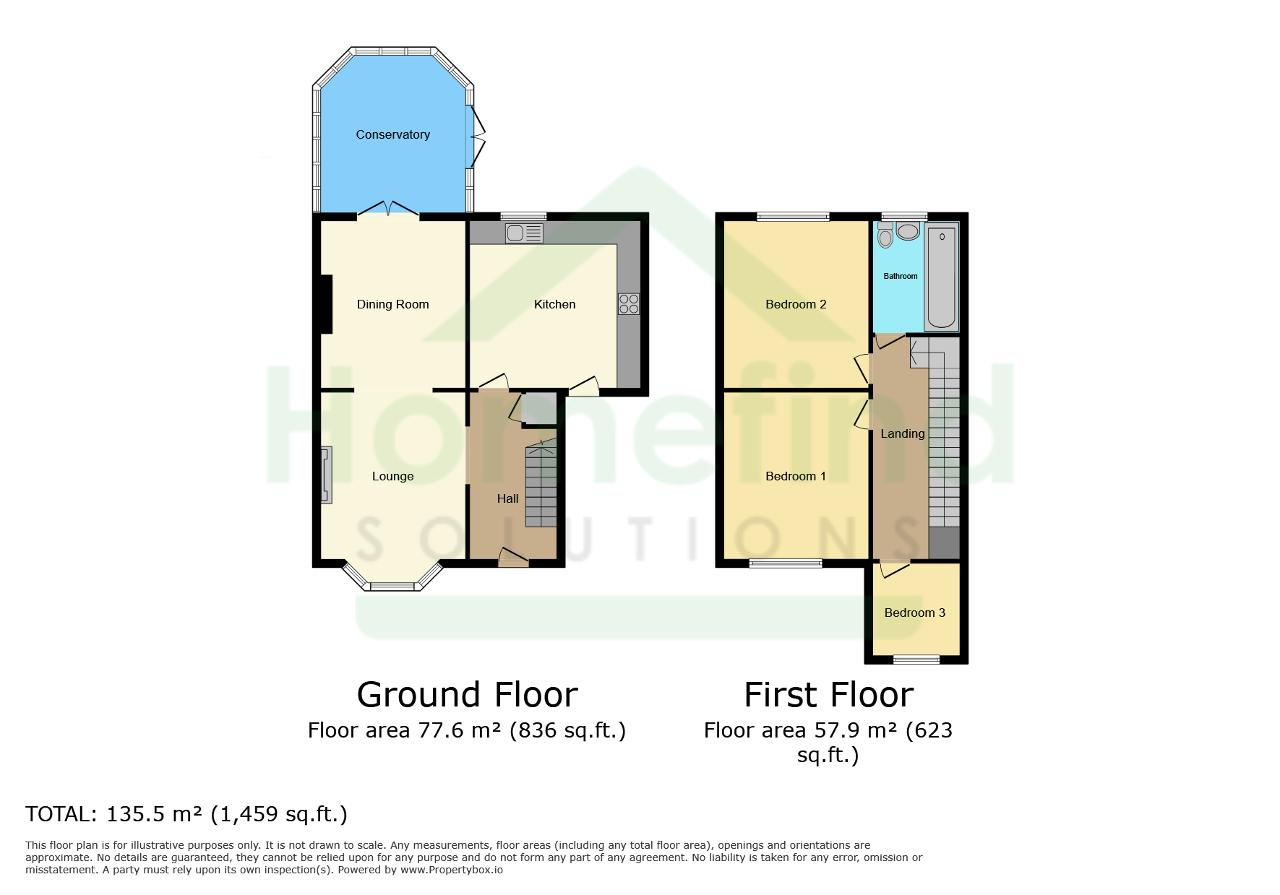3 Bed Semi-Detached | Offers in Region of £270,000
- Three bedrooms
- Semi-detached
- Wrap-around garden with outbuildings
- Full planning for two-storey extension
- Plenty of parking
- Conservatory
- Near public transport links and schools
- Council tax band B
Looking for a warm and cosy place to call home? This charming semi-detached property is now on the market! In good condition and boasting an inviting family-friendly layout, this home is sure to impress.
The property features two generously-sized double bedrooms along with a further third bedroom. The first bedroom offers built-in wardrobes and a window overlooking the rear aspect, offering a peaceful and serene view. The second bedroom, similarly spacious, enjoys lots of natural light and a front-facing window, perfect for observing the peaceful neighbourhood.
The family bathroom is a real treat, with heated floors and a heated towel rail providing a touch of luxury, complemented by a stylish tiled splashback.
Cooking enthusiasts will adore the kitchen, which enjoys natural light, garden views and direct access to the outside. Equipped with a gas hob, electric oven and a tasteful tiled splashback, it's a space where both convenience and style are key.
The open-plan lounge dining room is the heart of the home, complete with large windows, a cosy fireplace and a bay window providing a fantastic garden view along with access to the conservatory.There's even a dedicated dining space, perfect for family meals or entertaining guests.
The property benefits from a wrap-around garden and enjoys a corner plot location. There's a new 20ft x 8ft shed and multiple outbuildings, providing plenty of storage solutions. Plus, with ample parking and full planning for a two-storey extension, the possibilities are endless!
Located near public transport links, schools, local amenities and green spaces, it"s an ideal spot for those who love to stay active with nearby parks, walking and cycling routes. The property falls within council tax band B.
With its unique features including a conservatory, garden and parking, this property is waiting for you to make it your own. The semi-detached house truly is a gem, ready to become a wonderful family home.
Planning Reference Number : 23/01639/HHFUL
Hallway -
Lounge - 14' 2'' x 11' 11'' (4.34m x 3.65m)
Dining room - 11' 9'' x 10' 9'' (3.6m x 3.3m)
Conservatory - 14' 7'' x 10' 9'' (4.47m x 3.3m)
Kitchen - 13' 9'' x 8' 9'' (4.21m x 2.69m)
Landing -
Bedroom One - 11' 11'' x 11' 5'' (3.65m x 3.5m)
Bedroom Two - 11' 8'' x 9' 9'' (3.58m x 2.99m)
Bedroom Three - 7' 6'' x 6' 5'' (2.31m x 1.98m)
Bathroom -
For further information on this property please call 01778 782206 or e-mail [email protected]







