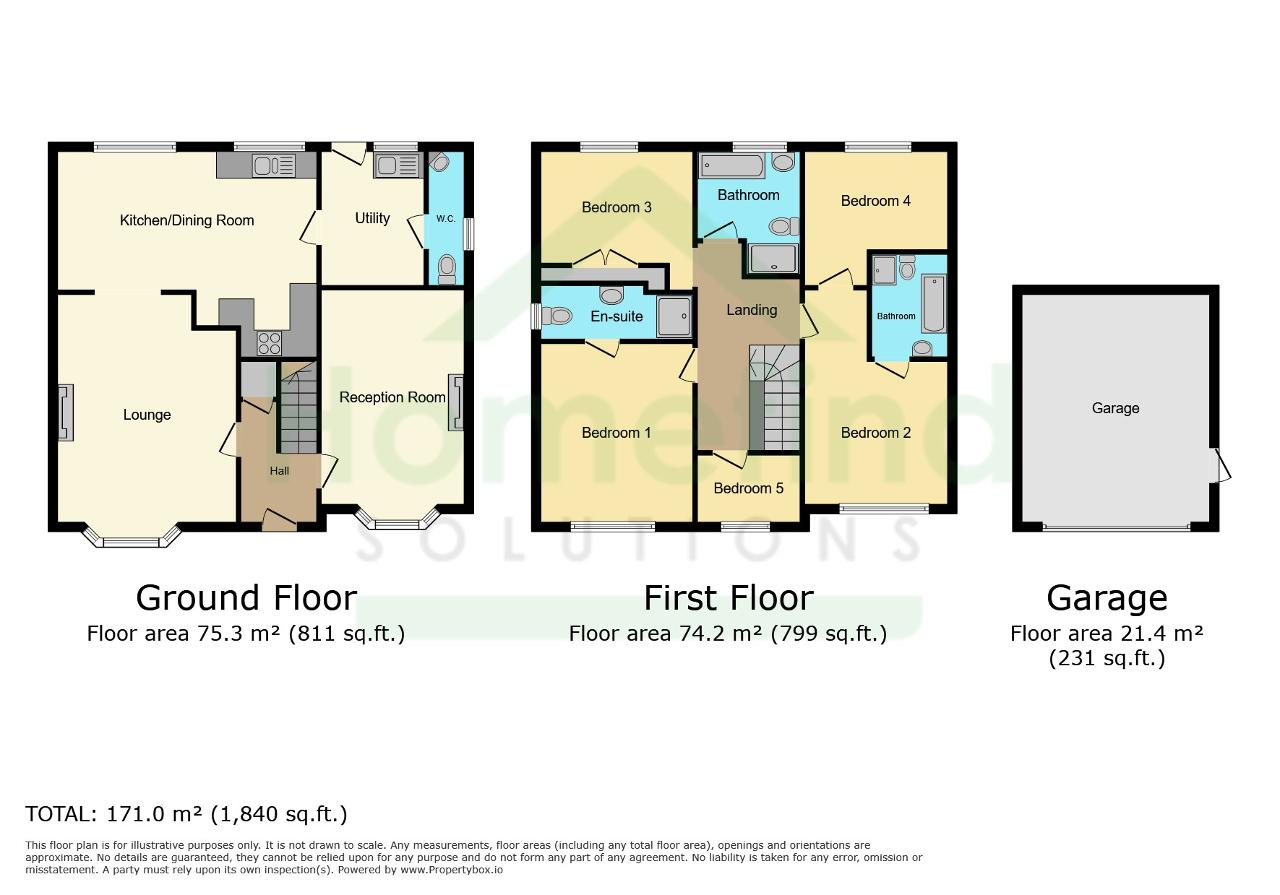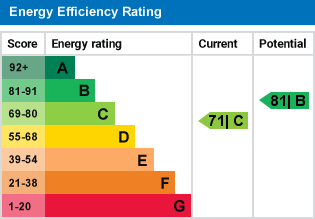5 Bed Detached House | £520,000
- 5 bedrooms & 2 reception rooms
- Immaculate detached property for sale
- Modern open-plan kitchen
- Spacious master bedroom with en-suite
- Double garage
- Ample parking
- Peaceful location near amenities
For sale is this immaculate, detached property, ideally suited for families and couples alike. Boasting five bedrooms, two reception rooms, and a modern open-plan kitchen, this property offers a spacious and comfortable living area.
The property features solid wood doors throughout, adding a touch of elegance to the home. The two large reception rooms both come with a feature fireplace, perfect for cosy evenings in. The first reception room is separate and has large windows that let in plenty of natural light. The second is open-plan with a garden view and leads directly to the kitchen/diner.
The kitchen is a modern marvel fitted with integrated dishwasher, modern appliances, marble countertops, a breakfast bar, and built-in pantries. Adjacent to the kitchen is a utility room, complete with a wine fridge. Luxury vinyl tile (LVT) flooring and a feature radiator add to the stylish design of this space.
Five bedrooms offer ample sleeping space. The spacious master bedroom features an en-suite and a beautiful feature wallpaper. Two further double bedrooms offer plenty of room, one of which come with it's own en-suite, and built-in wardrobes. A fifth single bedroom is currently being used as a dressing room.
The property's large bathroom has a four-piece suite, heated towel rail, tiled splashbacks and a separate shower. For added convenience, there is also a downstairs WC.
Outside, you will find a double garage with electric doors, a garden with a BBQ area, and ample parking. The property is tucked away in a peaceful corner, close to public transport links, local amenities, schools, green spaces, parks, and walking and cycling routes. The council tax band for this property is D.
Entrance hallway - 12' 11'' x 5' 11'' (3.94m x 1.81m)
Separate lounge - 20' 9'' x 13' 3'' (6.35m x 4.04m)
Lounge - 25' 2'' x 11' 6'' (7.68m x 3.51m)
Kitchen Diner - 17' 10'' x 12' 2'' (5.46m x 3.73m)
Utility room - 9' 8'' x 7' 10'' (2.95m x 2.41m)
Downstairs W/C -
Landing - 10' 8'' x 8' 6'' (3.26m x 2.6m)
Master Bedroom - 13' 3'' x 12' 3'' (4.04m x 3.74m)
Master Ensuite - 9' 6'' x 6' 1'' (2.92m x 1.87m)
Bedroom 5 /Dresser - 13' 3'' x 7' 2'' (4.06m x 2.19m)
Bedroom Two - 13' 3'' x 9' 1'' (4.04m x 2.79m)
Bedroom Two Ensuite - 9' 1'' x 3' 7'' (2.77m x 1.1m)
Bedroom Three - 10' 0'' x 9' 2'' (3.05m x 2.8m)
Bedroom Four - 8' 6'' x 8' 4'' (2.61m x 2.56m)
For further information on this property please call 01778 782206 or e-mail [email protected]








