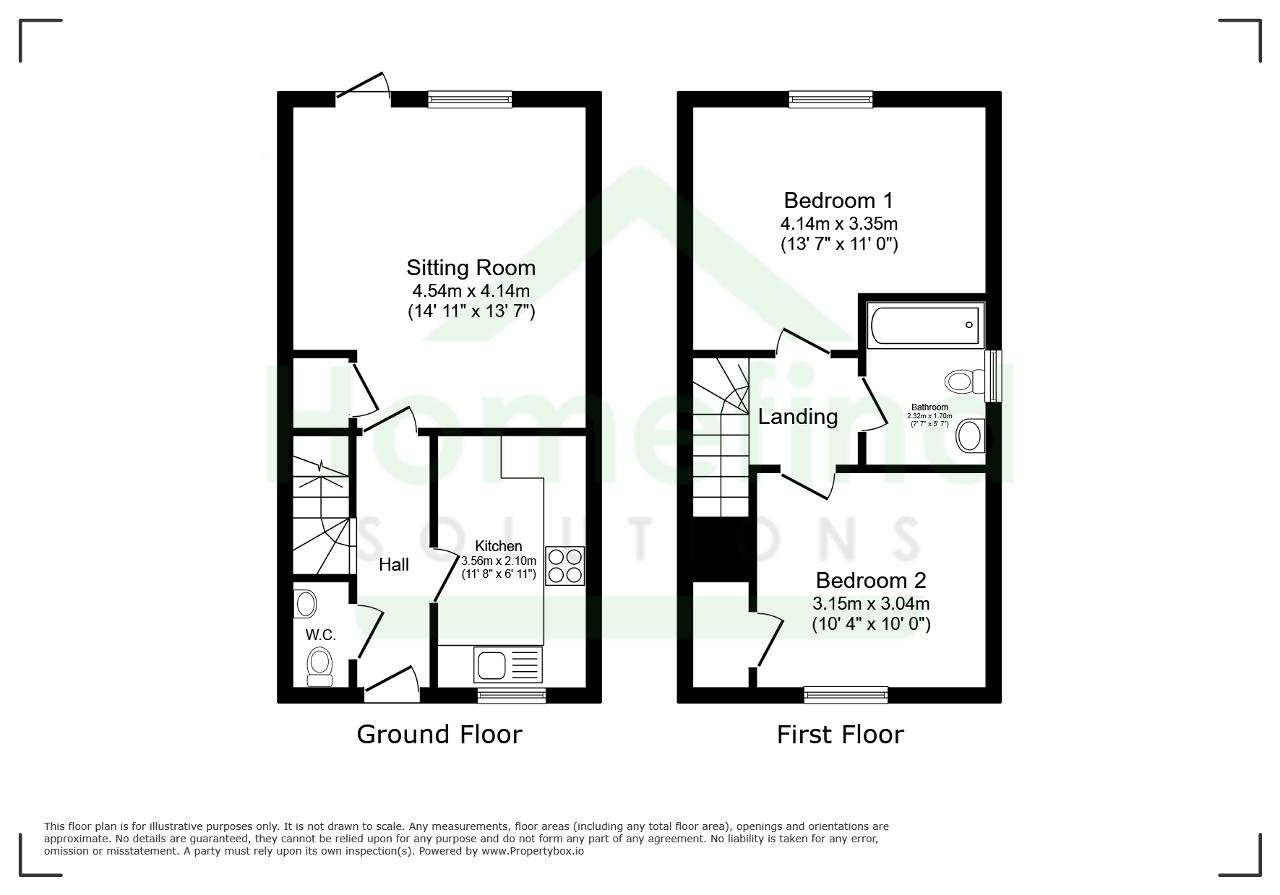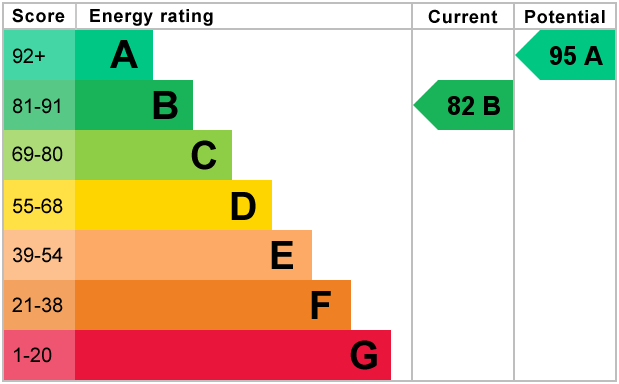2 Bed End Terraced House | £160,000
- Fantastic home
- Two large double bedrooms
- Parking and visitor parking
- Enclosed rear garden
- Downstairs W/C
- Side access
- Viewing highly recommended
- 80% Shared Ownership
This property is in excellent condition and benefits from an EPC rating of B. The house offers a cosy and welcoming layout with two large double bedrooms, a reception room, kitchen along with a downstairs WC.
The first bedroom furnishes built-in large wardrobe and a window to the front aspect, providing an excellent source of natural light. The second bedroom offers a window with a rear aspect view and ample space for wardrobes, providing plenty of room for personalisation.
The property comprises a bathroom featuring a frosted UPVC window, a panel bath with a shower over the bath, tiled splashbacks, an extractor fan, a low-level WC, and a wash hand basin.
The kitchen is a pleasant space filled with natural light, presenting a four-ring gas hob, base and wall units, and an electric oven. There is also a window to the front aspect and fitted blinds for added privacy.
The reception room is a comfortable area with large windows giving a pleasing view of the garden. It also offers built-in storage, access to the garden, a dining area, and fitted blinds.
The property also benefits from a dual-level heating system, a combination boiler, and other unique features such as parking, an enclosed garden, a downstairs W/C, visitor parking, and gated side access. It is in council tax band B.
Located near public transport links, schools, local amenities, green spaces, and parks, this property is ideal for first-time buyers or investors.
The property has a 99-year lease active from 03.03.2016 with 91 years remaining if bought on a shared ownership basis.
Any interested party must meet certain criteria to be eligible to purchase a shared ownership property. The criteria is set by Longhurst Housing Association, who will carry out their own financial qualification process direct with the interested party.
There is the option to purchase the property on a shared ownership basis at £160,000, this is for 80% shared ownership. There is a monthly cost including a rental charge for the remaining 20% owned by Longhurst Housing Association of £88.90, management fee of £25.15 and building insurance of £8.35.
Entrance hallway -
Downstairs W/C -
Kitchen Diner - 11' 8'' x 6' 10'' (3.56m x 2.1m)
Sitting room - 14' 10'' x 13' 6'' (4.54m x 4.14m)
Bedroom One - 13' 6'' x 10' 11'' (4.14m x 3.35m)
Bedroom Two - 10' 4'' x 9' 11'' (3.15m x 3.04m)
Bathroom -
For further information on this property please call 01778 782206 or e-mail [email protected]







